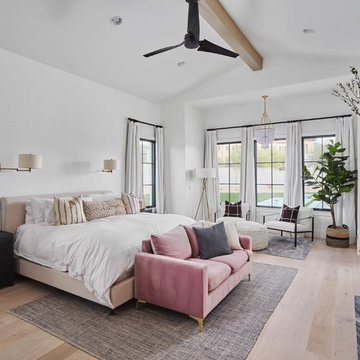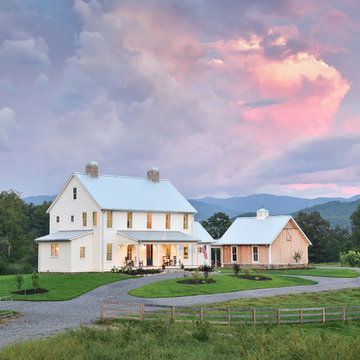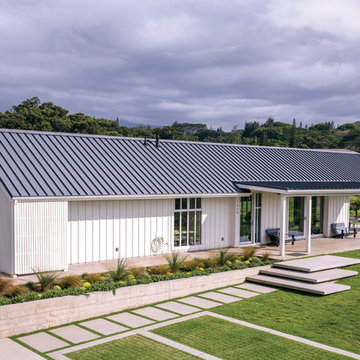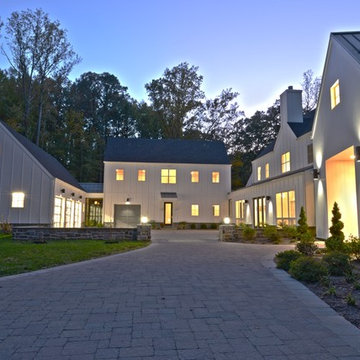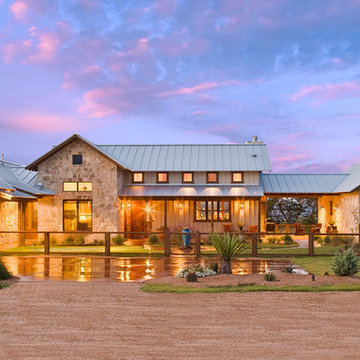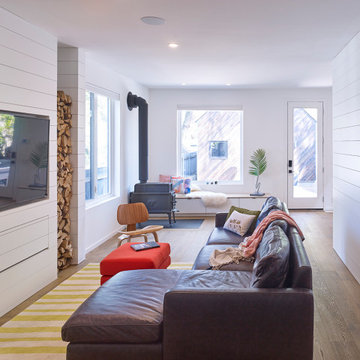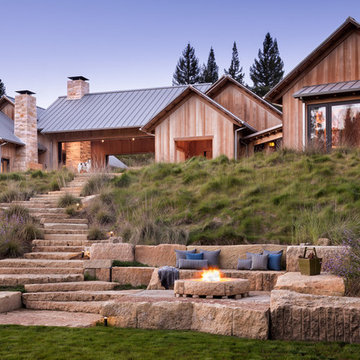住宅の実例写真

Located upon a 200-acre farm of rolling terrain in western Wisconsin, this new, single-family sustainable residence implements today’s advanced technology within a historic farm setting. The arrangement of volumes, detailing of forms and selection of materials provide a weekend retreat that reflects the agrarian styles of the surrounding area. Open floor plans and expansive views allow a free-flowing living experience connected to the natural environment.
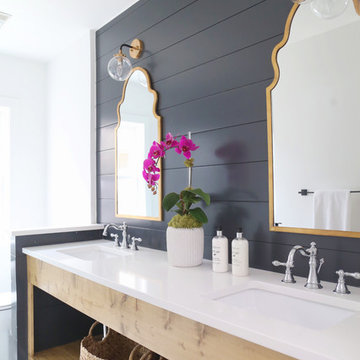
他の地域にあるカントリー風のおしゃれな浴室 (中間色木目調キャビネット、グレーの壁、アンダーカウンター洗面器、マルチカラーの床、白い洗面カウンター、オープンシェルフ) の写真
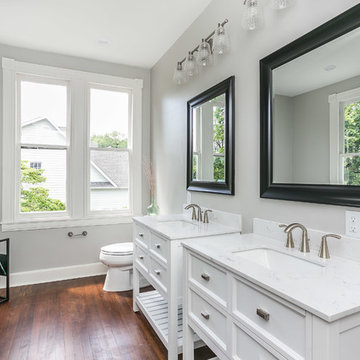
ボルチモアにあるトランジショナルスタイルのおしゃれなマスターバスルーム (白いキャビネット、置き型浴槽、アルコーブ型シャワー、分離型トイレ、グレーのタイル、グレーの壁、濃色無垢フローリング、コンソール型シンク、茶色い床、落し込みパネル扉のキャビネット) の写真
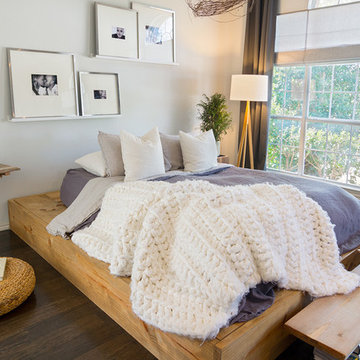
Cozy platform bed with light wood accents
ダラスにある中くらいな北欧スタイルのおしゃれな主寝室 (濃色無垢フローリング、暖炉なし、白い壁、照明、グレーとクリーム色) のレイアウト
ダラスにある中くらいな北欧スタイルのおしゃれな主寝室 (濃色無垢フローリング、暖炉なし、白い壁、照明、グレーとクリーム色) のレイアウト
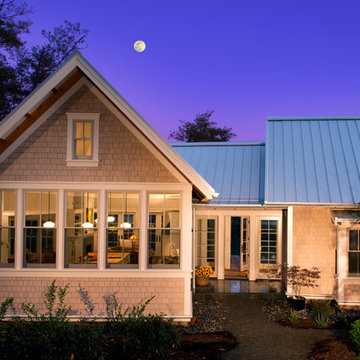
The Back Bay House is comprised of two main structures, a nocturnal wing and a daytime wing, joined by a glass gallery space. The daytime wing maintains an informal living arrangement that includes the dining space placed in an intimate alcove, a large country kitchen and relaxing seating area which opens to a classic covered porch and on to the water’s edge. The nocturnal wing houses three bedrooms. The master at the water side enjoys views and sounds of the wildlife and the shore while the two subordinate bedrooms soak in views of the garden and neighboring meadow.
To bookend the scale and mass of the house, a whimsical tower was included to the nocturnal wing. The tower accommodates flex space for a bunk room, office or studio space. Materials and detailing of this house are based on a classic cottage vernacular language found in these sorts of buildings constructed in pre-war north america and harken back to a simpler time and scale. Eastern white cedar shingles, white painted trim and moulding collectively add a layer of texture and richness not found in today’s lexicon of detail. The house is 1,628 sf plus a 228 sf tower and a detached, two car garage which employs massing, detail and scale to allow the main house to read as dominant but not overbearing.
Designed by BC&J Architecture.
住宅の実例写真
1




















