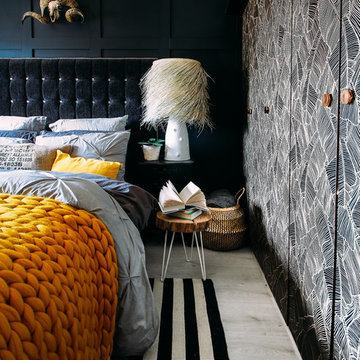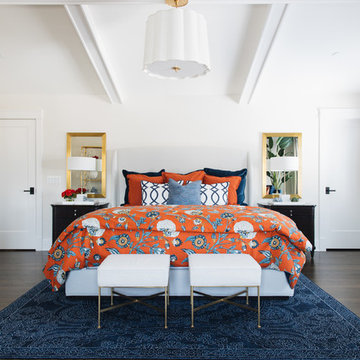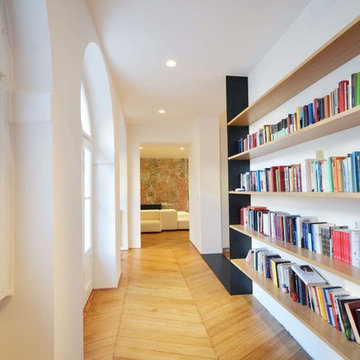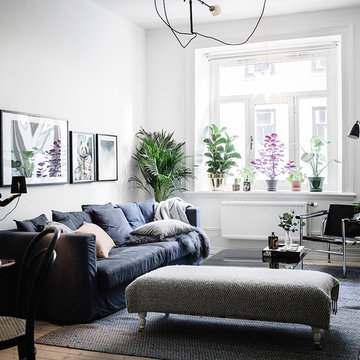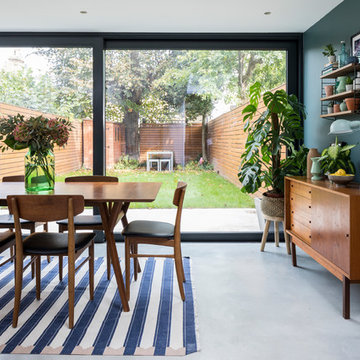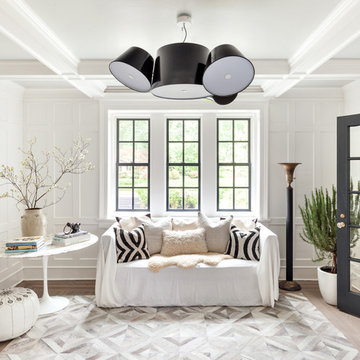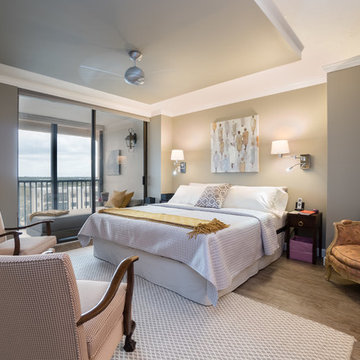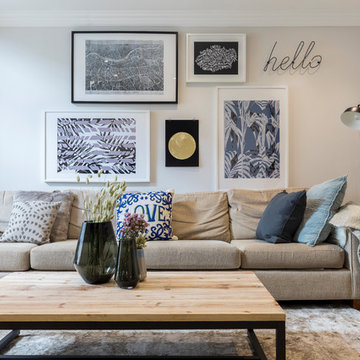Home

Photography | Simon Maxwell | https://simoncmaxwell.photoshelter.com
Artwork | Kristjana Williams | www.kristjanaswilliams.com
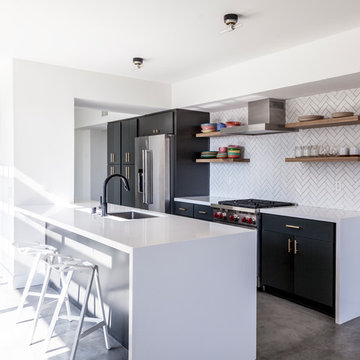
Dark gray flat panel cabinets and peninsula. Silestone countertop and (fireclay) tile backsplash in a herringbone pattern create an open contemporary kitchen with a view of the mountains beyond. Don't forget the solid white oak shelving!
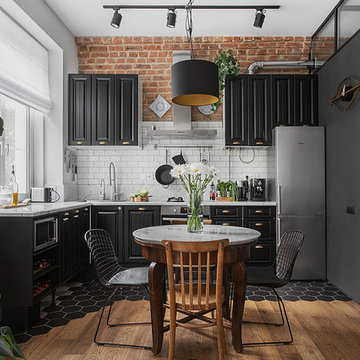
Мелекесцева Ольга
モスクワにあるインダストリアルスタイルのおしゃれなキッチン (レイズドパネル扉のキャビネット、黒いキャビネット、白いキッチンパネル、サブウェイタイルのキッチンパネル、シルバーの調理設備、アイランドなし) の写真
モスクワにあるインダストリアルスタイルのおしゃれなキッチン (レイズドパネル扉のキャビネット、黒いキャビネット、白いキッチンパネル、サブウェイタイルのキッチンパネル、シルバーの調理設備、アイランドなし) の写真
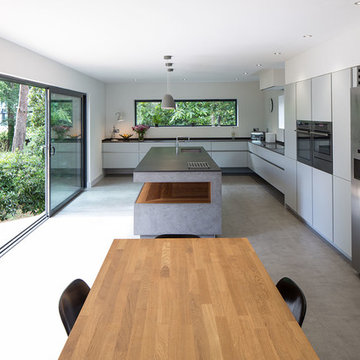
The key design driver for the project was to create a simple but contemporary extension that responded to the existing dramatic topography in the property’s rear garden. The concept was to provide a single elegant form, cantilevering out into the tree canopies and over the landscape. Conceived as a house within the tree canopies the extension is clad in sweet chestnut which enhances the relationship to the surrounding mature trees. Large sliding glass panels link the inside spaces to its unique environment. Internally the design successfully resolves the Client’s brief to provide an open plan and fluid layout, that subtly defines distinct living and dining areas. The scheme was completed in April 2016
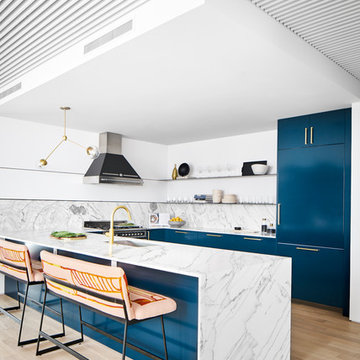
Lars Frazer
オースティンにあるコンテンポラリースタイルのおしゃれなキッチン (シングルシンク、フラットパネル扉のキャビネット、青いキャビネット、グレーのキッチンパネル、パネルと同色の調理設備、淡色無垢フローリング、ベージュの床) の写真
オースティンにあるコンテンポラリースタイルのおしゃれなキッチン (シングルシンク、フラットパネル扉のキャビネット、青いキャビネット、グレーのキッチンパネル、パネルと同色の調理設備、淡色無垢フローリング、ベージュの床) の写真
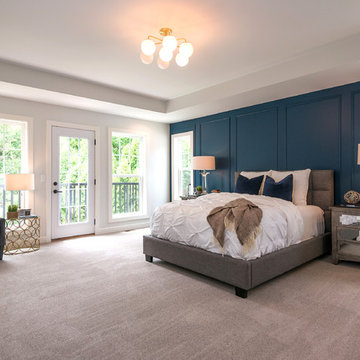
C-alan Homes, Best Light Environments, LLC, Visual Comfort, Hudson Valley,Restoration Hardware, Benjamin Moore,
ミネアポリスにあるトランジショナルスタイルのおしゃれな主寝室 (青い壁、カーペット敷き、ベージュの床)
ミネアポリスにあるトランジショナルスタイルのおしゃれな主寝室 (青い壁、カーペット敷き、ベージュの床)
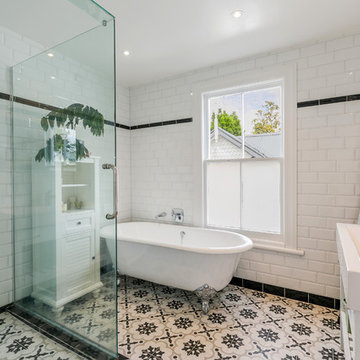
A black tile skirt around the grey, black and white patterned floor. Above this, a subway gloss white beveled edge tile dressed all the walls from floor to ceiling. A black curved border tile drew the eye down from the ceiling and created a bold horizontal line around the room.
Though the contrast could have been potentially very harsh, the soft contour to the tile, and the beveled edges, and the patterns, were composed in a way that was balanced and harmonious. The combination was delicate and feminine, and bright and beautiful.
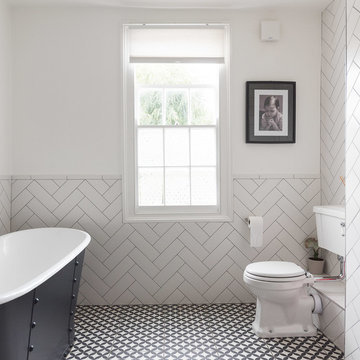
Kopal Jaitly
ロンドンにある中くらいなトランジショナルスタイルのおしゃれな浴室 (置き型浴槽、分離型トイレ、白い壁、白いタイル、コンソール型シンク、マルチカラーの床) の写真
ロンドンにある中くらいなトランジショナルスタイルのおしゃれな浴室 (置き型浴槽、分離型トイレ、白い壁、白いタイル、コンソール型シンク、マルチカラーの床) の写真
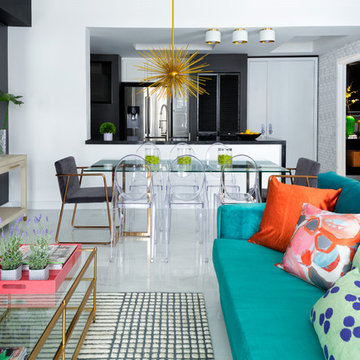
Feature in: Luxe Magazine Miami & South Florida Luxury Magazine
If visitors to Robyn and Allan Webb’s one-bedroom Miami apartment expect the typical all-white Miami aesthetic, they’ll be pleasantly surprised upon stepping inside. There, bold theatrical colors, like a black textured wallcovering and bright teal sofa, mix with funky patterns,
such as a black-and-white striped chair, to create a space that exudes charm. In fact, it’s the wife’s style that initially inspired the design for the home on the 20th floor of a Brickell Key high-rise. “As soon as I saw her with a green leather jacket draped across her shoulders, I knew we would be doing something chic that was nothing like the typical all- white modern Miami aesthetic,” says designer Maite Granda of Robyn’s ensemble the first time they met. The Webbs, who often vacation in Paris, also had a clear vision for their new Miami digs: They wanted it to exude their own modern interpretation of French decor.
“We wanted a home that was luxurious and beautiful,”
says Robyn, noting they were downsizing from a four-story residence in Alexandria, Virginia. “But it also had to be functional.”
To read more visit: https:
https://maitegranda.com/wp-content/uploads/2018/01/LX_MIA18_HOM_MaiteGranda_10.pdf
Rolando Diaz
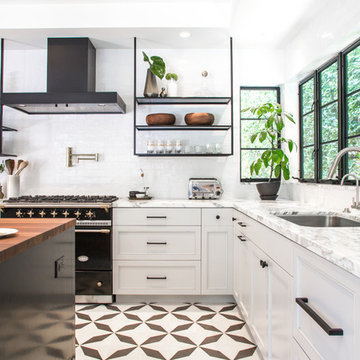
ロサンゼルスにあるトランジショナルスタイルのおしゃれなキッチン (アンダーカウンターシンク、落し込みパネル扉のキャビネット、白いキッチンパネル、黒い調理設備、セメントタイルの床、マルチカラーの床) の写真
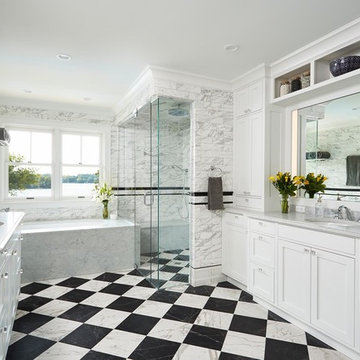
ミネアポリスにあるトラディショナルスタイルのおしゃれな浴室 (アンダーマウント型浴槽、大理石の洗面台、シェーカースタイル扉のキャビネット、白いキャビネット、白いタイル、大理石タイル、アンダーカウンター洗面器、マルチカラーの床、開き戸のシャワー) の写真
20



















