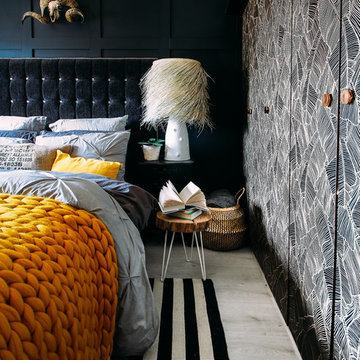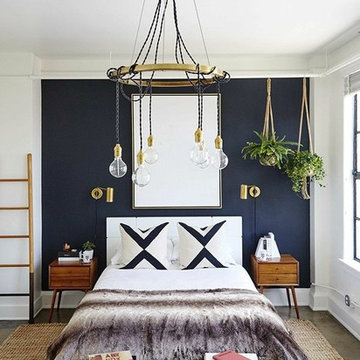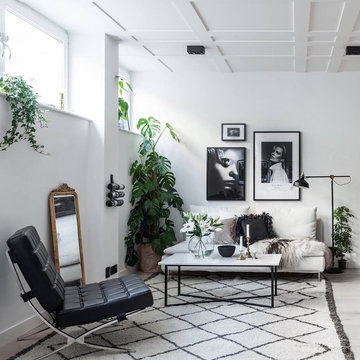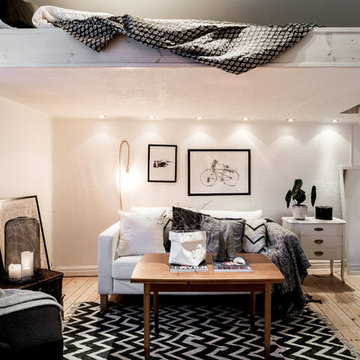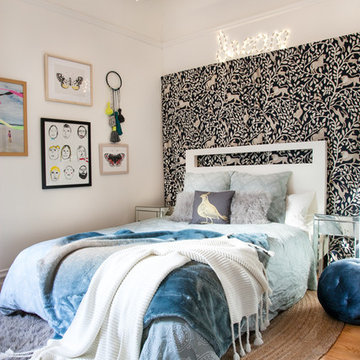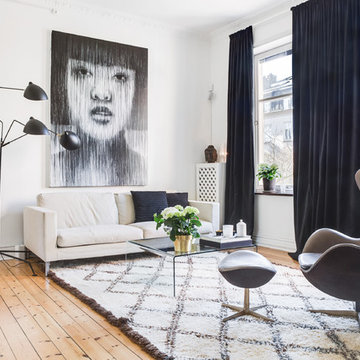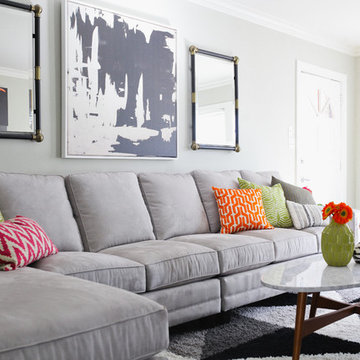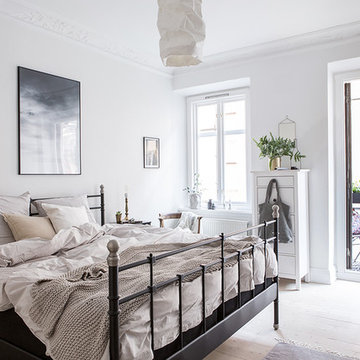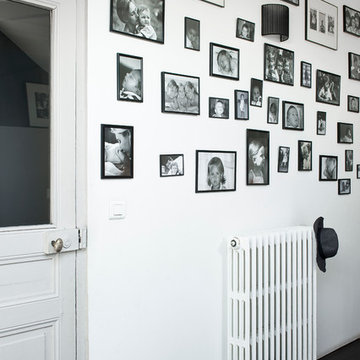住宅の実例写真

Kitchen Renovation, concrete countertops, herringbone slate flooring, and open shelving over the sink make the space cozy and functional. Handmade mosaic behind the sink that adds character to the home.
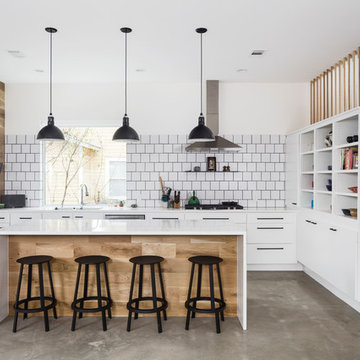
Design: Ann Edgerton // Photo: Andrea Calo
オースティンにある低価格の中くらいな北欧スタイルのおしゃれなキッチン (フラットパネル扉のキャビネット、白いキャビネット、白いキッチンパネル、セラミックタイルのキッチンパネル、シルバーの調理設備、コンクリートの床、グレーの床、白いキッチンカウンター、窓) の写真
オースティンにある低価格の中くらいな北欧スタイルのおしゃれなキッチン (フラットパネル扉のキャビネット、白いキャビネット、白いキッチンパネル、セラミックタイルのキッチンパネル、シルバーの調理設備、コンクリートの床、グレーの床、白いキッチンカウンター、窓) の写真

Contemporary Bathroom with Marble Wall Tile and Black Patterned Floor Tile
サンフランシスコにある低価格の小さなコンテンポラリースタイルのおしゃれなマスターバスルーム (フラットパネル扉のキャビネット、白いキャビネット、コーナー設置型シャワー、一体型トイレ 、グレーのタイル、大理石タイル、黒い壁、セラミックタイルの床、一体型シンク、黒い床、開き戸のシャワー、白い洗面カウンター) の写真
サンフランシスコにある低価格の小さなコンテンポラリースタイルのおしゃれなマスターバスルーム (フラットパネル扉のキャビネット、白いキャビネット、コーナー設置型シャワー、一体型トイレ 、グレーのタイル、大理石タイル、黒い壁、セラミックタイルの床、一体型シンク、黒い床、開き戸のシャワー、白い洗面カウンター) の写真
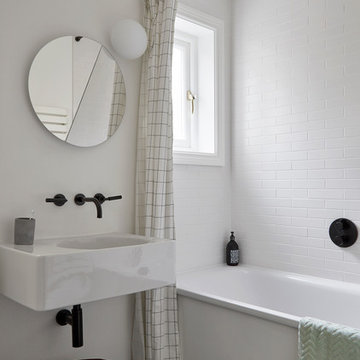
Anna Stathaki
ロンドンにある低価格の小さなコンテンポラリースタイルのおしゃれな子供用バスルーム (ドロップイン型浴槽、白いタイル、セラミックタイル、白い壁、セラミックタイルの床、壁付け型シンク、大理石の洗面台、黒い床、白い洗面カウンター、バリアフリー) の写真
ロンドンにある低価格の小さなコンテンポラリースタイルのおしゃれな子供用バスルーム (ドロップイン型浴槽、白いタイル、セラミックタイル、白い壁、セラミックタイルの床、壁付け型シンク、大理石の洗面台、黒い床、白い洗面カウンター、バリアフリー) の写真

Wainscoting has a reputation as a rustic material, but it can also be stylishly incorporated into more sophisticated spaces, as seen here. To add texture and height to this contemporary living room, we chose beaded HDF panels with a 4'' linear motif. Each
4' x 8' panel (2.97 m2 or 32 sq. ft.) installs easily on the ceiling or wall with a minimum of technical know-how. Both elegant and economical, these faux wainscoting panels come pre-painted in white, but can be repainted to match your space. / On associe souvent le lambris aux décors champêtres. Or, ce type de revêtement produit aussi un très bel effet dans un décor plus moderne, comme celui-ci. Afin de conférer un relief lambrissé ainsi que de la hauteur à ce salon contemporain, on a opté pour les panneaux de HDF Beaded à motif linéaire de 4 po. Offerts en format de 4 pi x 8 pi, ils s’installent facilement au mur comme au plafond avec un minimum de débrouillardise. Esthétiques et économiques à la fois, ces panneaux imitation lambris sont prépeints en blanc, mais peuvent être repeints avec la couleur s’agençant le mieux à votre ambiance. Chaque panneau couvre une surface de 2,97 m2 (32 pi2). Photo: Rémy Germain
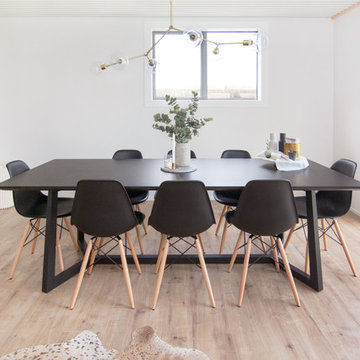
Vitality Laminate is the perfect choice for this young couple's home. The floor provides the realistic look of real timber while providing a durable, scratch resistant, long-lasting floor.
Range: Vitality Lungo (Laminate Planks)
Colour: Taylor Oak
Dimensions: 238mm W x 8mm H x 2.039m L
Warranty: 20 Years Residential | 7 Years Commercial
Photography: Forté
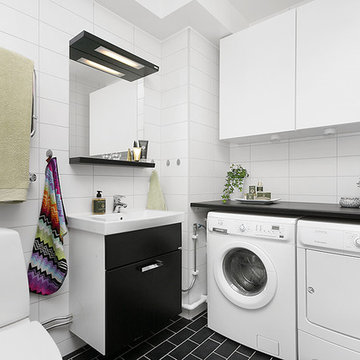
ストックホルムにある低価格の中くらいなコンテンポラリースタイルのおしゃれな浴室 (黒いキャビネット、分離型トイレ、壁付け型シンク、フラットパネル扉のキャビネット、セラミックタイル、白い壁、セラミックタイルの床、白いタイル、洗濯室) の写真
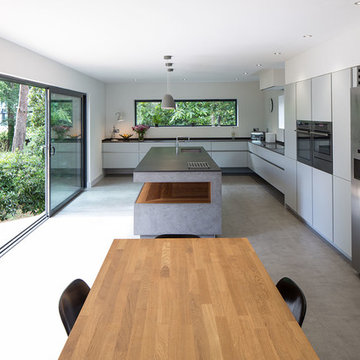
The key design driver for the project was to create a simple but contemporary extension that responded to the existing dramatic topography in the property’s rear garden. The concept was to provide a single elegant form, cantilevering out into the tree canopies and over the landscape. Conceived as a house within the tree canopies the extension is clad in sweet chestnut which enhances the relationship to the surrounding mature trees. Large sliding glass panels link the inside spaces to its unique environment. Internally the design successfully resolves the Client’s brief to provide an open plan and fluid layout, that subtly defines distinct living and dining areas. The scheme was completed in April 2016
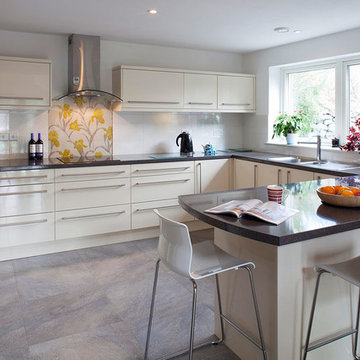
Simon Burt
コーンウォールにある低価格の小さなコンテンポラリースタイルのおしゃれなキッチン (一体型シンク、フラットパネル扉のキャビネット、白いキャビネット、人工大理石カウンター、白いキッチンパネル、セラミックタイルの床) の写真
コーンウォールにある低価格の小さなコンテンポラリースタイルのおしゃれなキッチン (一体型シンク、フラットパネル扉のキャビネット、白いキャビネット、人工大理石カウンター、白いキッチンパネル、セラミックタイルの床) の写真
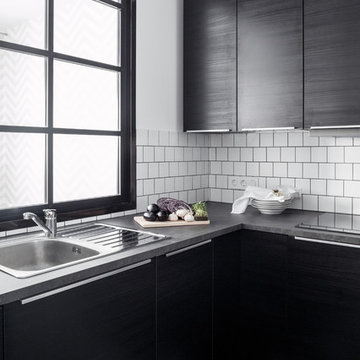
Михаил Лоскутов
モスクワにある低価格の小さなコンテンポラリースタイルのおしゃれな独立型キッチン (ラミネートカウンター、白いキッチンパネル、セラミックタイルのキッチンパネル、磁器タイルの床、マルチカラーの床、ドロップインシンク、フラットパネル扉のキャビネット、黒いキャビネット、壁紙) の写真
モスクワにある低価格の小さなコンテンポラリースタイルのおしゃれな独立型キッチン (ラミネートカウンター、白いキッチンパネル、セラミックタイルのキッチンパネル、磁器タイルの床、マルチカラーの床、ドロップインシンク、フラットパネル扉のキャビネット、黒いキャビネット、壁紙) の写真
住宅の実例写真
1




















