キッチン (ドロップインシンク) の写真
絞り込み:
資材コスト
並び替え:今日の人気順
写真 1581〜1600 枚目(全 94,477 枚)
1/2
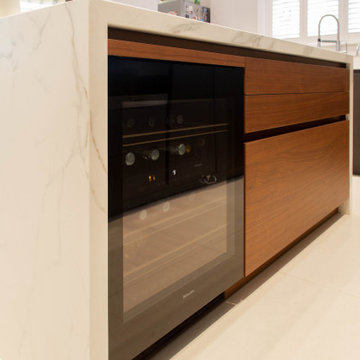
Miele wine fridge. This modern kitchen situated in Acton has used Concrete Brasilia and Topos Walnut Leicht furniture, in combination with stunning Neolith Estatuario worktops, complimented with Antique Grey Mirror used in the bar area.
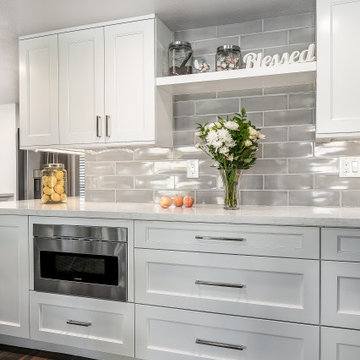
The quartz counter tops and flows perfectly with the gray ceramic tile backsplash and the white recessed-panel cabinets.
フェニックスにあるトラディショナルスタイルのおしゃれなキッチン (ドロップインシンク、落し込みパネル扉のキャビネット、白いキャビネット、珪岩カウンター、グレーのキッチンパネル、セラミックタイルのキッチンパネル、シルバーの調理設備、ラミネートの床、茶色い床、白いキッチンカウンター、アイランドなし) の写真
フェニックスにあるトラディショナルスタイルのおしゃれなキッチン (ドロップインシンク、落し込みパネル扉のキャビネット、白いキャビネット、珪岩カウンター、グレーのキッチンパネル、セラミックタイルのキッチンパネル、シルバーの調理設備、ラミネートの床、茶色い床、白いキッチンカウンター、アイランドなし) の写真
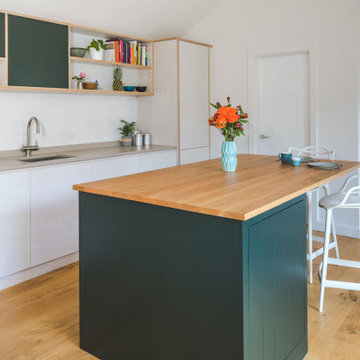
A birch plywood kitchen renovation in a tranquil cottage extension transforming a dysfunctional space that needed the room completely turning around.
Using a mix of in-frame painted plywood cabinets on the upper run, with over-lay plywood frames along the bottom.
Complete with everhot range for a more sustainable approach to always-on range, with a central island and bar seating.

This moody German Style Kitchen is designed around simplicity and clean lines. Every aspect of this design is based on minimalism, so a glass splashback was never up for debate.
Similar to the cabinetry itself, the glass splashbacks minimal lines, and neutral colour do nothing to detract from the room or view.
This large space is over five metres from the window (and source of light) however, the glass splashback acts as a mirror, reflecting both light and the sea view!
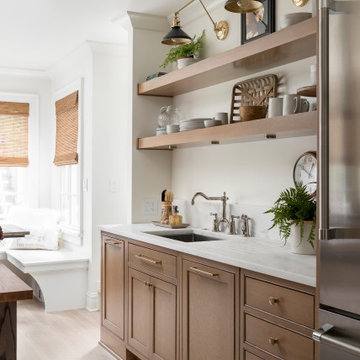
This small kitchen space needed to have every inch function well for this young family. By adding the banquette seating we were able to get the table out of the walkway and allow for easier flow between the rooms. Wall cabinets to the counter on either side of the custom plaster hood gave room for food storage as well as the microwave to get tucked away. The clean lines of the slab drawer fronts and beaded inset make the space feel visually larger.
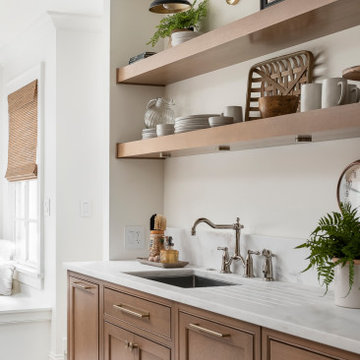
This small kitchen space needed to have every inch function well for this young family. By adding the banquette seating we were able to get the table out of the walkway and allow for easier flow between the rooms. Wall cabinets to the counter on either side of the custom plaster hood gave room for food storage as well as the microwave to get tucked away. The clean lines of the slab drawer fronts and beaded inset make the space feel visually larger.
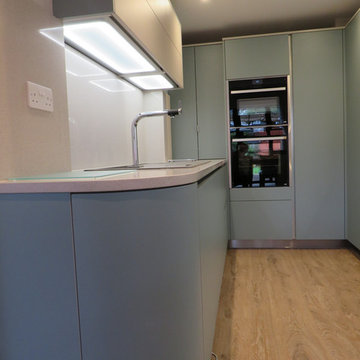
A superb mix of colour and texture. The soft pastel colour of Green Tea, mixed with the warmth of the Vison, is used perfectly to create this beautiful space to work in. This kitchen beneifits from lots of helpful pull outs and a good use of storage space. The Oxid Bronze breakfast bar and wooden floor also picks out this kitchen nicely.

From the street, it’s an impeccably designed English manor. Once inside, the best of that same storied architecture seamlessly meshes with modernism. This blend of styles was exactly the vibe three-decades-running Houston homebuilder Chris Sims, founder and CEO of Sims Luxury Builders, wanted to convey with the $5.2 million show-home in Houston’s coveted Tanglewood neighborhood. “Our goal was to uniquely combine classic and Old World with clean and modern in both the architectural design as well as the interior finishes,” Chris says.
Their aesthetic inspiration is clearly evident in the 8,000-square-foot showcase home’s luxurious gourmet kitchen. It is an exercise in grey and white—and texture. To achieve their vision, the Sims turned to Cantoni. “We had a wonderful experience working with Cantoni several years ago on a client’s home, and were pleased to repeat that success on this project,” Chris says.
Cantoni designer Amy McFall, who was tasked with designing the kitchen, promptly took to the home’s beauty. Situated on a half-acre corner lot with majestic oak trees, it boasts simplistic and elegant interiors that allow the detailed architecture to shine. The kitchen opens directly to the family room, which holds a brick wall, beamed ceilings, and a light-and-bright stone fireplace. The generous space overlooks the outdoor pool. With such a large area to work with, “we needed to give the kitchen its own, intimate feel,” Amy says.
To that end, Amy integrated dark grey, high-gloss lacquer cabinetry from our Atelier Collection. by Aster Cucine with dark grey oak cabinetry, mixing finishes throughout to add depth and texture. Edginess came by way of custom, heavily veined Calacatta Viola marble on both the countertops and backsplash.
The Sims team, meanwhile, insured the layout lent itself to minimalism. “With the inclusion of the scullery and butler’s pantry in the design, we were able to minimize the storage needed in the kitchen itself,” Chris says. “This allowed for the clean, minimalist cabinetry, giving us the creative freedom to go darker with the cabinet color and really make a bold statement in the home.”
It was exactly the look they wanted—textural and interesting. “The juxtaposition of ultra-modern kitchen cabinetry and steel windows set against the textures of the wood floors, interior brick, and trim detailing throughout the downstairs provided a fresh take on blending classic and modern,” Chris says. “We’re thrilled with the result—it is showstopping.”
They were equally thrilled with the design process. “Amy was incredibly responsive, helpful and knowledgeable,” Chris says. “It was a pleasure working with her and the entire Cantoni team.”
Check out the kitchen featured in Modern Luxury Interiors Texas’ annual “Ode to Texas Real Estate” here.
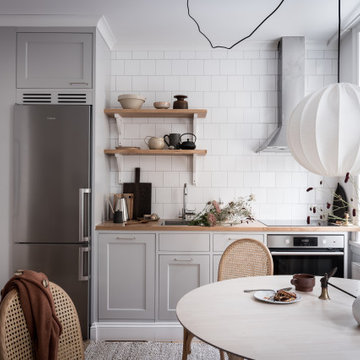
ヨーテボリにある小さな北欧スタイルのおしゃれなキッチン (ドロップインシンク、シェーカースタイル扉のキャビネット、グレーのキャビネット、木材カウンター、白いキッチンパネル、無垢フローリング、アイランドなし、茶色い床、ベージュのキッチンカウンター) の写真
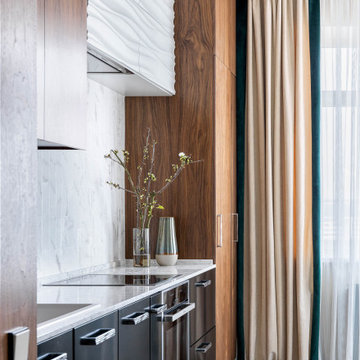
モスクワにあるトランジショナルスタイルのおしゃれなキッチン (ドロップインシンク、黒いキャビネット、白いキッチンパネル、マルチカラーの床、白いキッチンカウンター) の写真

Custom Quonset Huts become artist live/work spaces, aesthetically and functionally bridging a border between industrial and residential zoning in a historic neighborhood. The open space on the main floor is designed to be flexible for artists to pursue their creative path. Upstairs, a living space helps to make creative pursuits in an expensive city more attainable.
The two-story buildings were custom-engineered to achieve the height required for the second floor. End walls utilized a combination of traditional stick framing with autoclaved aerated concrete with a stucco finish. Steel doors were custom-built in-house.
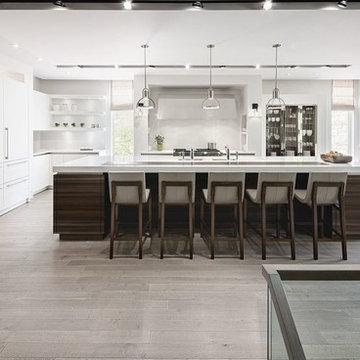
SieMatic Cabinetry in Smoked Oak wood veneer, and Lotus White matte lacquer. SieMatic exclusive Polished stainless steel extractor hood and tall glass door cabinets with nickel gloss frame.
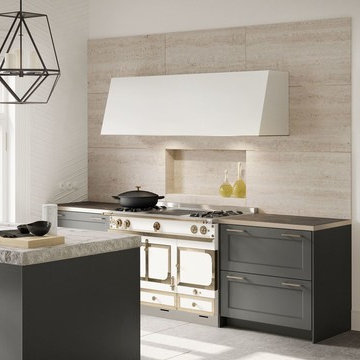
SieMatic Cabinetry in matte lacquer Graphite Grey, Gold Bronze glass doors, Gold Bronze metal floating shelves, and gold bronze countertop. SieMatic ceramic backsplash in Pulpis. SieMatic exhaust hood in Lotus White.

タンパにあるお手頃価格の中くらいなモダンスタイルのおしゃれなキッチン (ドロップインシンク、フラットパネル扉のキャビネット、中間色木目調キャビネット、御影石カウンター、ガラスまたは窓のキッチンパネル、シルバーの調理設備、無垢フローリング、茶色い床、グレーのキッチンカウンター) の写真
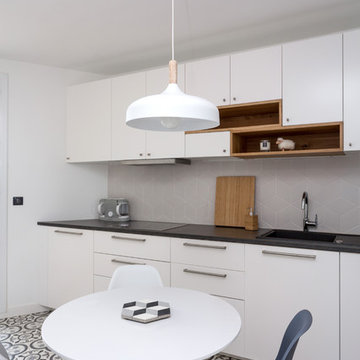
パリにあるお手頃価格の中くらいなコンテンポラリースタイルのおしゃれなキッチン (ドロップインシンク、フラットパネル扉のキャビネット、白いキャビネット、ラミネートカウンター、白いキッチンパネル、セラミックタイルのキッチンパネル、シルバーの調理設備、セメントタイルの床、アイランドなし、グレーの床、黒いキッチンカウンター) の写真
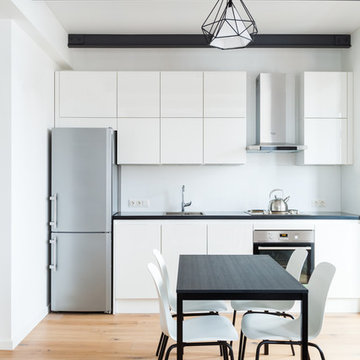
モスクワにあるコンテンポラリースタイルのおしゃれなキッチン (ドロップインシンク、フラットパネル扉のキャビネット、白いキャビネット、シルバーの調理設備、無垢フローリング、アイランドなし、茶色い床、黒いキッチンカウンター) の写真
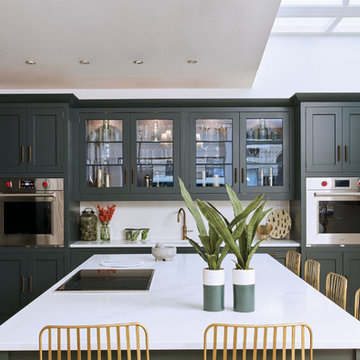
This striking shaker style kitchen in a sophisticated shade of dark green makes a real style statement. The touchstones of traditional Shaker design; functionality, purpose and honesty are re-interpreted for the 21st century in stunning, handcrafted cabinetry, a showpiece island with seating and high-end appliances.
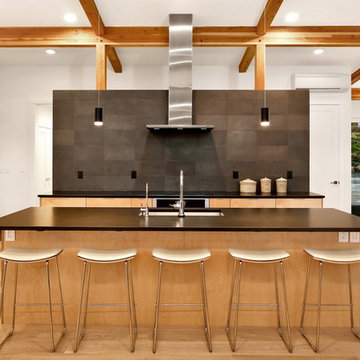
Design by Haven Design Workshop
Photography by Radley Muller Photography
シアトルにあるコンテンポラリースタイルのおしゃれなキッチン (ドロップインシンク、フラットパネル扉のキャビネット、淡色木目調キャビネット、御影石カウンター、黒いキッチンパネル、石タイルのキッチンパネル、淡色無垢フローリング、茶色い床、黒いキッチンカウンター、パネルと同色の調理設備) の写真
シアトルにあるコンテンポラリースタイルのおしゃれなキッチン (ドロップインシンク、フラットパネル扉のキャビネット、淡色木目調キャビネット、御影石カウンター、黒いキッチンパネル、石タイルのキッチンパネル、淡色無垢フローリング、茶色い床、黒いキッチンカウンター、パネルと同色の調理設備) の写真

ハンブルクにあるラグジュアリーな広いトランジショナルスタイルのおしゃれなキッチン (ドロップインシンク、フラットパネル扉のキャビネット、グレーのキャビネット、木材カウンター、グレーのキッチンパネル、塗装フローリング、茶色い床、グレーのキッチンカウンター) の写真
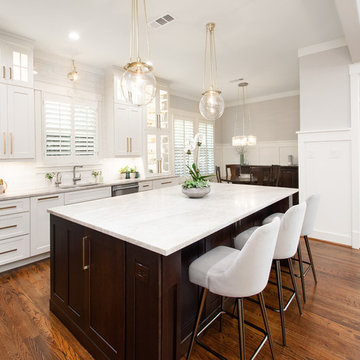
This project is a Houzz Kitchen of the Week! Click below to read the full story!
https://www.houzz.com/ideabooks/116547325/list/kitchen-of-the-week-better-brighter-and-no-longer-basic
Our clients came to us wanting an elegant and functional kitchen and brighter living room. Their kitchen was dark and inefficient. The cabinets felt cluttered and the storage was there, but not functional for this family. They wanted all new finishes; especially new cabinets, but the floors were going to stay and be refinished. No wall relocation was needed but adding a door into the dining room to block the view from the front into the kitchen was discussed. They wanted to bring in more light somehow and preferably natural light. There was an unused sink in the butler’s pantry that they wanted capped, giving them more space and organized storage was a must! In their living room, they love their fireplace because it reminds her of her home in Colorado, so that definitely had to stay but everything else was left to the designers.
After all decisions were made, this gorgeous kitchen and living space came to life! It is bright, open and airy, just like our clients wanted. Soft White Shiloh cabinetry was installed with a contrasting Cocoa island. Honed Levantina Taj Mahal quartzite was a beautiful countertop for this space. Bedrosians Grace 4”x 12” wall tile in Panna was the backsplash throughout the kitchen. The stove wall is flanked with dark wooden shelves on either side of vent-a-hood creating a feature area to the cook area. A beautiful maple barn door with seeded baroque tempered glass inserts was installed to close off the pantry and giving them more room than a traditional door. The original wainscoting remained in the kitchen and living areas but was modified in the kitchen where the cabinets were slightly extended and painted white throughout. LED tape lighting was installed under the cabinets, LED lighting was also added to the top of the upper glass cabinets, in addition to the grow lights installed for their herbs. All of the light fixtures were updated to a timeless classic look and feel. Imbrie articulating wall sconces were installed over the kitchen window/sink and in the butler’s pantry and aged brass Hood classic globe pendants were hung over the island, really drawing your attention to the kitchen. The Alturas fixture from SeaGull Lighing now hangs in the center of the living room, where there was once an outdated ceiling fan. In the living room, the walls were painted white, while leaving the wood and stone fireplace, as requested, leaving an absolutely amazing contrast!
Design/Remodel by Hatfield Builders & Remodelers | Photography by Versatile Imaging
キッチン (ドロップインシンク) の写真
80