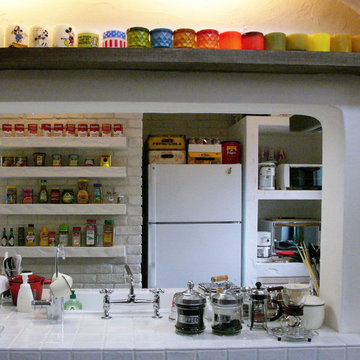カフェ風キッチン (ドロップインシンク) の写真
絞り込み:
資材コスト
並び替え:今日の人気順
写真 1〜7 枚目(全 7 枚)
1/3
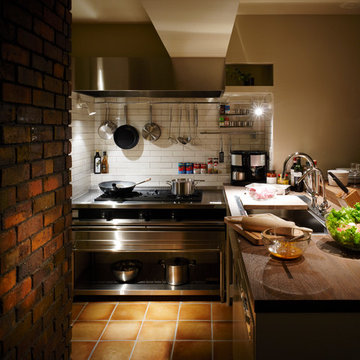
craft
東京都下にあるインダストリアルスタイルのおしゃれなキッチン (木材カウンター、白いキッチンパネル、ボーダータイルのキッチンパネル、シルバーの調理設備、アイランドなし、ドロップインシンク、テラコッタタイルの床) の写真
東京都下にあるインダストリアルスタイルのおしゃれなキッチン (木材カウンター、白いキッチンパネル、ボーダータイルのキッチンパネル、シルバーの調理設備、アイランドなし、ドロップインシンク、テラコッタタイルの床) の写真
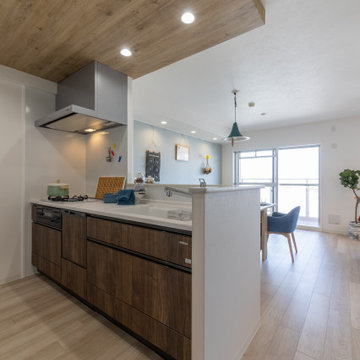
他の地域にある中くらいなおしゃれなキッチン (ドロップインシンク、茶色いキャビネット、人工大理石カウンター、グレーのキッチンパネル、塗装フローリング、ベージュの床、白いキッチンカウンター、折り上げ天井) の写真
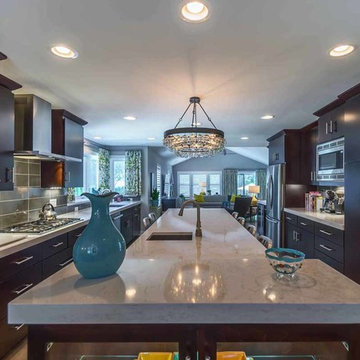
This family of 5 was quickly out-growing their 1,220sf ranch home on a beautiful corner lot. Rather than adding a 2nd floor, the decision was made to extend the existing ranch plan into the back yard, adding a new 2-car garage below the new space - for a new total of 2,520sf. With a previous addition of a 1-car garage and a small kitchen removed, a large addition was added for Master Bedroom Suite, a 4th bedroom, hall bath, and a completely remodeled living, dining and new Kitchen, open to large new Family Room. The new lower level includes the new Garage and Mudroom. The existing fireplace and chimney remain - with beautifully exposed brick. The homeowners love contemporary design, and finished the home with a gorgeous mix of color, pattern and materials.
The project was completed in 2011. Unfortunately, 2 years later, they suffered a massive house fire. The house was then rebuilt again, using the same plans and finishes as the original build, adding only a secondary laundry closet on the main level.
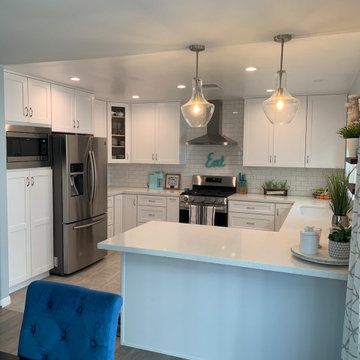
AFTER!!!
White Shaker, semi custom cabinets with Quartz counter top, subway tile backsplash, under mount, one bowl white sink.
Above the peninsula, we have beautiful, elegant pandects lights.
The peninsula also have a sitting area for a fast coffee when the day start.
LED 4'' lights with a dimmer.
Porcelain tile on the floor.
Let the day begun and end with a brand new kitchen.
Doors has self closing and smart stop drawers, pull out shelves and lazy susann in the corner.
Build in microwave with a matching trim,
Enjoy!!
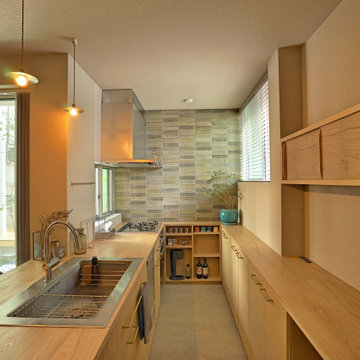
ダイニングと中庭と隣り合うキッチン。前面道路にも窓があり、路地を見渡すことができます。コの字型のキッチン。正面のタイルは建主さんと探したこだわりのタイルです。
東京23区にあるお手頃価格の小さな北欧スタイルのおしゃれなキッチン (ドロップインシンク、フラットパネル扉のキャビネット、中間色木目調キャビネット、木材カウンター、グレーのキッチンパネル、シルバーの調理設備、コンクリートの床、グレーの床、ベージュのキッチンカウンター、クロスの天井) の写真
東京23区にあるお手頃価格の小さな北欧スタイルのおしゃれなキッチン (ドロップインシンク、フラットパネル扉のキャビネット、中間色木目調キャビネット、木材カウンター、グレーのキッチンパネル、シルバーの調理設備、コンクリートの床、グレーの床、ベージュのキッチンカウンター、クロスの天井) の写真
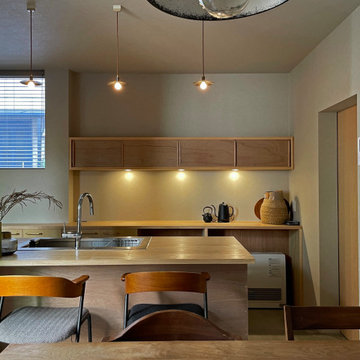
玄関から入るとダイニングキッチンが広がります。
1階には隣の実家の敷地と合わせて計画した中庭のような屋外空間があり、ダイニングキッチンはこの屋外空間に開放的になっているため、外の自然を感じられるダイニングキッチンとなっています。
東京23区にあるお手頃価格の小さな北欧スタイルのおしゃれなキッチン (ドロップインシンク、フラットパネル扉のキャビネット、中間色木目調キャビネット、木材カウンター、グレーのキッチンパネル、シルバーの調理設備、コンクリートの床、グレーの床、ベージュのキッチンカウンター、クロスの天井) の写真
東京23区にあるお手頃価格の小さな北欧スタイルのおしゃれなキッチン (ドロップインシンク、フラットパネル扉のキャビネット、中間色木目調キャビネット、木材カウンター、グレーのキッチンパネル、シルバーの調理設備、コンクリートの床、グレーの床、ベージュのキッチンカウンター、クロスの天井) の写真
カフェ風キッチン (ドロップインシンク) の写真
1
