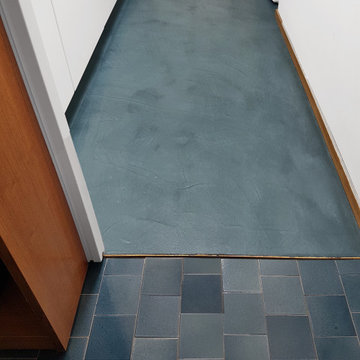キッチン (青い床) の写真
絞り込み:
資材コスト
並び替え:今日の人気順
写真 1121〜1140 枚目(全 1,869 枚)
1/2
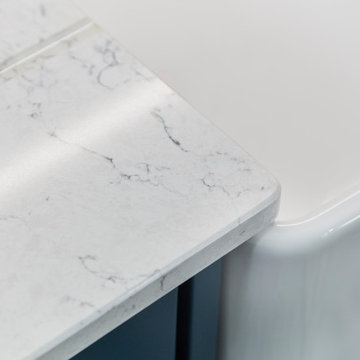
We love this space!
The client wanted to open up two rooms into one by taking out the dividing wall. This really opened up the space and created a real social space for the whole family.
The are lots f nice features within this design, the L shape island works perfectly in the space. The patterned floor and exposed brick work really give this design character.
Silestone Quartz Marble finish worktops, Sheraton Savoy Shaker handles-less kitchen.
Build work completed by NDW Build
Photos by Murat Ozkasim
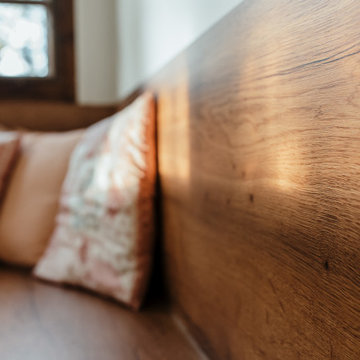
La chaleur du veinage renvoie la lumière et offre une ambiance chaleureuse.
ルアーブルにある高級な広いカントリー風のおしゃれなキッチン (アンダーカウンターシンク、インセット扉のキャビネット、青いキャビネット、珪岩カウンター、青いキッチンパネル、石スラブのキッチンパネル、黒い調理設備、テラゾーの床、青い床、青いキッチンカウンター、窓) の写真
ルアーブルにある高級な広いカントリー風のおしゃれなキッチン (アンダーカウンターシンク、インセット扉のキャビネット、青いキャビネット、珪岩カウンター、青いキッチンパネル、石スラブのキッチンパネル、黒い調理設備、テラゾーの床、青い床、青いキッチンカウンター、窓) の写真
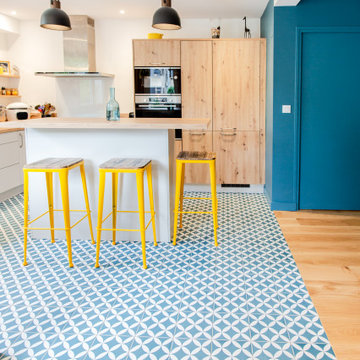
Cuisine ouverte avec séquence d'entrée et ilot central
アンジェにあるお手頃価格の広いコンテンポラリースタイルのおしゃれなアイランドキッチン (木材カウンター、木材のキッチンパネル、セメントタイルの床、青い床) の写真
アンジェにあるお手頃価格の広いコンテンポラリースタイルのおしゃれなアイランドキッチン (木材カウンター、木材のキッチンパネル、セメントタイルの床、青い床) の写真
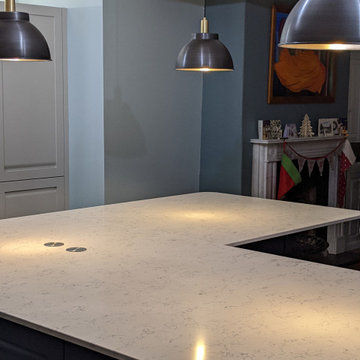
This project consisted of removing a wall and combining two rooms into one family room, creating a Kitchen/diner & living space.
The previous kitchen design & layout didn't work for the client. We listened to the clients brief and have created a kitchen design & layout which works functionally as a kitchen and brings both rooms into one.
We have used a mix of Oxford Blue & Limestone together with a marbelled Quartz top which compliments both colours. The customers choice of flooring really brings together all the colours & styles of the room.
Build by NDW Build.
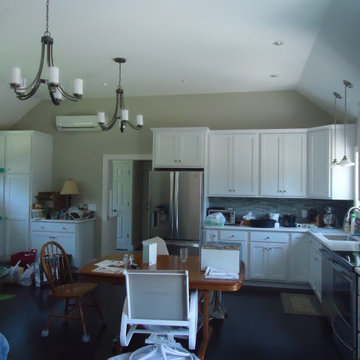
Expansive space serves as the living room, dining and kitchen shown here
ブリッジポートにあるおしゃれなキッチン (シェーカースタイル扉のキャビネット、白いキャビネット、モザイクタイルのキッチンパネル、アイランドなし、青い床、白いキッチンカウンター、三角天井) の写真
ブリッジポートにあるおしゃれなキッチン (シェーカースタイル扉のキャビネット、白いキャビネット、モザイクタイルのキッチンパネル、アイランドなし、青い床、白いキッチンカウンター、三角天井) の写真
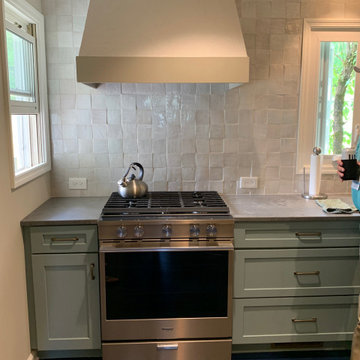
Handmade tile from cuba added just the right organic touch this space.
中くらいなトランジショナルスタイルのおしゃれなキッチン (エプロンフロントシンク、落し込みパネル扉のキャビネット、青いキャビネット、クオーツストーンカウンター、ベージュキッチンパネル、セラミックタイルのキッチンパネル、シルバーの調理設備、塗装フローリング、青い床) の写真
中くらいなトランジショナルスタイルのおしゃれなキッチン (エプロンフロントシンク、落し込みパネル扉のキャビネット、青いキャビネット、クオーツストーンカウンター、ベージュキッチンパネル、セラミックタイルのキッチンパネル、シルバーの調理設備、塗装フローリング、青い床) の写真
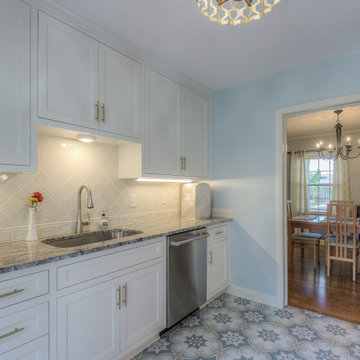
カンザスシティにある高級なシャビーシック調のおしゃれなキッチン (アンダーカウンターシンク、落し込みパネル扉のキャビネット、白いキャビネット、御影石カウンター、ベージュキッチンパネル、セラミックタイルのキッチンパネル、カラー調理設備、セラミックタイルの床、アイランドなし、青い床、マルチカラーのキッチンカウンター) の写真
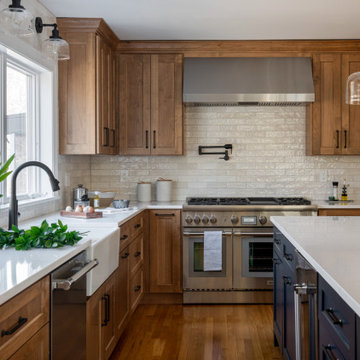
THE PROBLEM
Our client came to use with a kitchen that was outdated, didn't flow well or use space efficiently and wasn't offering the best views of their bucolic backyard. Their stately colonial home in a beautiful West Newbury neighborhood was in need of an overhaul.
THE SOLUTION
The primary focus was creating a more open and accessible L-shaped layout with oversized island and seating for 4-5 people. The appliances were relocated to optimal placements and allowed for a full 48" range, double ovens, appliances cabinetry with hidden microwave, in-island beverage center as well as dishwasher. We were even able to supplement the walk-in pantry with a free standing pantry for additional storage.
In addition to a kitchen that performed better, we also increased the amount of natural light in the space with a larger window and through use of materials and paint, such as updating the trim to white, which reflects the light throughout the space.
Rather than replace the hardwood floors, we simply refinished the existing oak floors.
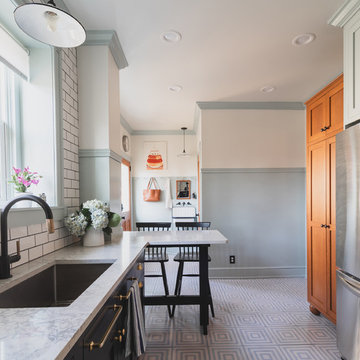
フィラデルフィアにある高級な中くらいなトラディショナルスタイルのおしゃれなキッチン (アンダーカウンターシンク、落し込みパネル扉のキャビネット、黒いキャビネット、クオーツストーンカウンター、白いキッチンパネル、セラミックタイルのキッチンパネル、シルバーの調理設備、塗装フローリング、青い床、白いキッチンカウンター) の写真
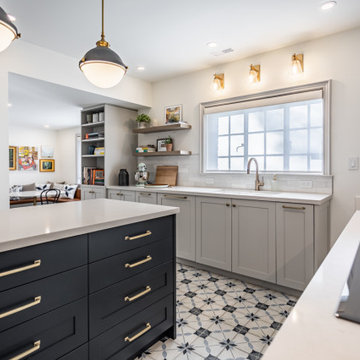
トロントにあるラグジュアリーな広いエクレクティックスタイルのおしゃれなキッチン (アンダーカウンターシンク、シェーカースタイル扉のキャビネット、グレーのキャビネット、クオーツストーンカウンター、白いキッチンパネル、セラミックタイルのキッチンパネル、パネルと同色の調理設備、セラミックタイルの床、青い床、白いキッチンカウンター) の写真
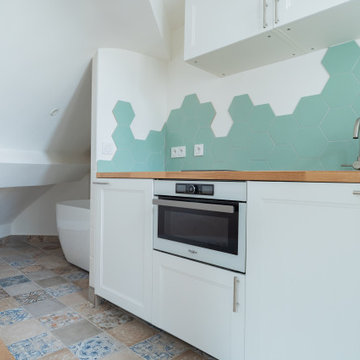
Chasse, conception et rénovation d'une chambre de bonne de 9m2 avec création d'un espace entièrement ouvert et contemporain : baignoire ilot, cuisine équipée, coin salon et WC. Esthétisme et optimisation pour ce nid avec vue sur tout Paris.
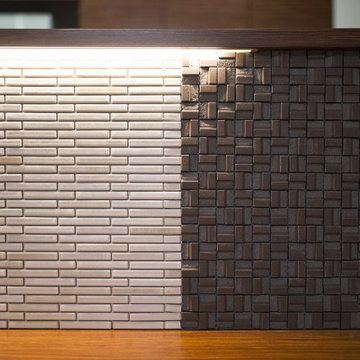
ニースペース側は
カウンター下に照明を施すことで
立体的なデザインから美しい陰影が生まれています
他の地域にある広いトラディショナルスタイルのおしゃれなキッチン (一体型シンク、中間色木目調キャビネット、ステンレスカウンター、木材のキッチンパネル、シルバーの調理設備、淡色無垢フローリング、青い床、グレーのキッチンカウンター) の写真
他の地域にある広いトラディショナルスタイルのおしゃれなキッチン (一体型シンク、中間色木目調キャビネット、ステンレスカウンター、木材のキッチンパネル、シルバーの調理設備、淡色無垢フローリング、青い床、グレーのキッチンカウンター) の写真
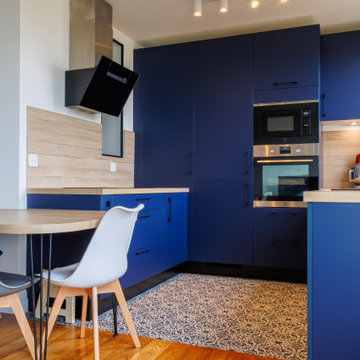
Une cuisine sophistiquée où le bleu nuit crée une atmosphère apaisante.
Les plans de travail en chêne ajoutent chaleur et raffinement, s'harmonisant avec une crédence assortie.
La table à manger, fusionnée au plan de travail, offre un espace convivial.
Cette cuisine élégante, combine le luxe intemporel du chêne avec la modernité du bleu nuit, créant ainsi un espace à la fois esthétique et fonctionnel.
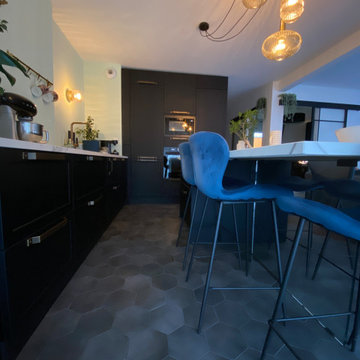
Une cuisine noire aux portes cadrées, les poignées laitons, un plan en céramique imprimé marbre... quoi de mieux ? Ce projet complet, en collaboration avec parqueteur et carreleur. Le tout pour redonner vie à une maison.
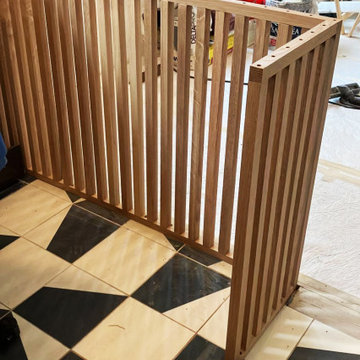
Les claustras sur mesure pour la rénovation de la cuisine.
Afin de séparer la cuisine de l'entrée, un claustra assorti à celui côté salle à manger a été conçu. Il viendra recevoir le plan de travail en céramique
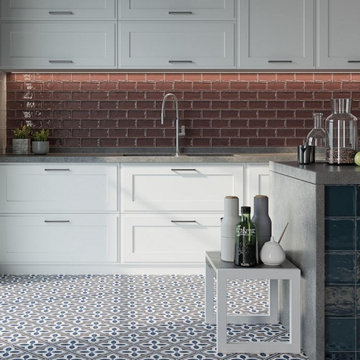
Inject charm and character into your home with these lovely textured gloss tiles. The warm red tones of these red brick tiles are perfect for creating a vintage or modern design. We particularly like them with Victorian style patterned tiles or wood effect tiles. For free tile samples and tiling advice please contact the Direct Tile Warehouse team.
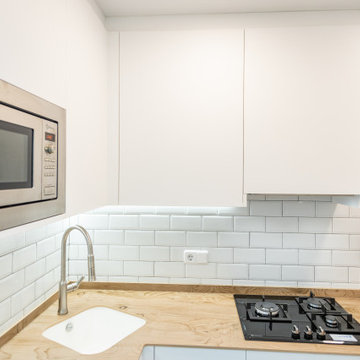
En la parte superior de la encimera se han anclado varios armarios. Se presentan en una acabado en blanco y ofrecen una amplia capacidad de almacenaje.
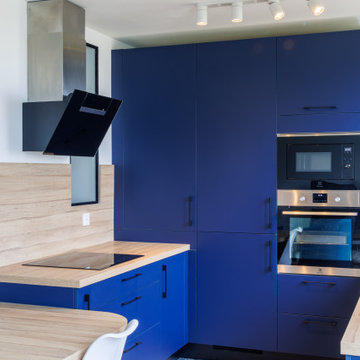
Une cuisine sophistiquée où le bleu nuit crée une atmosphère apaisante.
Les plans de travail en chêne ajoutent chaleur et raffinement, s'harmonisant avec une crédence assortie.
La table à manger, fusionnée au plan de travail, offre un espace convivial.
Cette cuisine élégante, combine le luxe intemporel du chêne avec la modernité du bleu nuit, créant ainsi un espace à la fois esthétique et fonctionnel.
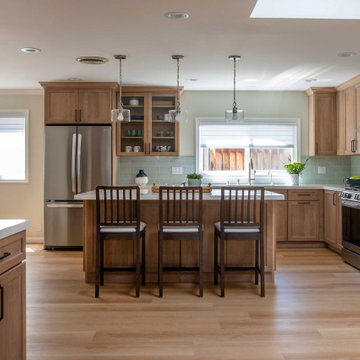
This kitchen remodel is all about understated neutrals and subtle textures, creating a warm, calming, comfortable space. The light oak cabinets paired with the white quartz countertops and complimented by the soft aqua gloss backsplash tile create the perfect environment to start and end one's day. Soft neutral colors help the space feel comfortable without being boring. We like to think of this space as reminiscent of walking on the beach, with natural woods and soft blues accented with white, similar to whitecaps on a wave. This space is the true definition of a timeless kitchen.
キッチン (青い床) の写真
57
