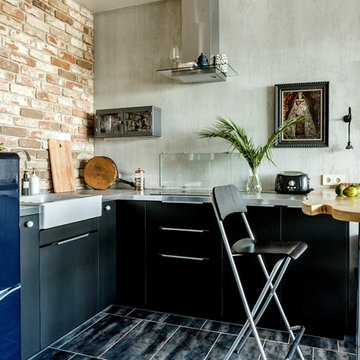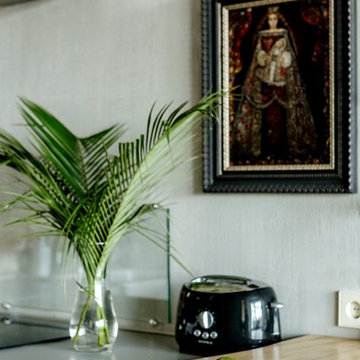キッチン (レンガのキッチンパネル、青い床) の写真
絞り込み:
資材コスト
並び替え:今日の人気順
写真 1〜20 枚目(全 25 枚)
1/3

A closer look at the custom peninsula shelving unit that maximizes the storage ability and functionality of the small kitchen.
サクラメントにある高級な中くらいなトランジショナルスタイルのおしゃれなキッチン (ドロップインシンク、シェーカースタイル扉のキャビネット、青いキャビネット、御影石カウンター、白いキッチンパネル、レンガのキッチンパネル、シルバーの調理設備、リノリウムの床、青い床、黒いキッチンカウンター) の写真
サクラメントにある高級な中くらいなトランジショナルスタイルのおしゃれなキッチン (ドロップインシンク、シェーカースタイル扉のキャビネット、青いキャビネット、御影石カウンター、白いキッチンパネル、レンガのキッチンパネル、シルバーの調理設備、リノリウムの床、青い床、黒いキッチンカウンター) の写真
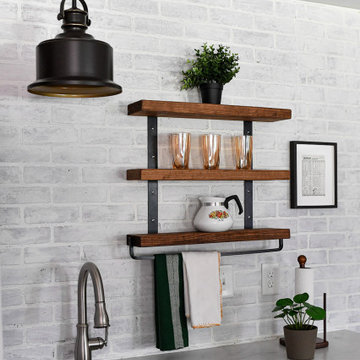
Basement kitchenette space with painted terra-cotta cabinets.
アトランタにあるお手頃価格の中くらいなモダンスタイルのおしゃれなキッチン (シングルシンク、レイズドパネル扉のキャビネット、オレンジのキャビネット、ラミネートカウンター、白いキッチンパネル、レンガのキッチンパネル、白い調理設備、磁器タイルの床、青い床、グレーのキッチンカウンター) の写真
アトランタにあるお手頃価格の中くらいなモダンスタイルのおしゃれなキッチン (シングルシンク、レイズドパネル扉のキャビネット、オレンジのキャビネット、ラミネートカウンター、白いキッチンパネル、レンガのキッチンパネル、白い調理設備、磁器タイルの床、青い床、グレーのキッチンカウンター) の写真
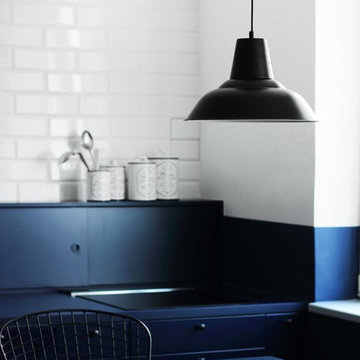
The idea was to create functional space with a bit of attitude, to reflect the owner's character. The apartment balances minimalism, industrial furniture (lamps and Bertoia chairs), white brick and kitchen in the style of a "French boulangerie".
Open kitchen and living room, painted in white and blue, are separated by the island, which serves as both kitchen table and dining space.
Bespoke furniture play an important storage role in the apartment, some of them having double functionalities, like the bench, which can be converted to a bed.
The richness of the navy color fills up the apartment, with the contrasting white and touches of mustard color giving that edgy look.
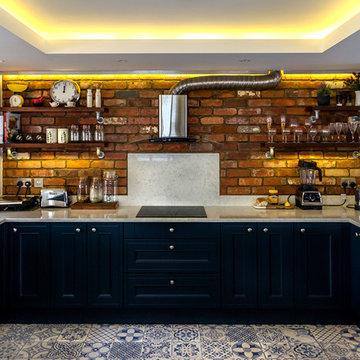
Large open plan kitchen at the heart of the home. Exposed brick splashback with shelving on scaffold supports and exposed extractor duct gives the kitchen an industrial feel.
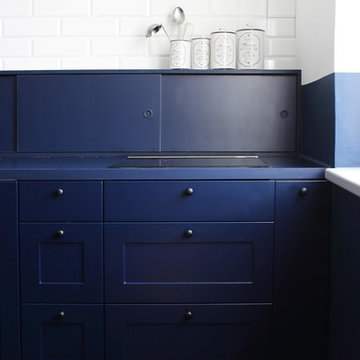
The idea was to create functional space with a bit of attitude, to reflect the owner's character. The apartment balances minimalism, industrial furniture (lamps and Bertoia chairs), white brick and kitchen in the style of a "French boulangerie".
Open kitchen and living room, painted in white and blue, are separated by the island, which serves as both kitchen table and dining space.
Bespoke furniture play an important storage role in the apartment, some of them having double functionalities, like the bench, which can be converted to a bed.
The richness of the navy color fills up the apartment, with the contrasting white and touches of mustard color giving that edgy look.
Ola Jachymiak Studio
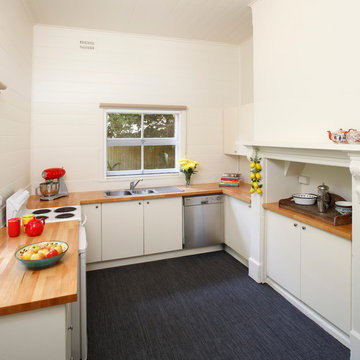
Zeitgeist Photography
シドニーにある小さなトラディショナルスタイルのおしゃれなコの字型キッチン (ダブルシンク、フラットパネル扉のキャビネット、白いキャビネット、木材カウンター、レンガのキッチンパネル、シルバーの調理設備、カーペット敷き、アイランドなし、青い床) の写真
シドニーにある小さなトラディショナルスタイルのおしゃれなコの字型キッチン (ダブルシンク、フラットパネル扉のキャビネット、白いキャビネット、木材カウンター、レンガのキッチンパネル、シルバーの調理設備、カーペット敷き、アイランドなし、青い床) の写真
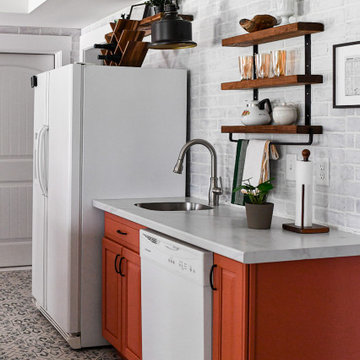
Basement kitchenette space with painted terra-cotta cabinets.
アトランタにあるお手頃価格の中くらいな地中海スタイルのおしゃれなキッチン (シングルシンク、レイズドパネル扉のキャビネット、オレンジのキャビネット、ラミネートカウンター、白いキッチンパネル、レンガのキッチンパネル、白い調理設備、磁器タイルの床、青い床、グレーのキッチンカウンター) の写真
アトランタにあるお手頃価格の中くらいな地中海スタイルのおしゃれなキッチン (シングルシンク、レイズドパネル扉のキャビネット、オレンジのキャビネット、ラミネートカウンター、白いキッチンパネル、レンガのキッチンパネル、白い調理設備、磁器タイルの床、青い床、グレーのキッチンカウンター) の写真
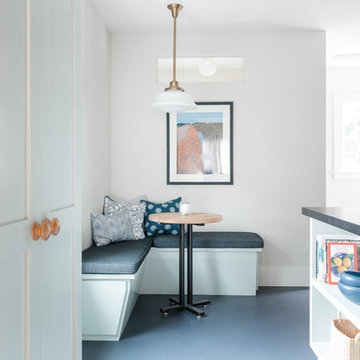
Small functional urban breakfast nook across from kitchen maximizes usable entertaining space.
サクラメントにある高級な中くらいなトランジショナルスタイルのおしゃれなキッチン (ドロップインシンク、シェーカースタイル扉のキャビネット、青いキャビネット、御影石カウンター、白いキッチンパネル、レンガのキッチンパネル、シルバーの調理設備、リノリウムの床、青い床、黒いキッチンカウンター) の写真
サクラメントにある高級な中くらいなトランジショナルスタイルのおしゃれなキッチン (ドロップインシンク、シェーカースタイル扉のキャビネット、青いキャビネット、御影石カウンター、白いキッチンパネル、レンガのキッチンパネル、シルバーの調理設備、リノリウムの床、青い床、黒いキッチンカウンター) の写真
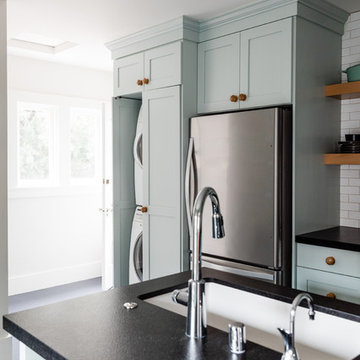
Custom cabinetry hides the stacked washer and dryer alongside the refrigerator for an uninterrupted look throughout the kitchen.
サクラメントにある高級な中くらいなトランジショナルスタイルのおしゃれなキッチン (ドロップインシンク、シェーカースタイル扉のキャビネット、青いキャビネット、御影石カウンター、白いキッチンパネル、レンガのキッチンパネル、シルバーの調理設備、リノリウムの床、青い床、黒いキッチンカウンター) の写真
サクラメントにある高級な中くらいなトランジショナルスタイルのおしゃれなキッチン (ドロップインシンク、シェーカースタイル扉のキャビネット、青いキャビネット、御影石カウンター、白いキッチンパネル、レンガのキッチンパネル、シルバーの調理設備、リノリウムの床、青い床、黒いキッチンカウンター) の写真
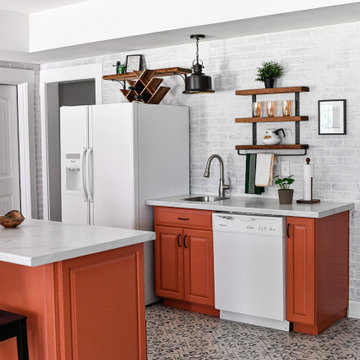
Basement kitchenette space with painted terra-cotta cabinets.
アトランタにあるお手頃価格の中くらいな地中海スタイルのおしゃれなキッチン (シングルシンク、レイズドパネル扉のキャビネット、オレンジのキャビネット、ラミネートカウンター、白いキッチンパネル、レンガのキッチンパネル、白い調理設備、磁器タイルの床、青い床、グレーのキッチンカウンター) の写真
アトランタにあるお手頃価格の中くらいな地中海スタイルのおしゃれなキッチン (シングルシンク、レイズドパネル扉のキャビネット、オレンジのキャビネット、ラミネートカウンター、白いキッチンパネル、レンガのキッチンパネル、白い調理設備、磁器タイルの床、青い床、グレーのキッチンカウンター) の写真
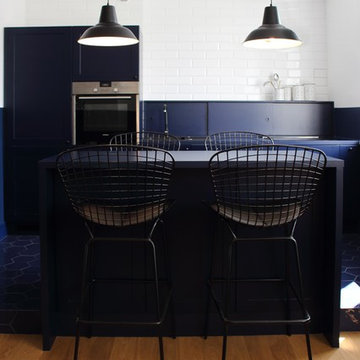
The idea was to create functional space with a bit of attitude, to reflect the owner's character. The apartment balances minimalism, industrial furniture (lamps and Bertoia chairs), white brick and kitchen in the style of a "French boulangerie".
Open kitchen and living room, painted in white and blue, are separated by the island, which serves as both kitchen table and dining space.
Bespoke furniture play an important storage role in the apartment, some of them having double functionalities, like the bench, which can be converted to a bed.
The richness of the navy color fills up the apartment, with the contrasting white and touches of mustard color giving that edgy look.
Ola Jachymiak Studio
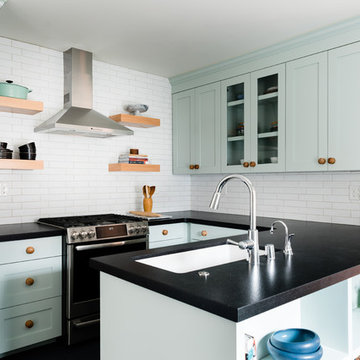
Custom peninsula shelving unit along with a drawer microwave maximizes storage ability in this compact kitchen.
サクラメントにある高級な中くらいなトランジショナルスタイルのおしゃれなキッチン (シェーカースタイル扉のキャビネット、青いキャビネット、御影石カウンター、白いキッチンパネル、レンガのキッチンパネル、シルバーの調理設備、リノリウムの床、青い床、黒いキッチンカウンター、アンダーカウンターシンク) の写真
サクラメントにある高級な中くらいなトランジショナルスタイルのおしゃれなキッチン (シェーカースタイル扉のキャビネット、青いキャビネット、御影石カウンター、白いキッチンパネル、レンガのキッチンパネル、シルバーの調理設備、リノリウムの床、青い床、黒いキッチンカウンター、アンダーカウンターシンク) の写真
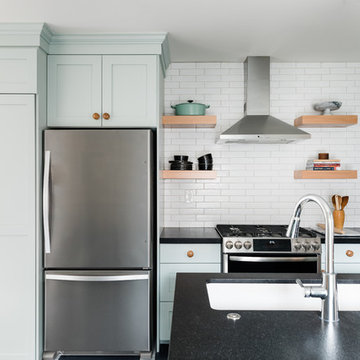
Solid black marble countertops with Benjamin Moore picnic basket blue painted cabinets. Wooden knobs and shelving as an accent. The backsplash is a natural brick that has been painted white.
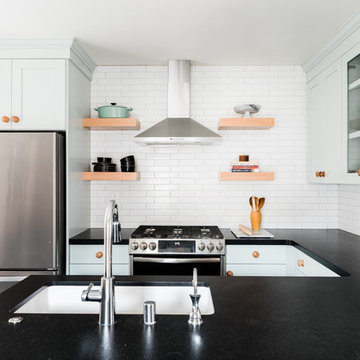
Solid black marble countertops with Benjamin Moore picnic basket blue painted cabinets. Wooden knobs and shelving as an accent. The backsplash is a natural brick that has been painted white.
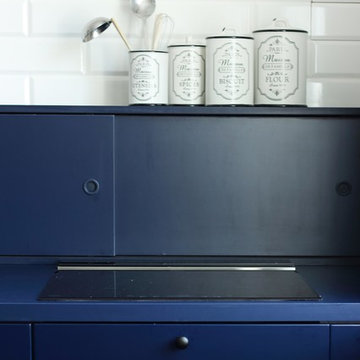
The idea was to create functional space with a bit of attitude, to reflect the owner's character. The apartment balances minimalism, industrial furniture (lamps and Bertoia chairs), white brick and kitchen in the style of a "French boulangerie".
Open kitchen and living room, painted in white and blue, are separated by the island, which serves as both kitchen table and dining space.
Bespoke furniture play an important storage role in the apartment, some of them having double functionalities, like the bench, which can be converted to a bed.
The richness of the navy color fills up the apartment, with the contrasting white and touches of mustard color giving that edgy look.
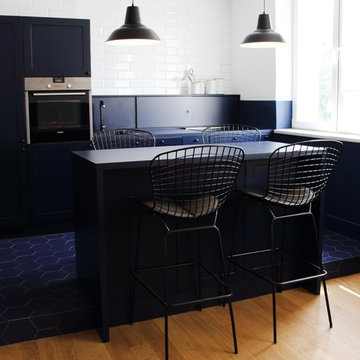
The idea was to create functional space with a bit of attitude, to reflect the owner's character. The apartment balances minimalism, industrial furniture (lamps and Bertoia chairs), white brick and kitchen in the style of a "French boulangerie".
Open kitchen and living room, painted in white and blue, are separated by the island, which serves as both kitchen table and dining space.
Bespoke furniture play an important storage role in the apartment, some of them having double functionalities, like the bench, which can be converted to a bed.
The richness of the navy color fills up the apartment, with the contrasting white and touches of mustard color giving that edgy look.
Ola Jachymiak Studio
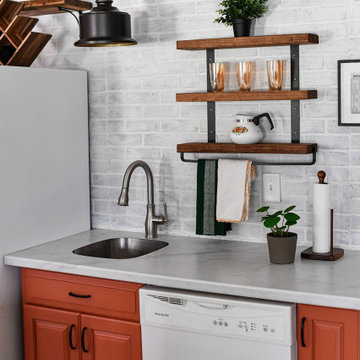
Basement kitchenette space with painted terra-cotta cabinets.
アトランタにあるお手頃価格の中くらいな地中海スタイルのおしゃれなキッチン (シングルシンク、レイズドパネル扉のキャビネット、オレンジのキャビネット、ラミネートカウンター、白いキッチンパネル、レンガのキッチンパネル、白い調理設備、磁器タイルの床、青い床、グレーのキッチンカウンター) の写真
アトランタにあるお手頃価格の中くらいな地中海スタイルのおしゃれなキッチン (シングルシンク、レイズドパネル扉のキャビネット、オレンジのキャビネット、ラミネートカウンター、白いキッチンパネル、レンガのキッチンパネル、白い調理設備、磁器タイルの床、青い床、グレーのキッチンカウンター) の写真
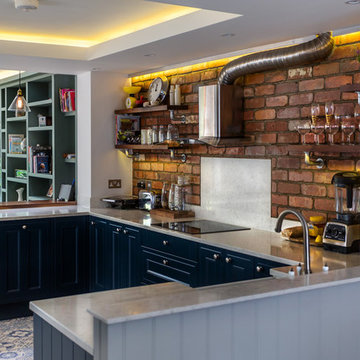
Large open plan kitchen at the heart of the home. Exposed brick splashback with shelving on scaffold supports and exposed extractor duct gives the kitchen an industrial feel.
キッチン (レンガのキッチンパネル、青い床) の写真
1
