キッチン (ライムストーンの床) の写真
絞り込み:
資材コスト
並び替え:今日の人気順
写真 701〜720 枚目(全 12,235 枚)
1/2
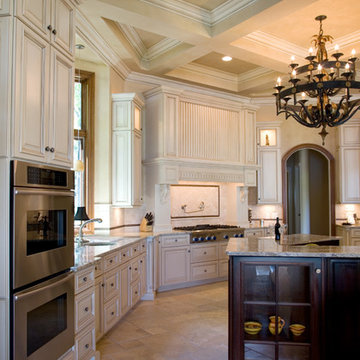
Soaring coffered ceilings add drama to this beautiful traditional kitchen. Paint glaze custom cabinets surround the dark wood islands creating a warm and inviting space that is efficient for both everyday family use and catered events.

Overhead lighting resembles twinkling starlights in the home's main spaces. In the center of it is a two-island kitchen with a pantry hidden behind the illuminated back wall.
The exquisite cabinetry is rift-sawn white oak; the polished quartz island countertops are from Galleria of Stone.
Project Details // Now and Zen
Renovation, Paradise Valley, Arizona
Architecture: Drewett Works
Builder: Brimley Development
Interior Designer: Ownby Design
Photographer: Dino Tonn
Millwork: Rysso Peters
Limestone (Demitasse) flooring and walls: Solstice Stone
Windows (Arcadia): Elevation Window & Door
Countertops: Galleria of Stone
Faux plants: Botanical Elegance
https://www.drewettworks.com/now-and-zen/
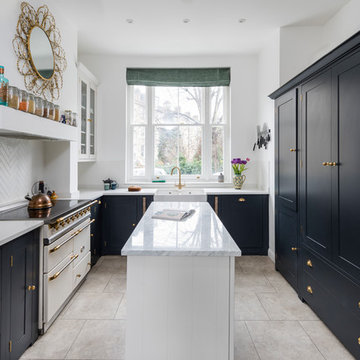
Neptune Suffolk kitchen hand painted in Black ( Charcoal) . In Frame wood kitchen with brass handles and knobs .
Supplied by Wood sof London
Fitted by Chris Snook

There is a lot to consider when designing a kitchen for a busy family. The kitchen is the centre of family life which means it's important to create a space that all the family can enjoy at the same time.
Our brief was to design and create a kitchen that is both practical and beautiful for a busy working family, who enjoy socialising and entertaining guests.
The result: "The new kitchen has really made a difference to day to day life, the end result has exceeded our expectations."
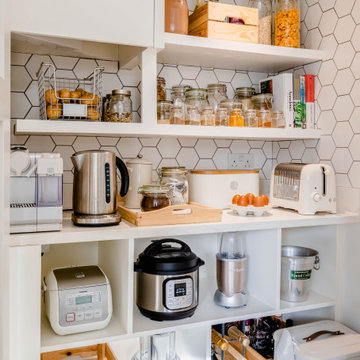
ロンドンにある低価格の小さなコンテンポラリースタイルのおしゃれなキッチン (エプロンフロントシンク、シェーカースタイル扉のキャビネット、白いキャビネット、珪岩カウンター、白いキッチンパネル、セラミックタイルのキッチンパネル、パネルと同色の調理設備、ライムストーンの床、アイランドなし、グレーの床、白いキッチンカウンター) の写真
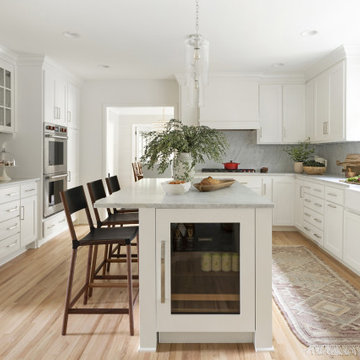
Contractor: Hamann's Custom Carpentry, Inc.
Interior Design: Martha Dayton Design
Photography: Spacecrafting
ミネアポリスにあるトラディショナルスタイルのおしゃれなアイランドキッチン (エプロンフロントシンク、白いキャビネット、グレーのキッチンパネル、ライムストーンの床、グレーのキッチンカウンター) の写真
ミネアポリスにあるトラディショナルスタイルのおしゃれなアイランドキッチン (エプロンフロントシンク、白いキャビネット、グレーのキッチンパネル、ライムストーンの床、グレーのキッチンカウンター) の写真
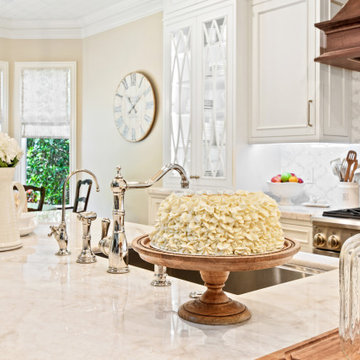
Gorgeous French Country style kitchen featuring a rustic cherry hood with coordinating island. White inset cabinetry frames the dark cherry creating a timeless design.
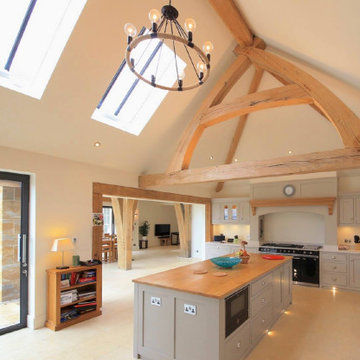
サセックスにある高級な広いカントリー風のおしゃれなアイランドキッチン (フラットパネル扉のキャビネット、グレーのキャビネット、ライムストーンの床、表し梁) の写真
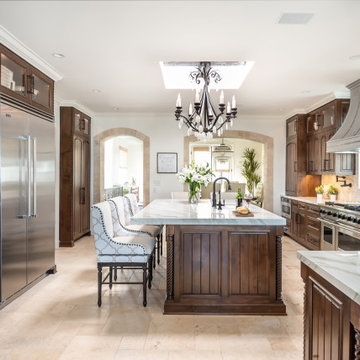
__
We had so much fun designing in this Spanish meets beach style with wonderful clients who travel the world with their 3 sons. The clients had excellent taste and ideas they brought to the table, and were always open to Jamie's suggestions that seemed wildly out of the box at the time. The end result was a stunning mix of traditional, Meditteranean, and updated coastal that reflected the many facets of the clients. The bar area downstairs is a sports lover's dream, while the bright and beachy formal living room upstairs is perfect for book club meetings. One of the son's personal photography is tastefully framed and lines the hallway, and custom art also ensures this home is uniquely and divinely designed just for this lovely family.
__
Design by Eden LA Interiors
Photo by Kim Pritchard Photography
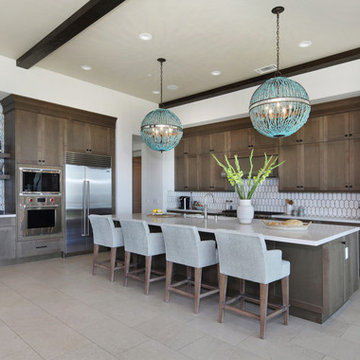
オレンジカウンティにある巨大な地中海スタイルのおしゃれなキッチン (アンダーカウンターシンク、シェーカースタイル扉のキャビネット、中間色木目調キャビネット、クオーツストーンカウンター、マルチカラーのキッチンパネル、セラミックタイルのキッチンパネル、シルバーの調理設備、ライムストーンの床、白いキッチンカウンター) の写真
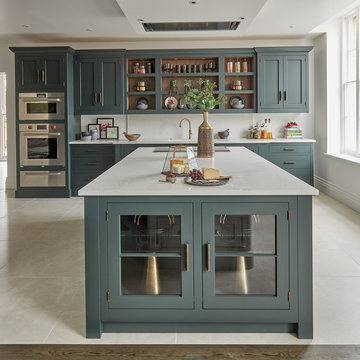
This dark green kitchen shows how Tom Howley can create a kitchen where everything has a place and can be easily accessed. Integrated appliances and bespoke storage minimise clutter and glass fronted cabinetry with subtle lighting provides plenty of opportunity to display both attractive essentials and pieces of art.
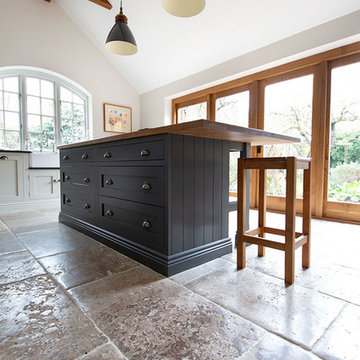
Our Bordeaux Aged Chateau is a stunning warm-toned French stone, hand worn by French craftsmen. This limestone is worn on the edges (pillow edged) and bush hammered on the surface – giving the aged appearance of hundreds of years.
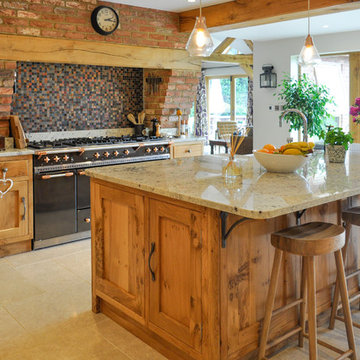
A bespoke pippy oak kitchen with pale granite worktops and stone floor. In an adjacent room is a walk-in pantry and wine room with matching oak cabinetry.
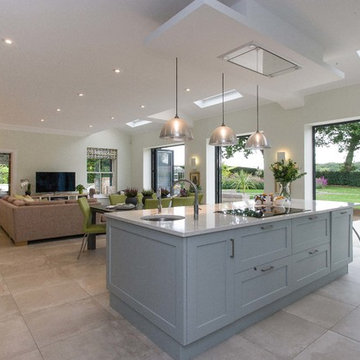
photographer - Michel Focard de Fontefiguires
サリーにある高級な広いトランジショナルスタイルのおしゃれなキッチン (ダブルシンク、シェーカースタイル扉のキャビネット、青いキャビネット、珪岩カウンター、黒い調理設備、ライムストーンの床、グレーの床) の写真
サリーにある高級な広いトランジショナルスタイルのおしゃれなキッチン (ダブルシンク、シェーカースタイル扉のキャビネット、青いキャビネット、珪岩カウンター、黒い調理設備、ライムストーンの床、グレーの床) の写真

Shaker kitchen cabinets were painted in a deep green to highlight the brass hardware. Carrara marble worktops and reclaimed oak on the island complete the scheme for a bespoke individual finish.
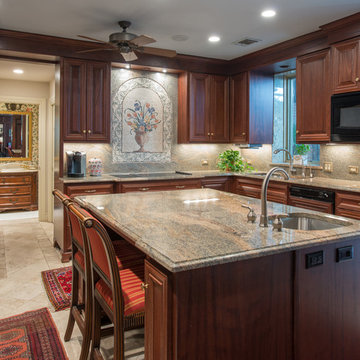
The old kitchen was demolished and replaced by this new function kitchen designed by Mr. Dodge. The cabinetry is mahogany and counter tops are granite. The mosaic back splash over the cook top was custom made for the clients, whom all had a hand in its design. The door to the left leads to another bathroom off the kitchen. Antique Bukhara rugs float on top of the limestone floor.
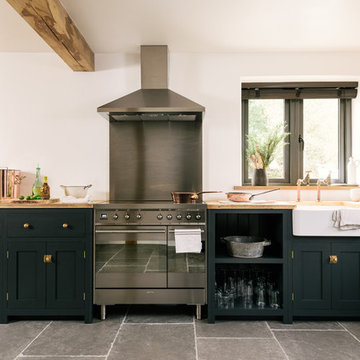
deVOL Kitchens
他の地域にあるラグジュアリーな中くらいなカントリー風のおしゃれなキッチン (エプロンフロントシンク、シェーカースタイル扉のキャビネット、青いキャビネット、木材カウンター、シルバーの調理設備、ライムストーンの床、アイランドなし) の写真
他の地域にあるラグジュアリーな中くらいなカントリー風のおしゃれなキッチン (エプロンフロントシンク、シェーカースタイル扉のキャビネット、青いキャビネット、木材カウンター、シルバーの調理設備、ライムストーンの床、アイランドなし) の写真

マイアミにある広いトロピカルスタイルのおしゃれなキッチン (エプロンフロントシンク、シェーカースタイル扉のキャビネット、白いキャビネット、大理石カウンター、白いキッチンパネル、石スラブのキッチンパネル、パネルと同色の調理設備、ライムストーンの床、ベージュの床) の写真
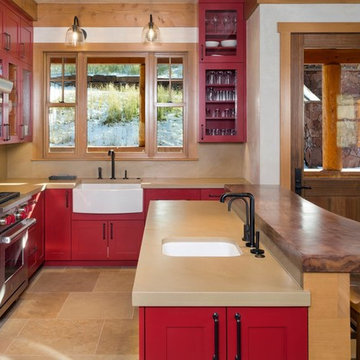
Jeremy Swanson
デンバーにあるラグジュアリーな中くらいなラスティックスタイルのおしゃれなキッチン (エプロンフロントシンク、赤いキャビネット、ベージュキッチンパネル、石スラブのキッチンパネル、シルバーの調理設備、ガラス扉のキャビネット、クオーツストーンカウンター、ライムストーンの床、ベージュの床) の写真
デンバーにあるラグジュアリーな中くらいなラスティックスタイルのおしゃれなキッチン (エプロンフロントシンク、赤いキャビネット、ベージュキッチンパネル、石スラブのキッチンパネル、シルバーの調理設備、ガラス扉のキャビネット、クオーツストーンカウンター、ライムストーンの床、ベージュの床) の写真
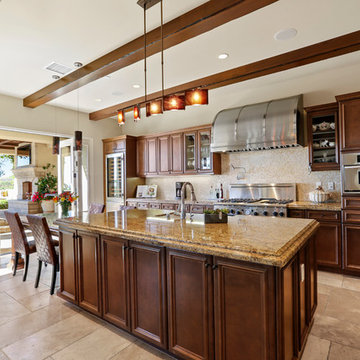
Open to the family room beyond, this kitchen uses a warm toned granite to bring in the connamon colors used throughout the home. A golden onyx mosaic tile adds a bit of glam to the backsplash. Photo by Chris Snitko
キッチン (ライムストーンの床) の写真
36