キッチン (コンクリートの床) の写真
絞り込み:
資材コスト
並び替え:今日の人気順
写真 701〜720 枚目(全 25,803 枚)
1/2
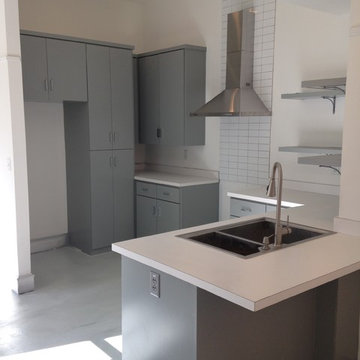
リトルロックにあるモダンスタイルのおしゃれなキッチン (ドロップインシンク、フラットパネル扉のキャビネット、グレーのキャビネット、ラミネートカウンター、白いキッチンパネル、サブウェイタイルのキッチンパネル、シルバーの調理設備、コンクリートの床) の写真
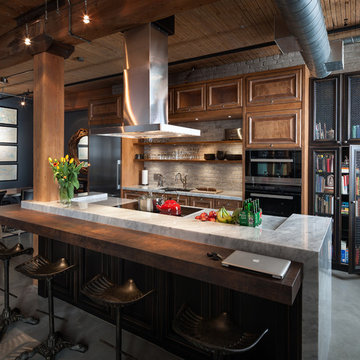
Rein Raamat
トロントにあるインダストリアルスタイルのおしゃれなキッチン (アンダーカウンターシンク、レイズドパネル扉のキャビネット、中間色木目調キャビネット、コンクリートの床、シルバーの調理設備) の写真
トロントにあるインダストリアルスタイルのおしゃれなキッチン (アンダーカウンターシンク、レイズドパネル扉のキャビネット、中間色木目調キャビネット、コンクリートの床、シルバーの調理設備) の写真
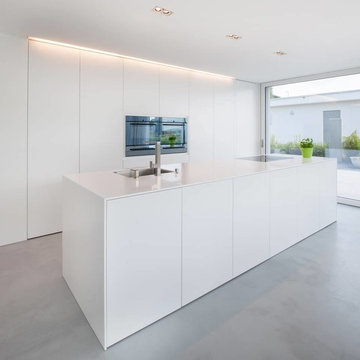
Die Küche ist extrem zurückgenommen, erkennbar nur durch ihre Geräte: Backofen und Mikrowelle sind in die weiße, scheinbar geschlossene Wand eingebaut. Auf den zweiten Blick fallen die großflächigen, deckenhohen und grifflosen Schranktüren ins Auge, die das Küchenequipment verbergen. Ein schlichter weißer Block mit Spülbecken und Ceranfeld teilt den großen Raum. Für seine Abdeckung und Fronten sowie das Griffprofil um die Geräte herum wurde HI-MACS ausgewählt. Der Mineralwerkstoff passt mit seiner feinen Haptik und schlichten Ausstrahlung perfekt in das Konzept des Einfamilienhauses. Sein Farbton Nordic White stand von Beginn an fest und bestimmte die komplette Farbgestaltung der Innenräume. Über die ästhetischen Eigenschaften hinaus ist der porenlose Acrylstein sehr hygienisch und pflegeleicht. Foto: Zuberbühler Fotographie AG
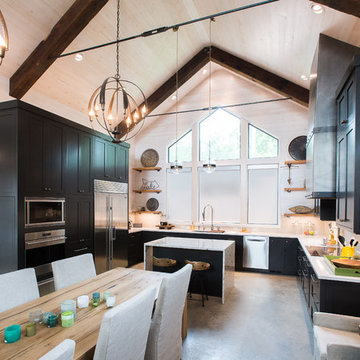
Photography by Paige Kilgore
ミネアポリスにある高級な広いビーチスタイルのおしゃれなキッチン (アンダーカウンターシンク、シェーカースタイル扉のキャビネット、グレーのキャビネット、クオーツストーンカウンター、ベージュキッチンパネル、石タイルのキッチンパネル、シルバーの調理設備、コンクリートの床) の写真
ミネアポリスにある高級な広いビーチスタイルのおしゃれなキッチン (アンダーカウンターシンク、シェーカースタイル扉のキャビネット、グレーのキャビネット、クオーツストーンカウンター、ベージュキッチンパネル、石タイルのキッチンパネル、シルバーの調理設備、コンクリートの床) の写真
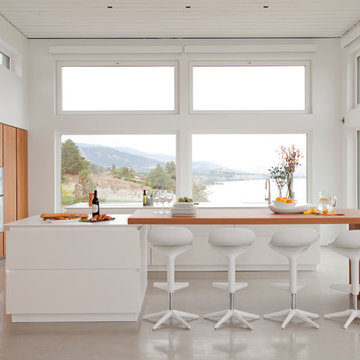
Janis Nicolay
バンクーバーにある広いコンテンポラリースタイルのおしゃれなキッチン (フラットパネル扉のキャビネット、中間色木目調キャビネット、アンダーカウンターシンク、人工大理石カウンター、シルバーの調理設備、コンクリートの床、グレーの床) の写真
バンクーバーにある広いコンテンポラリースタイルのおしゃれなキッチン (フラットパネル扉のキャビネット、中間色木目調キャビネット、アンダーカウンターシンク、人工大理石カウンター、シルバーの調理設備、コンクリートの床、グレーの床) の写真
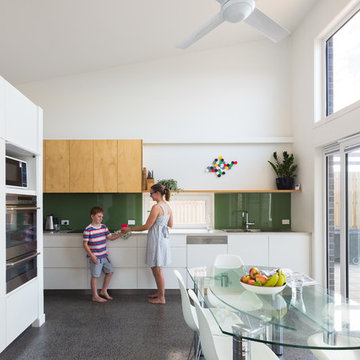
Rod Vargas
キャンベラにあるコンテンポラリースタイルのおしゃれなダイニングキッチン (緑のキッチンパネル、ガラス板のキッチンパネル、コンクリートの床) の写真
キャンベラにあるコンテンポラリースタイルのおしゃれなダイニングキッチン (緑のキッチンパネル、ガラス板のキッチンパネル、コンクリートの床) の写真
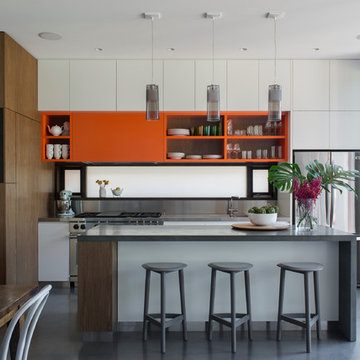
Photography: Nicholas Watt
シドニーにある中くらいなコンテンポラリースタイルのおしゃれなキッチン (一体型シンク、フラットパネル扉のキャビネット、中間色木目調キャビネット、御影石カウンター、メタリックのキッチンパネル、シルバーの調理設備、コンクリートの床) の写真
シドニーにある中くらいなコンテンポラリースタイルのおしゃれなキッチン (一体型シンク、フラットパネル扉のキャビネット、中間色木目調キャビネット、御影石カウンター、メタリックのキッチンパネル、シルバーの調理設備、コンクリートの床) の写真
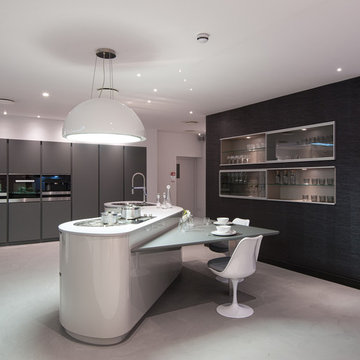
ロンドンにある広いコンテンポラリースタイルのおしゃれなアイランドキッチン (アンダーカウンターシンク、フラットパネル扉のキャビネット、グレーのキャビネット、コンクリートの床) の写真
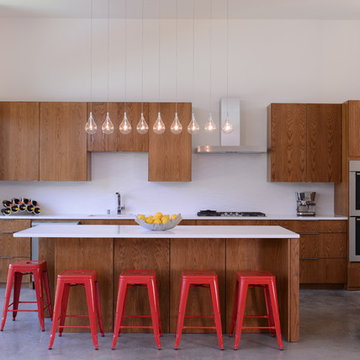
Michael Hunter
ダラスにあるお手頃価格の中くらいなコンテンポラリースタイルのおしゃれなキッチン (フラットパネル扉のキャビネット、中間色木目調キャビネット、アンダーカウンターシンク、クオーツストーンカウンター、シルバーの調理設備、コンクリートの床) の写真
ダラスにあるお手頃価格の中くらいなコンテンポラリースタイルのおしゃれなキッチン (フラットパネル扉のキャビネット、中間色木目調キャビネット、アンダーカウンターシンク、クオーツストーンカウンター、シルバーの調理設備、コンクリートの床) の写真
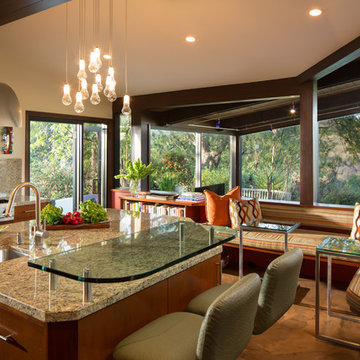
Mike Kelley
ロサンゼルスにある高級な中くらいなコンテンポラリースタイルのおしゃれなキッチン (アンダーカウンターシンク、フラットパネル扉のキャビネット、中間色木目調キャビネット、御影石カウンター、石スラブのキッチンパネル、シルバーの調理設備、コンクリートの床) の写真
ロサンゼルスにある高級な中くらいなコンテンポラリースタイルのおしゃれなキッチン (アンダーカウンターシンク、フラットパネル扉のキャビネット、中間色木目調キャビネット、御影石カウンター、石スラブのキッチンパネル、シルバーの調理設備、コンクリートの床) の写真
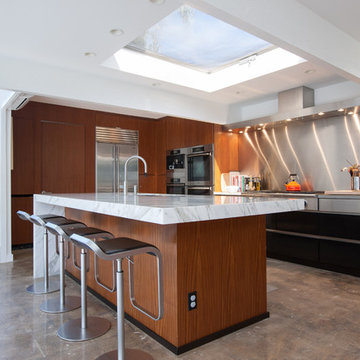
The beautiful kitchen features a large island, stainless steel appliances and backsplash, Caesarstone and marble countertops, wood cabinets, polished concrete floors and a large venting skylight.
For more information please call Christiano Homes at (949)294-5387 or email at heather@christianohomes.com
Photo by Michael Asgian

Family kitchen area
グラスゴーにあるエクレクティックスタイルのおしゃれなキッチン (フラットパネル扉のキャビネット、青いキャビネット、グレーのキッチンパネル、黒い調理設備、コンクリートの床、グレーの床、グレーのキッチンカウンター) の写真
グラスゴーにあるエクレクティックスタイルのおしゃれなキッチン (フラットパネル扉のキャビネット、青いキャビネット、グレーのキッチンパネル、黒い調理設備、コンクリートの床、グレーの床、グレーのキッチンカウンター) の写真
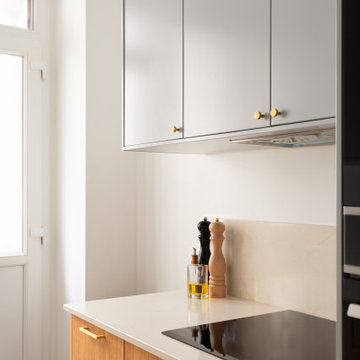
La cuisine est sobre, élégante et lumineuse.
Les façades gris clair, associés au quartz aspect marbre, sont réchauffés par les façades basses en chêne. En y ajoutant quelques touches de laiton, la cuisine devient ainsi un espace moderne sophistiqué et accueillant.
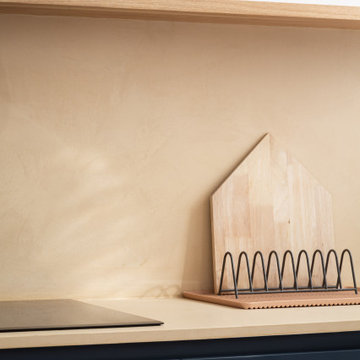
Dettaglio cucina
ミラノにある高級な中くらいなコンテンポラリースタイルのおしゃれなキッチン (フラットパネル扉のキャビネット、青いキャビネット、コンクリートカウンター、黄色いキッチンパネル、コンクリートの床、アイランドなし、グレーの床、黄色いキッチンカウンター) の写真
ミラノにある高級な中くらいなコンテンポラリースタイルのおしゃれなキッチン (フラットパネル扉のキャビネット、青いキャビネット、コンクリートカウンター、黄色いキッチンパネル、コンクリートの床、アイランドなし、グレーの床、黄色いキッチンカウンター) の写真

Une belle et grande maison de l’Île Saint Denis, en bord de Seine. Ce qui aura constitué l’un de mes plus gros défis ! Madame aime le pop, le rose, le batik, les 50’s-60’s-70’s, elle est tendre, romantique et tient à quelques références qui ont construit ses souvenirs de maman et d’amoureuse. Monsieur lui, aime le minimalisme, le minéral, l’art déco et les couleurs froides (et le rose aussi quand même!). Tous deux aiment les chats, les plantes, le rock, rire et voyager. Ils sont drôles, accueillants, généreux, (très) patients mais (super) perfectionnistes et parfois difficiles à mettre d’accord ?
Et voilà le résultat : un mix and match de folie, loin de mes codes habituels et du Wabi-sabi pur et dur, mais dans lequel on retrouve l’essence absolue de cette démarche esthétique japonaise : donner leur chance aux objets du passé, respecter les vibrations, les émotions et l’intime conviction, ne pas chercher à copier ou à être « tendance » mais au contraire, ne jamais oublier que nous sommes des êtres uniques qui avons le droit de vivre dans un lieu unique. Que ce lieu est rare et inédit parce que nous l’avons façonné pièce par pièce, objet par objet, motif par motif, accord après accord, à notre image et selon notre cœur. Cette maison de bord de Seine peuplée de trouvailles vintage et d’icônes du design respire la bonne humeur et la complémentarité de ce couple de clients merveilleux qui resteront des amis. Des clients capables de franchir l’Atlantique pour aller chercher des miroirs que je leur ai proposés mais qui, le temps de passer de la conception à la réalisation, sont sold out en France. Des clients capables de passer la journée avec nous sur le chantier, mètre et niveau à la main, pour nous aider à traquer la perfection dans les finitions. Des clients avec qui refaire le monde, dans la quiétude du jardin, un verre à la main, est un pur moment de bonheur. Merci pour votre confiance, votre ténacité et votre ouverture d’esprit. ????
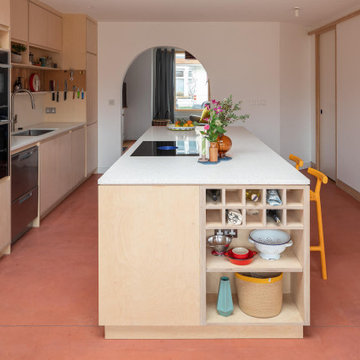
Bespoke birch plywood kitchen handmade by Sustainable Kitchens as part of a kitchen extension renovation in Bristol.
Island includes a downdraft bora extractor with a terrazzo durat worktop.
Wall run includes a corian worktop and splashback, a fisher and paykel dishdrawer and a stainless steel lined breakfast cabinet
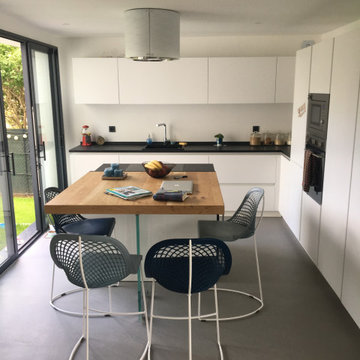
Pose Béton ciré , enduit spatulé Microtopping, Idéal Work. Sur sols dans cuisine, salle à manger, salon entrée, wc.
他の地域にある高級な中くらいなコンテンポラリースタイルのおしゃれなキッチン (白いキャビネット、木材カウンター、白いキッチンパネル、コンクリートの床、グレーの床) の写真
他の地域にある高級な中くらいなコンテンポラリースタイルのおしゃれなキッチン (白いキャビネット、木材カウンター、白いキッチンパネル、コンクリートの床、グレーの床) の写真

パリにあるラグジュアリーな巨大なコンテンポラリースタイルのおしゃれなキッチン (アンダーカウンターシンク、インセット扉のキャビネット、中間色木目調キャビネット、大理石カウンター、白いキッチンパネル、大理石のキッチンパネル、パネルと同色の調理設備、コンクリートの床、グレーの床、白いキッチンカウンター) の写真
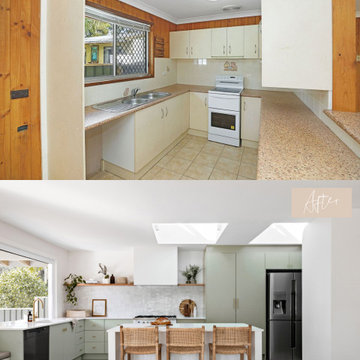
セントラルコーストにあるお手頃価格の中くらいなビーチスタイルのおしゃれなキッチン (アンダーカウンターシンク、フラットパネル扉のキャビネット、緑のキャビネット、クオーツストーンカウンター、白いキッチンパネル、テラコッタタイルのキッチンパネル、白い調理設備、コンクリートの床、グレーの床、白いキッチンカウンター) の写真
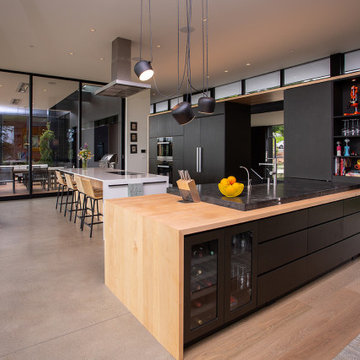
Modern kitchen cabinets with flat panel doors. We used Richlite material and maple for the cabinetry and countertops.
ポートランドにあるモダンスタイルのおしゃれなキッチン (フラットパネル扉のキャビネット、黒いキャビネット、木材カウンター、ドロップインシンク、パネルと同色の調理設備、コンクリートの床、黒いキッチンカウンター) の写真
ポートランドにあるモダンスタイルのおしゃれなキッチン (フラットパネル扉のキャビネット、黒いキャビネット、木材カウンター、ドロップインシンク、パネルと同色の調理設備、コンクリートの床、黒いキッチンカウンター) の写真
キッチン (コンクリートの床) の写真
36