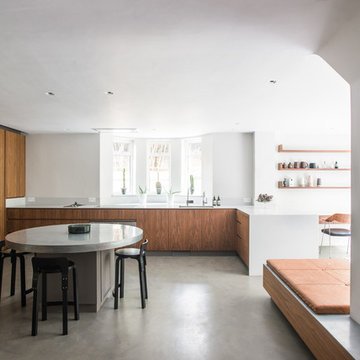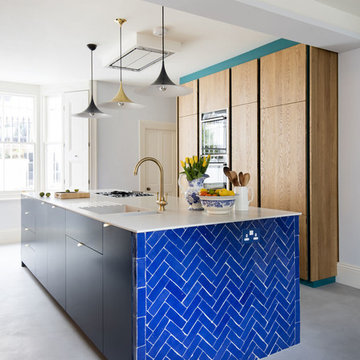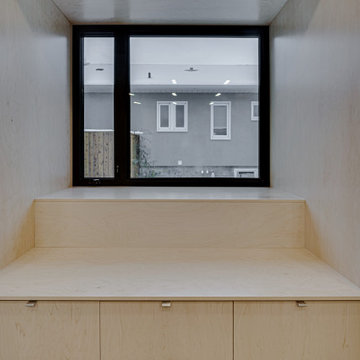キッチン (コンクリートの床、出窓) の写真
絞り込み:
資材コスト
並び替え:今日の人気順
写真 1〜4 枚目(全 4 枚)
1/3

A small kitchen and breakfast room were combined to create this large open space. The floor is antique cement tile from France. The island top is reclaimed wood with a wax finish. Countertops are Carrera marble. All photos by Lee Manning Photography

JT Design Specification | Overview
Key Design: JT Original in Veneer
Cladding: American black walnut [custom-veneered]
Handle / Substrate: American black walnut [solid timber]
Fascia: American black walnut
Worktops: JT Corian® Shell [Pearl Grey Corian®]
Appliances & Fitments: Gaggenau Full Surface Induction Hob, Vario 200 Series Steamer, EB388 Wide Oven, Fridge & Freezer, Miele Dishwasher & Wine Cooler, Westin Stratus Compact Ceiling Extractor, Dornbracht Tara Classic Taps
Photography by Alexandria Hall
Private client

Designed by Mel Massey
Photography by David Giles
Kitchen by Ashley Smith Furniture
ロンドンにあるコンテンポラリースタイルのおしゃれなキッチン (フラットパネル扉のキャビネット、中間色木目調キャビネット、コンクリートの床、グレーの床、白いキッチンカウンター、出窓) の写真
ロンドンにあるコンテンポラリースタイルのおしゃれなキッチン (フラットパネル扉のキャビネット、中間色木目調キャビネット、コンクリートの床、グレーの床、白いキッチンカウンター、出窓) の写真

Bright, open kitchen with custom cabinetry and large window bench. Big sliding glass door from the kitchen leading out onto back patio.
他の地域にある中くらいなミッドセンチュリースタイルのおしゃれなキッチン (アンダーカウンターシンク、フラットパネル扉のキャビネット、淡色木目調キャビネット、珪岩カウンター、緑のキッチンパネル、シルバーの調理設備、コンクリートの床、グレーの床、白いキッチンカウンター、出窓) の写真
他の地域にある中くらいなミッドセンチュリースタイルのおしゃれなキッチン (アンダーカウンターシンク、フラットパネル扉のキャビネット、淡色木目調キャビネット、珪岩カウンター、緑のキッチンパネル、シルバーの調理設備、コンクリートの床、グレーの床、白いキッチンカウンター、出窓) の写真
キッチン (コンクリートの床、出窓) の写真
1