キッチン (コンクリートの床、マルチカラーの床) の写真
絞り込み:
資材コスト
並び替え:今日の人気順
写真 1〜20 枚目(全 263 枚)
1/3

A small kitchen and breakfast room were combined to create this large open space. The floor is antique cement tile from France. The island top is reclaimed wood with a wax finish. Countertops are Carrera marble. All photos by Lee Manning Photography

フェニックスにある広い地中海スタイルのおしゃれなキッチン (アンダーカウンターシンク、レイズドパネル扉のキャビネット、濃色木目調キャビネット、御影石カウンター、ベージュキッチンパネル、トラバーチンのキッチンパネル、シルバーの調理設備、コンクリートの床、マルチカラーの床) の写真

Tony Dailo
ブリスベンにある高級な広いコンテンポラリースタイルのおしゃれなキッチン (ダブルシンク、フラットパネル扉のキャビネット、淡色木目調キャビネット、クオーツストーンカウンター、ミラータイルのキッチンパネル、黒い調理設備、コンクリートの床、マルチカラーの床、白いキッチンカウンター) の写真
ブリスベンにある高級な広いコンテンポラリースタイルのおしゃれなキッチン (ダブルシンク、フラットパネル扉のキャビネット、淡色木目調キャビネット、クオーツストーンカウンター、ミラータイルのキッチンパネル、黒い調理設備、コンクリートの床、マルチカラーの床、白いキッチンカウンター) の写真

Looking lengthwise down the galley-style kitchen. Although it is a smaller kitchen, it has been designed for maximum convenience and has abundant storage.

Entire basement finish-out project in new home
クリーブランドにある高級な広いトラディショナルスタイルのおしゃれなキッチン (アンダーカウンターシンク、インセット扉のキャビネット、濃色木目調キャビネット、クオーツストーンカウンター、マルチカラーのキッチンパネル、レンガのキッチンパネル、シルバーの調理設備、コンクリートの床、マルチカラーの床、マルチカラーのキッチンカウンター、表し梁) の写真
クリーブランドにある高級な広いトラディショナルスタイルのおしゃれなキッチン (アンダーカウンターシンク、インセット扉のキャビネット、濃色木目調キャビネット、クオーツストーンカウンター、マルチカラーのキッチンパネル、レンガのキッチンパネル、シルバーの調理設備、コンクリートの床、マルチカラーの床、マルチカラーのキッチンカウンター、表し梁) の写真

An open plan kitchen houses a scullery and large island. It neighbours a large decking creates a year-round entertainment zone complete with a wine fridge.
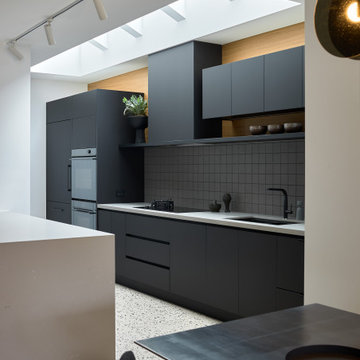
This well planned and designed industrial-style contemporary kitchen features Caesarstone benchtops, mosaic tile splashback, polished concrete flooring and black laminate which looks striking under the bank of skylights letting in the natural light.
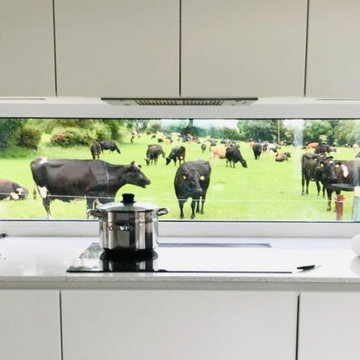
Bungalow Extension + Renovation – West Waterford
Involved a new Rear Extension changing how the House is used and moved the new Front Entrance & approach to the rear of the House. The new Porch was built with stone salvaged on site, which came from a previously demolished stone building where earlier generations of the family lived on the farm.
The Project finished in early 2019 and involved the Extension and Deep-Renovation of the Existing Bungalow, where Utility Spaces previously received most of the midday sun, while the Living Spaces were disconnected and did not get sufficient direct daylight.
The redesign of this bungalow creates connected living spaces which benefit from a south, east and west aspect receiving all day sunlight, while connecting the interior with the countryside and garden spaces outside.
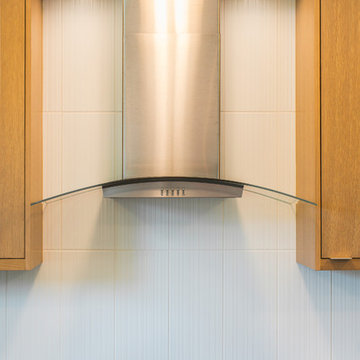
Eugene Michel
他の地域にあるコンテンポラリースタイルのおしゃれなキッチン (アンダーカウンターシンク、フラットパネル扉のキャビネット、淡色木目調キャビネット、人工大理石カウンター、白いキッチンパネル、サブウェイタイルのキッチンパネル、シルバーの調理設備、コンクリートの床、アイランドなし、マルチカラーの床、黒いキッチンカウンター) の写真
他の地域にあるコンテンポラリースタイルのおしゃれなキッチン (アンダーカウンターシンク、フラットパネル扉のキャビネット、淡色木目調キャビネット、人工大理石カウンター、白いキッチンパネル、サブウェイタイルのキッチンパネル、シルバーの調理設備、コンクリートの床、アイランドなし、マルチカラーの床、黒いキッチンカウンター) の写真
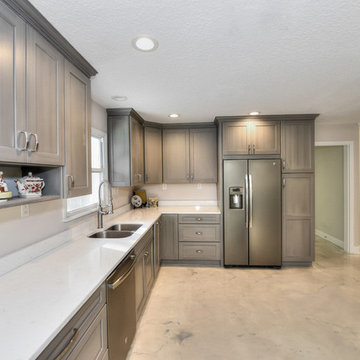
This view would have once been directly at an exterior wall with the kitchen starting just beyond the dishwasher, but now look at all that counter-space!
Kim Lindsey Photography
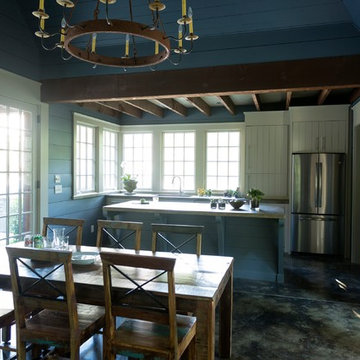
ナッシュビルにある高級な中くらいなカントリー風のおしゃれなキッチン (アンダーカウンターシンク、フラットパネル扉のキャビネット、ベージュのキャビネット、コンクリートカウンター、シルバーの調理設備、コンクリートの床、マルチカラーの床) の写真
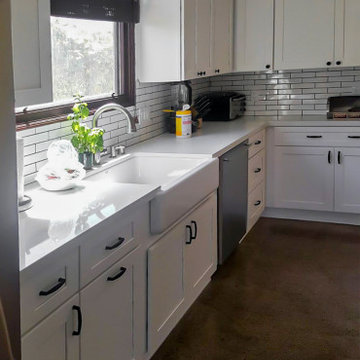
Kitchen remodeling comprised of the traditional and classical farmhouse with modern polished concrete flooring.
ロサンゼルスにある高級な中くらいなトランジショナルスタイルのおしゃれなキッチン (エプロンフロントシンク、シェーカースタイル扉のキャビネット、白いキャビネット、クオーツストーンカウンター、白いキッチンパネル、サブウェイタイルのキッチンパネル、シルバーの調理設備、コンクリートの床、マルチカラーの床、白いキッチンカウンター) の写真
ロサンゼルスにある高級な中くらいなトランジショナルスタイルのおしゃれなキッチン (エプロンフロントシンク、シェーカースタイル扉のキャビネット、白いキャビネット、クオーツストーンカウンター、白いキッチンパネル、サブウェイタイルのキッチンパネル、シルバーの調理設備、コンクリートの床、マルチカラーの床、白いキッチンカウンター) の写真
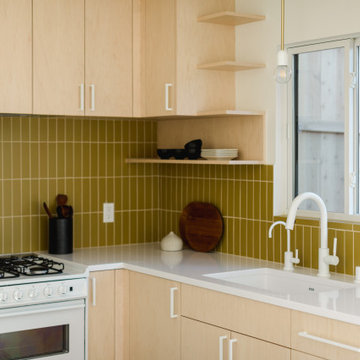
Fireclay's handmade tiles are perfect for visually maximizing smaller spaces. For these condo dwellers, mustard yellow kitchen tiles along the backsplash infuse the space with warmth and charm.
Tile Shown: 2x8 Tile in Mustard Seed
DESIGN
Taylor + Taylor Co
PHOTOS
Tiffany J. Photography
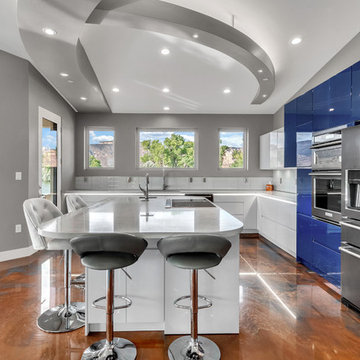
3House Media
デンバーにある中くらいなコンテンポラリースタイルのおしゃれなキッチン (アンダーカウンターシンク、青いキャビネット、珪岩カウンター、白いキッチンパネル、サブウェイタイルのキッチンパネル、シルバーの調理設備、コンクリートの床、マルチカラーの床、白いキッチンカウンター) の写真
デンバーにある中くらいなコンテンポラリースタイルのおしゃれなキッチン (アンダーカウンターシンク、青いキャビネット、珪岩カウンター、白いキッチンパネル、サブウェイタイルのキッチンパネル、シルバーの調理設備、コンクリートの床、マルチカラーの床、白いキッチンカウンター) の写真

Kristen Vincent Photography
サンディエゴにあるお手頃価格の小さなトラディショナルスタイルのおしゃれなキッチン (エプロンフロントシンク、シェーカースタイル扉のキャビネット、白いキャビネット、クオーツストーンカウンター、石タイルのキッチンパネル、シルバーの調理設備、コンクリートの床、グレーのキッチンパネル、マルチカラーの床、白いキッチンカウンター) の写真
サンディエゴにあるお手頃価格の小さなトラディショナルスタイルのおしゃれなキッチン (エプロンフロントシンク、シェーカースタイル扉のキャビネット、白いキャビネット、クオーツストーンカウンター、石タイルのキッチンパネル、シルバーの調理設備、コンクリートの床、グレーのキッチンパネル、マルチカラーの床、白いキッチンカウンター) の写真
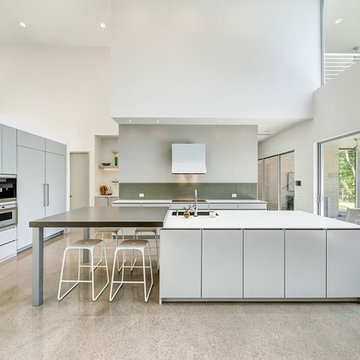
ダラスにあるラグジュアリーな巨大なモダンスタイルのおしゃれなキッチン (アンダーカウンターシンク、フラットパネル扉のキャビネット、白いキャビネット、人工大理石カウンター、シルバーの調理設備、コンクリートの床、マルチカラーの床) の写真

Mid Century galley kitchen, large island with seating, slab cabinet doors in walnut, open concept, Rummer remodel, polished concrete floors, hexagon tile
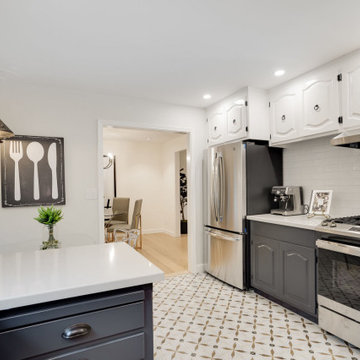
サンフランシスコにあるカントリー風のおしゃれなキッチン (アンダーカウンターシンク、レイズドパネル扉のキャビネット、白いキャビネット、珪岩カウンター、白いキッチンパネル、サブウェイタイルのキッチンパネル、シルバーの調理設備、コンクリートの床、マルチカラーの床、グレーのキッチンカウンター) の写真
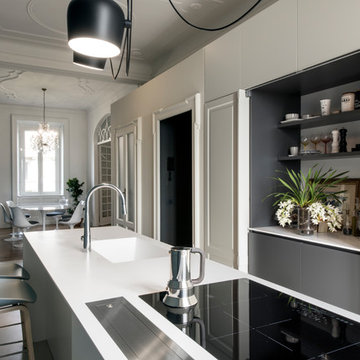
prospettiva dalla cucina: in primo piano il bancone dell'isola con i fuochi a induzione in vetro nero, la cappa ad estrazione dal piano della "guggenau"; tutto il volume dell'isola realizzato in corian di DuPont compreso il lavello integrato. Alle spalle il volume che si stacca dal soffitto per poter vedere i decori dei soffitti che comprende la cucina, l'ingresso (nero) e la porta del ripostiglio
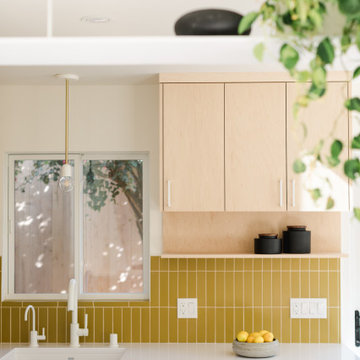
Fireclay's handmade tiles are perfect for visually maximizing smaller spaces. For these condo dwellers, mustard yellow kitchen tiles along the backsplash infuse the space with warmth and charm.
Tile Shown: 2x8 Tile in Mustard Seed
DESIGN
Taylor + Taylor Co
PHOTOS
Tiffany J. Photography
キッチン (コンクリートの床、マルチカラーの床) の写真
1