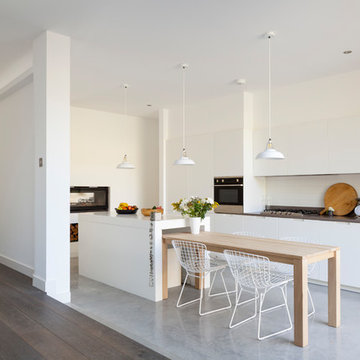ベージュのキッチン (コンクリートの床、マルチカラーの床) の写真
絞り込み:
資材コスト
並び替え:今日の人気順
写真 1〜18 枚目(全 18 枚)
1/4
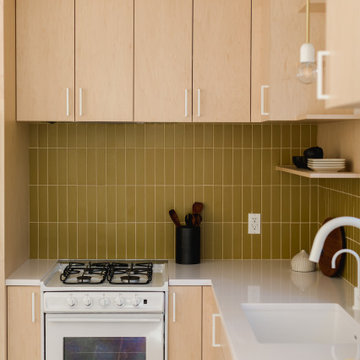
Fireclay's handmade tiles are perfect for visually maximizing smaller spaces. For these condo dwellers, mustard yellow kitchen tiles along the backsplash infuse the space with warmth and charm.
Tile Shown: 2x8 Tile in Mustard Seed
DESIGN
Taylor + Taylor Co
PHOTOS
Tiffany J. Photography

他の地域にある高級な広いコンテンポラリースタイルのおしゃれなキッチン (アンダーカウンターシンク、フラットパネル扉のキャビネット、人工大理石カウンター、黒いキッチンパネル、セラミックタイルのキッチンパネル、黒い調理設備、コンクリートの床、白いキッチンカウンター、マルチカラーの床) の写真
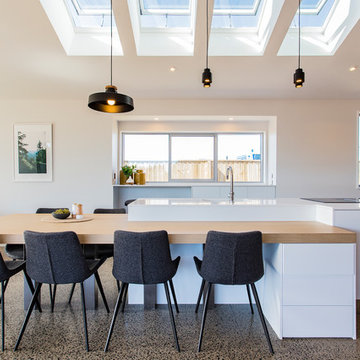
David Reid Homes
クライストチャーチにある高級な広いモダンスタイルのおしゃれなキッチン (フラットパネル扉のキャビネット、クオーツストーンカウンター、コンクリートの床、シングルシンク、白いキャビネット、ガラスまたは窓のキッチンパネル、シルバーの調理設備、マルチカラーの床、白いキッチンカウンター) の写真
クライストチャーチにある高級な広いモダンスタイルのおしゃれなキッチン (フラットパネル扉のキャビネット、クオーツストーンカウンター、コンクリートの床、シングルシンク、白いキャビネット、ガラスまたは窓のキッチンパネル、シルバーの調理設備、マルチカラーの床、白いキッチンカウンター) の写真
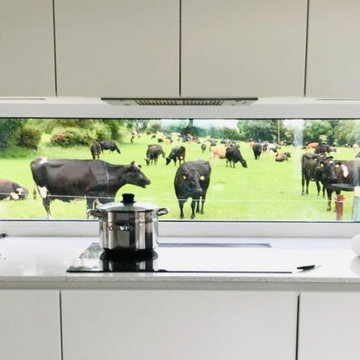
Bungalow Extension + Renovation – West Waterford
Involved a new Rear Extension changing how the House is used and moved the new Front Entrance & approach to the rear of the House. The new Porch was built with stone salvaged on site, which came from a previously demolished stone building where earlier generations of the family lived on the farm.
The Project finished in early 2019 and involved the Extension and Deep-Renovation of the Existing Bungalow, where Utility Spaces previously received most of the midday sun, while the Living Spaces were disconnected and did not get sufficient direct daylight.
The redesign of this bungalow creates connected living spaces which benefit from a south, east and west aspect receiving all day sunlight, while connecting the interior with the countryside and garden spaces outside.
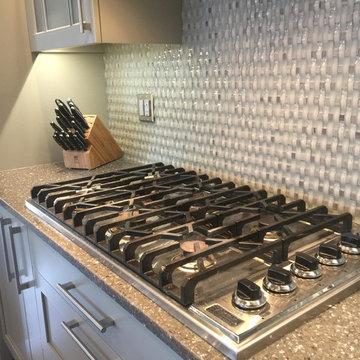
ミルウォーキーにあるお手頃価格の中くらいなトランジショナルスタイルのおしゃれなキッチン (エプロンフロントシンク、シェーカースタイル扉のキャビネット、グレーのキャビネット、クオーツストーンカウンター、白いキッチンパネル、ガラスタイルのキッチンパネル、シルバーの調理設備、コンクリートの床、マルチカラーの床) の写真
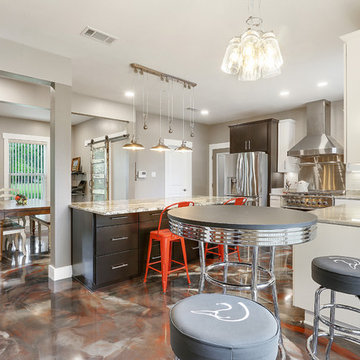
ニューオリンズにある広いコンテンポラリースタイルのおしゃれなキッチン (アンダーカウンターシンク、フラットパネル扉のキャビネット、白いキャビネット、御影石カウンター、白いキッチンパネル、サブウェイタイルのキッチンパネル、シルバーの調理設備、コンクリートの床、マルチカラーの床) の写真
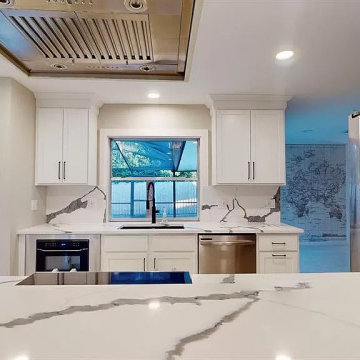
タンパにあるお手頃価格の中くらいなトランジショナルスタイルのおしゃれなキッチン (アンダーカウンターシンク、シェーカースタイル扉のキャビネット、白いキャビネット、クオーツストーンカウンター、白いキッチンパネル、クオーツストーンのキッチンパネル、シルバーの調理設備、コンクリートの床、マルチカラーの床、白いキッチンカウンター) の写真
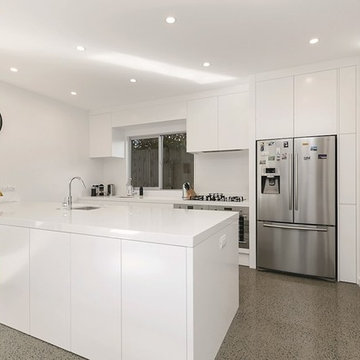
A compact and functional kitchen creates space to relax as well as to entertain. A large pantry provides extra storage.
ウェリントンにある中くらいなコンテンポラリースタイルのおしゃれなキッチン (ドロップインシンク、落し込みパネル扉のキャビネット、白いキャビネット、白いキッチンパネル、シルバーの調理設備、コンクリートの床、マルチカラーの床、白いキッチンカウンター) の写真
ウェリントンにある中くらいなコンテンポラリースタイルのおしゃれなキッチン (ドロップインシンク、落し込みパネル扉のキャビネット、白いキャビネット、白いキッチンパネル、シルバーの調理設備、コンクリートの床、マルチカラーの床、白いキッチンカウンター) の写真
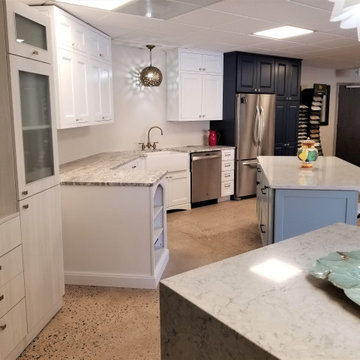
WW Wood Products cabinetry in Greenwood Village, CO showroom. This display incorporates all three cabinet brands by WW Wood Products. It has Eclipse frameless white shaker cabinets for the perimeter base cabinets. Shiloh flush- inset white wall cabinets tied to the Shiloh framed raised panel, naval blue pantry and fridge cabinet. This display is finished with a blue paint, shaker, framed Aspect island complete with a Pental quartz top with a 12" overhang for seating.
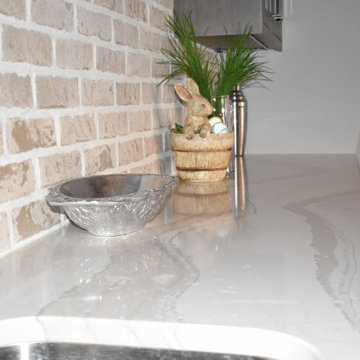
Entire basement finish-out project in new home
クリーブランドにある高級な広いトランジショナルスタイルのおしゃれなキッチン (アンダーカウンターシンク、インセット扉のキャビネット、濃色木目調キャビネット、クオーツストーンカウンター、マルチカラーのキッチンパネル、レンガのキッチンパネル、シルバーの調理設備、コンクリートの床、マルチカラーの床、マルチカラーのキッチンカウンター、表し梁) の写真
クリーブランドにある高級な広いトランジショナルスタイルのおしゃれなキッチン (アンダーカウンターシンク、インセット扉のキャビネット、濃色木目調キャビネット、クオーツストーンカウンター、マルチカラーのキッチンパネル、レンガのキッチンパネル、シルバーの調理設備、コンクリートの床、マルチカラーの床、マルチカラーのキッチンカウンター、表し梁) の写真
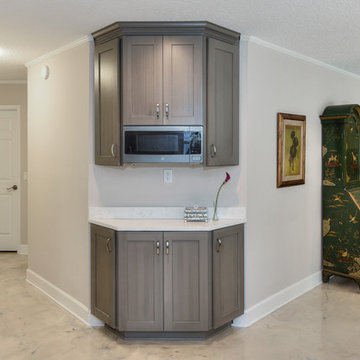
Sometimes you need to use the space you have in whatever way you can. Personally, I love this microwave counter and how it's not squished into the main kitchen.
Kim Lindsey Photography
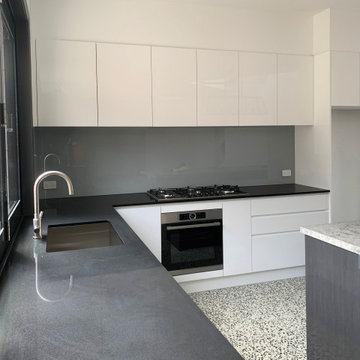
The importance of the kitchen in contemporary living.
A large kitchen behind a tiny existing heritage house.
Photo by David Beynon
Builder - Citywide Building Services
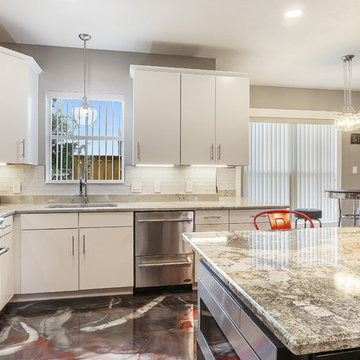
ニューオリンズにある広いコンテンポラリースタイルのおしゃれなキッチン (アンダーカウンターシンク、フラットパネル扉のキャビネット、白いキャビネット、御影石カウンター、白いキッチンパネル、サブウェイタイルのキッチンパネル、シルバーの調理設備、コンクリートの床、マルチカラーの床) の写真
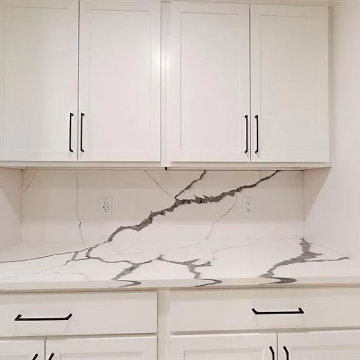
タンパにあるお手頃価格の中くらいなトランジショナルスタイルのおしゃれなキッチン (アンダーカウンターシンク、シェーカースタイル扉のキャビネット、白いキャビネット、クオーツストーンカウンター、白いキッチンパネル、クオーツストーンのキッチンパネル、シルバーの調理設備、コンクリートの床、マルチカラーの床、白いキッチンカウンター) の写真
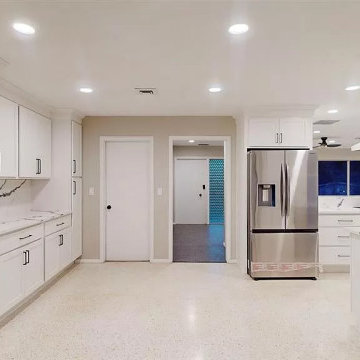
タンパにあるお手頃価格の中くらいなトランジショナルスタイルのおしゃれなキッチン (アンダーカウンターシンク、シェーカースタイル扉のキャビネット、白いキャビネット、クオーツストーンカウンター、白いキッチンパネル、クオーツストーンのキッチンパネル、シルバーの調理設備、コンクリートの床、マルチカラーの床、白いキッチンカウンター) の写真
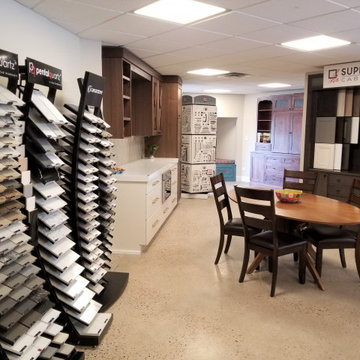
This is the Northwest wall of the Colorado Kitchen Designs showroom in Greenwood Village, CO. Please come visit us or call 303-321-4410 to talk to a team member about your kitchen design!
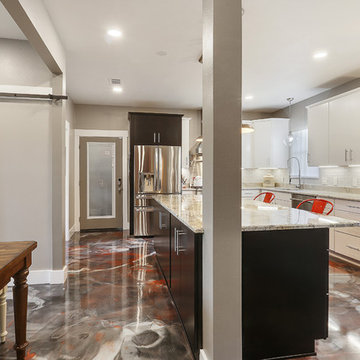
ニューオリンズにある広いコンテンポラリースタイルのおしゃれなキッチン (アンダーカウンターシンク、フラットパネル扉のキャビネット、白いキャビネット、御影石カウンター、白いキッチンパネル、サブウェイタイルのキッチンパネル、シルバーの調理設備、コンクリートの床、マルチカラーの床) の写真
ベージュのキッチン (コンクリートの床、マルチカラーの床) の写真
1
