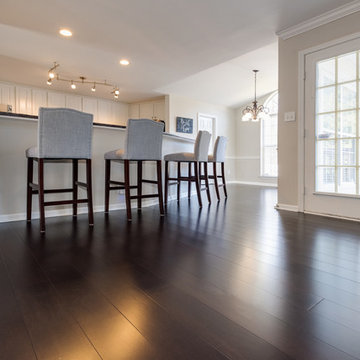キッチン (竹フローリング) の写真
絞り込み:
資材コスト
並び替え:今日の人気順
写真 2421〜2440 枚目(全 5,423 枚)
1/2
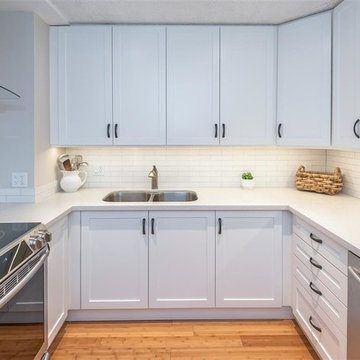
Darren Gahan
トロントにあるお手頃価格の小さなコンテンポラリースタイルのおしゃれなキッチン (ダブルシンク、シェーカースタイル扉のキャビネット、白いキャビネット、クオーツストーンカウンター、白いキッチンパネル、セラミックタイルのキッチンパネル、シルバーの調理設備、竹フローリング) の写真
トロントにあるお手頃価格の小さなコンテンポラリースタイルのおしゃれなキッチン (ダブルシンク、シェーカースタイル扉のキャビネット、白いキャビネット、クオーツストーンカウンター、白いキッチンパネル、セラミックタイルのキッチンパネル、シルバーの調理設備、竹フローリング) の写真
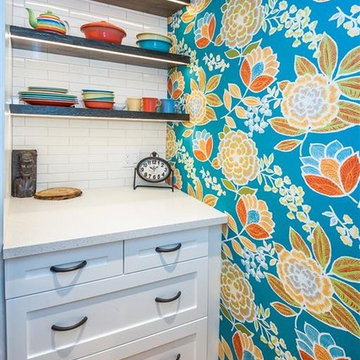
Darren Gahan
トロントにあるお手頃価格の小さなコンテンポラリースタイルのおしゃれなキッチン (ダブルシンク、シェーカースタイル扉のキャビネット、白いキャビネット、クオーツストーンカウンター、白いキッチンパネル、セラミックタイルのキッチンパネル、シルバーの調理設備、竹フローリング) の写真
トロントにあるお手頃価格の小さなコンテンポラリースタイルのおしゃれなキッチン (ダブルシンク、シェーカースタイル扉のキャビネット、白いキャビネット、クオーツストーンカウンター、白いキッチンパネル、セラミックタイルのキッチンパネル、シルバーの調理設備、竹フローリング) の写真
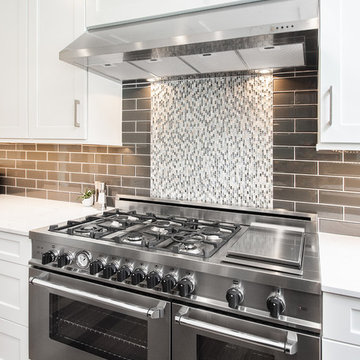
Our clients wanted to open up the wall between their kitchen and living areas to improve flow and continuity and they wanted to add a large island. They felt that although there were windows in both the kitchen and living area, it was still somewhat dark, so they wanted to brighten it up. There was a built-in wet bar in the corner of the family room that really wasn’t used much and they felt it was just wasted space. Their overall taste was clean, simple lines, white cabinets but still with a touch of style. They definitely wanted to lose all the gray cabinets and busy hardware.
We demoed all kitchen cabinets, countertops and light fixtures in the kitchen and wet bar area. All flooring in the kitchen and throughout main common areas was also removed. Waypoint Shaker Door style cabinets were installed with Leyton satin nickel hardware. The cabinets along the wall were painted linen and java on the island for a cool contrast. Beautiful Vicostone Misterio countertops were installed. Shadow glass subway tile was installed as the backsplash with a Susan Joblon Silver White and Grey Metallic Glass accent tile behind the cooktop. A large single basin undermount stainless steel sink was installed in the island with a Genta Spot kitchen faucet. The single light over the kitchen table was Seagull Lighting “Nance” and the two hanging over the island are Kuzco Lighting Vanier LED Pendants.
We removed the wet bar in the family room and added two large windows, creating a wall of windows to the backyard. This definitely helped bring more light in and open up the view to the pool. In addition to tearing out the wet bar and removing the wall between the kitchen, the fireplace was upgraded with an asymmetrical mantel finished in a modern Irving Park Gray 12x24” tile. To finish it all off and tie all the common areas together and really make it flow, the clients chose a 5” wide Java bamboo flooring. Our clients love their new spaces and the improved flow, efficiency and functionality of the kitchen and adjacent living spaces.
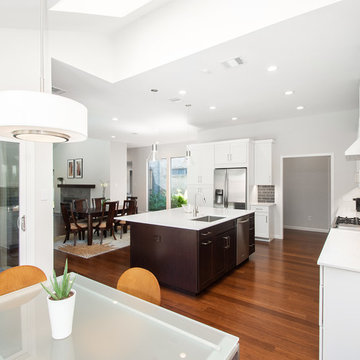
Our clients wanted to open up the wall between their kitchen and living areas to improve flow and continuity and they wanted to add a large island. They felt that although there were windows in both the kitchen and living area, it was still somewhat dark, so they wanted to brighten it up. There was a built-in wet bar in the corner of the family room that really wasn’t used much and they felt it was just wasted space. Their overall taste was clean, simple lines, white cabinets but still with a touch of style. They definitely wanted to lose all the gray cabinets and busy hardware.
We demoed all kitchen cabinets, countertops and light fixtures in the kitchen and wet bar area. All flooring in the kitchen and throughout main common areas was also removed. Waypoint Shaker Door style cabinets were installed with Leyton satin nickel hardware. The cabinets along the wall were painted linen and java on the island for a cool contrast. Beautiful Vicostone Misterio countertops were installed. Shadow glass subway tile was installed as the backsplash with a Susan Joblon Silver White and Grey Metallic Glass accent tile behind the cooktop. A large single basin undermount stainless steel sink was installed in the island with a Genta Spot kitchen faucet. The single light over the kitchen table was Seagull Lighting “Nance” and the two hanging over the island are Kuzco Lighting Vanier LED Pendants.
We removed the wet bar in the family room and added two large windows, creating a wall of windows to the backyard. This definitely helped bring more light in and open up the view to the pool. In addition to tearing out the wet bar and removing the wall between the kitchen, the fireplace was upgraded with an asymmetrical mantel finished in a modern Irving Park Gray 12x24” tile. To finish it all off and tie all the common areas together and really make it flow, the clients chose a 5” wide Java bamboo flooring. Our clients love their new spaces and the improved flow, efficiency and functionality of the kitchen and adjacent living spaces.
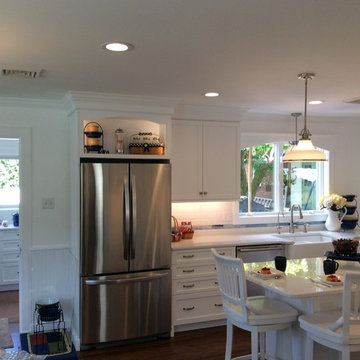
By removing the wall between the kitchen and dining room, we were able to open the space up and even incorporate a laundry room on the first floor, in what was a sun porch prior to the renovation. The original kitchen was small, with very little storage and even less counter space. The new space has plenty of organized storage, display cabinets, a properly vented hood for the gas range, greatly increased amount of counter space, and even a large island with storage, as well as seating for 4. There is also plenty of room for a dining table to truly make this an eat-in kitchen. The new windows allow for great views from the kitchen, as well as providing plenty of natural light. This all white kitchen as the perfect amount of "pop" with the blue and white glass accent tile, especially the accent under the hood.
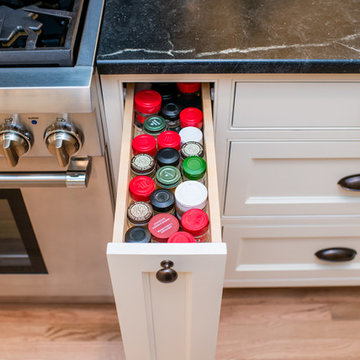
Kristina O'Brien Photography
ポートランド(メイン)にある中くらいなトランジショナルスタイルのおしゃれなキッチン (シェーカースタイル扉のキャビネット、白いキャビネット、シルバーの調理設備、竹フローリング、エプロンフロントシンク) の写真
ポートランド(メイン)にある中くらいなトランジショナルスタイルのおしゃれなキッチン (シェーカースタイル扉のキャビネット、白いキャビネット、シルバーの調理設備、竹フローリング、エプロンフロントシンク) の写真
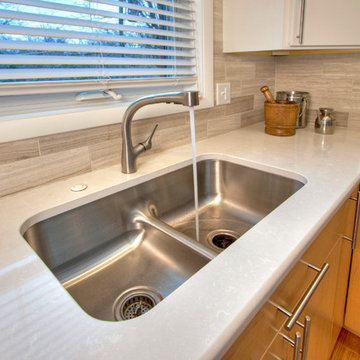
A Mirabella undermount sink with a Kohler Elate faucet floats in Yukon Blanco quartz countertop by Silestone. The backsplash is 4x12 limestone field tile in Global Grey. Cabinet hardware is Skinny Linea by Atlas.
Photo by Toby Weiss
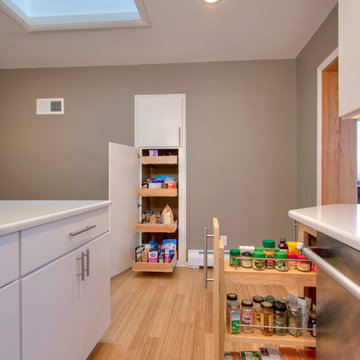
This modern kitchen remodel gains a built-in pantry that's flush with the wall. The Wellborn base cabinets have specialized storage racks so all items can be easily seen and accessed. Bamboo flooring is durable and gorgeous. Velux skylights cast a soft light even on dreary days.
Photo by Toby Weiss
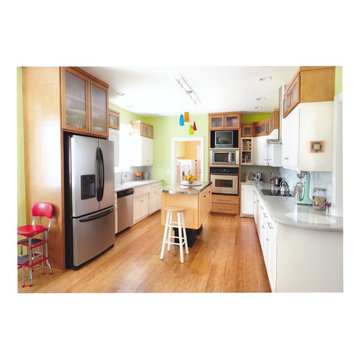
Bamboo floring, white cabinets with shaker fronts, stained upper cabinets with obscure glass, solid surface counter top, glass mosaic backsplash, multi-colored pendant lighting, stainless appliances, curved glass vent hood, lime green walls, cantelope colored island with stainless steel counter top.
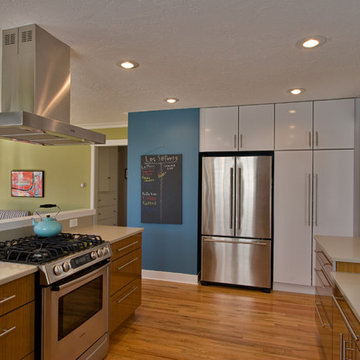
Pam Voth Photography
他の地域にある高級なコンテンポラリースタイルのおしゃれなコの字型キッチン (ガラス扉のキャビネット、中間色木目調キャビネット、人工大理石カウンター、シルバーの調理設備、竹フローリング) の写真
他の地域にある高級なコンテンポラリースタイルのおしゃれなコの字型キッチン (ガラス扉のキャビネット、中間色木目調キャビネット、人工大理石カウンター、シルバーの調理設備、竹フローリング) の写真
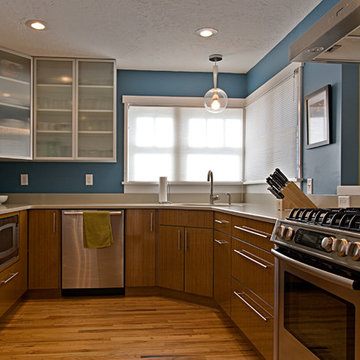
Pam Voth Photography
他の地域にある高級なコンテンポラリースタイルのおしゃれなキッチン (ガラス扉のキャビネット、中間色木目調キャビネット、人工大理石カウンター、シルバーの調理設備、竹フローリング) の写真
他の地域にある高級なコンテンポラリースタイルのおしゃれなキッチン (ガラス扉のキャビネット、中間色木目調キャビネット、人工大理石カウンター、シルバーの調理設備、竹フローリング) の写真
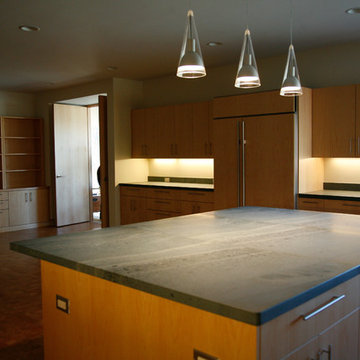
Contemporary kitchen with large island,
シカゴにあるラグジュアリーな巨大なコンテンポラリースタイルのおしゃれなキッチン (パネルと同色の調理設備、竹フローリング、アンダーカウンターシンク、フラットパネル扉のキャビネット、淡色木目調キャビネット、人工大理石カウンター) の写真
シカゴにあるラグジュアリーな巨大なコンテンポラリースタイルのおしゃれなキッチン (パネルと同色の調理設備、竹フローリング、アンダーカウンターシンク、フラットパネル扉のキャビネット、淡色木目調キャビネット、人工大理石カウンター) の写真
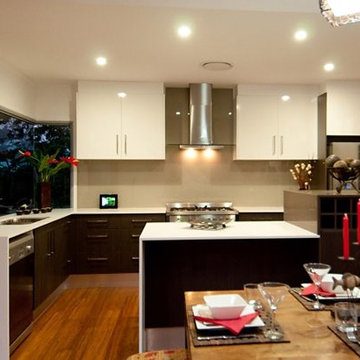
サンシャインコーストにある中くらいなアジアンスタイルのおしゃれなキッチン (ダブルシンク、フラットパネル扉のキャビネット、濃色木目調キャビネット、人工大理石カウンター、ベージュキッチンパネル、ガラス板のキッチンパネル、シルバーの調理設備、竹フローリング) の写真
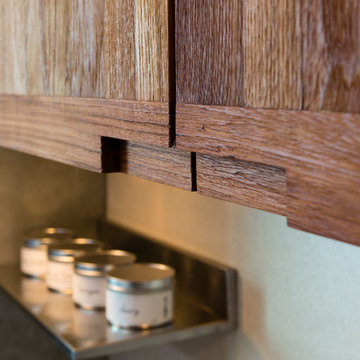
Cabinet detail
Photo by Erik Rank
ニューヨークにある小さなコンテンポラリースタイルのおしゃれなアイランドキッチン (フラットパネル扉のキャビネット、中間色木目調キャビネット、アンダーカウンターシンク、コンクリートカウンター、白いキッチンパネル、竹フローリング) の写真
ニューヨークにある小さなコンテンポラリースタイルのおしゃれなアイランドキッチン (フラットパネル扉のキャビネット、中間色木目調キャビネット、アンダーカウンターシンク、コンクリートカウンター、白いキッチンパネル、竹フローリング) の写真
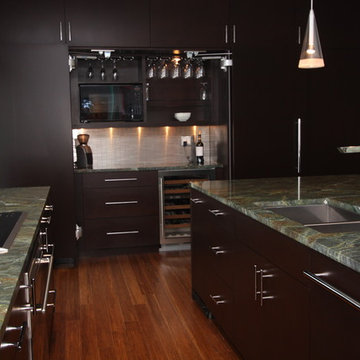
www.architecturaljustice.com
クリーブランドにあるコンテンポラリースタイルのおしゃれなアイランドキッチン (ダブルシンク、フラットパネル扉のキャビネット、濃色木目調キャビネット、御影石カウンター、メタリックのキッチンパネル、メタルタイルのキッチンパネル、パネルと同色の調理設備、竹フローリング) の写真
クリーブランドにあるコンテンポラリースタイルのおしゃれなアイランドキッチン (ダブルシンク、フラットパネル扉のキャビネット、濃色木目調キャビネット、御影石カウンター、メタリックのキッチンパネル、メタルタイルのキッチンパネル、パネルと同色の調理設備、竹フローリング) の写真
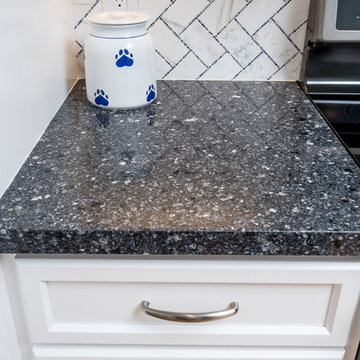
Ian Coleman
サンフランシスコにある中くらいなトランジショナルスタイルのおしゃれなキッチン (シングルシンク、落し込みパネル扉のキャビネット、白いキャビネット、クオーツストーンカウンター、白いキッチンパネル、石タイルのキッチンパネル、シルバーの調理設備、竹フローリング、アイランドなし、茶色い床) の写真
サンフランシスコにある中くらいなトランジショナルスタイルのおしゃれなキッチン (シングルシンク、落し込みパネル扉のキャビネット、白いキャビネット、クオーツストーンカウンター、白いキッチンパネル、石タイルのキッチンパネル、シルバーの調理設備、竹フローリング、アイランドなし、茶色い床) の写真
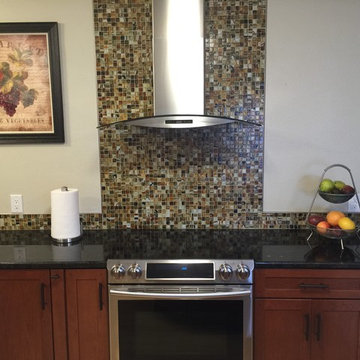
ニューオリンズにあるお手頃価格の中くらいなトランジショナルスタイルのおしゃれなキッチン (シングルシンク、シェーカースタイル扉のキャビネット、中間色木目調キャビネット、御影石カウンター、マルチカラーのキッチンパネル、モザイクタイルのキッチンパネル、シルバーの調理設備、竹フローリング) の写真
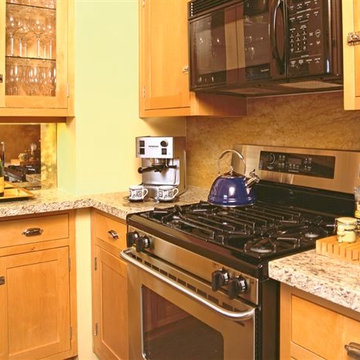
The inset doors with traditional style locking hardware not only help to define the style, but also served the essential purpose in So. Cal for earthquake proofing. Functionality should always be stylish.
Photo Credit : John Ellis
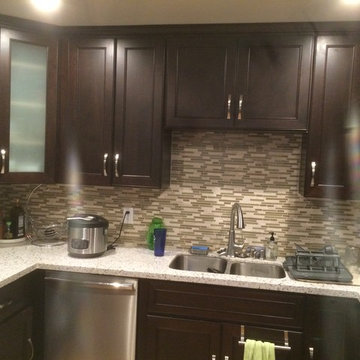
サンフランシスコにあるお手頃価格の中くらいなモダンスタイルのおしゃれなキッチン (アンダーカウンターシンク、シェーカースタイル扉のキャビネット、濃色木目調キャビネット、珪岩カウンター、茶色いキッチンパネル、ガラス板のキッチンパネル、シルバーの調理設備、竹フローリング、アイランドなし) の写真
キッチン (竹フローリング) の写真
122
