キッチン (御影石のキッチンパネル、竹フローリング) の写真
絞り込み:
資材コスト
並び替え:今日の人気順
写真 1〜20 枚目(全 39 枚)
1/3

A generous kitchen island is the work horse of the kitchen providing storage, prep space and socializing space.
Alder Shaker style cabinets are paired with beautiful granite countertops. Double wall oven, gas cooktop , exhaust hood and dishwasher by Bosch. Founder depth Trio refrigerator by Kitchen Aid. Microwave drawer by Sharp.

This kitchen is the central feature of a "Universal design" for a two-level urban apartment renovation. Universal design creates environments that are accessible to all people, regardless of age, disability or other factors.
Universal design allows us and our loved ones to stay at home during rehabilitation or while living with a disability. Universal design also allows us to age in place while we stay in our homes.

Of white classic style kitchen cabinets, solarius granite countertop with full heights backsplash
ワシントンD.C.にある高級な広いビーチスタイルのおしゃれなキッチン (シングルシンク、レイズドパネル扉のキャビネット、ベージュのキャビネット、御影石カウンター、マルチカラーのキッチンパネル、御影石のキッチンパネル、シルバーの調理設備、竹フローリング、オレンジの床、マルチカラーのキッチンカウンター、全タイプの天井の仕上げ) の写真
ワシントンD.C.にある高級な広いビーチスタイルのおしゃれなキッチン (シングルシンク、レイズドパネル扉のキャビネット、ベージュのキャビネット、御影石カウンター、マルチカラーのキッチンパネル、御影石のキッチンパネル、シルバーの調理設備、竹フローリング、オレンジの床、マルチカラーのキッチンカウンター、全タイプの天井の仕上げ) の写真
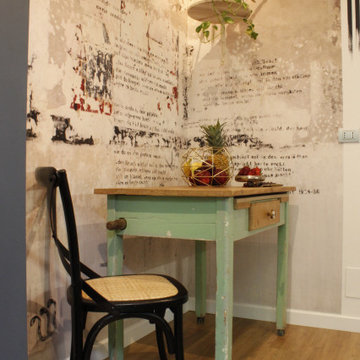
ボローニャにあるお手頃価格の中くらいなエクレクティックスタイルのおしゃれなキッチン (ダブルシンク、フラットパネル扉のキャビネット、御影石カウンター、ベージュキッチンパネル、御影石のキッチンパネル、シルバーの調理設備、竹フローリング、茶色い床、ベージュのキッチンカウンター) の写真
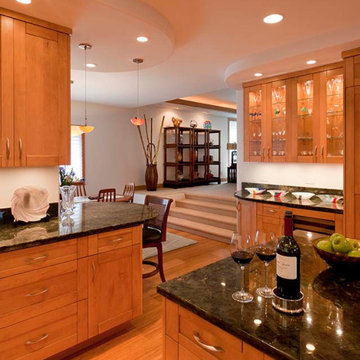
ハワイにある高級なトラディショナルスタイルのおしゃれなキッチン (アンダーカウンターシンク、シェーカースタイル扉のキャビネット、中間色木目調キャビネット、御影石カウンター、マルチカラーのキッチンパネル、御影石のキッチンパネル、パネルと同色の調理設備、竹フローリング、茶色い床、マルチカラーのキッチンカウンター、折り上げ天井) の写真
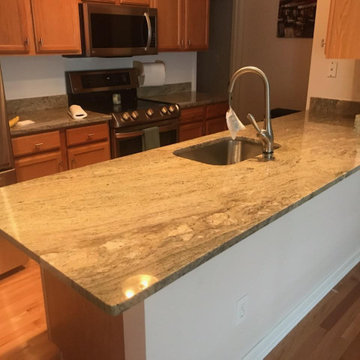
Surf Green, eased edge, single basin stainless steel undermount sink.
他の地域にあるお手頃価格の中くらいなおしゃれなキッチン (シングルシンク、落し込みパネル扉のキャビネット、茶色いキャビネット、御影石カウンター、ベージュキッチンパネル、御影石のキッチンパネル、シルバーの調理設備、竹フローリング、ベージュの床、ベージュのキッチンカウンター) の写真
他の地域にあるお手頃価格の中くらいなおしゃれなキッチン (シングルシンク、落し込みパネル扉のキャビネット、茶色いキャビネット、御影石カウンター、ベージュキッチンパネル、御影石のキッチンパネル、シルバーの調理設備、竹フローリング、ベージュの床、ベージュのキッチンカウンター) の写真
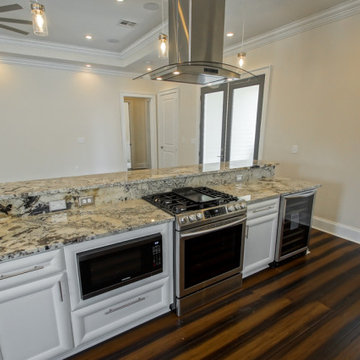
ニューオリンズにあるお手頃価格の広いトラディショナルスタイルのおしゃれなキッチン (レイズドパネル扉のキャビネット、白いキャビネット、御影石カウンター、マルチカラーのキッチンパネル、御影石のキッチンパネル、シルバーの調理設備、竹フローリング、マルチカラーの床、マルチカラーのキッチンカウンター、三角天井) の写真
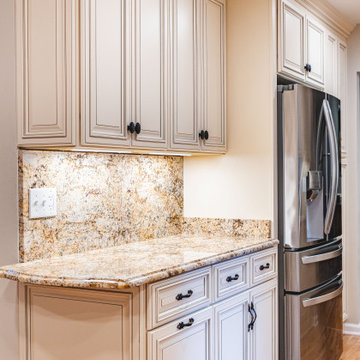
Of white classic style kitchen cabinets, solarius granite countertop with full heights backsplash
ワシントンD.C.にある高級な広いビーチスタイルのおしゃれなキッチン (シングルシンク、レイズドパネル扉のキャビネット、ベージュのキャビネット、御影石カウンター、マルチカラーのキッチンパネル、御影石のキッチンパネル、シルバーの調理設備、竹フローリング、オレンジの床、マルチカラーのキッチンカウンター、全タイプの天井の仕上げ) の写真
ワシントンD.C.にある高級な広いビーチスタイルのおしゃれなキッチン (シングルシンク、レイズドパネル扉のキャビネット、ベージュのキャビネット、御影石カウンター、マルチカラーのキッチンパネル、御影石のキッチンパネル、シルバーの調理設備、竹フローリング、オレンジの床、マルチカラーのキッチンカウンター、全タイプの天井の仕上げ) の写真
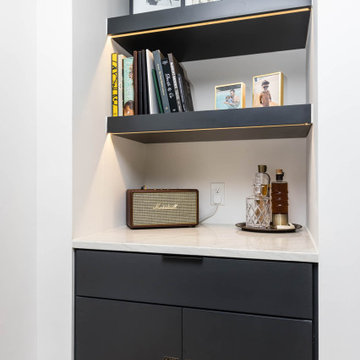
Large kitchen makeover, removed walls and drop ceiling to open up the space. Black and white cabinets wit cement fireplace, built in bookcase and large
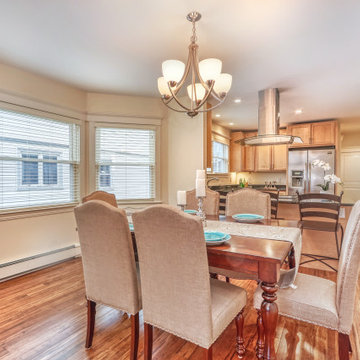
This kitchen is the central feature of a "Universal design" for a two-level urban apartment renovation. Universal design creates environments that are accessible to all people, regardless of age, disability or other factors.
Universal design allows us and our loved ones to stay at home during rehabilitation or while living with a disability. Universal design also allows us to age in place while we stay in our homes.
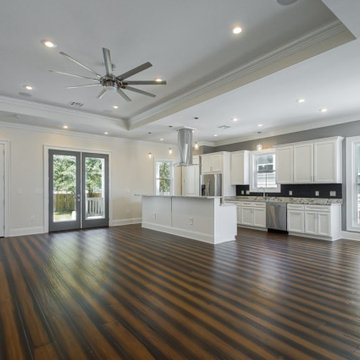
ニューオリンズにあるお手頃価格の広いトラディショナルスタイルのおしゃれなキッチン (アンダーカウンターシンク、レイズドパネル扉のキャビネット、白いキャビネット、御影石カウンター、マルチカラーのキッチンパネル、御影石のキッチンパネル、シルバーの調理設備、竹フローリング、マルチカラーの床、マルチカラーのキッチンカウンター、三角天井) の写真
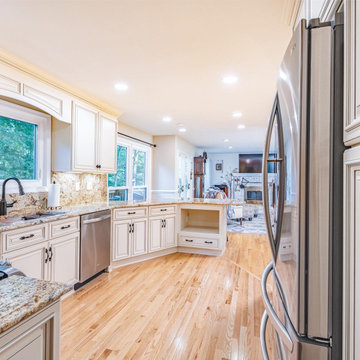
Of white classic style kitchen cabinets, solarius granite countertop with full heights backsplash
ワシントンD.C.にある高級な広いビーチスタイルのおしゃれなキッチン (シングルシンク、レイズドパネル扉のキャビネット、ベージュのキャビネット、御影石カウンター、マルチカラーのキッチンパネル、御影石のキッチンパネル、シルバーの調理設備、竹フローリング、オレンジの床、マルチカラーのキッチンカウンター、全タイプの天井の仕上げ) の写真
ワシントンD.C.にある高級な広いビーチスタイルのおしゃれなキッチン (シングルシンク、レイズドパネル扉のキャビネット、ベージュのキャビネット、御影石カウンター、マルチカラーのキッチンパネル、御影石のキッチンパネル、シルバーの調理設備、竹フローリング、オレンジの床、マルチカラーのキッチンカウンター、全タイプの天井の仕上げ) の写真
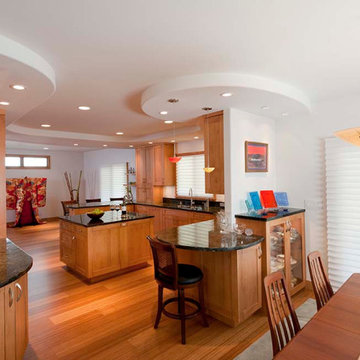
Curved soffits were utilized to hide the new support beams, as well as concealing the existing plumbing lines. New sliding glass doors to the deck and new windows bring in the natural light and ventilation. Bamboo flooring was chosen to round out the room's mellow, earthy palette.
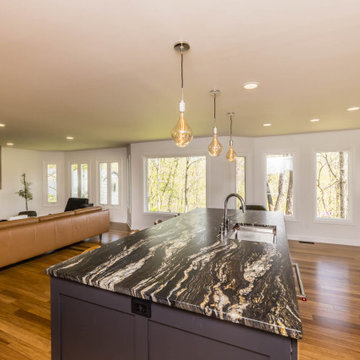
Large kitchen makeover, removed walls and drop ceiling to open up the space. Black and white cabinets wit cement fireplace, built in bookcase and large
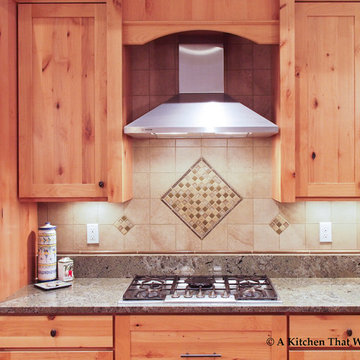
シアトルにある広いトラディショナルスタイルのおしゃれなキッチン (アンダーカウンターシンク、シェーカースタイル扉のキャビネット、淡色木目調キャビネット、御影石カウンター、シルバーの調理設備、緑のキッチンパネル、御影石のキッチンパネル、竹フローリング、ベージュの床、緑のキッチンカウンター、三角天井) の写真
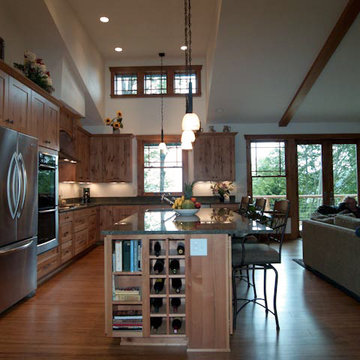
Wine and book storage are tucked into the end of the island.
シアトルにある広いトラディショナルスタイルのおしゃれなキッチン (アンダーカウンターシンク、シェーカースタイル扉のキャビネット、中間色木目調キャビネット、御影石カウンター、緑のキッチンパネル、シルバーの調理設備、竹フローリング、御影石のキッチンパネル、ベージュの床、緑のキッチンカウンター、三角天井) の写真
シアトルにある広いトラディショナルスタイルのおしゃれなキッチン (アンダーカウンターシンク、シェーカースタイル扉のキャビネット、中間色木目調キャビネット、御影石カウンター、緑のキッチンパネル、シルバーの調理設備、竹フローリング、御影石のキッチンパネル、ベージュの床、緑のキッチンカウンター、三角天井) の写真
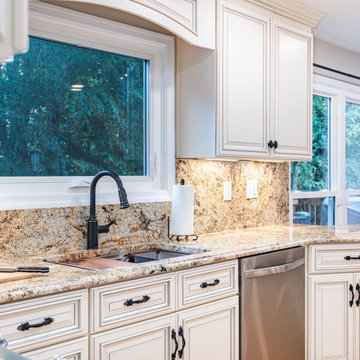
Of white classic style kitchen cabinets, solarius granite countertop with full heights backsplash
ワシントンD.C.にある高級な広いビーチスタイルのおしゃれなキッチン (シングルシンク、レイズドパネル扉のキャビネット、ベージュのキャビネット、御影石カウンター、マルチカラーのキッチンパネル、御影石のキッチンパネル、シルバーの調理設備、竹フローリング、オレンジの床、マルチカラーのキッチンカウンター、全タイプの天井の仕上げ) の写真
ワシントンD.C.にある高級な広いビーチスタイルのおしゃれなキッチン (シングルシンク、レイズドパネル扉のキャビネット、ベージュのキャビネット、御影石カウンター、マルチカラーのキッチンパネル、御影石のキッチンパネル、シルバーの調理設備、竹フローリング、オレンジの床、マルチカラーのキッチンカウンター、全タイプの天井の仕上げ) の写真
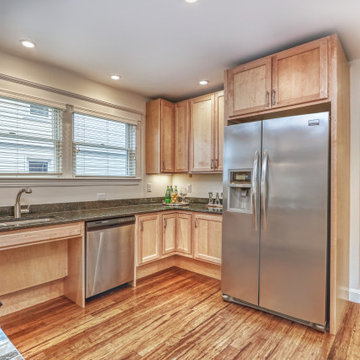
This kitchen is the central feature of a "Universal design" for a two-level urban apartment renovation. Universal design creates environments that are accessible to all people, regardless of age, disability or other factors.
Universal design allows us and our loved ones to stay at home during rehabilitation or while living with a disability. Universal design also allows us to age in place while we stay in our homes.
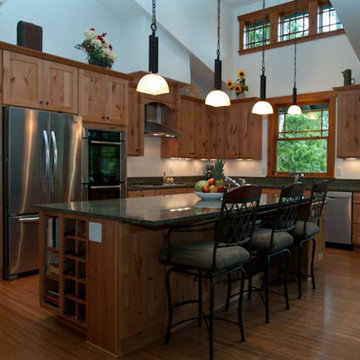
Ample room for seating provides space for a quick meal or a place to chat with the cook.
A Kitchen That Works LLC
シアトルにある広いトラディショナルスタイルのおしゃれなキッチン (アンダーカウンターシンク、シェーカースタイル扉のキャビネット、中間色木目調キャビネット、御影石カウンター、緑のキッチンパネル、シルバーの調理設備、竹フローリング、御影石のキッチンパネル、ベージュの床、緑のキッチンカウンター、三角天井) の写真
シアトルにある広いトラディショナルスタイルのおしゃれなキッチン (アンダーカウンターシンク、シェーカースタイル扉のキャビネット、中間色木目調キャビネット、御影石カウンター、緑のキッチンパネル、シルバーの調理設備、竹フローリング、御影石のキッチンパネル、ベージュの床、緑のキッチンカウンター、三角天井) の写真
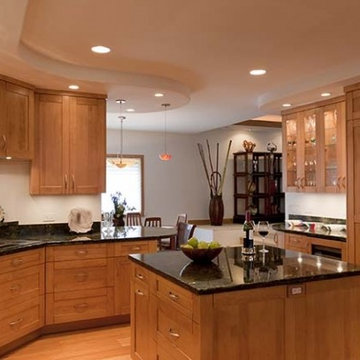
The open plan allowed for a functional island, that was high on the wish list. The furniture-like cabinetry gives a traditional styling and complements the striking opalescent granite counters.
キッチン (御影石のキッチンパネル、竹フローリング) の写真
1