キッチン (板張り天井) の写真
絞り込み:
資材コスト
並び替え:今日の人気順
写真 801〜820 枚目(全 4,959 枚)
1/2
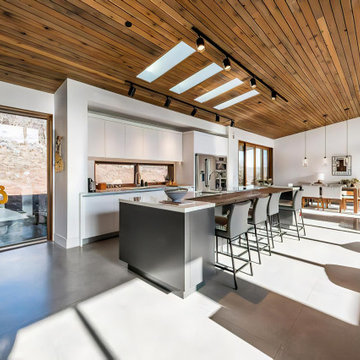
他の地域にある中くらいなモダンスタイルのおしゃれなキッチン (アンダーカウンターシンク、フラットパネル扉のキャビネット、白いキャビネット、クオーツストーンカウンター、シルバーの調理設備、コンクリートの床、グレーの床、白いキッチンカウンター、板張り天井) の写真
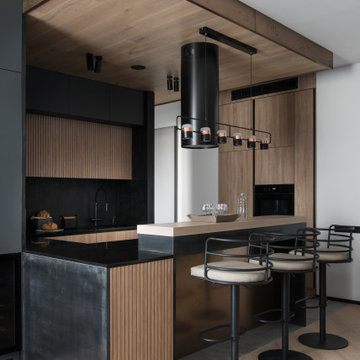
モスクワにあるおしゃれなキッチン (アンダーカウンターシンク、中間色木目調キャビネット、クオーツストーンカウンター、黒いキッチンパネル、セラミックタイルのキッチンパネル、黒い調理設備、淡色無垢フローリング、黒いキッチンカウンター、板張り天井) の写真
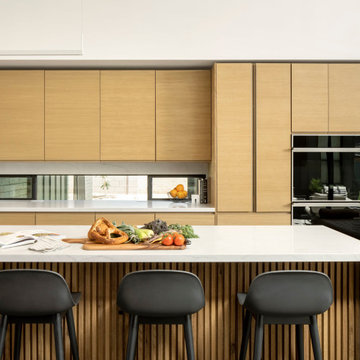
フェニックスにあるモダンスタイルのおしゃれなキッチン (ドロップインシンク、淡色木目調キャビネット、クオーツストーンカウンター、ガラスまたは窓のキッチンパネル、グレーの床、白いキッチンカウンター、板張り天井) の写真
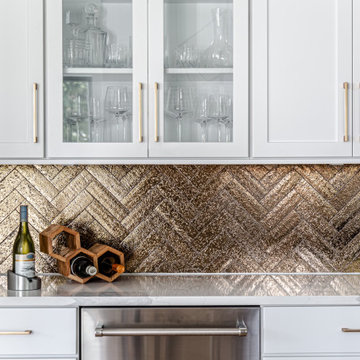
A modern farmhouse dining space/breakfast area in a new construction home in Vienna, VA.
ワシントンD.C.にある高級な広いカントリー風のおしゃれなキッチン (エプロンフロントシンク、シェーカースタイル扉のキャビネット、白いキャビネット、クオーツストーンカウンター、白いキッチンパネル、クオーツストーンのキッチンパネル、シルバーの調理設備、淡色無垢フローリング、ベージュの床、白いキッチンカウンター、板張り天井) の写真
ワシントンD.C.にある高級な広いカントリー風のおしゃれなキッチン (エプロンフロントシンク、シェーカースタイル扉のキャビネット、白いキャビネット、クオーツストーンカウンター、白いキッチンパネル、クオーツストーンのキッチンパネル、シルバーの調理設備、淡色無垢フローリング、ベージュの床、白いキッチンカウンター、板張り天井) の写真

We updated this kitchen by adding large 48x48 concrete look porcelain tile, and a mix of three cabinet finishes. The island has a waterfall edge and is mitered to be 3" thick. A soffit above the island echoes the high gloss wood trim around the cabinetry.
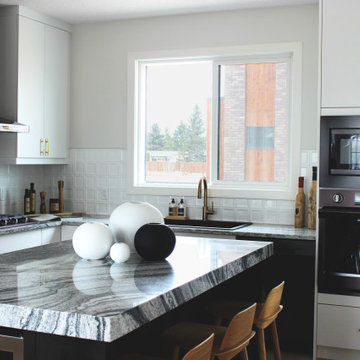
Diving an open floor plan by carrying the hardwood flooring to the wall and ceiling adds a wow factor but ensures that the small space remains open.
カルガリーにある高級な広いコンテンポラリースタイルのおしゃれなキッチン (ドロップインシンク、フラットパネル扉のキャビネット、白いキャビネット、白いキッチンパネル、セラミックタイルのキッチンパネル、黒い調理設備、無垢フローリング、オレンジの床、グレーのキッチンカウンター、板張り天井) の写真
カルガリーにある高級な広いコンテンポラリースタイルのおしゃれなキッチン (ドロップインシンク、フラットパネル扉のキャビネット、白いキャビネット、白いキッチンパネル、セラミックタイルのキッチンパネル、黒い調理設備、無垢フローリング、オレンジの床、グレーのキッチンカウンター、板張り天井) の写真
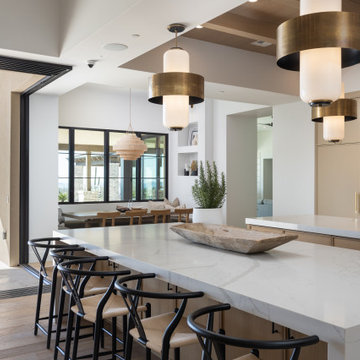
フェニックスにあるラグジュアリーな広いトランジショナルスタイルのおしゃれなキッチン (アンダーカウンターシンク、インセット扉のキャビネット、淡色木目調キャビネット、クオーツストーンカウンター、白いキッチンパネル、石スラブのキッチンパネル、シルバーの調理設備、淡色無垢フローリング、ベージュの床、白いキッチンカウンター、板張り天井) の写真
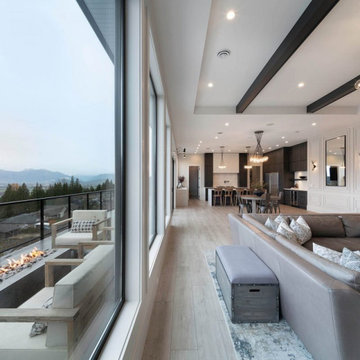
バンクーバーにあるラグジュアリーな巨大なモダンスタイルのおしゃれなキッチン (ドロップインシンク、フラットパネル扉のキャビネット、茶色いキャビネット、御影石カウンター、白いキッチンパネル、御影石のキッチンパネル、シルバーの調理設備、ラミネートの床、ベージュの床、白いキッチンカウンター、板張り天井) の写真

ソルトレイクシティにあるコンテンポラリースタイルのおしゃれなキッチン (アンダーカウンターシンク、フラットパネル扉のキャビネット、濃色木目調キャビネット、シルバーの調理設備、濃色無垢フローリング、茶色い床、グレーのキッチンカウンター、三角天井、板張り天井) の写真
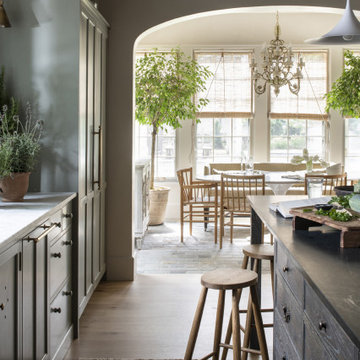
Contractor: Kyle Hunt & Partners
Interiors: Alecia Stevens Interiors
Landscape: Yardscapes, Inc.
Photos: Scott Amundson
ミネアポリスにあるシャビーシック調のおしゃれなアイランドキッチン (アンダーカウンターシンク、緑のキャビネット、無垢フローリング、板張り天井) の写真
ミネアポリスにあるシャビーシック調のおしゃれなアイランドキッチン (アンダーカウンターシンク、緑のキャビネット、無垢フローリング、板張り天井) の写真
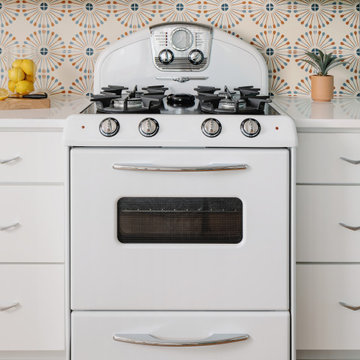
Our Austin studio decided to go bold with this project by ensuring that each space had a unique identity in the Mid-Century Modern style bathroom, butler's pantry, and mudroom. We covered the bathroom walls and flooring with stylish beige and yellow tile that was cleverly installed to look like two different patterns. The mint cabinet and pink vanity reflect the mid-century color palette. The stylish knobs and fittings add an extra splash of fun to the bathroom.
The butler's pantry is located right behind the kitchen and serves multiple functions like storage, a study area, and a bar. We went with a moody blue color for the cabinets and included a raw wood open shelf to give depth and warmth to the space. We went with some gorgeous artistic tiles that create a bold, intriguing look in the space.
In the mudroom, we used siding materials to create a shiplap effect to create warmth and texture – a homage to the classic Mid-Century Modern design. We used the same blue from the butler's pantry to create a cohesive effect. The large mint cabinets add a lighter touch to the space.
---
Project designed by the Atomic Ranch featured modern designers at Breathe Design Studio. From their Austin design studio, they serve an eclectic and accomplished nationwide clientele including in Palm Springs, LA, and the San Francisco Bay Area.
For more about Breathe Design Studio, see here: https://www.breathedesignstudio.com/
To learn more about this project, see here:
https://www.breathedesignstudio.com/atomic-ranch
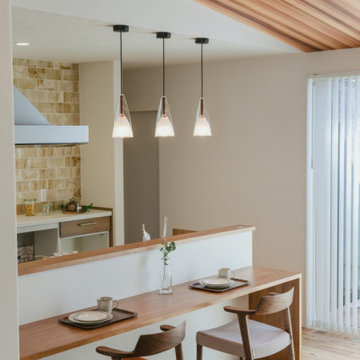
カウンターのあるキッチンでは配膳の動線が楽になるだけでなく、ちょっと腰掛けるスペースとしても活用できます。
他の地域にあるコンテンポラリースタイルのおしゃれなキッチン (白いキャビネット、白いキッチンパネル、無垢フローリング、茶色い床、ベージュのキッチンカウンター、板張り天井) の写真
他の地域にあるコンテンポラリースタイルのおしゃれなキッチン (白いキャビネット、白いキッチンパネル、無垢フローリング、茶色い床、ベージュのキッチンカウンター、板張り天井) の写真
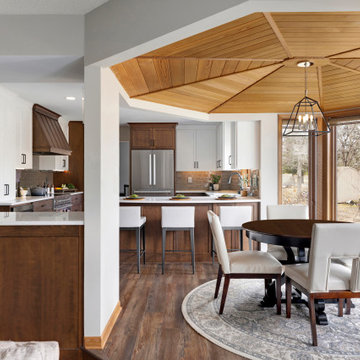
A new peninsula-style island with seating and moving the range along the previous pantry wall opens up the kitchen area, even with the fridge & sink locations remaining the same. Meanwhile, the removal of all soffits allows for more ceiling height and storage while enhancing the impact of the beautiful adjoining dining room ceiling.
Finally, the combination of stained and painted cabinetry brightens the space significantly without putting the kitchen out of place from the rest of the home featuring stained wood. An al dente of balance between aesthetics and function, perfectly encapsulated in a new space for the family to enjoy for years to come.
Photos by Spacecrafting Photography
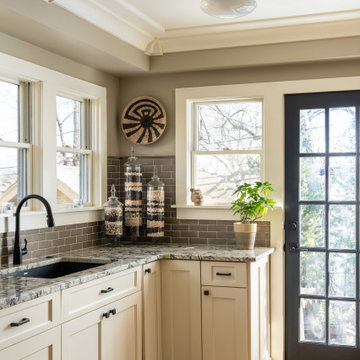
カンザスシティにあるお手頃価格の小さなトランジショナルスタイルのおしゃれなキッチン (アンダーカウンターシンク、シェーカースタイル扉のキャビネット、白いキャビネット、御影石カウンター、茶色いキッチンパネル、セラミックタイルのキッチンパネル、シルバーの調理設備、無垢フローリング、板張り天井) の写真
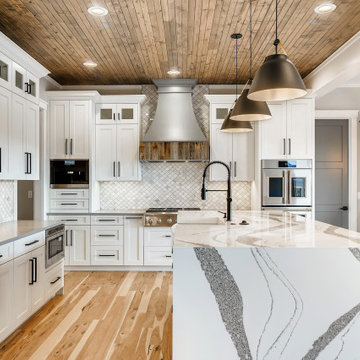
デンバーにあるラグジュアリーな広いカントリー風のおしゃれなキッチン (エプロンフロントシンク、シェーカースタイル扉のキャビネット、グレーのキャビネット、珪岩カウンター、グレーのキッチンパネル、大理石のキッチンパネル、シルバーの調理設備、淡色無垢フローリング、マルチカラーのキッチンカウンター、板張り天井) の写真
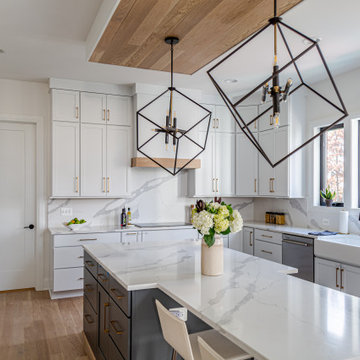
A modern farmhouse kitchen for a new construction home in Vienna, VA.
ワシントンD.C.にある高級な広いカントリー風のおしゃれなキッチン (エプロンフロントシンク、シェーカースタイル扉のキャビネット、白いキャビネット、クオーツストーンカウンター、白いキッチンパネル、クオーツストーンのキッチンパネル、シルバーの調理設備、淡色無垢フローリング、ベージュの床、白いキッチンカウンター、板張り天井) の写真
ワシントンD.C.にある高級な広いカントリー風のおしゃれなキッチン (エプロンフロントシンク、シェーカースタイル扉のキャビネット、白いキャビネット、クオーツストーンカウンター、白いキッチンパネル、クオーツストーンのキッチンパネル、シルバーの調理設備、淡色無垢フローリング、ベージュの床、白いキッチンカウンター、板張り天井) の写真

Designed by Malia Schultheis and built by Tru Form Tiny. This Tiny Home features Blue stained pine for the ceiling, pine wall boards in white, custom barn door, custom steel work throughout, and modern minimalist window trim. The Cabinetry is Maple with stainless steel countertop and hardware. The backsplash is a glass and stone mix. It only has a 2 burner cook top and no oven. The washer/ drier combo is in the kitchen area. Open shelving was installed to maintain an open feel.
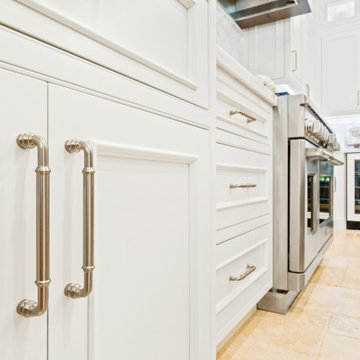
Gorgeous French Country style kitchen featuring a rustic cherry hood with coordinating island. White inset cabinetry frames the dark cherry creating a timeless design.
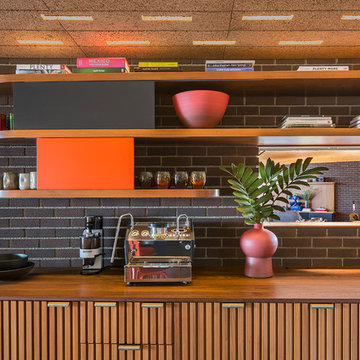
ロサンゼルスにあるミッドセンチュリースタイルのおしゃれなキッチン (アンダーカウンターシンク、オープンシェルフ、中間色木目調キャビネット、木材カウンター、レンガのキッチンパネル、茶色いキッチンカウンター、板張り天井) の写真
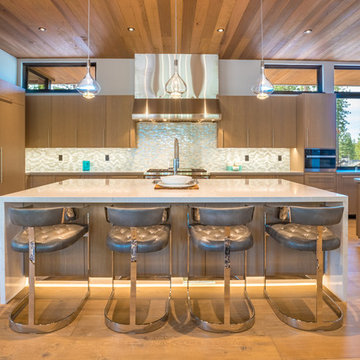
An entertainer's dream kitchen with a large walk-in butler's pantry with a built-in wine fridge. This kitchen has a 48" fridge and freezer, a 48" Wolf range, a beverage fridge, ice maker, two dishwashers, a coffee maker and a microwave.
キッチン (板張り天井) の写真
41