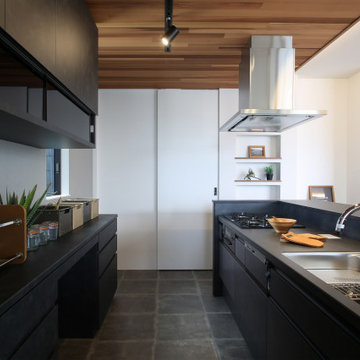キッチン (黒いキッチンパネル、板張り天井) の写真
絞り込み:
資材コスト
並び替え:今日の人気順
写真 1〜20 枚目(全 280 枚)
1/3

Rustic industrial kitchen with textured dark wood cabinetry, black countertops and backsplash, an iron wrapped hood, and milk globe sconces lead into the dining room that boasts a table for 8, wrapped beams, oversized wall tapestry, and an Anders pendant.

Farmhouse kitchen with black, white, and wood palette. Inset cabinets with glass doors; decorative feet on base cabinets. Appliance panels. Nickel gap-clad island with stained wood end supports. Custom metal and wood decorative range hood surround.

ライプツィヒにある広いコンテンポラリースタイルのおしゃれなキッチン (アンダーカウンターシンク、フラットパネル扉のキャビネット、グレーのキャビネット、黒いキッチンパネル、石スラブのキッチンパネル、黒い調理設備、ベージュの床、黒いキッチンカウンター、板張り天井) の写真

cuisine facade placage chene, plan de travail marbre noir
マルセイユにあるお手頃価格の小さなコンテンポラリースタイルのおしゃれなキッチン (シングルシンク、インセット扉のキャビネット、淡色木目調キャビネット、大理石カウンター、黒いキッチンパネル、大理石のキッチンパネル、シルバーの調理設備、セラミックタイルの床、アイランドなし、グレーの床、黒いキッチンカウンター、板張り天井、窓) の写真
マルセイユにあるお手頃価格の小さなコンテンポラリースタイルのおしゃれなキッチン (シングルシンク、インセット扉のキャビネット、淡色木目調キャビネット、大理石カウンター、黒いキッチンパネル、大理石のキッチンパネル、シルバーの調理設備、セラミックタイルの床、アイランドなし、グレーの床、黒いキッチンカウンター、板張り天井、窓) の写真
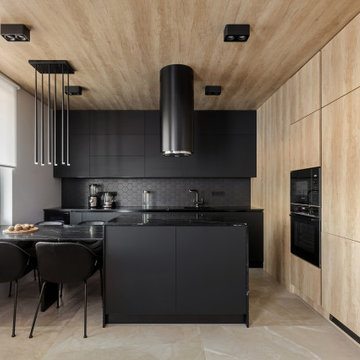
サンクトペテルブルクにあるコンテンポラリースタイルのおしゃれなキッチン (フラットパネル扉のキャビネット、黒いキャビネット、黒いキッチンパネル、黒い調理設備、ベージュの床、黒いキッチンカウンター、板張り天井) の写真

Cuisine laquée noire, ouverte sur la salle à manger et séparée de la salle à manger via un ilot central en bois.
他の地域にある高級な広いラスティックスタイルのおしゃれなキッチン (アンダーカウンターシンク、黒いキャビネット、珪岩カウンター、黒いキッチンパネル、クオーツストーンのキッチンパネル、黒い調理設備、スレートの床、黒い床、黒いキッチンカウンター、板張り天井、窓) の写真
他の地域にある高級な広いラスティックスタイルのおしゃれなキッチン (アンダーカウンターシンク、黒いキャビネット、珪岩カウンター、黒いキッチンパネル、クオーツストーンのキッチンパネル、黒い調理設備、スレートの床、黒い床、黒いキッチンカウンター、板張り天井、窓) の写真

The living, dining, and kitchen opt for views rather than walls. The living room is encircled by three, 16’ lift and slide doors, creating a room that feels comfortable sitting amongst the trees. Because of this the love and appreciation for the location are felt throughout the main floor. The emphasis on larger-than-life views is continued into the main sweet with a door for a quick escape to the wrap-around two-story deck.
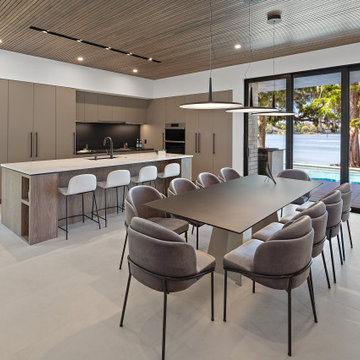
オーランドにある中くらいなモダンスタイルのおしゃれなキッチン (フラットパネル扉のキャビネット、クオーツストーンカウンター、黒いキッチンパネル、ガラス板のキッチンパネル、パネルと同色の調理設備、板張り天井、グレーのキャビネット) の写真
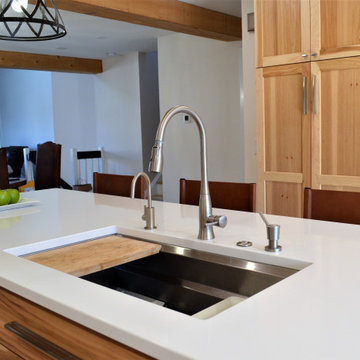
ニューヨークにある高級な中くらいなカントリー風のおしゃれなキッチン (シングルシンク、シェーカースタイル扉のキャビネット、淡色木目調キャビネット、珪岩カウンター、黒いキッチンパネル、セラミックタイルのキッチンパネル、シルバーの調理設備、淡色無垢フローリング、ベージュの床、白いキッチンカウンター、板張り天井) の写真
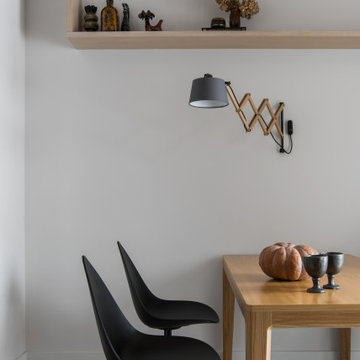
モスクワにある中くらいなコンテンポラリースタイルのおしゃれなキッチン (レイズドパネル扉のキャビネット、グレーのキャビネット、クオーツストーンカウンター、黒いキッチンパネル、セラミックタイルのキッチンパネル、磁器タイルの床、グレーの床、板張り天井) の写真

An assemblage of textures and raw materials, the great room spaces are distinguished by two unique ceiling heights: A dark-hued, minimalist layout for the kitchen opens to living room with panoramic views of the canyon to the left and the street on the right. We dropped the kitchen ceiling to be lower than the living room by 24 inches. There is a roof garden of meadow grasses and agave above the kitchen which thermally insulates cooling the kitchen space. Wood siding of the exterior wraps into the house at the south end of the kitchen concealing a pantry and panel-ready column, FIsher&Paykel refrigerator and freezer as well as a coffee bar. Soapstone counter top, backsplash and shelf/window sill, Brizo faucet with Farrow & Ball "Pitch Black" painted cabinets complete the edges. The smooth stucco of the exterior walls and roof overhang wraps inside to the ceiling passing the wide screen windows facing the street.
An American black walnut island with seating also separates the kitchen and living room - all sitting on the black, irregular-shaped flagstone floors which circuit throughout the entire first floor. Walnut stair treads and handrail beyond with a solid white oak ceiling for a warm balance to the dark floors. Delta Light fixtures were used throughout for their discreet beauty yet highly functional settings.
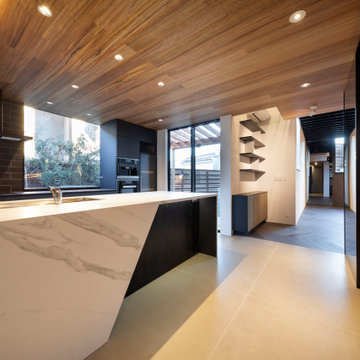
横浜にある中くらいなコンテンポラリースタイルのおしゃれなキッチン (シングルシンク、クオーツストーンカウンター、黒いキッチンパネル、クオーツストーンのキッチンパネル、黒い調理設備、セラミックタイルの床、ベージュの床、白いキッチンカウンター、板張り天井、グレーとブラウン) の写真

Nestled in sophisticated simplicity, this kitchen emanates an aesthetic modern vibe, creating a harmonious balance of calm and elegance. The space is characterized by a soothing ambiance, inviting a sense of tranquility. Its design, though remarkably simple, exudes understated elegance, transforming the kitchen into a serene retreat. With an emphasis on aesthetics and modern charm, this culinary haven strikes the perfect chord between contemporary style and timeless simplicity. With a built in cabinet with very spacious inside
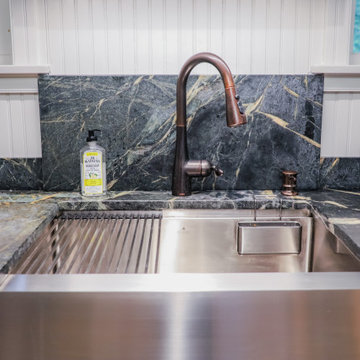
A cozy and intimate kitchen in a summer home right here in South Lebanon. The kitchen is used by an avid baker and was custom built to suit those needs.
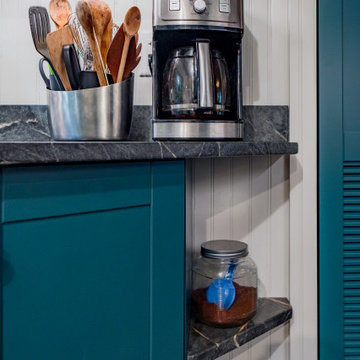
A cozy and intimate kitchen in a summer home right here in South Lebanon. The kitchen is used by an avid baker and was custom built to suit those needs.
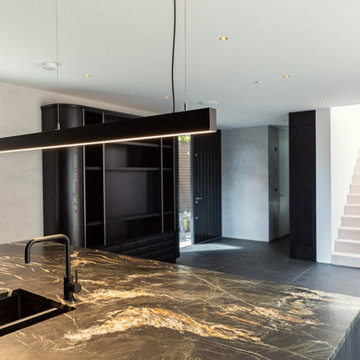
Nestled in sophisticated simplicity, this kitchen emanates an aesthetic modern vibe, creating a harmonious balance of calm and elegance. The space is characterized by a soothing ambiance, inviting a sense of tranquility. Its design, though remarkably simple, exudes understated elegance, transforming the kitchen into a serene retreat. With an emphasis on aesthetics and modern charm, this culinary haven strikes the perfect chord between contemporary style and timeless simplicity.
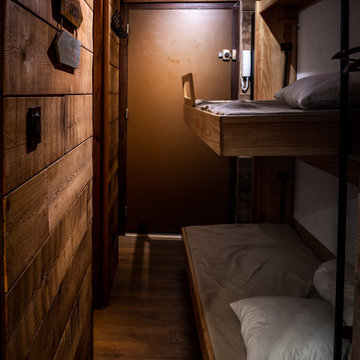
Rénovation complète d'un appartement réalisé par Schott Cuisines
リヨンにある高級な中くらいなラスティックスタイルのおしゃれなキッチン (一体型シンク、クオーツストーンカウンター、黒いキッチンパネル、スレートのキッチンパネル、シルバーの調理設備、淡色無垢フローリング、アイランドなし、黒いキッチンカウンター、板張り天井) の写真
リヨンにある高級な中くらいなラスティックスタイルのおしゃれなキッチン (一体型シンク、クオーツストーンカウンター、黒いキッチンパネル、スレートのキッチンパネル、シルバーの調理設備、淡色無垢フローリング、アイランドなし、黒いキッチンカウンター、板張り天井) の写真
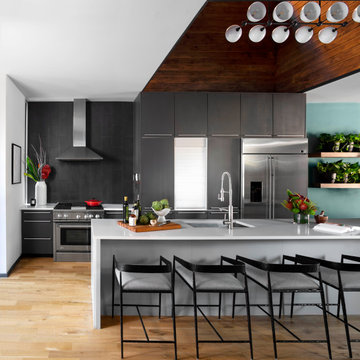
デンバーにあるコンテンポラリースタイルのおしゃれなキッチン (アンダーカウンターシンク、フラットパネル扉のキャビネット、グレーのキャビネット、クオーツストーンカウンター、黒いキッチンパネル、シルバーの調理設備、無垢フローリング、茶色い床、白いキッチンカウンター、板張り天井) の写真

サンディエゴにあるモダンスタイルのおしゃれなキッチン (フラットパネル扉のキャビネット、淡色木目調キャビネット、黒いキッチンパネル、シルバーの調理設備、グレーの床、黒いキッチンカウンター、板張り天井) の写真
キッチン (黒いキッチンパネル、板張り天井) の写真
1
