ブラウンのキッチン (オープンシェルフ) の写真
絞り込み:
資材コスト
並び替え:今日の人気順
写真 41〜60 枚目(全 1,643 枚)
1/3
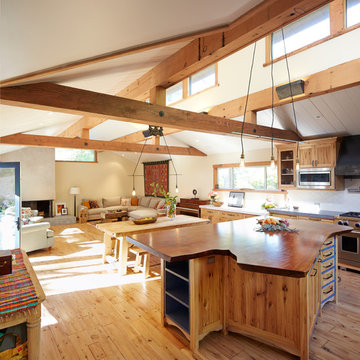
サンフランシスコにある高級な広いラスティックスタイルのおしゃれなキッチン (エプロンフロントシンク、オープンシェルフ、淡色木目調キャビネット、珪岩カウンター、白いキッチンパネル、セラミックタイルのキッチンパネル、シルバーの調理設備、淡色無垢フローリング) の写真
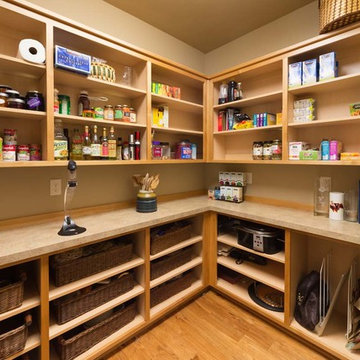
Chandler Photography
他の地域にある中くらいなラスティックスタイルのおしゃれなパントリー (オープンシェルフ、中間色木目調キャビネット、無垢フローリング、茶色い床) の写真
他の地域にある中くらいなラスティックスタイルのおしゃれなパントリー (オープンシェルフ、中間色木目調キャビネット、無垢フローリング、茶色い床) の写真
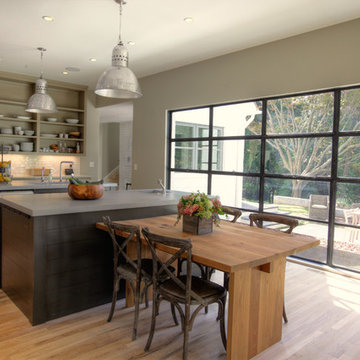
アトランタにあるトランジショナルスタイルのおしゃれなダイニングキッチン (オープンシェルフ、ベージュのキャビネット、白いキッチンパネル、シルバーの調理設備) の写真

Kitchen. Photo by Clark Dugger
ロサンゼルスにあるお手頃価格の小さなコンテンポラリースタイルのおしゃれなキッチン (アンダーカウンターシンク、オープンシェルフ、中間色木目調キャビネット、無垢フローリング、木材カウンター、茶色いキッチンパネル、木材のキッチンパネル、パネルと同色の調理設備、アイランドなし、茶色い床) の写真
ロサンゼルスにあるお手頃価格の小さなコンテンポラリースタイルのおしゃれなキッチン (アンダーカウンターシンク、オープンシェルフ、中間色木目調キャビネット、無垢フローリング、木材カウンター、茶色いキッチンパネル、木材のキッチンパネル、パネルと同色の調理設備、アイランドなし、茶色い床) の写真
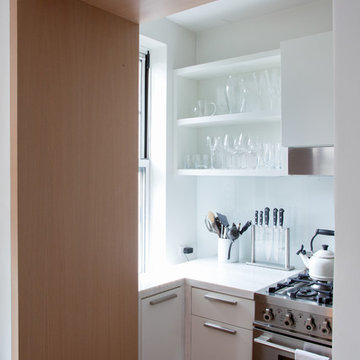
ニューヨークにあるコンテンポラリースタイルのおしゃれな独立型キッチン (オープンシェルフ、白いキャビネット、白いキッチンパネル、ガラス板のキッチンパネル、シルバーの調理設備) の写真

Inckx Photography
フェニックスにある高級な広いトラディショナルスタイルのおしゃれなキッチン (シルバーの調理設備、エプロンフロントシンク、オープンシェルフ、黒いキャビネット、クオーツストーンカウンター、マルチカラーのキッチンパネル、モザイクタイルのキッチンパネル、テラコッタタイルの床) の写真
フェニックスにある高級な広いトラディショナルスタイルのおしゃれなキッチン (シルバーの調理設備、エプロンフロントシンク、オープンシェルフ、黒いキャビネット、クオーツストーンカウンター、マルチカラーのキッチンパネル、モザイクタイルのキッチンパネル、テラコッタタイルの床) の写真
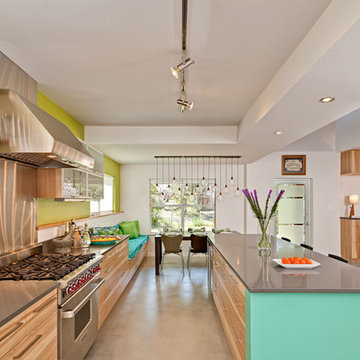
Remodel of a two-story residence in the heart of South Austin. The entire first floor was opened up and the kitchen enlarged and upgraded to meet the demands of the homeowners who love to cook and entertain. The upstairs master bathroom was also completely renovated and features a large, luxurious walk-in shower.
Jennifer Ott Design • http://jenottdesign.com/
Photography by Atelier Wong
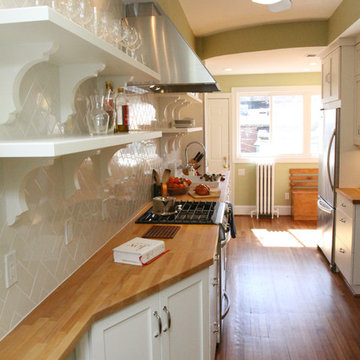
Galley kitchen in Washington DC rowhome.
ワシントンD.C.にある高級な中くらいなトラディショナルスタイルのおしゃれなキッチン (オープンシェルフ、白いキャビネット、木材カウンター、白いキッチンパネル、サブウェイタイルのキッチンパネル、ドロップインシンク、シルバーの調理設備、無垢フローリング、アイランドなし) の写真
ワシントンD.C.にある高級な中くらいなトラディショナルスタイルのおしゃれなキッチン (オープンシェルフ、白いキャビネット、木材カウンター、白いキッチンパネル、サブウェイタイルのキッチンパネル、ドロップインシンク、シルバーの調理設備、無垢フローリング、アイランドなし) の写真
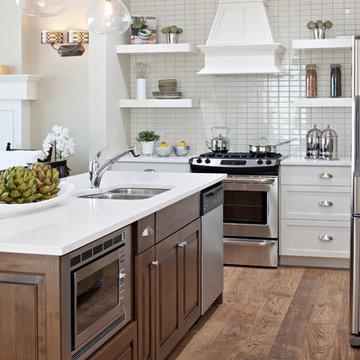
The Hawthorne is a brand new showhome built in the Highlands of Cranston community in Calgary, Alberta. The home was built by Cardel Homes and designed by Cardel Designs.

Eric Straudmeier
ロサンゼルスにあるインダストリアルスタイルのおしゃれなキッチン (ステンレスカウンター、オープンシェルフ、一体型シンク、ステンレスキャビネット、白いキッチンパネル、石スラブのキッチンパネル、シルバーの調理設備) の写真
ロサンゼルスにあるインダストリアルスタイルのおしゃれなキッチン (ステンレスカウンター、オープンシェルフ、一体型シンク、ステンレスキャビネット、白いキッチンパネル、石スラブのキッチンパネル、シルバーの調理設備) の写真
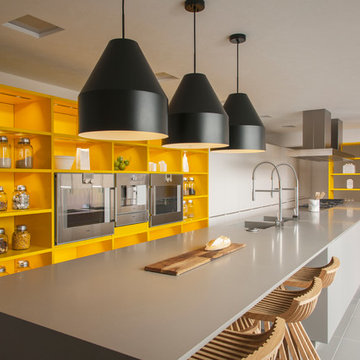
Cocinas Chef d´Oeuvre - Leicht
バルセロナにある広いコンテンポラリースタイルのおしゃれなキッチン (オープンシェルフ、黄色いキャビネット、グレーの床、シルバーの調理設備) の写真
バルセロナにある広いコンテンポラリースタイルのおしゃれなキッチン (オープンシェルフ、黄色いキャビネット、グレーの床、シルバーの調理設備) の写真

Imported European limestone floor slabs. Trimless polished white plaster walls.
Reclaimed rustic wood beams.
Antique limestone counters & sink.
Robert R. Larsen, A.I.A. Photo
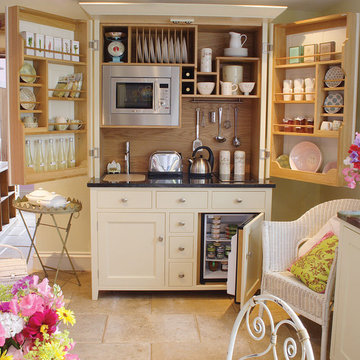
The Complete Kitchenette is a stylish and compact piece of free standing kitchen furniture. This bespoke free standing cupboard is an inspiring solution for homes, apartments, studios, offices etc. Made in natural oak and hand painted. Including integrated sink, taps, microwave, fridge, induction hob and granite.
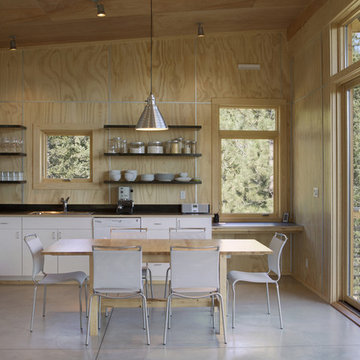
(c) steve keating photography
シアトルにあるモダンスタイルのおしゃれなダイニングキッチン (白い調理設備、オープンシェルフ) の写真
シアトルにあるモダンスタイルのおしゃれなダイニングキッチン (白い調理設備、オープンシェルフ) の写真
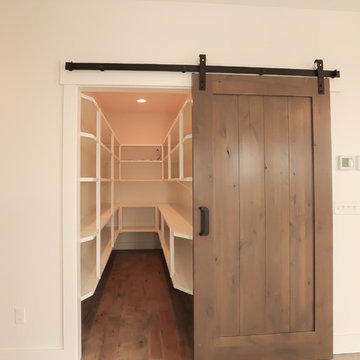
他の地域にあるお手頃価格の中くらいなトラディショナルスタイルのおしゃれなパントリー (オープンシェルフ、白いキャビネット、木材カウンター、淡色無垢フローリング) の写真
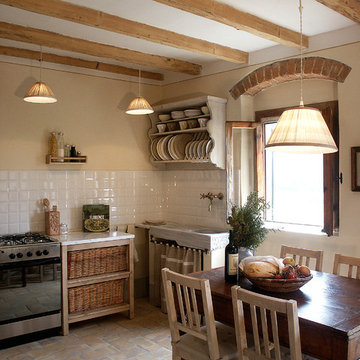
Country Inn apartment at La Fornella in Tuscany.
アトランタにあるカントリー風のおしゃれなダイニングキッチン (オープンシェルフ、白いキッチンパネル) の写真
アトランタにあるカントリー風のおしゃれなダイニングキッチン (オープンシェルフ、白いキッチンパネル) の写真
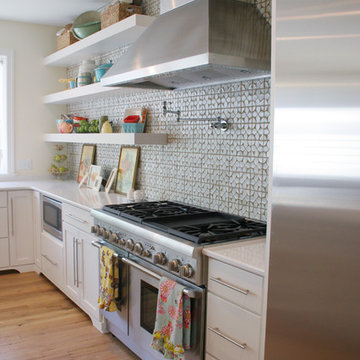
This home has so many creative, fun and unexpected pops of incredible in every room! Our home owner is super artistic and creative, She and her husband have been planning this home for 3 years. It was so much fun to work on and to create such a unique home!

In this 100 year old farmhouse adding a pass through window opened up the space, allowing it to feel like an open concept but without the added construction of taking down a wall. Allowing the residence to be able to communicate and be a part of what is happening in the next room.

Photo by: David Papazian Photography
ポートランドにあるコンテンポラリースタイルのおしゃれなキッチン (オープンシェルフ、黒いキャビネット、無垢フローリング、アイランドなし、茶色い床) の写真
ポートランドにあるコンテンポラリースタイルのおしゃれなキッチン (オープンシェルフ、黒いキャビネット、無垢フローリング、アイランドなし、茶色い床) の写真

photo by Toshihiro Sobajima
他の地域にあるコンテンポラリースタイルのおしゃれなキッチン (アンダーカウンターシンク、オープンシェルフ、コンクリートカウンター、白いキッチンパネル、サブウェイタイルのキッチンパネル、濃色無垢フローリング、茶色い床、グレーのキッチンカウンター、ルーバー天井) の写真
他の地域にあるコンテンポラリースタイルのおしゃれなキッチン (アンダーカウンターシンク、オープンシェルフ、コンクリートカウンター、白いキッチンパネル、サブウェイタイルのキッチンパネル、濃色無垢フローリング、茶色い床、グレーのキッチンカウンター、ルーバー天井) の写真
ブラウンのキッチン (オープンシェルフ) の写真
3