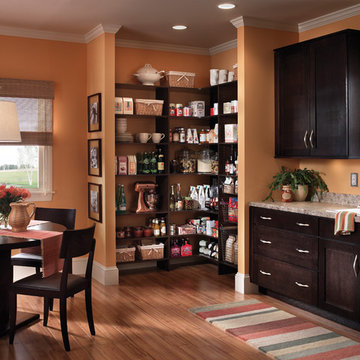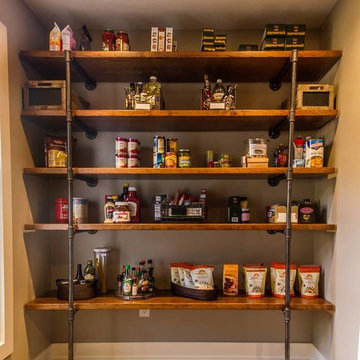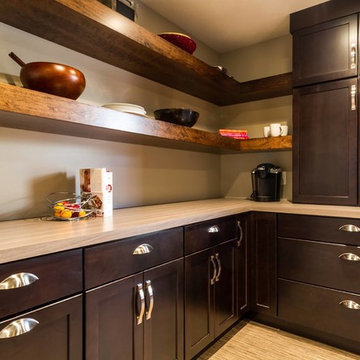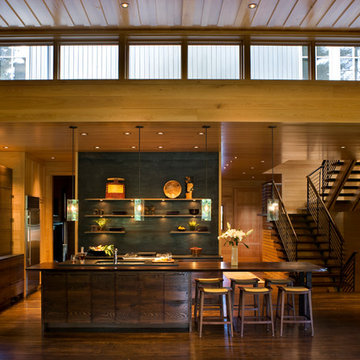ブラウンのキッチン (濃色木目調キャビネット、オープンシェルフ) の写真

Emily Redfield; EMR Photography
デンバーにあるカントリー風のおしゃれなキッチン (エプロンフロントシンク、白いキッチンパネル、テラコッタタイルの床、オープンシェルフ、濃色木目調キャビネット、窓) の写真
デンバーにあるカントリー風のおしゃれなキッチン (エプロンフロントシンク、白いキッチンパネル、テラコッタタイルの床、オープンシェルフ、濃色木目調キャビネット、窓) の写真

This whole house remodel integrated the kitchen with the dining room, entertainment center, living room and a walk in pantry. We remodeled a guest bathroom, and added a drop zone in the front hallway dining.

Contemporary Italian kitchen cabinet in resin by Zampieri Cucine. Resin is hand-applied to create a rustic and yet sleek look. Lots of storage space with custom shelving.
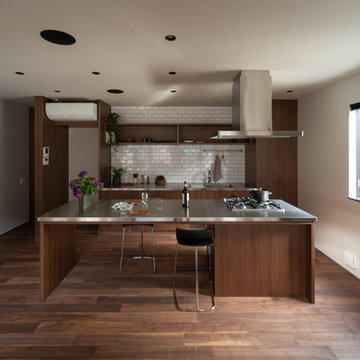
他の地域にあるアジアンスタイルのおしゃれなキッチン (一体型シンク、オープンシェルフ、濃色木目調キャビネット、ステンレスカウンター、シルバーの調理設備、濃色無垢フローリング) の写真
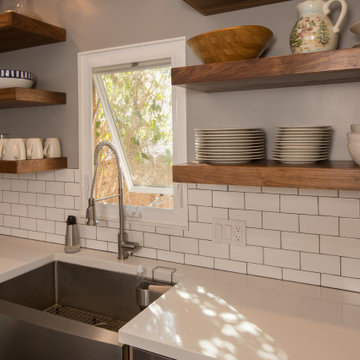
A complete re-imagining of an existing galley kitchen in a 1925 Spanish home. The design intent was to seamlessly meld modern interior design ideas within the existing framework of the home. In order to integrate the kitchen more to the dining area, a large portion of the wall dividing the kitchen and dining room was removed which became the location of the breakfast bar and liquor cabinet. The original arched divider between the kitchen and breakfast nook was relocated to hide the refrigerator, but retained to help integrate the old and the new. Custom open walnut shelving was used in the main part of the kitchen to further expand the experience of the galley kitchen and subway tile was used to, again, help bridge between the time periods. White Quartz countertops with waterfall edges with greyed wood cabinet faces round out the design.
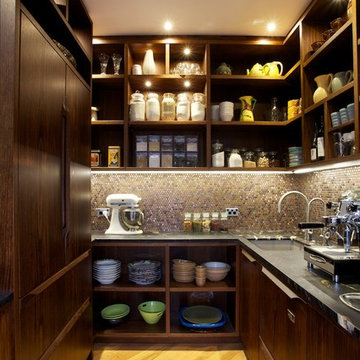
Designer: Natalie Du Bois
Photographer: Jamie Cobel
オークランドにあるコンテンポラリースタイルのおしゃれなコの字型キッチン (濃色木目調キャビネット、茶色いキッチンパネル、モザイクタイルのキッチンパネル、淡色無垢フローリング、アンダーカウンターシンク、オープンシェルフ、御影石カウンター、シルバーの調理設備、アイランドなし) の写真
オークランドにあるコンテンポラリースタイルのおしゃれなコの字型キッチン (濃色木目調キャビネット、茶色いキッチンパネル、モザイクタイルのキッチンパネル、淡色無垢フローリング、アンダーカウンターシンク、オープンシェルフ、御影石カウンター、シルバーの調理設備、アイランドなし) の写真
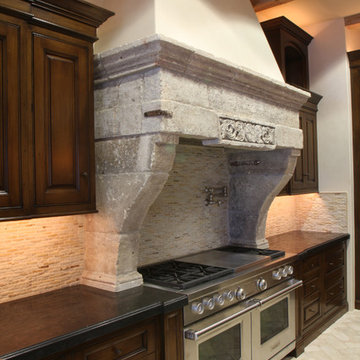
Images provided by 'Ancient Surfaces'
Product name: Antique Biblical Stone Flooring
Contacts: (212) 461-0245
Email: Sales@ancientsurfaces.com
Website: www.AncientSurfaces.com
Antique reclaimed Limestone flooring pavers unique in its blend and authenticity and rare in it's hardness and beauty.
With every footstep you take on those pavers you travel through a time portal of sorts, connecting you with past generations that have walked and lived their lives on top of it for centuries.
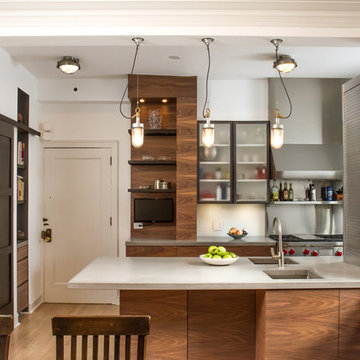
Brad Taylor
シカゴにあるトランジショナルスタイルのおしゃれなキッチン (アンダーカウンターシンク、オープンシェルフ、濃色木目調キャビネット、コンクリートカウンター、メタリックのキッチンパネル、シルバーの調理設備) の写真
シカゴにあるトランジショナルスタイルのおしゃれなキッチン (アンダーカウンターシンク、オープンシェルフ、濃色木目調キャビネット、コンクリートカウンター、メタリックのキッチンパネル、シルバーの調理設備) の写真
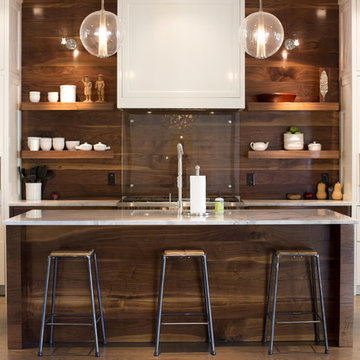
Photo Credit: Brinson
アトランタにあるコンテンポラリースタイルのおしゃれなアイランドキッチン (オープンシェルフ、濃色木目調キャビネット、ガラス板のキッチンパネル、無垢フローリング) の写真
アトランタにあるコンテンポラリースタイルのおしゃれなアイランドキッチン (オープンシェルフ、濃色木目調キャビネット、ガラス板のキッチンパネル、無垢フローリング) の写真

Completely modernized and changed this previously dated kitchen. We installed a stovetop with downdraft rather than an overhead vent.
アトランタにある高級な中くらいなモダンスタイルのおしゃれなキッチン (ドロップインシンク、オープンシェルフ、濃色木目調キャビネット、珪岩カウンター、白いキッチンパネル、シルバーの調理設備、濃色無垢フローリング、茶色い床、白いキッチンカウンター、セラミックタイルのキッチンパネル) の写真
アトランタにある高級な中くらいなモダンスタイルのおしゃれなキッチン (ドロップインシンク、オープンシェルフ、濃色木目調キャビネット、珪岩カウンター、白いキッチンパネル、シルバーの調理設備、濃色無垢フローリング、茶色い床、白いキッチンカウンター、セラミックタイルのキッチンパネル) の写真

The new pantry is located where the old pantry was housed. The exisitng pantry contained standard wire shelves and bi-fold doors on a basic 18" deep closet. The homeowner wanted a place for deocorative storage, so without changing the footprint, we were able to create a more functional, more accessible and definitely more beautiful pantry!
Alex Claney Photography, LauraDesignCo for photo staging
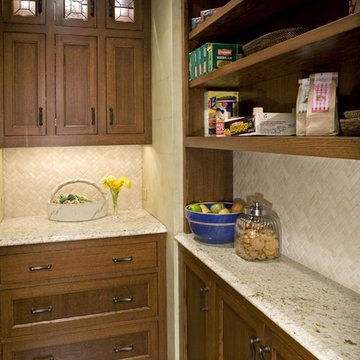
This kitchen is in a very traditional Tudor home, but the previous homeowners had put in a contemporary, commercial kitchen, so we brought the kitchen back to it's original traditional glory. We used Subzero and Wolf appliances, custom cabinetry, granite, and hand scraped walnut floors in this kitchen. We also worked on the mudroom, hallway, butler's pantry, and powder room.
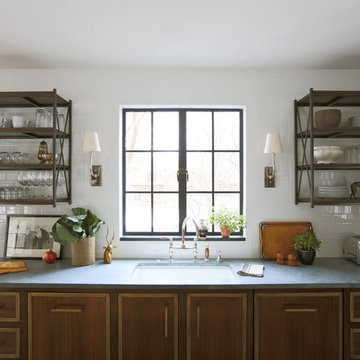
シカゴにあるエクレクティックスタイルのおしゃれなキッチン (サブウェイタイルのキッチンパネル、ソープストーンカウンター、シングルシンク、濃色木目調キャビネット、白いキッチンパネル、オープンシェルフ) の写真
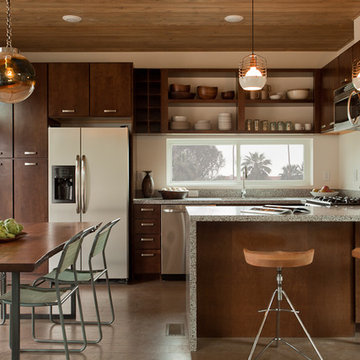
Newly unveiled C6, a sustainable pre-fab home, by LivingHomes on display during Modernism Week in Palm Springs. Photography by Izumi Tanaka
ロサンゼルスにあるモダンスタイルのおしゃれなキッチン (白い調理設備、オープンシェルフ、濃色木目調キャビネット) の写真
ロサンゼルスにあるモダンスタイルのおしゃれなキッチン (白い調理設備、オープンシェルフ、濃色木目調キャビネット) の写真
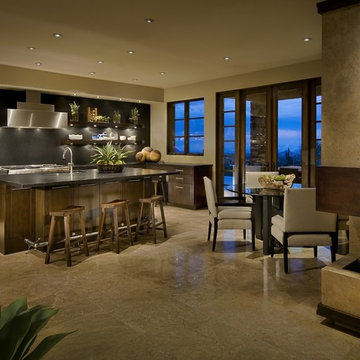
This is a cool kitchen design that is open, fresh, clean and elegant. The openness allows the room to be spacious and perfect for entertaining.
マイアミにある高級な広いコンテンポラリースタイルのおしゃれなキッチン (ダブルシンク、オープンシェルフ、濃色木目調キャビネット、大理石カウンター、石スラブのキッチンパネル、シルバーの調理設備、大理石の床) の写真
マイアミにある高級な広いコンテンポラリースタイルのおしゃれなキッチン (ダブルシンク、オープンシェルフ、濃色木目調キャビネット、大理石カウンター、石スラブのキッチンパネル、シルバーの調理設備、大理石の床) の写真
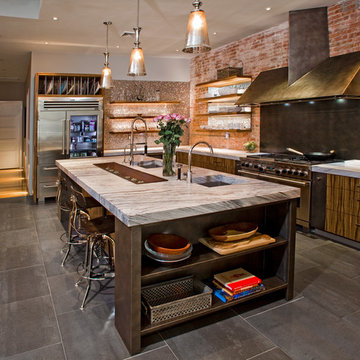
Beautiful NYC kitchen incorporates black limba wood, various metals, custom stainless steel cabinetry, reclaimed glass and many other industrial materials to create a stunning gem. LED lights on floating shelves provide wonderful accent lighting. This one of a kind custom kitchen was created through the combined energies of Threshold Interiors and Superior Woodcraft of Doylestown, Pa. Credits: Threshold Interiors, Superior Woodcraft - custom cabinetry, Photo Credit Randl Bye
ブラウンのキッチン (濃色木目調キャビネット、オープンシェルフ) の写真
1
