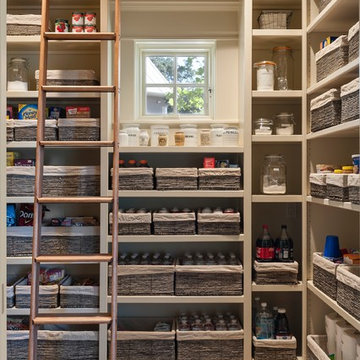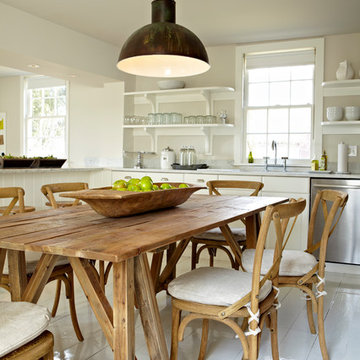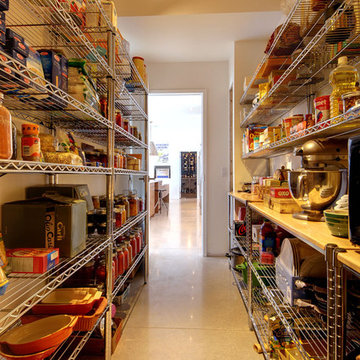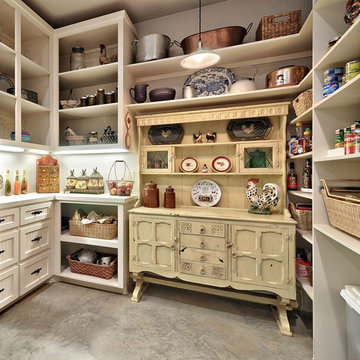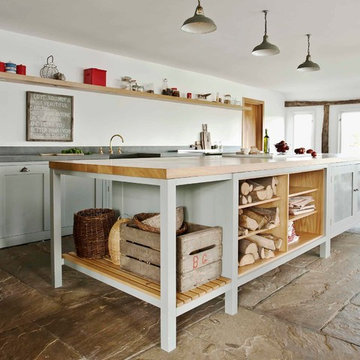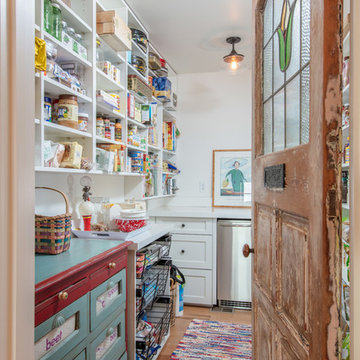ブラウンのカントリー風のキッチン (オープンシェルフ) の写真

In this 100 year old farmhouse adding a pass through window opened up the space, allowing it to feel like an open concept but without the added construction of taking down a wall. Allowing the residence to be able to communicate and be a part of what is happening in the next room.

This Altadena home is the perfect example of modern farmhouse flair. The powder room flaunts an elegant mirror over a strapping vanity; the butcher block in the kitchen lends warmth and texture; the living room is replete with stunning details like the candle style chandelier, the plaid area rug, and the coral accents; and the master bathroom’s floor is a gorgeous floor tile.
Project designed by Courtney Thomas Design in La Cañada. Serving Pasadena, Glendale, Monrovia, San Marino, Sierra Madre, South Pasadena, and Altadena.
For more about Courtney Thomas Design, click here: https://www.courtneythomasdesign.com/
To learn more about this project, click here:
https://www.courtneythomasdesign.com/portfolio/new-construction-altadena-rustic-modern/

ミネアポリスにある広いカントリー風のおしゃれなキッチン (オープンシェルフ、緑のキャビネット、濃色無垢フローリング、茶色い床、木材カウンター、パネルと同色の調理設備、アイランドなし) の写真
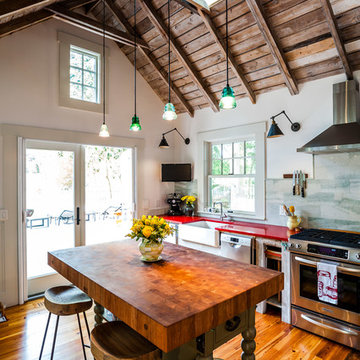
John Gessner
ローリーにある小さなカントリー風のおしゃれなアイランドキッチン (オープンシェルフ、エプロンフロントシンク、シルバーの調理設備、濃色無垢フローリング) の写真
ローリーにある小さなカントリー風のおしゃれなアイランドキッチン (オープンシェルフ、エプロンフロントシンク、シルバーの調理設備、濃色無垢フローリング) の写真
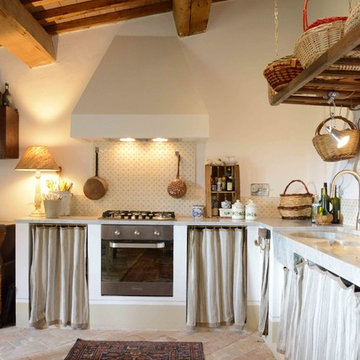
Fotografo:Riccardo Stara
他の地域にある中くらいなカントリー風のおしゃれなL型キッチン (オープンシェルフ、アイランドなし) の写真
他の地域にある中くらいなカントリー風のおしゃれなL型キッチン (オープンシェルフ、アイランドなし) の写真
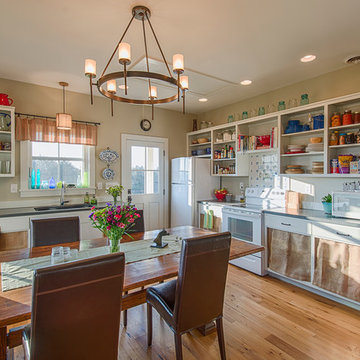
他の地域にあるカントリー風のおしゃれなキッチン (アンダーカウンターシンク、オープンシェルフ、白いキャビネット、白い調理設備、無垢フローリング、アイランドなし、茶色い床) の写真
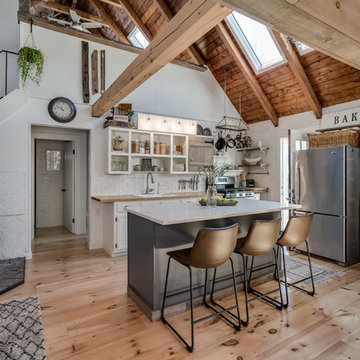
ポートランド(メイン)にあるカントリー風のおしゃれなキッチン (ドロップインシンク、オープンシェルフ、白いキャビネット、木材カウンター、白いキッチンパネル、サブウェイタイルのキッチンパネル、シルバーの調理設備、淡色無垢フローリング、ベージュの床、茶色いキッチンカウンター) の写真
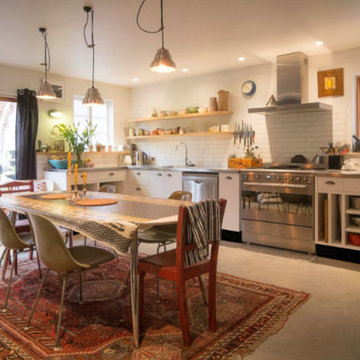
This fabulous open plan kitchen brings a new heart to this period home in Lyttleton. The clients had a vision for what they wanted to achieve in terms of look and design. The Port Hills team worked closely with them through every step of the design process to deliver exactly what the clients desired for their stylish Lyttelton villa. This project included reworking the space, raising the height of the kitchen ceiling, earthquake repairs and strengthening work.

他の地域にあるラグジュアリーな小さなカントリー風のおしゃれなキッチン (淡色木目調キャビネット、クオーツストーンカウンター、シルバーの調理設備、淡色無垢フローリング、茶色い床、黒いキッチンカウンター、オープンシェルフ) の写真

Architect: Tim Brown Architecture. Photographer: Casey Fry
オースティンにあるラグジュアリーな広いカントリー風のおしゃれなキッチン (オープンシェルフ、白いキッチンパネル、コンクリートの床、大理石カウンター、サブウェイタイルのキッチンパネル、シルバーの調理設備、グレーの床、白いキッチンカウンター、緑のキャビネット) の写真
オースティンにあるラグジュアリーな広いカントリー風のおしゃれなキッチン (オープンシェルフ、白いキッチンパネル、コンクリートの床、大理石カウンター、サブウェイタイルのキッチンパネル、シルバーの調理設備、グレーの床、白いキッチンカウンター、緑のキャビネット) の写真

Emily Redfield; EMR Photography
デンバーにあるカントリー風のおしゃれなキッチン (エプロンフロントシンク、白いキッチンパネル、テラコッタタイルの床、オープンシェルフ、濃色木目調キャビネット、窓) の写真
デンバーにあるカントリー風のおしゃれなキッチン (エプロンフロントシンク、白いキッチンパネル、テラコッタタイルの床、オープンシェルフ、濃色木目調キャビネット、窓) の写真

This kitchen was formerly a dark paneled, cluttered, divided space with little natural light. By eliminating partitions and creating a more functional, open floorplan, as well as adding modern windows with traditional detailing, providing lovingly detailed built-ins for the clients extensive collection of beautiful dishes, and lightening up the color palette we were able to create a rather miraculous transformation. The wide plank salvaged pine floors, the antique french dining table, as well as the Galbraith & Paul drum pendant and the salvaged antique glass monopoint track pendants all help to provide a warmth to the crisp detailing.
Renovation/Addition. Rob Karosis Photography

Designed by Rod Graham and Gilyn McKelligon. Photo by KuDa Photography
ポートランドにあるカントリー風のおしゃれなキッチン (オープンシェルフ、青いキャビネット、木材カウンター、白いキッチンパネル、淡色無垢フローリング、アイランドなし、ベージュの床、パネルと同色の調理設備) の写真
ポートランドにあるカントリー風のおしゃれなキッチン (オープンシェルフ、青いキャビネット、木材カウンター、白いキッチンパネル、淡色無垢フローリング、アイランドなし、ベージュの床、パネルと同色の調理設備) の写真
ブラウンのカントリー風のキッチン (オープンシェルフ) の写真
1
