ブラウンのキッチン (オープンシェルフ、黒い床) の写真
絞り込み:
資材コスト
並び替え:今日の人気順
写真 1〜20 枚目(全 26 枚)
1/4

他の地域にあるラスティックスタイルのおしゃれなキッチン (エプロンフロントシンク、木材カウンター、シルバーの調理設備、コンクリートの床、オープンシェルフ、淡色木目調キャビネット、グレーのキッチンパネル、黒い床、茶色いキッチンカウンター) の写真
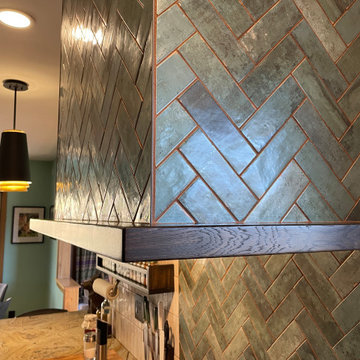
A Davenport Quad Cities kitchen get remodeled featuring Mid Century Modern style lighting, Koch Birch slab Liberty cabinets in the Chestnut stain, unique pattern natural stone countertops, black hex tile floors, and white and green tiled backsplash. Kitchen remodeled start to finish by Village Home Stores.

セントルイスにある高級なトランジショナルスタイルのおしゃれなキッチン (白いキャビネット、ソープストーンカウンター、磁器タイルの床、オープンシェルフ、グレーのキッチンパネル、黒い床、黒いキッチンカウンター) の写真

Zona menjador
Constructor: Fórneas Guida SL
Fotografia: Adrià Goula Studio
Fotógrafa: Judith Casas
他の地域にある低価格の小さな北欧スタイルのおしゃれなキッチン (アンダーカウンターシンク、オープンシェルフ、淡色木目調キャビネット、大理石カウンター、白いキッチンパネル、大理石のキッチンパネル、パネルと同色の調理設備、セラミックタイルの床、黒い床、白いキッチンカウンター) の写真
他の地域にある低価格の小さな北欧スタイルのおしゃれなキッチン (アンダーカウンターシンク、オープンシェルフ、淡色木目調キャビネット、大理石カウンター、白いキッチンパネル、大理石のキッチンパネル、パネルと同色の調理設備、セラミックタイルの床、黒い床、白いキッチンカウンター) の写真
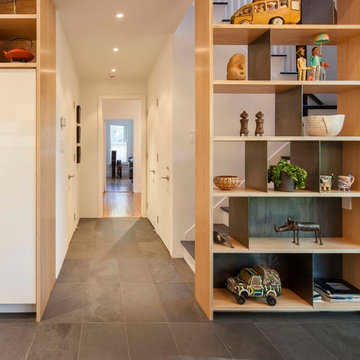
Custom bookshelf in kitchen.
Photo: Jane Messinger
ボストンにあるモダンスタイルのおしゃれなキッチン (オープンシェルフ、淡色木目調キャビネット、黒い床、スレートの床) の写真
ボストンにあるモダンスタイルのおしゃれなキッチン (オープンシェルフ、淡色木目調キャビネット、黒い床、スレートの床) の写真
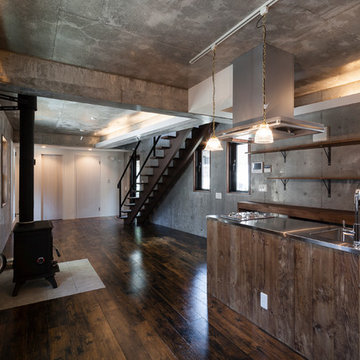
暖炉とシースルーな階段のあるリビングルーム
東京23区にあるお手頃価格の広いモダンスタイルのおしゃれなキッチン (クッションフロア、黒い床、一体型シンク、オープンシェルフ、ヴィンテージ仕上げキャビネット、ステンレスカウンター、シルバーの調理設備、グレーのキッチンカウンター) の写真
東京23区にあるお手頃価格の広いモダンスタイルのおしゃれなキッチン (クッションフロア、黒い床、一体型シンク、オープンシェルフ、ヴィンテージ仕上げキャビネット、ステンレスカウンター、シルバーの調理設備、グレーのキッチンカウンター) の写真
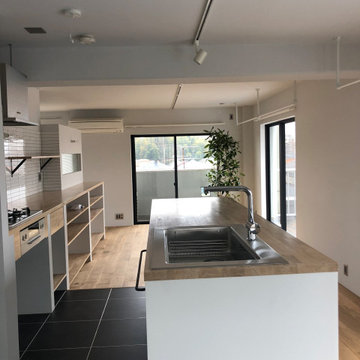
バックキッチンをロングカウンターにしたオーダーメイドキッチン。
東京都下にあるお手頃価格の中くらいなモダンスタイルのおしゃれなキッチン (ドロップインシンク、オープンシェルフ、中間色木目調キャビネット、木材カウンター、白いキッチンパネル、セメントタイルのキッチンパネル、シルバーの調理設備、リノリウムの床、黒い床、塗装板張りの天井) の写真
東京都下にあるお手頃価格の中くらいなモダンスタイルのおしゃれなキッチン (ドロップインシンク、オープンシェルフ、中間色木目調キャビネット、木材カウンター、白いキッチンパネル、セメントタイルのキッチンパネル、シルバーの調理設備、リノリウムの床、黒い床、塗装板張りの天井) の写真
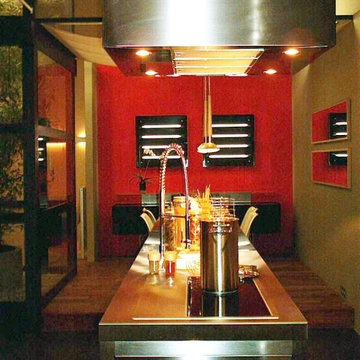
Kitchen exhibition for a showroom
シカゴにある高級な中くらいなモダンスタイルのおしゃれなキッチン (一体型シンク、オープンシェルフ、ステンレスキャビネット、ステンレスカウンター、シルバーの調理設備、テラゾーの床、黒い床、グレーのキッチンカウンター) の写真
シカゴにある高級な中くらいなモダンスタイルのおしゃれなキッチン (一体型シンク、オープンシェルフ、ステンレスキャビネット、ステンレスカウンター、シルバーの調理設備、テラゾーの床、黒い床、グレーのキッチンカウンター) の写真
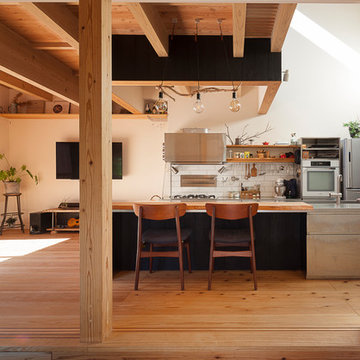
Photo by Hiroshi Ueda
東京23区にあるモダンスタイルのおしゃれなキッチン (一体型シンク、オープンシェルフ、ステンレスキャビネット、ステンレスカウンター、白いキッチンパネル、磁器タイルのキッチンパネル、シルバーの調理設備、濃色無垢フローリング、黒い床) の写真
東京23区にあるモダンスタイルのおしゃれなキッチン (一体型シンク、オープンシェルフ、ステンレスキャビネット、ステンレスカウンター、白いキッチンパネル、磁器タイルのキッチンパネル、シルバーの調理設備、濃色無垢フローリング、黒い床) の写真
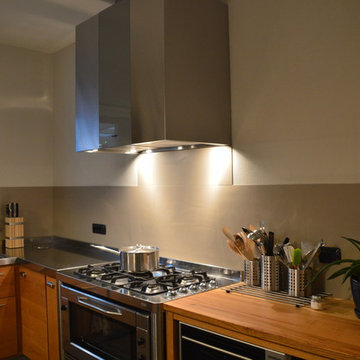
トゥーリンにある高級な広いコンテンポラリースタイルのおしゃれなキッチン (一体型シンク、オープンシェルフ、淡色木目調キャビネット、ステンレスカウンター、グレーのキッチンパネル、セラミックタイルのキッチンパネル、シルバーの調理設備、セラミックタイルの床、黒い床) の写真
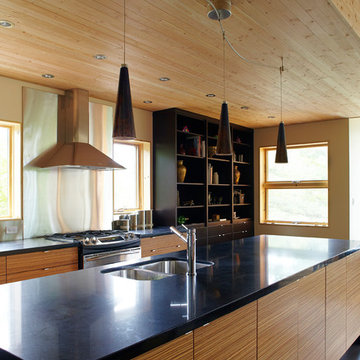
トロントにあるコンテンポラリースタイルのおしゃれなキッチン (アンダーカウンターシンク、オープンシェルフ、中間色木目調キャビネット、クオーツストーンカウンター、セラミックタイルの床、黒い床、黒いキッチンカウンター) の写真
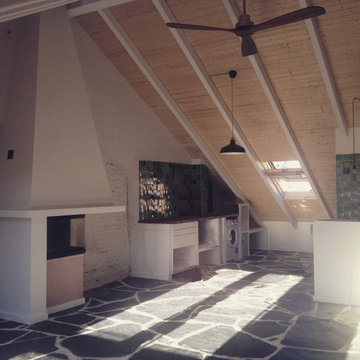
Ático de concepto abierto. El espacio cuenta con una esbelta altura cuyo techo está constituido por metal lacado en blanco y lamas de madera que contrastan con la pizarra del suelo y la conservación del muro de ladrillo existente antes de la reforma.
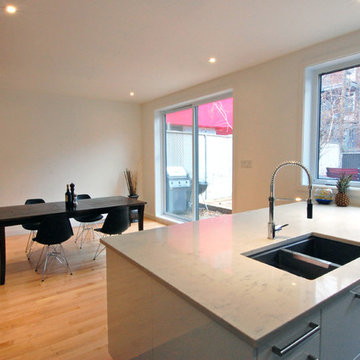
Cette conversion de duplex existant en maison unifamiliale a été élaborée dans l’optique de permettre une reconversion future en duplex, si nécessaire. Le rez-de-chaussée a été ouvert en longueur du côté ouest afin de créer une grande aire de vie ouverte et les murs porteurs ont été remplacés par des poutres et colonnes de bois lamellé-collé. Ces demi-arches rythment le grand espace afin de le subdiviser visuellement. La cuisine et la salle de bain ont été relocalisées du côté est afin de dégager l’espace principal et pour fournir plus d’intimité à la cuisine. La salle de bain du rez-de-chaussée est accessible par un espace privé donnant aussi accès à un grand garde-manger, près de la cuisine. Les murs extérieurs ont été isolés et la façade arrière a été percée de nouvelles ouvertures au rez-de-chaussée afin de permettre un plus grand apport de clarté et des vues sur le jardin. Le vestibule ouvert donne sur le palier de l’escalier qui sert aussi de banc et de rangement pour les souliers. L’étage a été modifié afin de créer 4 chambres généreuses et la salle de bain a été relocalisée afin de profiter de la présence d’un puits de lumière existant.
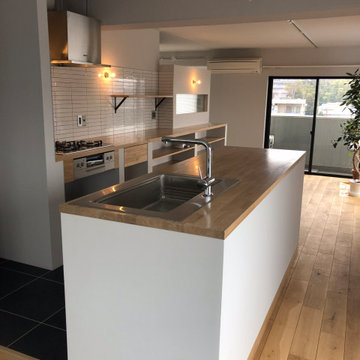
オーダーメイドキッチン
東京都下にあるお手頃価格の中くらいなおしゃれなキッチン (ドロップインシンク、オープンシェルフ、中間色木目調キャビネット、木材カウンター、白いキッチンパネル、セラミックタイルのキッチンパネル、シルバーの調理設備、リノリウムの床、黒い床、白いキッチンカウンター、塗装板張りの天井) の写真
東京都下にあるお手頃価格の中くらいなおしゃれなキッチン (ドロップインシンク、オープンシェルフ、中間色木目調キャビネット、木材カウンター、白いキッチンパネル、セラミックタイルのキッチンパネル、シルバーの調理設備、リノリウムの床、黒い床、白いキッチンカウンター、塗装板張りの天井) の写真
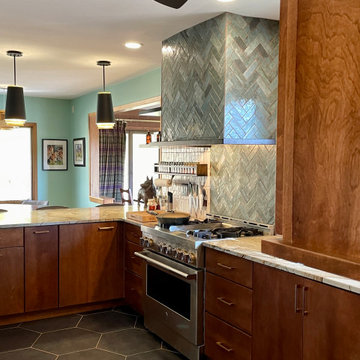
A Davenport Quad Cities kitchen get remodeled featuring Mid Century Modern style lighting, Koch Birch slab Liberty cabinets in the Chestnut stain, unique pattern natural stone countertops, black hex tile floors, and white and green tiled backsplash. Kitchen remodeled start to finish by Village Home Stores.
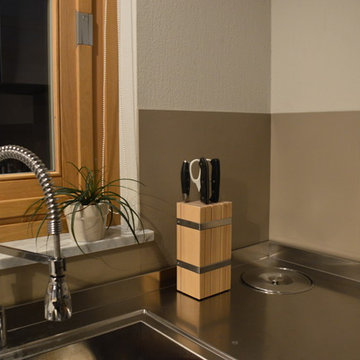
トゥーリンにある高級な広いコンテンポラリースタイルのおしゃれなキッチン (一体型シンク、オープンシェルフ、淡色木目調キャビネット、ステンレスカウンター、グレーのキッチンパネル、セラミックタイルのキッチンパネル、シルバーの調理設備、セラミックタイルの床、黒い床) の写真
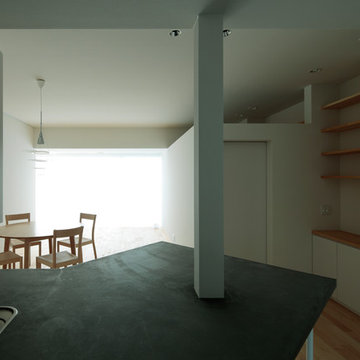
他の地域にあるお手頃価格の小さなアジアンスタイルのおしゃれなLDK (ドロップインシンク、オープンシェルフ、白いキャビネット、コンクリートカウンター、白いキッチンパネル、黒い調理設備、コンクリートの床、アイランドなし、黒い床、黒いキッチンカウンター) の写真
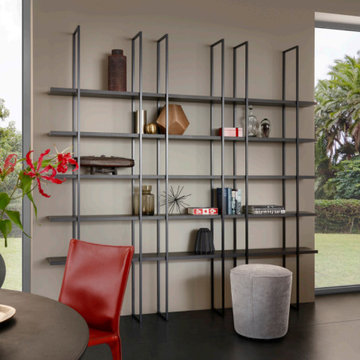
An exciting mix of light and dark results
in durable, traditional kitchen architecture, also reflected in the clear spatial
composition of tall unit, island, and open
shelving. Olive grey in combination with
finely structured mountain Robinia sets an
innovative impulse in high-grade, homely
planning
Handle-less fronts shape the clear and
calm kitchen architecture; the open
kitchen looks perfectly tidy and orchestrated. Its great functionality is revealed on
opening. First-class, elegantly finished
pullouts offer plenty of storage space for
kitchen utensils and are lovely to look at
even when open
Photo: LEICHT / Peter Schumacher
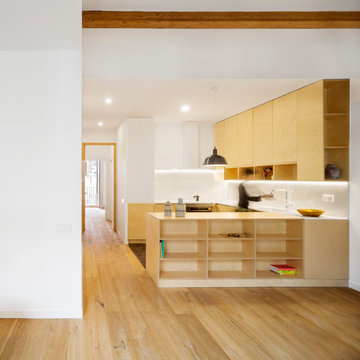
Zona menjador
Constructor: Fórneas Guida SL
Fotografia: Adrià Goula Studio
Fotógrafa: Judith Casas
バルセロナにある低価格の小さな北欧スタイルのおしゃれなキッチン (アンダーカウンターシンク、オープンシェルフ、淡色木目調キャビネット、大理石カウンター、白いキッチンパネル、大理石のキッチンパネル、パネルと同色の調理設備、セラミックタイルの床、黒い床、白いキッチンカウンター) の写真
バルセロナにある低価格の小さな北欧スタイルのおしゃれなキッチン (アンダーカウンターシンク、オープンシェルフ、淡色木目調キャビネット、大理石カウンター、白いキッチンパネル、大理石のキッチンパネル、パネルと同色の調理設備、セラミックタイルの床、黒い床、白いキッチンカウンター) の写真
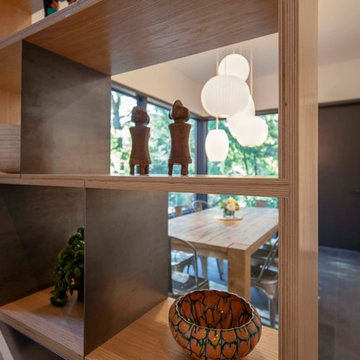
Open shelves in kitchen allows views from hallway to the eating area and garden.
ボストンにあるモダンスタイルのおしゃれなキッチン (白いキャビネット、コンクリートカウンター、グレーのキッチンパネル、黒い床、黄色いキッチンカウンター、オープンシェルフ、スレートの床、エプロンフロントシンク、パネルと同色の調理設備) の写真
ボストンにあるモダンスタイルのおしゃれなキッチン (白いキャビネット、コンクリートカウンター、グレーのキッチンパネル、黒い床、黄色いキッチンカウンター、オープンシェルフ、スレートの床、エプロンフロントシンク、パネルと同色の調理設備) の写真
ブラウンのキッチン (オープンシェルフ、黒い床) の写真
1