ブラウンのキッチン (オープンシェルフ、御影石カウンター) の写真
絞り込み:
資材コスト
並び替え:今日の人気順
写真 1〜20 枚目(全 162 枚)
1/4

オレンジカウンティにある広いトランジショナルスタイルのおしゃれなパントリー (アンダーカウンターシンク、白いキャビネット、御影石カウンター、シルバーの調理設備、無垢フローリング、サブウェイタイルのキッチンパネル、オープンシェルフ) の写真
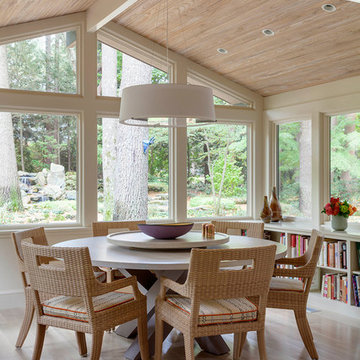
This 1950s home was completely renovated with an all-new addition. The natural setting of the property significantly influenced the design. All new Marvin windows and doors worked in harmony with the updated layout to connect the interior of the home with the mature specimen trees outdoors. This provided a feeling of intimacy with the forest and privacy within the home.
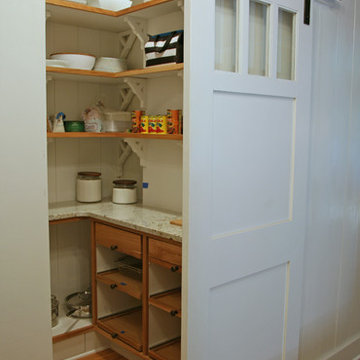
This pantry is just off the kitchen and so the additional counter space is ideal for more prep space if needed. The interior was customized with hand shaped corbels and slide out trays.
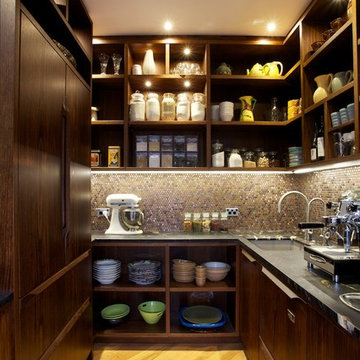
Designer: Natalie Du Bois
Photographer: Jamie Cobel
オークランドにあるコンテンポラリースタイルのおしゃれなコの字型キッチン (濃色木目調キャビネット、茶色いキッチンパネル、モザイクタイルのキッチンパネル、淡色無垢フローリング、アンダーカウンターシンク、オープンシェルフ、御影石カウンター、シルバーの調理設備、アイランドなし) の写真
オークランドにあるコンテンポラリースタイルのおしゃれなコの字型キッチン (濃色木目調キャビネット、茶色いキッチンパネル、モザイクタイルのキッチンパネル、淡色無垢フローリング、アンダーカウンターシンク、オープンシェルフ、御影石カウンター、シルバーの調理設備、アイランドなし) の写真
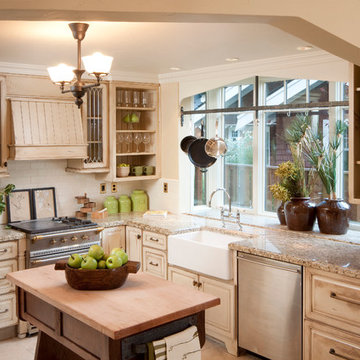
ポートランドにあるトラディショナルスタイルのおしゃれなキッチン (エプロンフロントシンク、御影石カウンター、ヴィンテージ仕上げキャビネット、オープンシェルフ) の写真

The large island incorporates both countertop-height stool seating (36") and standard table height seating (29-30"). Open display cabinetry brings warmth and personalization to the industrial kitchen.

The new pantry is located where the old pantry was housed. The exisitng pantry contained standard wire shelves and bi-fold doors on a basic 18" deep closet. The homeowner wanted a place for deocorative storage, so without changing the footprint, we were able to create a more functional, more accessible and definitely more beautiful pantry!
Alex Claney Photography, LauraDesignCo for photo staging

The Modern-Style Kitchen Includes Italian custom-made cabinetry, electrically operated, new custom-made pantries, granite backsplash, wood flooring and granite countertops. The kitchen island combined exotic quartzite and accent wood countertops. Appliances included: built-in refrigerator with custom hand painted glass panel, wolf appliances, and amazing Italian Terzani chandelier.

ジャクソンビルにあるラグジュアリーな広いカントリー風のおしゃれなキッチン (ダブルシンク、白いキャビネット、御影石カウンター、ベージュキッチンパネル、ガラスタイルのキッチンパネル、シルバーの調理設備、クッションフロア、茶色い床、ベージュのキッチンカウンター、オープンシェルフ) の写真
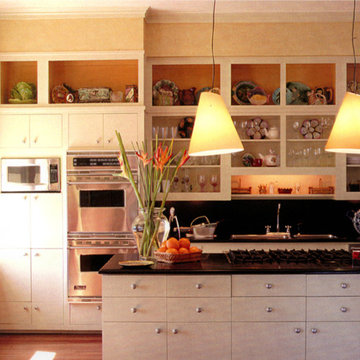
David Battel
ニューヨークにあるお手頃価格の中くらいなコンテンポラリースタイルのおしゃれなキッチン (エプロンフロントシンク、オープンシェルフ、白いキャビネット、御影石カウンター、黒いキッチンパネル、ガラスタイルのキッチンパネル、シルバーの調理設備、淡色無垢フローリング) の写真
ニューヨークにあるお手頃価格の中くらいなコンテンポラリースタイルのおしゃれなキッチン (エプロンフロントシンク、オープンシェルフ、白いキャビネット、御影石カウンター、黒いキッチンパネル、ガラスタイルのキッチンパネル、シルバーの調理設備、淡色無垢フローリング) の写真
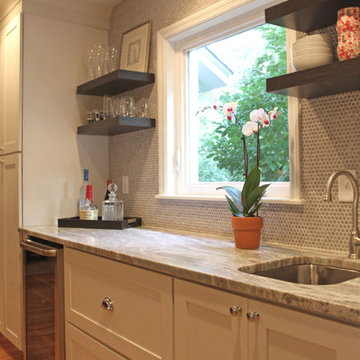
This two-story West Ashley home was built with many traditional features like closed spaces, wood paneled-walls, brick fireplaces and dark wood kitchen cabinets, which are all representative of the year it was built. But, it was time to give the new homeowners a space they would enjoy for years to come. The den makeover included removing pocket doors and walls to open up the adjoining rooms. We also wall-mounted the TV, installed canned lights and drywalled the ceiling – removing the dated popcorn – for a more updated look.
The biggest transformation was the new view from the den to the kitchen, which received a facelift of its own. With a little interior design help, the kitchen became a beautiful and elegant space equipped with a new kitchen island with granite, white subway tiles for backsplash between the white cabinets and stainless steel appliances. The hanging pendants also added a nice touch.
Our favorite feature is the new Butler’s prep area, which has plenty of prep space (and a sink), open shelves, great light from the kitchen window and unique penny rounds in an Ash color for a counter-to-ceiling glamorous look. We love this kitchen transformation!
Lauren Anderson, Selling Point Photography
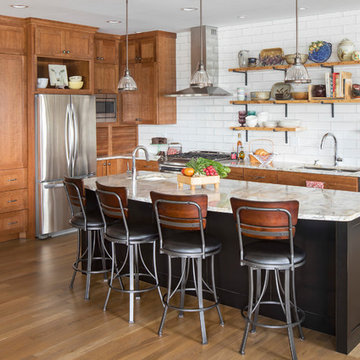
Troy Thies
ミネアポリスにあるお手頃価格の広いトランジショナルスタイルのおしゃれなキッチン (御影石カウンター、白いキッチンパネル、シルバーの調理設備、無垢フローリング、ダブルシンク、オープンシェルフ、サブウェイタイルのキッチンパネル) の写真
ミネアポリスにあるお手頃価格の広いトランジショナルスタイルのおしゃれなキッチン (御影石カウンター、白いキッチンパネル、シルバーの調理設備、無垢フローリング、ダブルシンク、オープンシェルフ、サブウェイタイルのキッチンパネル) の写真
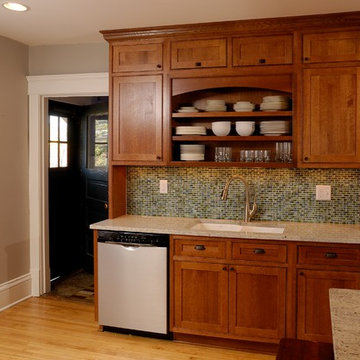
Dura Supreme inset quarter-sawn oak cabinetry with stacked cabinets, granite countertops and mosaic glass backsplash. Photography by Stewart Crenshaw.
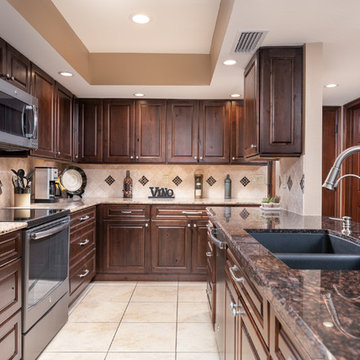
Phil Johnson
フェニックスにあるお手頃価格の小さなサンタフェスタイルのおしゃれなキッチン (ドロップインシンク、オープンシェルフ、茶色いキャビネット、御影石カウンター、ベージュキッチンパネル、セラミックタイルのキッチンパネル、シルバーの調理設備、セラミックタイルの床、ベージュの床、マルチカラーのキッチンカウンター) の写真
フェニックスにあるお手頃価格の小さなサンタフェスタイルのおしゃれなキッチン (ドロップインシンク、オープンシェルフ、茶色いキャビネット、御影石カウンター、ベージュキッチンパネル、セラミックタイルのキッチンパネル、シルバーの調理設備、セラミックタイルの床、ベージュの床、マルチカラーのキッチンカウンター) の写真
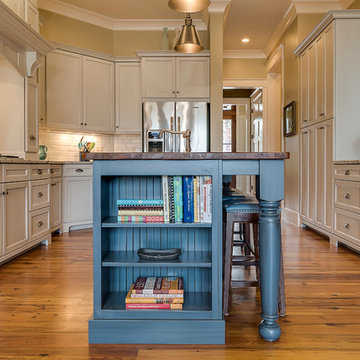
Gorgeous, functional, dream kitchen.
アトランタにある広いトラディショナルスタイルのおしゃれなキッチン (オープンシェルフ、ベージュのキャビネット、御影石カウンター、白いキッチンパネル、サブウェイタイルのキッチンパネル、シルバーの調理設備、濃色無垢フローリング、茶色い床) の写真
アトランタにある広いトラディショナルスタイルのおしゃれなキッチン (オープンシェルフ、ベージュのキャビネット、御影石カウンター、白いキッチンパネル、サブウェイタイルのキッチンパネル、シルバーの調理設備、濃色無垢フローリング、茶色い床) の写真
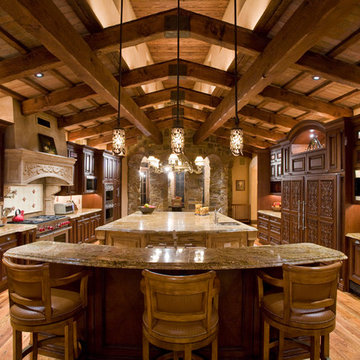
High Res Media
フェニックスにある広いラスティックスタイルのおしゃれなキッチン (アンダーカウンターシンク、オープンシェルフ、濃色木目調キャビネット、御影石カウンター、ベージュキッチンパネル、磁器タイルのキッチンパネル、シルバーの調理設備、淡色無垢フローリング) の写真
フェニックスにある広いラスティックスタイルのおしゃれなキッチン (アンダーカウンターシンク、オープンシェルフ、濃色木目調キャビネット、御影石カウンター、ベージュキッチンパネル、磁器タイルのキッチンパネル、シルバーの調理設備、淡色無垢フローリング) の写真
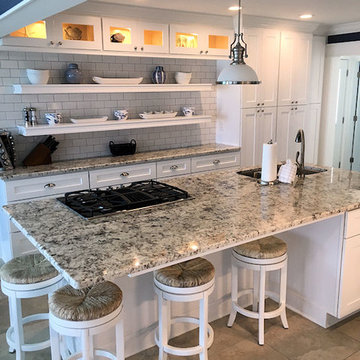
Kitchen remodel includes white shaker style cabinets granite counter-tops, white subway tiles, floating shelves, travertine flooring, recessed and pendant lighting.
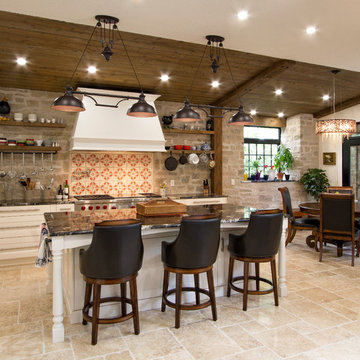
トロントにある広いカントリー風のおしゃれなキッチン (オープンシェルフ、マルチカラーのキッチンパネル、シルバーの調理設備、ベージュの床、白いキャビネット、御影石カウンター、レンガのキッチンパネル、ライムストーンの床、黒いキッチンカウンター) の写真
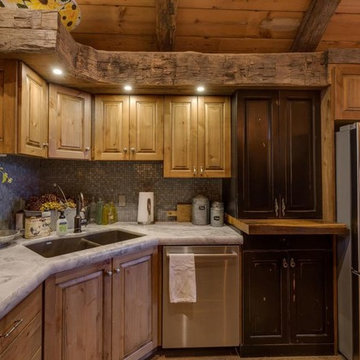
This compact kitchen within this open floor plan provides lots of counter space and open upper cabinetry. Bringing the old farm house to a newer modern feel.
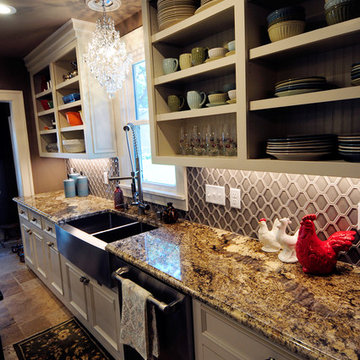
ミネアポリスにある高級な中くらいなカントリー風のおしゃれなキッチン (エプロンフロントシンク、オープンシェルフ、白いキャビネット、御影石カウンター、グレーのキッチンパネル、シルバーの調理設備、セラミックタイルの床、アイランドなし) の写真
ブラウンのキッチン (オープンシェルフ、御影石カウンター) の写真
1