広いキッチン (フラットパネル扉のキャビネット、セラミックタイルの床、大理石の床) の写真
絞り込み:
資材コスト
並び替え:今日の人気順
写真 161〜180 枚目(全 11,533 枚)
1/5
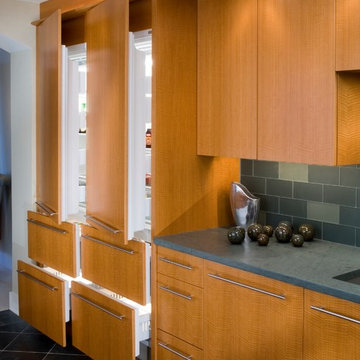
Craig Thompson Photography
他の地域にあるラグジュアリーな広いコンテンポラリースタイルのおしゃれなキッチン (アンダーカウンターシンク、フラットパネル扉のキャビネット、淡色木目調キャビネット、青いキッチンパネル、シルバーの調理設備、大理石の床、サブウェイタイルのキッチンパネル、黒い床) の写真
他の地域にあるラグジュアリーな広いコンテンポラリースタイルのおしゃれなキッチン (アンダーカウンターシンク、フラットパネル扉のキャビネット、淡色木目調キャビネット、青いキッチンパネル、シルバーの調理設備、大理石の床、サブウェイタイルのキッチンパネル、黒い床) の写真
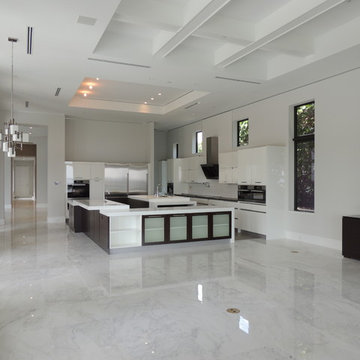
This contemporary kitchen with a double island layout features white quartzite countertops, dark walnut flush cabinets, wolf appliances, chrome wall-mounted pot filler near the stove, multiple coffered ceiling with recessed lighting, ceramic wave wall tiles, Korus Italian windows and sliding glass doors, white enamel upper cabinets and double 48 inch subzero refrigerators. Construction by Robelen Hanna Homes.
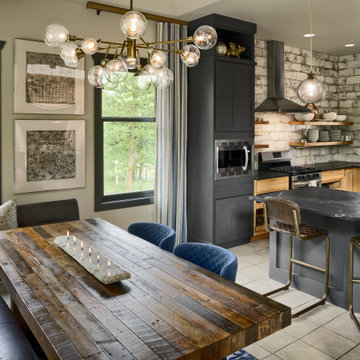
A cozy escape outside of Denver needed a major refresh with new fireplace beam and shiplap details, new tile and plumbing fixtures, cladding and painted cabinetry updates to the kitchen, bunk room built in for teens, all new paint and furniture in order to maximize enjoyable get-aways for this family of four, their friends and family.

ロンドンにあるお手頃価格の広いモダンスタイルのおしゃれなキッチン (エプロンフロントシンク、フラットパネル扉のキャビネット、青いキャビネット、珪岩カウンター、白いキッチンパネル、クオーツストーンのキッチンパネル、黒い調理設備、セラミックタイルの床、白い床、白いキッチンカウンター) の写真
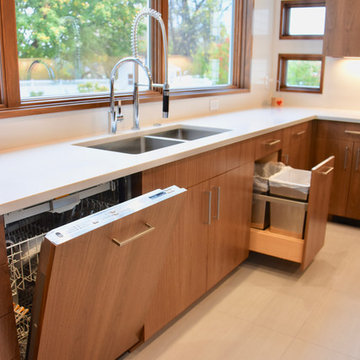
Miele dishwasher on the left, stainless steel garbage bins on the right
ニューヨークにあるラグジュアリーな広いモダンスタイルのおしゃれなキッチン (グレーの床、ダブルシンク、フラットパネル扉のキャビネット、中間色木目調キャビネット、クオーツストーンカウンター、白いキッチンパネル、石スラブのキッチンパネル、シルバーの調理設備、セラミックタイルの床、白いキッチンカウンター) の写真
ニューヨークにあるラグジュアリーな広いモダンスタイルのおしゃれなキッチン (グレーの床、ダブルシンク、フラットパネル扉のキャビネット、中間色木目調キャビネット、クオーツストーンカウンター、白いキッチンパネル、石スラブのキッチンパネル、シルバーの調理設備、セラミックタイルの床、白いキッチンカウンター) の写真

シドニーにある広いモダンスタイルのおしゃれなキッチン (ドロップインシンク、フラットパネル扉のキャビネット、黒いキャビネット、ライムストーンカウンター、白いキッチンパネル、ライムストーンのキッチンパネル、シルバーの調理設備、セラミックタイルの床、ベージュの床、白いキッチンカウンター) の写真
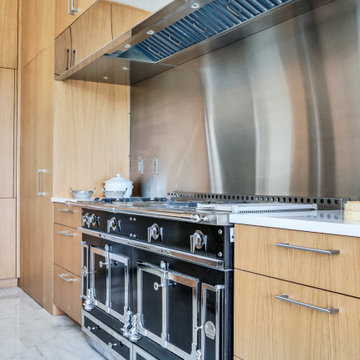
Custom, rift white oak, slab door cabinets. All cabinets were book matched, hand selected and built in-house by Castor Cabinets.
Contractor: Robert Holsopple Construction
Counter Tops by West Central Granite

Amy Bartlam
ロサンゼルスにあるラグジュアリーな広いコンテンポラリースタイルのおしゃれなキッチン (アンダーカウンターシンク、フラットパネル扉のキャビネット、大理石カウンター、白いキッチンパネル、大理石のキッチンパネル、パネルと同色の調理設備、セラミックタイルの床、グレーの床、中間色木目調キャビネット) の写真
ロサンゼルスにあるラグジュアリーな広いコンテンポラリースタイルのおしゃれなキッチン (アンダーカウンターシンク、フラットパネル扉のキャビネット、大理石カウンター、白いキッチンパネル、大理石のキッチンパネル、パネルと同色の調理設備、セラミックタイルの床、グレーの床、中間色木目調キャビネット) の写真
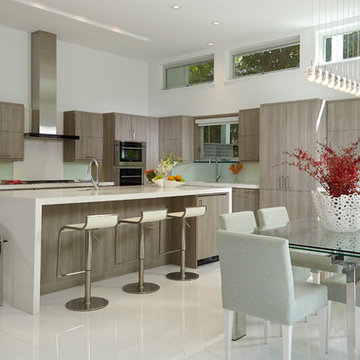
This home in the heart of Key West, Florida, the southernmost point of the United States, was under construction when J Design Group was selected as the head interior designer to manage and oversee the project to the client’s needs and taste. The very sought-after area, named Casa Marina, is highly desired and right on the dividing line of the historic neighborhood of Key West. The client who was then still living in Georgia, has now permanently moved into this newly-designed beautiful, relaxing, modern and tropical home.
Key West,
South Florida,
Miami,
Miami Interior Designers,
Miami Interior Designer,
Interior Designers Miami,
Interior Designer Miami,
Modern Interior Designers,
Modern Interior Designer,
Modern interior decorators,
Modern interior decorator,
Contemporary Interior Designers,
Contemporary Interior Designer,
Interior design decorators,
Interior design decorator,
Interior Decoration and Design,
Black Interior Designers,
Black Interior Designer,
Interior designer,
Interior designers,
Interior design decorators,
Interior design decorator,
Home interior designers,
Home interior designer,
Interior design companies,
Interior decorators,
Interior decorator,
Decorators,
Decorator,
Miami Decorators,
Miami Decorator,
Decorators Miami,
Decorator Miami,
Interior Design Firm,
Interior Design Firms,
Interior Designer Firm,
Interior Designer Firms,
Interior design,
Interior designs,
Home decorators,
Interior decorating Miami,
Best Interior Designers,
Interior design decorator,
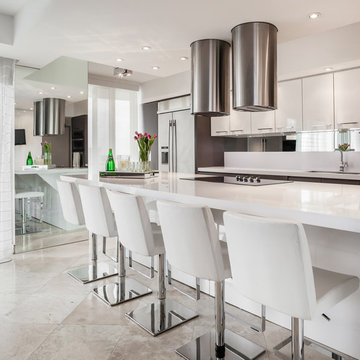
Emilio Collavino
マイアミにある高級な広いコンテンポラリースタイルのおしゃれなキッチン (ダブルシンク、フラットパネル扉のキャビネット、白いキャビネット、珪岩カウンター、白いキッチンパネル、ミラータイルのキッチンパネル、シルバーの調理設備、大理石の床) の写真
マイアミにある高級な広いコンテンポラリースタイルのおしゃれなキッチン (ダブルシンク、フラットパネル扉のキャビネット、白いキャビネット、珪岩カウンター、白いキッチンパネル、ミラータイルのキッチンパネル、シルバーの調理設備、大理石の床) の写真
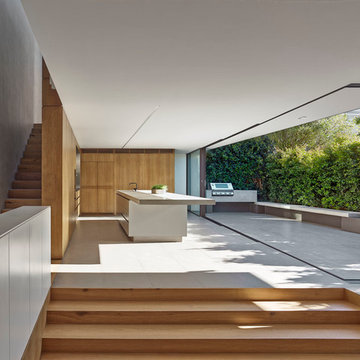
Floor to ceiling stained American Oak kitchen, featuring concrete island benchtop, stainless steel cooking alcove with concealed doors and fully integrated appliances.
Design: Nobbs Radford Architects
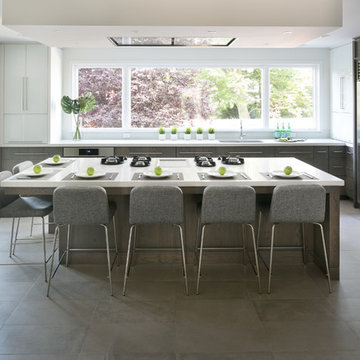
A beautiful Mamaroneck Tudor with its original tiny kitchen was badly in need of renovating. The homeowners shifted and enlarged the rear of the house to create a peaceful space with earthy toned charcoal grey Oak base cabinets and shiny back painted white wall cabinetry. Six integrated gas burners from Netherland's Pitt Cooking were fitted into the island, with Gaggenau’s tappenyaki grille for a efficient and beautiful integrated cooking and serving area. Floor tile, Ceramica Gazzini Urban Style. Oven by Bosch; refrigerator by SubZero; range hood by Futuro Futuro, Microwave by Wolf; countertops by Caesarstone in Organic White; Charlie stools by CB2; Sink by Franke; Faucet by Groehe; pulls by Topex-- Decorative Hardware Round Stainless Steel Tube.
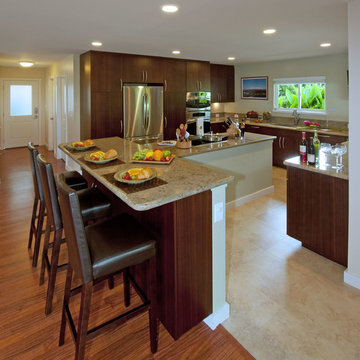
ハワイにある広いトロピカルスタイルのおしゃれなキッチン (アンダーカウンターシンク、フラットパネル扉のキャビネット、中間色木目調キャビネット、御影石カウンター、シルバーの調理設備、セラミックタイルの床、ベージュの床) の写真
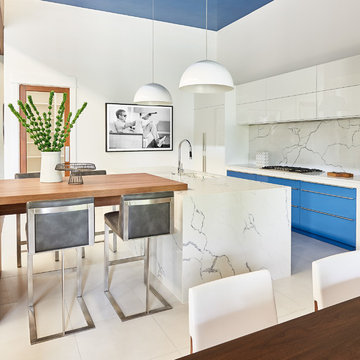
シャーロットにある広いコンテンポラリースタイルのおしゃれなキッチン (アンダーカウンターシンク、フラットパネル扉のキャビネット、白いキャビネット、大理石カウンター、白いキッチンパネル、大理石のキッチンパネル、パネルと同色の調理設備、大理石の床、白い床、白いキッチンカウンター) の写真
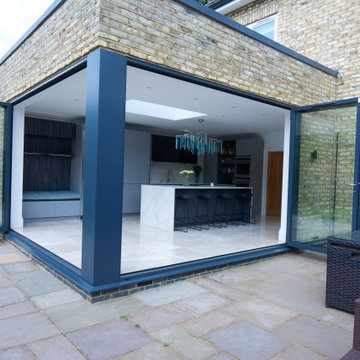
This is the stunning new kitchen
ロンドンにある高級な広いコンテンポラリースタイルのおしゃれなキッチン (一体型シンク、フラットパネル扉のキャビネット、グレーのキャビネット、人工大理石カウンター、白いキッチンパネル、シルバーの調理設備、セラミックタイルの床、マルチカラーの床、白いキッチンカウンター) の写真
ロンドンにある高級な広いコンテンポラリースタイルのおしゃれなキッチン (一体型シンク、フラットパネル扉のキャビネット、グレーのキャビネット、人工大理石カウンター、白いキッチンパネル、シルバーの調理設備、セラミックタイルの床、マルチカラーの床、白いキッチンカウンター) の写真
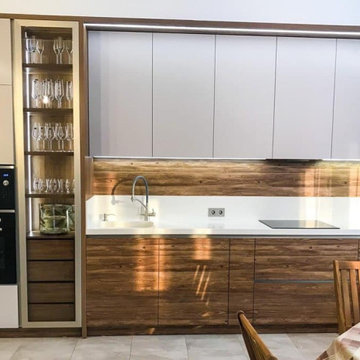
Изысканная прямая кухня в стиле неоклассика со стеклянной витриной и древесными фасадами в цвет со стеновой панелью. Стеклянная витрина передает непревзойденный открытый вид кухни. Матовые и древесные фасады делают кухню современной.
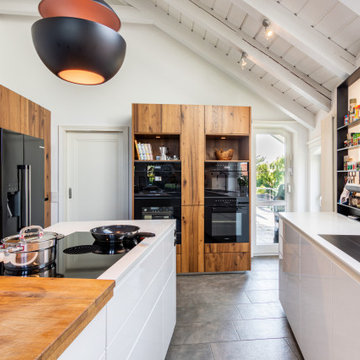
Die Kunst bei der Gestaltung dieser Küche war die Trapezform bei der Gestaltung der neuen Küche mit großem Sitzplatz Sinnvoll zu nutzen. Alle Unterschränke wurden in weißem Mattlack ausgeführt und die lange Zeile beginnt links mit einer Tiefe von 70cm und endet rechts mit 40cm. Die Kochinsel hat ebenfalls eine Trapezform. Oberschränke und Hochschränke wurden in Altholz ausgeführt.
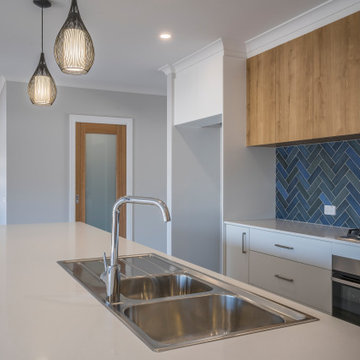
An open plan kitchen-dining zone with a home office. Subway tile laid in herringbone pattern and contrasting grout
他の地域にある広いコンテンポラリースタイルのおしゃれなキッチン (ドロップインシンク、フラットパネル扉のキャビネット、淡色木目調キャビネット、クオーツストーンカウンター、青いキッチンパネル、サブウェイタイルのキッチンパネル、シルバーの調理設備、セラミックタイルの床、グレーの床、白いキッチンカウンター) の写真
他の地域にある広いコンテンポラリースタイルのおしゃれなキッチン (ドロップインシンク、フラットパネル扉のキャビネット、淡色木目調キャビネット、クオーツストーンカウンター、青いキッチンパネル、サブウェイタイルのキッチンパネル、シルバーの調理設備、セラミックタイルの床、グレーの床、白いキッチンカウンター) の写真
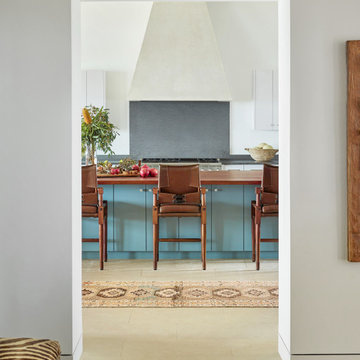
オースティンにある広いラスティックスタイルのおしゃれなキッチン (フラットパネル扉のキャビネット、白いキャビネット、人工大理石カウンター、グレーのキッチンパネル、石スラブのキッチンパネル、シルバーの調理設備、セラミックタイルの床、ベージュの床、グレーのキッチンカウンター) の写真
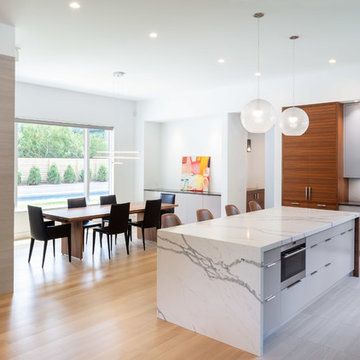
Architect: Doug Brown, DBVW Architects / Photographer: Robert Brewster Photography
プロビデンスにある広いコンテンポラリースタイルのおしゃれなキッチン (フラットパネル扉のキャビネット、グレーのキャビネット、クオーツストーンカウンター、マルチカラーのキッチンパネル、大理石のキッチンパネル、シルバーの調理設備、セラミックタイルの床、グレーの床、マルチカラーのキッチンカウンター) の写真
プロビデンスにある広いコンテンポラリースタイルのおしゃれなキッチン (フラットパネル扉のキャビネット、グレーのキャビネット、クオーツストーンカウンター、マルチカラーのキッチンパネル、大理石のキッチンパネル、シルバーの調理設備、セラミックタイルの床、グレーの床、マルチカラーのキッチンカウンター) の写真
広いキッチン (フラットパネル扉のキャビネット、セラミックタイルの床、大理石の床) の写真
9