広いキッチン (青いキッチンパネル、フラットパネル扉のキャビネット、セラミックタイルの床、大理石の床) の写真
絞り込み:
資材コスト
並び替え:今日の人気順
写真 1〜20 枚目(全 266 枚)

We revamped this 1960's Mid-Century Valley Glen home, by transforming its wide spacious kitchen into a modern mid-century style. We completely removed the old cabinets, reconfigured the layout, upgraded the electrical and plumbing system of the kitchen. We installed 6 dimmable recessed light cans, new GFI outlets, new switches, and brand-new appliances. We moved the stovetop's location opposite from its original location for the sake of space efficiency to create new countertop space for dining. Relocating the stovetop required creating a new gas line and ventilation pipeline. We installed 56 linear feet of beautiful custom flat-panel walnut and off-white cabinets that house the stovetop refrigerator, wine cellar, sink, and dishwasher seamlessly. The cabinets have beautiful gold brush hardware, self-close mechanisms, adjustable shelves, full extension drawers, and a spice rack pull-out. There is also a pullout drawer that glides out quietly for easy access to store essentials at the party. We installed 45 sq. ft. of teal subway tile backsplash adds a pop of color to the brown walnut, gold, and neutral color palette of the kitchen. The 45 sq. ft. of countertop is made of a solid color off-white custom-quartz which matches the color of the top cabinets of the kitchen. Paired with the 220 sq. ft. of natural off-white stone flooring tiles, the color combination of the kitchen embodies the essence of modern mid-century style.
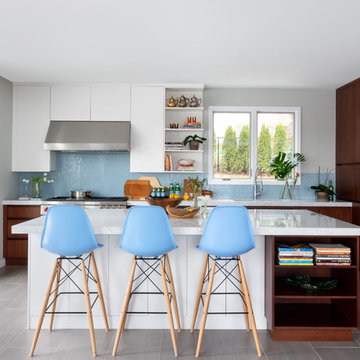
In the L-shaped kitchen, we utilized an assortment of wooden cutting boards & bowls to warm up the space & provide contrast to the Carrara marble countertops & cabinets. The homeowner's collection of metal teapots, Moroccan drinking glasses & cookbooks help make this previously sterile, open-plan area look super-homey. Photo by Claire Esparros.

New kitchen features Heath ceramic tile backsplash and horizontal rift sawn walnut veneers.
サンフランシスコにあるラグジュアリーな広いモダンスタイルのおしゃれなキッチン (シングルシンク、フラットパネル扉のキャビネット、濃色木目調キャビネット、クオーツストーンカウンター、青いキッチンパネル、セラミックタイルのキッチンパネル、シルバーの調理設備、セラミックタイルの床、青い床) の写真
サンフランシスコにあるラグジュアリーな広いモダンスタイルのおしゃれなキッチン (シングルシンク、フラットパネル扉のキャビネット、濃色木目調キャビネット、クオーツストーンカウンター、青いキッチンパネル、セラミックタイルのキッチンパネル、シルバーの調理設備、セラミックタイルの床、青い床) の写真
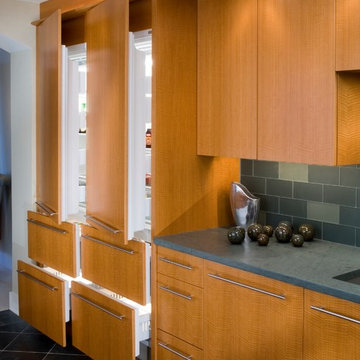
Craig Thompson Photography
他の地域にあるラグジュアリーな広いコンテンポラリースタイルのおしゃれなキッチン (アンダーカウンターシンク、フラットパネル扉のキャビネット、淡色木目調キャビネット、青いキッチンパネル、シルバーの調理設備、大理石の床、サブウェイタイルのキッチンパネル、黒い床) の写真
他の地域にあるラグジュアリーな広いコンテンポラリースタイルのおしゃれなキッチン (アンダーカウンターシンク、フラットパネル扉のキャビネット、淡色木目調キャビネット、青いキッチンパネル、シルバーの調理設備、大理石の床、サブウェイタイルのキッチンパネル、黒い床) の写真
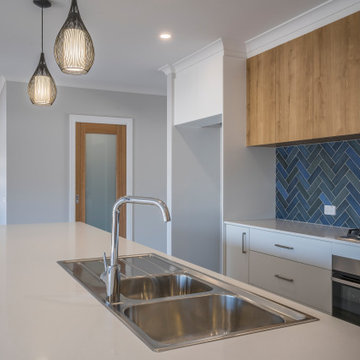
An open plan kitchen-dining zone with a home office. Subway tile laid in herringbone pattern and contrasting grout
他の地域にある広いコンテンポラリースタイルのおしゃれなキッチン (ドロップインシンク、フラットパネル扉のキャビネット、淡色木目調キャビネット、クオーツストーンカウンター、青いキッチンパネル、サブウェイタイルのキッチンパネル、シルバーの調理設備、セラミックタイルの床、グレーの床、白いキッチンカウンター) の写真
他の地域にある広いコンテンポラリースタイルのおしゃれなキッチン (ドロップインシンク、フラットパネル扉のキャビネット、淡色木目調キャビネット、クオーツストーンカウンター、青いキッチンパネル、サブウェイタイルのキッチンパネル、シルバーの調理設備、セラミックタイルの床、グレーの床、白いキッチンカウンター) の写真
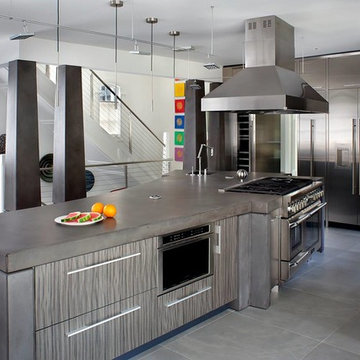
The ProVI range hood covers a stainless steel range. In this kitchen, it makes a powerful statement. The stainless steel finish complements the stainless steel refrigerator and predominately gray kitchen design.
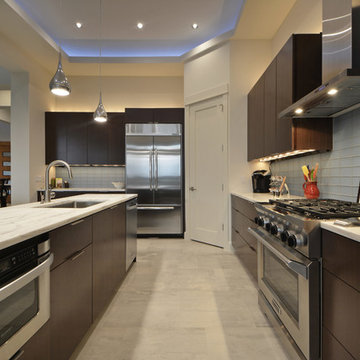
Twist Tours
オースティンにあるお手頃価格の広いモダンスタイルのおしゃれなキッチン (アンダーカウンターシンク、濃色木目調キャビネット、青いキッチンパネル、磁器タイルのキッチンパネル、シルバーの調理設備、フラットパネル扉のキャビネット、御影石カウンター、セラミックタイルの床、白い床、白いキッチンカウンター) の写真
オースティンにあるお手頃価格の広いモダンスタイルのおしゃれなキッチン (アンダーカウンターシンク、濃色木目調キャビネット、青いキッチンパネル、磁器タイルのキッチンパネル、シルバーの調理設備、フラットパネル扉のキャビネット、御影石カウンター、セラミックタイルの床、白い床、白いキッチンカウンター) の写真
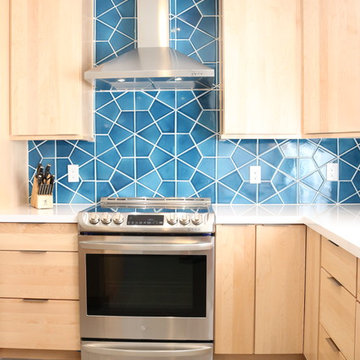
Monica Milewski
フェニックスにある広いミッドセンチュリースタイルのおしゃれなキッチン (アンダーカウンターシンク、フラットパネル扉のキャビネット、ベージュのキャビネット、クオーツストーンカウンター、青いキッチンパネル、セラミックタイルのキッチンパネル、シルバーの調理設備、セラミックタイルの床、グレーの床、白いキッチンカウンター) の写真
フェニックスにある広いミッドセンチュリースタイルのおしゃれなキッチン (アンダーカウンターシンク、フラットパネル扉のキャビネット、ベージュのキャビネット、クオーツストーンカウンター、青いキッチンパネル、セラミックタイルのキッチンパネル、シルバーの調理設備、セラミックタイルの床、グレーの床、白いキッチンカウンター) の写真
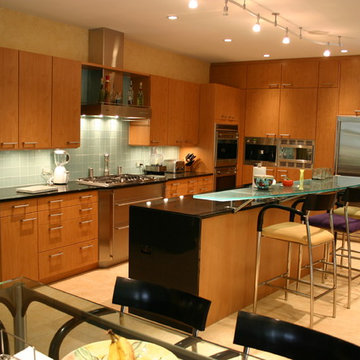
シカゴにある高級な広いコンテンポラリースタイルのおしゃれなキッチン (フラットパネル扉のキャビネット、中間色木目調キャビネット、人工大理石カウンター、青いキッチンパネル、ガラスタイルのキッチンパネル、シルバーの調理設備、セラミックタイルの床) の写真
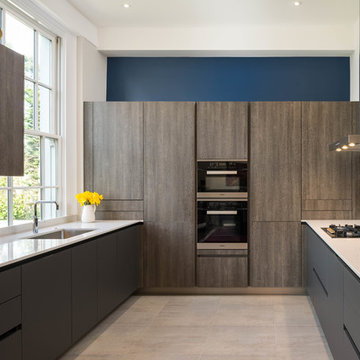
The previous layout with a breakfast bar just didn't work and made the space look narrow. By opening up the entrance into the kitchen and painting the far back wall a dark blue, the space has opened out and extended. Architectural tiles as splash back adds interest to the space. A combination of matt charcoal grey and textured wood cabinets were used to give a contemporary feel.
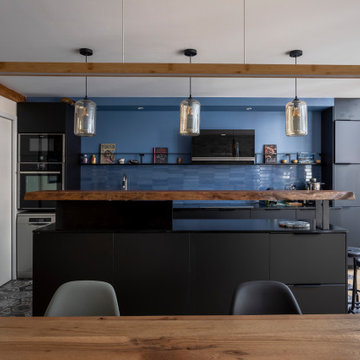
La nouvelle cuisine avec ses plans en granit noir façon cuir de Zimbabwe. Le bar est fabriqué d'un bout de tronc de Sipo, épaisseur 5cm, métallisé et vernis. Le support du bar est en acier laqué noir de notre dessin, permettant une partie de rangement et le bout du bar plus libre.
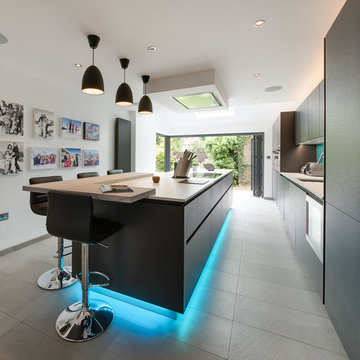
バッキンガムシャーにある広いコンテンポラリースタイルのおしゃれなキッチン (アンダーカウンターシンク、フラットパネル扉のキャビネット、黒いキャビネット、クオーツストーンカウンター、青いキッチンパネル、ガラス板のキッチンパネル、パネルと同色の調理設備、セラミックタイルの床、グレーの床) の写真

Brooklyn Brownstone Renovation
3"x6" Subway Tile - 1036W Bluegrass
Photos by Jody Kivort
ニューヨークにあるお手頃価格の広いミッドセンチュリースタイルのおしゃれなキッチン (セラミックタイルのキッチンパネル、カラー調理設備、フラットパネル扉のキャビネット、大理石カウンター、青いキッチンパネル、エプロンフロントシンク、中間色木目調キャビネット、大理石の床) の写真
ニューヨークにあるお手頃価格の広いミッドセンチュリースタイルのおしゃれなキッチン (セラミックタイルのキッチンパネル、カラー調理設備、フラットパネル扉のキャビネット、大理石カウンター、青いキッチンパネル、エプロンフロントシンク、中間色木目調キャビネット、大理石の床) の写真
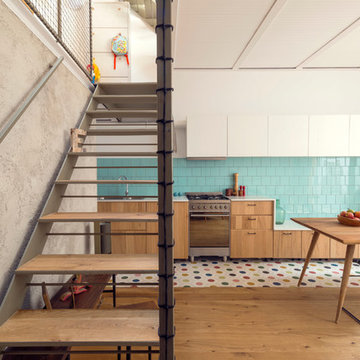
Nieve | Productora Audiovisual
バルセロナにある広い北欧スタイルのおしゃれなキッチン (フラットパネル扉のキャビネット、中間色木目調キャビネット、青いキッチンパネル、セラミックタイルのキッチンパネル、シルバーの調理設備、セラミックタイルの床、アイランドなし、マルチカラーの床) の写真
バルセロナにある広い北欧スタイルのおしゃれなキッチン (フラットパネル扉のキャビネット、中間色木目調キャビネット、青いキッチンパネル、セラミックタイルのキッチンパネル、シルバーの調理設備、セラミックタイルの床、アイランドなし、マルチカラーの床) の写真
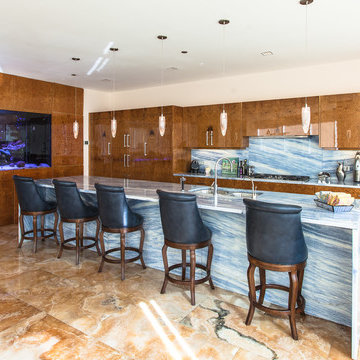
シカゴにある広いコンテンポラリースタイルのおしゃれなキッチン (ダブルシンク、フラットパネル扉のキャビネット、中間色木目調キャビネット、クオーツストーンカウンター、青いキッチンパネル、石スラブのキッチンパネル、シルバーの調理設備、大理石の床、茶色い床) の写真
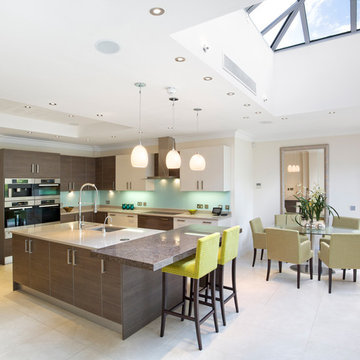
オレンジカウンティにあるお手頃価格の広いコンテンポラリースタイルのおしゃれなキッチン (アンダーカウンターシンク、フラットパネル扉のキャビネット、濃色木目調キャビネット、クオーツストーンカウンター、青いキッチンパネル、シルバーの調理設備、セラミックタイルの床、ガラス板のキッチンパネル) の写真
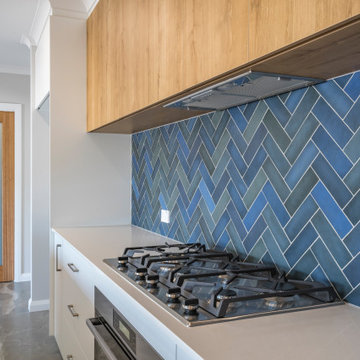
An open plan kitchen-dining zone with a home office. Subway tile laid in herringbone pattern and contrasting grout
他の地域にある広いコンテンポラリースタイルのおしゃれなキッチン (ドロップインシンク、フラットパネル扉のキャビネット、淡色木目調キャビネット、クオーツストーンカウンター、青いキッチンパネル、サブウェイタイルのキッチンパネル、シルバーの調理設備、セラミックタイルの床、グレーの床、白いキッチンカウンター) の写真
他の地域にある広いコンテンポラリースタイルのおしゃれなキッチン (ドロップインシンク、フラットパネル扉のキャビネット、淡色木目調キャビネット、クオーツストーンカウンター、青いキッチンパネル、サブウェイタイルのキッチンパネル、シルバーの調理設備、セラミックタイルの床、グレーの床、白いキッチンカウンター) の写真
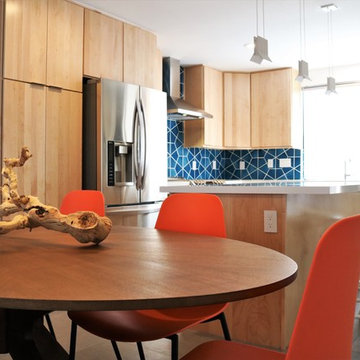
Monica Milewski
フェニックスにある広いミッドセンチュリースタイルのおしゃれなキッチン (アンダーカウンターシンク、フラットパネル扉のキャビネット、ベージュのキャビネット、クオーツストーンカウンター、青いキッチンパネル、セラミックタイルのキッチンパネル、シルバーの調理設備、セラミックタイルの床、グレーの床、白いキッチンカウンター) の写真
フェニックスにある広いミッドセンチュリースタイルのおしゃれなキッチン (アンダーカウンターシンク、フラットパネル扉のキャビネット、ベージュのキャビネット、クオーツストーンカウンター、青いキッチンパネル、セラミックタイルのキッチンパネル、シルバーの調理設備、セラミックタイルの床、グレーの床、白いキッチンカウンター) の写真
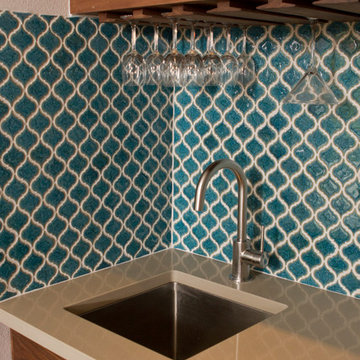
アルバカーキにある高級な広いモダンスタイルのおしゃれなキッチン (アンダーカウンターシンク、フラットパネル扉のキャビネット、中間色木目調キャビネット、クオーツストーンカウンター、青いキッチンパネル、磁器タイルのキッチンパネル、シルバーの調理設備、セラミックタイルの床、グレーの床) の写真

ロンドンにある高級な広いトランジショナルスタイルのおしゃれなキッチン (フラットパネル扉のキャビネット、濃色木目調キャビネット、珪岩カウンター、青いキッチンパネル、ガラス板のキッチンパネル、パネルと同色の調理設備、セラミックタイルの床、白い床、黒いキッチンカウンター、格子天井) の写真
広いキッチン (青いキッチンパネル、フラットパネル扉のキャビネット、セラミックタイルの床、大理石の床) の写真
1