緑色のキッチン (フラットパネル扉のキャビネット) の写真
絞り込み:
資材コスト
並び替え:今日の人気順
写真 1361〜1380 枚目(全 2,873 枚)
1/3
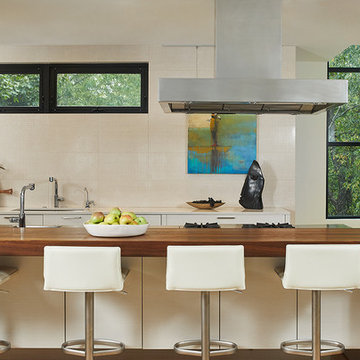
コンテンポラリースタイルのおしゃれなキッチン (アンダーカウンターシンク、フラットパネル扉のキャビネット、ベージュのキャビネット、ベージュキッチンパネル、淡色無垢フローリング、ベージュのキッチンカウンター、窓、茶色い床) の写真
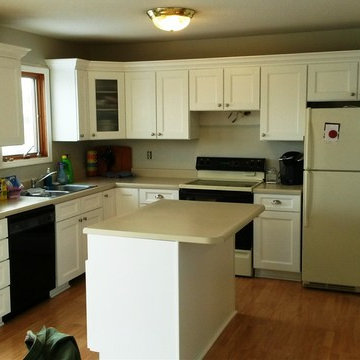
Custom kitchen remodeling project where we refaced the kitchen cabinets. The cabinets were refaced in Northern Contours Portabelle flat panel doors. The color of stain used was Snow White. We installed all new soft close hinges for the doors and added a frosted and reeded glass door to one of the upper cabinets. To complete the look we installed large crown molding around the top of the upper cabinets.
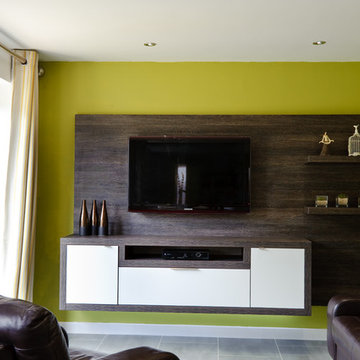
Ben and Eloise from Maidstone wanted a new kitchen, dining and living area that delivered the wow factor. The couple chose Ream as we could offer the high-quality, multi-functional room they were looking for, along with a personal, relaxed experience.
Web business owner Ben wanted a modern minimalistic look, whereas Eloise was after something contemporary with a warm feel.
With this in mind, we decided our Kent Collection Range was the ideal choice. White gloss acrylic doors with glass-effect edging created a modern, stylish look and added extra light. This was combined with a wrap effect using textured matt wooden panels, adding the homely feel Eloise was looking for.
We presented our design to Ben and Eloise using high-tech images on a 40-inch screen in our comfy viewing area. The advanced technology allowed the couple to see exactly what their design would look like.
Ben and Eloise were delighted with the results. They said: “We cannot fault the final design. Every feature suits our personalities perfectly. From start to finish, Ream were really helpful and came up with lots of ideas to help us make the most of our space. Their personal approach made the process relaxed and enjoyable, something which many other suppliers cannot offer.”
The flowing kitchen layout included a handy peninsula with room for two stools – perfect for working from home or enjoying breakfast and informal dinners together. The luxury vinyl tiles supplied by Karndean Flooring offered a contemporary finish to the space. Designed to replicate stone, the Urbus tiles from the Opus range are both softer and warmer underfoot than natural stone flooring. Suitable for temperatures up to 27 degrees, this meant Ben and Eloise could install underfloor heating. Hard wearing and easy to look after, the on-trend large format tiles were the perfect choice.
High-Tech Cupboard and Drawer Systems
Designed to make life easier, Blum’s Servo-Drive electric opening cupboard units made the most of the kitchen’s space and workflow. Their Antaro full height drawer system offers maximum storage and heightened the kitchen’s aesthetics with stylish glass sides.
Ben Cullum from Blum commented: “The kitchen's workflow and space have been fully optimised by using Aventos HF SERVO-DRIVE Lift-Ups. Ben and Eloise are now able to enjoy fantastic ease of access provided by this electric opening and closing system.
“Value has also been added throughout the kitchen and living space by incorporating the new Blum Antaro drawer system. This increases functionality by maximising the storage capacity, great for a growing family.”
Wow-Factor Worktops and Wirework
Karonia’s Mistral worktops were perfect to achieve the breathtaking, sleek finish. These clever designs were curved to suit the kitchen layout.
Ben said: “The acrylic worktops really add the wow factor and bring a classy touch to the kitchen. You really can’t see any joints and they are excellent quality.”
Andrew Pickup from Karonia added: “Our Mistral solid surface worktops were the ideal choice for the project as their seamless look suited the contemporary design beautifully. Mistral worktops are available in many different colours and offer a natural, non-jointed look.”
The Second Nature collection from PWS offered the couple clever storage with elegant chrome wirework. Its Convoy Larder System provides easy access to every shelf, so finding that jar of jam or cooking sauce is never a struggle. The stylish LeMans Corner Unit is great for keeping bulky pots and pans neat and tidy. The shelves pull out eliminating unnecessary bending and reaching, meaning that as much of the space available is used.
Top-Brand Products
Leading manufacturers AEG supplied an innovative range of appliances, which suited the modern design beautifully. This included a pyrolytic self-cleaning oven and smart induction hob. Ben was amazed by how cooking is now easy and enjoyable with great space and amazing features, unlike their old, cramped kitchen.
Blanco’s unique, stylish cooker hood completed the look. Powerful extraction technology was the perfect solution for keeping the open-plan area free of cooking odours and condensation build-up.
The Quooker stylish twin tap set provided a main tap for hot and cold and a matching boiling water tap complete with de-scale filter. This clever product was one of the couple’s favourite features. With a newborn baby, this meant there would be no hanging around for the kettle to boil in the middle of the night.
Stephen Johnson, Managing Director at Quooker UK said: “Ream are a highly valued kitchen dealer partner of ours and gave some great advice to Ben and Eloise. The Quooker Nordic Square Twin tap set gives them a designer 100°C boiling water tap with matching hot and cold mixer tap.
With a new baby, a Quooker tap makes sterilising and making up bottles and baby food quick and easy. It also saves energy, water and money in the long-run and will give them more time to enjoy their new home and family. They also have a new Quooker Scale Filter fitted, which means there is minimal maintenance.”
Designer Dining and Living Area
The dining area enhanced the design, with a luxury table to match the wood wrapped around the white gloss kitchen doors. Under-stairs storage featured a bookcase and handy cupboard, while a stylish wall-hanging shelving system for a TV and digital box completed the look. This created a relaxed living area where the couple could entertain guests and enjoy quality time together.
Commenting on the final design, Ben and Eloise said: “Our new multi-functional area is everything we could have hoped for and more. Sometimes we have to pinch ourselves and think: is this really our home?! We love the design and spend most of our time in here. The final product is a unique room that offers amazing functionality and will never go out of fashion.”
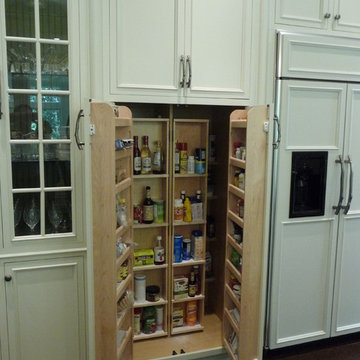
Cabinetry features Holiday Kitchens Lincoln Door Style in Cameo on Paint Grade
Custom Living designed by Kitch-Encounters of Florida | http://www.kitch-encounters.com/
See more custom design work: http://holidaykitchens.com/index.php/quality-designed/gallery/kitchens
Find a dealer near you: http://holidaykitchens.com/index.php/about/locator
View our online brochure: http://holidaykitchens.com/index.php/planning-designing
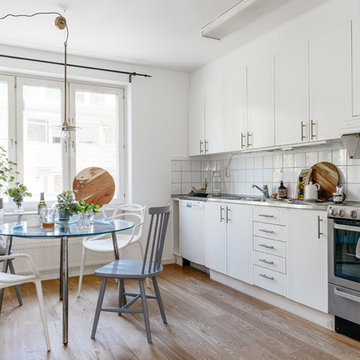
Magnus Östh
ストックホルムにあるお手頃価格の中くらいな北欧スタイルのおしゃれなキッチン (ダブルシンク、白いキャビネット、白いキッチンパネル、シルバーの調理設備、淡色無垢フローリング、アイランドなし、フラットパネル扉のキャビネット) の写真
ストックホルムにあるお手頃価格の中くらいな北欧スタイルのおしゃれなキッチン (ダブルシンク、白いキャビネット、白いキッチンパネル、シルバーの調理設備、淡色無垢フローリング、アイランドなし、フラットパネル扉のキャビネット) の写真
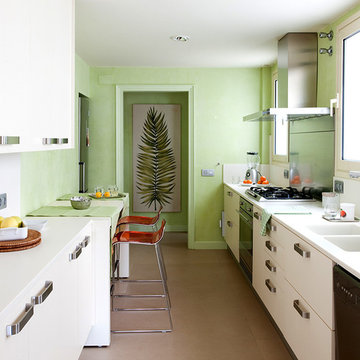
バルセロナにあるお手頃価格の中くらいなトロピカルスタイルのおしゃれなキッチン (ダブルシンク、フラットパネル扉のキャビネット、白いキャビネット、黒い調理設備、セラミックタイルの床、アイランドなし) の写真
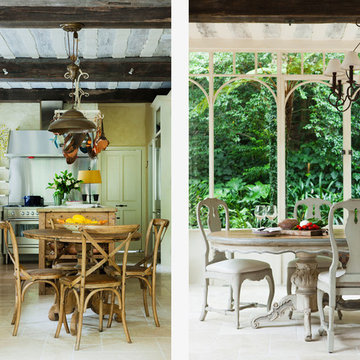
シドニーにある高級な中くらいなラスティックスタイルのおしゃれなキッチン (エプロンフロントシンク、フラットパネル扉のキャビネット、ベージュのキャビネット、大理石カウンター、ベージュキッチンパネル、大理石のキッチンパネル、シルバーの調理設備、大理石の床、ベージュの床) の写真
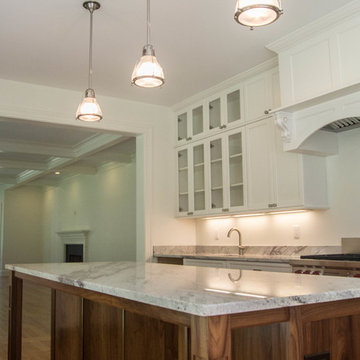
ボストンにある広いトランジショナルスタイルのおしゃれなキッチン (ダブルシンク、フラットパネル扉のキャビネット、白いキャビネット、大理石カウンター、白いキッチンパネル、シルバーの調理設備、淡色無垢フローリング) の写真
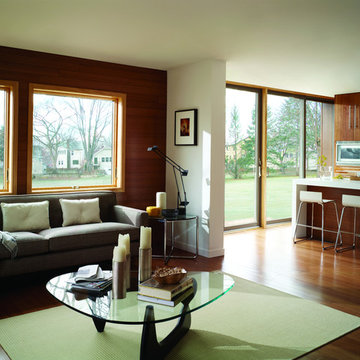
シーダーラピッズにある広いミッドセンチュリースタイルのおしゃれなキッチン (フラットパネル扉のキャビネット、濃色木目調キャビネット、シルバーの調理設備、無垢フローリング、アンダーカウンターシンク、茶色い床) の写真
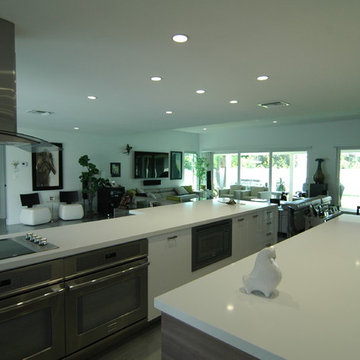
View of kitchen island and living room beyond
マイアミにある高級な中くらいなモダンスタイルのおしゃれなキッチン (フラットパネル扉のキャビネット、白いキャビネット、人工大理石カウンター) の写真
マイアミにある高級な中くらいなモダンスタイルのおしゃれなキッチン (フラットパネル扉のキャビネット、白いキャビネット、人工大理石カウンター) の写真
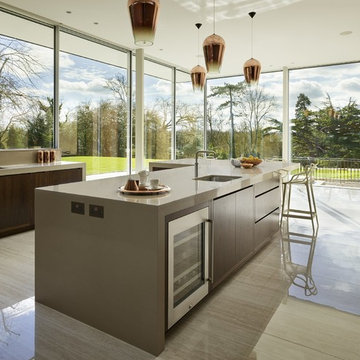
The addition of a striking glass extension creates an amazing Wow factor to this Georgian Rectory in Kent. Oversized stained walnut doors and drawers complement the scale and proportions of the house perfectly and allow for endless storage. The inclusion of a secret door through to the boot room and cloakroom beyond creates a seamless furniture design in the open plan kitchen. Slab end quartz worktops offset the dark walnut beautifully.
Photography by Darren Chung
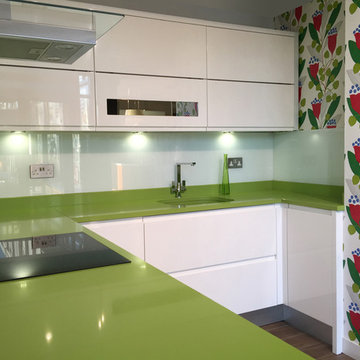
Sheraton In-Line Gloss White Kitchen installed by Kent Blaxill in September 2015 in a home in Wivenhoe.
This high-end kitchen from Sheraton features a full setup of appliances from Neff including a Flexinduction hob, a hide&slide single oven and a free-standing fridge (out of shot)
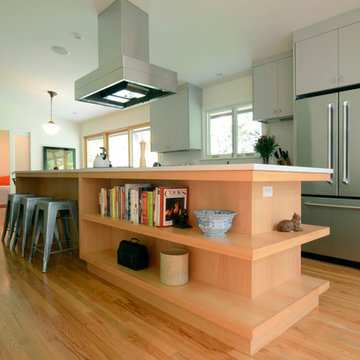
The open shelves wrap the end of the island for added storage, as well as display area.
ポートランドにあるモダンスタイルのおしゃれなキッチン (アンダーカウンターシンク、フラットパネル扉のキャビネット、グレーのキャビネット、クオーツストーンカウンター、シルバーの調理設備) の写真
ポートランドにあるモダンスタイルのおしゃれなキッチン (アンダーカウンターシンク、フラットパネル扉のキャビネット、グレーのキャビネット、クオーツストーンカウンター、シルバーの調理設備) の写真
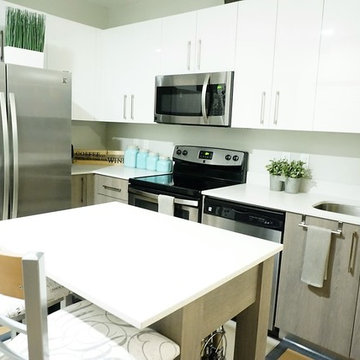
Andrea Howard
マイアミにあるお手頃価格の小さなトランジショナルスタイルのおしゃれなキッチン (ダブルシンク、フラットパネル扉のキャビネット、白いキャビネット、シルバーの調理設備) の写真
マイアミにあるお手頃価格の小さなトランジショナルスタイルのおしゃれなキッチン (ダブルシンク、フラットパネル扉のキャビネット、白いキャビネット、シルバーの調理設備) の写真
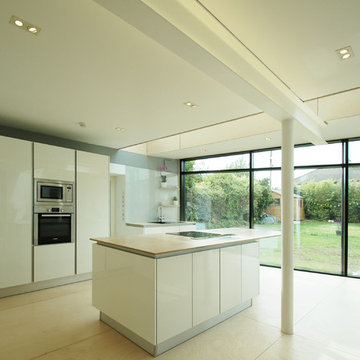
paul mcnally
コークにある高級な中くらいなコンテンポラリースタイルのおしゃれなキッチン (シングルシンク、フラットパネル扉のキャビネット、白いキャビネット、木材カウンター、白いキッチンパネル、ガラス板のキッチンパネル、パネルと同色の調理設備、合板フローリング、茶色い床、茶色いキッチンカウンター) の写真
コークにある高級な中くらいなコンテンポラリースタイルのおしゃれなキッチン (シングルシンク、フラットパネル扉のキャビネット、白いキャビネット、木材カウンター、白いキッチンパネル、ガラス板のキッチンパネル、パネルと同色の調理設備、合板フローリング、茶色い床、茶色いキッチンカウンター) の写真
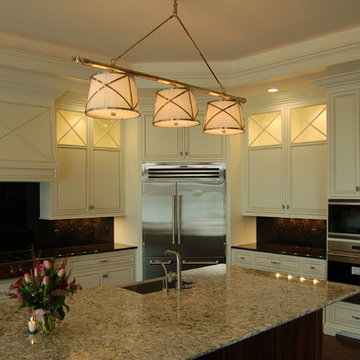
Custom Build~Old World Beauty
JFK Design Build LLC
The warmth of old the clean lines of new and the character of French country all in one kitchen.
ミルウォーキーにある巨大なミッドセンチュリースタイルのおしゃれなキッチン (アンダーカウンターシンク、フラットパネル扉のキャビネット、ヴィンテージ仕上げキャビネット、御影石カウンター、黒いキッチンパネル、石スラブのキッチンパネル、シルバーの調理設備、濃色無垢フローリング) の写真
ミルウォーキーにある巨大なミッドセンチュリースタイルのおしゃれなキッチン (アンダーカウンターシンク、フラットパネル扉のキャビネット、ヴィンテージ仕上げキャビネット、御影石カウンター、黒いキッチンパネル、石スラブのキッチンパネル、シルバーの調理設備、濃色無垢フローリング) の写真
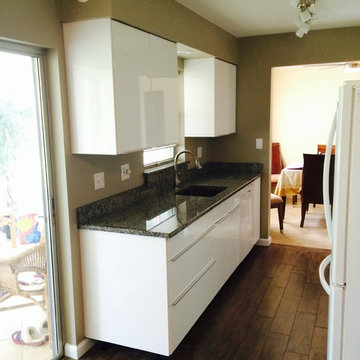
タンパにある小さなモダンスタイルのおしゃれなキッチン (アンダーカウンターシンク、フラットパネル扉のキャビネット、白いキャビネット、御影石カウンター、白い調理設備、濃色無垢フローリング、アイランドなし、茶色い床、グレーのキッチンカウンター) の写真
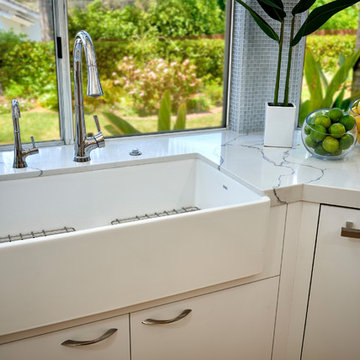
Our client a gourmet cook desired a new kitchen in their home that they have lived in for over 30 years. She knew that she wanted minimalist cabinetry, neutral color palettes, and wood accents, her contemporary kitchens has a subtle elegance that will never go out of style. We blended aspects of modern design with other details for a look that's current and sleek, but not sterile. A pop of color show with her accessories we acquired for their home—whether it’s on the furniture, in a bowl of fresh fruit, or in a vase of flowers. These details just add to this clean and modern chef’s kitchen. Hidden treasures are tiered cutlery systems and a pull up mixer so no one has to lift that heavy kitchen aid mix. The overall style ensures that this contemporary kitchen designs still feel warm and welcoming, as do big windows that let in the sun, an architectural light fixture.
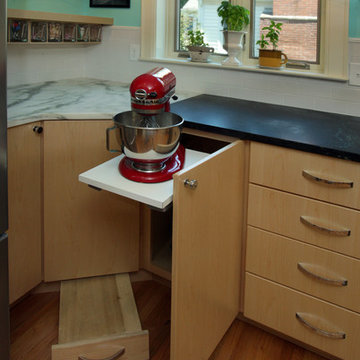
The client requested a mixer lift and a baking area. We incorporated a marble slab with a stool for rolling out dough. The pendants were added for additional lighting. Studio Polaris Photography
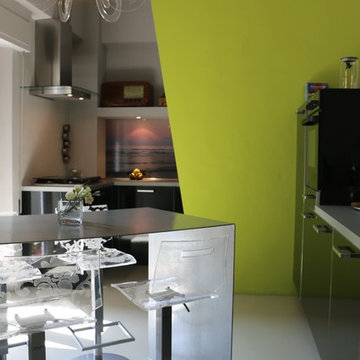
Arching - Architettura d'interni & home staging
ミラノにある中くらいなコンテンポラリースタイルのおしゃれなL型キッチン (シングルシンク、フラットパネル扉のキャビネット、黒いキャビネット、ラミネートカウンター、グレーのキッチンパネル、黒い調理設備) の写真
ミラノにある中くらいなコンテンポラリースタイルのおしゃれなL型キッチン (シングルシンク、フラットパネル扉のキャビネット、黒いキャビネット、ラミネートカウンター、グレーのキッチンパネル、黒い調理設備) の写真
緑色のキッチン (フラットパネル扉のキャビネット) の写真
69