広い緑色のキッチン (フラットパネル扉のキャビネット) の写真
絞り込み:
資材コスト
並び替え:今日の人気順
写真 1〜20 枚目(全 687 枚)
1/4

Builder: John Kraemer & Sons, Inc. - Architect: Charlie & Co. Design, Ltd. - Interior Design: Martha O’Hara Interiors - Photo: Spacecrafting Photography

ニューヨークにあるラグジュアリーな広いコンテンポラリースタイルのおしゃれなキッチン (アンダーカウンターシンク、フラットパネル扉のキャビネット、グレーのキッチンパネル、シルバーの調理設備、クオーツストーンカウンター、淡色無垢フローリング、大理石のキッチンパネル、ベージュの床、グレーのキャビネット) の写真

Area cucina open. Mobili su disegno; top e isola in travertino. rivestimento frontale in rovere, sgabelli alti in velluto. Pavimento in parquet a spina francese

マイアミにある広いモダンスタイルのおしゃれなマルチアイランドキッチン (アンダーカウンターシンク、フラットパネル扉のキャビネット、濃色木目調キャビネット、パネルと同色の調理設備、磁器タイルの床、ベージュの床、白いキッチンカウンター) の写真

Tim Doyle
ロンドンにあるお手頃価格の広いコンテンポラリースタイルのおしゃれなキッチン (一体型シンク、フラットパネル扉のキャビネット、濃色木目調キャビネット、大理石カウンター、シルバーの調理設備、無垢フローリング、白いキッチンカウンター) の写真
ロンドンにあるお手頃価格の広いコンテンポラリースタイルのおしゃれなキッチン (一体型シンク、フラットパネル扉のキャビネット、濃色木目調キャビネット、大理石カウンター、シルバーの調理設備、無垢フローリング、白いキッチンカウンター) の写真

Kitchen opens to family room. Stainless steel island top and custom shelving.
ニューヨークにある高級な広いトランジショナルスタイルのおしゃれなキッチン (ステンレスカウンター、シルバーの調理設備、濃色無垢フローリング、エプロンフロントシンク、白いキッチンパネル、石スラブのキッチンパネル、フラットパネル扉のキャビネット、白いキャビネット、茶色い床) の写真
ニューヨークにある高級な広いトランジショナルスタイルのおしゃれなキッチン (ステンレスカウンター、シルバーの調理設備、濃色無垢フローリング、エプロンフロントシンク、白いキッチンパネル、石スラブのキッチンパネル、フラットパネル扉のキャビネット、白いキャビネット、茶色い床) の写真

ロンドンにある高級な広いコンテンポラリースタイルのおしゃれなキッチン (ピンクのキッチンパネル、ガラス板のキッチンパネル、フラットパネル扉のキャビネット、黒いキャビネット、人工大理石カウンター、磁器タイルの床、グレーの床) の写真
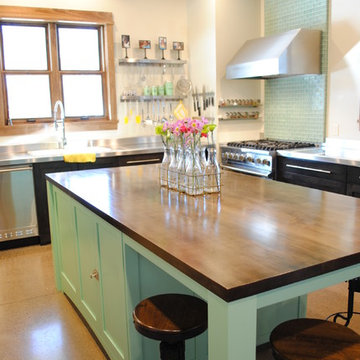
N.N.
他の地域にある高級な広いコンテンポラリースタイルのおしゃれなキッチン (シルバーの調理設備、フラットパネル扉のキャビネット、濃色木目調キャビネット) の写真
他の地域にある高級な広いコンテンポラリースタイルのおしゃれなキッチン (シルバーの調理設備、フラットパネル扉のキャビネット、濃色木目調キャビネット) の写真
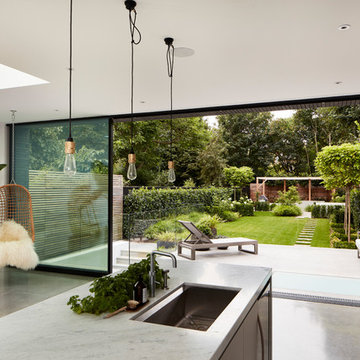
ロンドンにある広いコンテンポラリースタイルのおしゃれなキッチン (アンダーカウンターシンク、フラットパネル扉のキャビネット、大理石カウンター、シルバーの調理設備) の写真

Kitchen of modern luxury farmhouse in Pass Christian Mississippi photographed for Watters Architecture by Birmingham Alabama based architectural and interiors photographer Tommy Daspit.

Two islands made of teak and granite, with accompanying alder cabinets, concrete floor, cedar ceiling, and floor to ceiling windows comprise this kitchen.

ワシントンD.C.にあるラグジュアリーな広いモダンスタイルのおしゃれなキッチン (ドロップインシンク、フラットパネル扉のキャビネット、黒いキャビネット、木材カウンター、グレーのキッチンパネル、黒い調理設備、磁器タイルの床、ベージュの床、ガラス板のキッチンパネル、茶色いキッチンカウンター) の写真

Photographer: Matt Clayton
Lazenby’s Light Natural polished concrete is a creative addition to Sommer Pyne’s brainchild, House Curious. Designed to be a perfect environment for regular use and to add to the homeowners desire to “create magic for lovely people”.
Lazenby’s Light Natural polished concrete floors have been installed 100mm deep over underfloor heating. Inside and out, House Curious comprises 207m² of Lazenby’s mottled, satin finished, iconic concrete floors creating elegant architectural lines throughout.
Due to logistics and project programme the internal and external areas were installed at 2 different times. Four external steps were installed at a separate time due to their size at approx. 8m long and all shutters were stripped so that the faces could be rendered. This technique ensured that the steps were as close a match as possible to the connecting patio, forming a sleek architectural space.

シカゴにあるお手頃価格の広いコンテンポラリースタイルのおしゃれなキッチン (アンダーカウンターシンク、フラットパネル扉のキャビネット、グレーのキャビネット、クオーツストーンカウンター、グレーのキッチンパネル、ガラスタイルのキッチンパネル、シルバーの調理設備、クッションフロア、グレーの床、白いキッチンカウンター) の写真

A white kitchen with marble back splash and counters make this a bright clean space to cook and entertain. The Lacanche oven and stove top are a centerpiece in the room. Photography by Peter Rymwid.

G.E. Monogram 48" Range ZDP486NRPSS
G.E. Monogram 48" Side by Side Built-In Refrigerator ZISS480DXSS
Zephyr Trapeze Hood CTPE48BSX
G.E Monogram Dishwashers ZDT870SFSS/ZDT800SSFSS
Electrolux Front Load Washer/Dryer - Model no longer available
Cabinets: Rod Heiss, Cutting Edge Design- Salt Lake City, Utah
Designer: Stephanie Lake- Bountiful, Utah
Contractor: J. Budge Construction- Herriman, Utah
Flooring is Timeline Light
Photography Credit: Lindsay Salazar Photography

We are proud to say that this kitchen was featured in a Houzz Kitchen of the Week article!
What a spectacular side-by-side stainless steel refrigerator topped with a large cabinet to store holiday items or large pots. Rustic wood shelves sit to the left of the fridge to display coffee cups and specialty dishes.
Photography by Alicia's Art, LLC
RUDLOFF Custom Builders, is a residential construction company that connects with clients early in the design phase to ensure every detail of your project is captured just as you imagined. RUDLOFF Custom Builders will create the project of your dreams that is executed by on-site project managers and skilled craftsman, while creating lifetime client relationships that are build on trust and integrity.
We are a full service, certified remodeling company that covers all of the Philadelphia suburban area including West Chester, Gladwynne, Malvern, Wayne, Haverford and more.
As a 6 time Best of Houzz winner, we look forward to working with you on your next project.
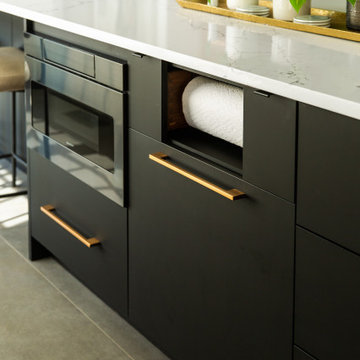
contemporary kitchen, soft touch matt acrylic and riff cut white oak
他の地域にある高級な広いコンテンポラリースタイルのおしゃれなキッチン (シングルシンク、フラットパネル扉のキャビネット、黒いキャビネット、クオーツストーンカウンター、白いキッチンパネル、サブウェイタイルのキッチンパネル、黒い調理設備、磁器タイルの床、グレーの床、白いキッチンカウンター) の写真
他の地域にある高級な広いコンテンポラリースタイルのおしゃれなキッチン (シングルシンク、フラットパネル扉のキャビネット、黒いキャビネット、クオーツストーンカウンター、白いキッチンパネル、サブウェイタイルのキッチンパネル、黒い調理設備、磁器タイルの床、グレーの床、白いキッチンカウンター) の写真
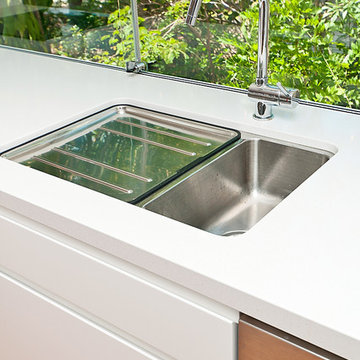
Kitchen Trends doors and panels with a Satin finish in Dulux ‘Natural White’ and pencil round profile. 40mm Caesarstone in ‘Osprey’. Lago double bowl undermount sink by Abey, Gooseneck Mixer by Oliveri
Kitchen Trends streamline handles. ANTARO Tandembox sofe-close by Blum.
Induction cooktop by Siemens, Classic Rangehood by Smeg, ActiveSmart Fridge by Fisher & Paykel, Dishwasher by Miele.
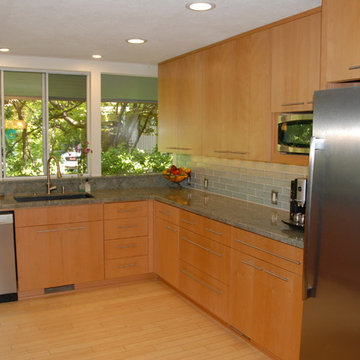
Philip Wallick Photography
他の地域にある高級な広いミッドセンチュリースタイルのおしゃれなキッチン (アンダーカウンターシンク、フラットパネル扉のキャビネット、淡色木目調キャビネット、クオーツストーンカウンター、緑のキッチンパネル、ガラスタイルのキッチンパネル、シルバーの調理設備、淡色無垢フローリング、ベージュの床) の写真
他の地域にある高級な広いミッドセンチュリースタイルのおしゃれなキッチン (アンダーカウンターシンク、フラットパネル扉のキャビネット、淡色木目調キャビネット、クオーツストーンカウンター、緑のキッチンパネル、ガラスタイルのキッチンパネル、シルバーの調理設備、淡色無垢フローリング、ベージュの床) の写真
広い緑色のキッチン (フラットパネル扉のキャビネット) の写真
1