マルチアイランドキッチン (フラットパネル扉のキャビネット、シェーカースタイル扉のキャビネット、黒いキッチンカウンター、無垢フローリング、クッションフロア) の写真
絞り込み:
資材コスト
並び替え:今日の人気順
写真 1〜20 枚目(全 267 枚)

We are so excited to share with you this beautiful kitchen remodel in Lakeville, MN. Our clients came to us wanting to take out the wall between the kitchen and the dining room. By taking out the wall, we were able to create a new larger kitchen!
We kept the sink in the same location, and then moved the stove to the same wall as the sink. The fridge was moved to the far wall, we added an oven/micro combinations and a large pantry. We even had some extra room to create a desk space. The coolest thing about this kitchen is the DOUBLE island! The island closest to the sink functions as a working island and the other is for entertaining with seating for guests.
What really shines here is the combination of color that creates such a beautiful subtle elegance. The warm gray color of the cabinets were paired with the brown stained cabinets on the island. We then selected darker honed granite countertops on the perimeter cabinets and a light gray quartz countertop for the islands. The slightly marbled backsplash helps to tie everything in and give such a richness to the whole kitchen. I love adding little pops throughout the kitchen, so matte black hardware and the matte black sink light are perfect!
We are so happy with the final result of this kitchen! We would love the opportunity to help you out with any of your remodeling needs as well! Contact us today
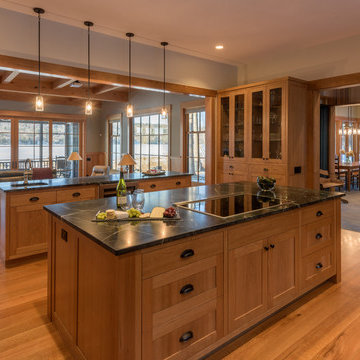
ボストンにあるラスティックスタイルのおしゃれなマルチアイランドキッチン (アンダーカウンターシンク、シェーカースタイル扉のキャビネット、中間色木目調キャビネット、シルバーの調理設備、無垢フローリング、茶色い床、黒いキッチンカウンター) の写真
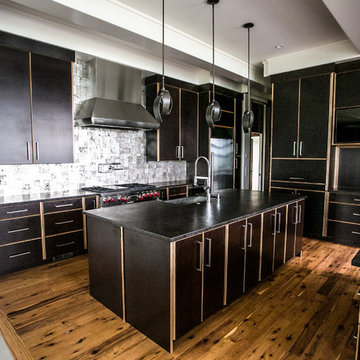
他の地域にあるコンテンポラリースタイルのおしゃれなキッチン (フラットパネル扉のキャビネット、濃色木目調キャビネット、御影石カウンター、メタリックのキッチンパネル、ガラスタイルのキッチンパネル、シルバーの調理設備、無垢フローリング、黒いキッチンカウンター) の写真

Photo ©John Lewis Of Hungerford
他の地域にある低価格の中くらいなトラディショナルスタイルのおしゃれなキッチン (シェーカースタイル扉のキャビネット、黒いキッチンカウンター、アンダーカウンターシンク、グレーのキャビネット、グレーのキッチンパネル、無垢フローリング、茶色い床) の写真
他の地域にある低価格の中くらいなトラディショナルスタイルのおしゃれなキッチン (シェーカースタイル扉のキャビネット、黒いキッチンカウンター、アンダーカウンターシンク、グレーのキャビネット、グレーのキッチンパネル、無垢フローリング、茶色い床) の写真
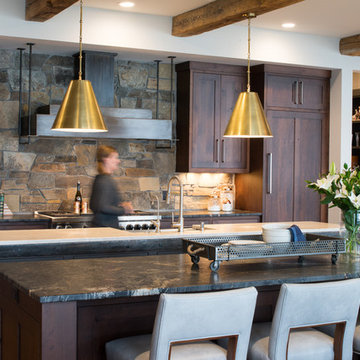
ミネアポリスにあるラスティックスタイルのおしゃれなマルチアイランドキッチン (シェーカースタイル扉のキャビネット、濃色木目調キャビネット、シルバーの調理設備、無垢フローリング、黒いキッチンカウンター) の写真
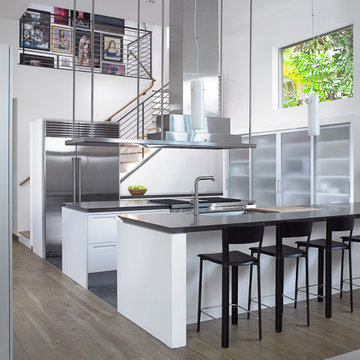
マイアミにあるコンテンポラリースタイルのおしゃれなキッチン (アンダーカウンターシンク、フラットパネル扉のキャビネット、白いキャビネット、シルバーの調理設備、無垢フローリング、茶色い床、黒いキッチンカウンター) の写真

Simple lines in this classic black and white timeless kitchen.
プロビデンスにある高級な広いトランジショナルスタイルのおしゃれなキッチン (エプロンフロントシンク、シェーカースタイル扉のキャビネット、白いキャビネット、ソープストーンカウンター、白いキッチンパネル、サブウェイタイルのキッチンパネル、シルバーの調理設備、無垢フローリング、グレーの床、黒いキッチンカウンター、板張り天井) の写真
プロビデンスにある高級な広いトランジショナルスタイルのおしゃれなキッチン (エプロンフロントシンク、シェーカースタイル扉のキャビネット、白いキャビネット、ソープストーンカウンター、白いキッチンパネル、サブウェイタイルのキッチンパネル、シルバーの調理設備、無垢フローリング、グレーの床、黒いキッチンカウンター、板張り天井) の写真
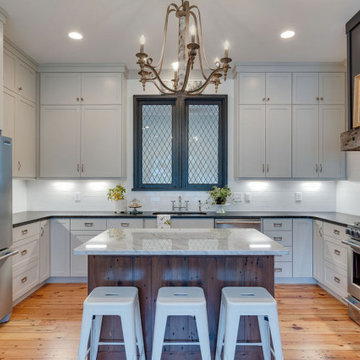
ナッシュビルにある中くらいなカントリー風のおしゃれなキッチン (アンダーカウンターシンク、シェーカースタイル扉のキャビネット、白いキャビネット、クオーツストーンカウンター、白いキッチンパネル、磁器タイルのキッチンパネル、シルバーの調理設備、無垢フローリング、黒いキッチンカウンター) の写真
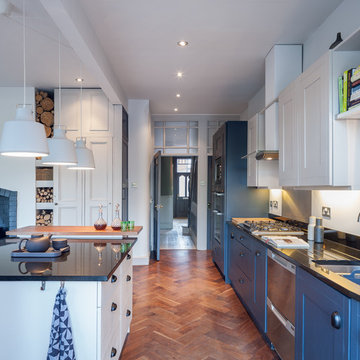
Restoration of a victorian property into a modern dynamic family home.
Photo credit: Gavin Stewart
マンチェスターにある中くらいなトランジショナルスタイルのおしゃれなキッチン (シェーカースタイル扉のキャビネット、御影石カウンター、シルバーの調理設備、無垢フローリング、黒いキッチンカウンター、ダブルシンク、青いキャビネット) の写真
マンチェスターにある中くらいなトランジショナルスタイルのおしゃれなキッチン (シェーカースタイル扉のキャビネット、御影石カウンター、シルバーの調理設備、無垢フローリング、黒いキッチンカウンター、ダブルシンク、青いキャビネット) の写真
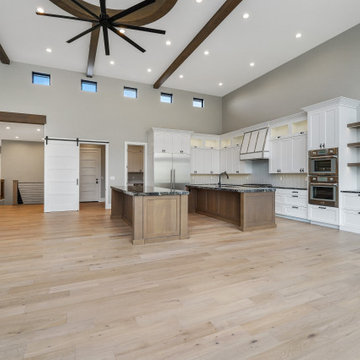
ソルトレイクシティにあるラグジュアリーな広いモダンスタイルのおしゃれなキッチン (アンダーカウンターシンク、シェーカースタイル扉のキャビネット、白いキャビネット、クオーツストーンカウンター、グレーのキッチンパネル、ガラスタイルのキッチンパネル、シルバーの調理設備、無垢フローリング、茶色い床、黒いキッチンカウンター、表し梁) の写真
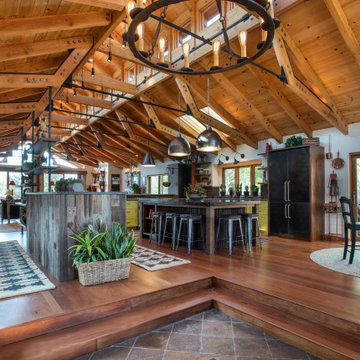
This colorful quirky-kitschy sophisticated ranch set in the foothills of Colorado boast an interesting use of materials. Hand-forged galvanized metal refrigerator door panels, rusted Coreten Steel backsplash, and oversized hammered metal island pendants add layers to this rustic kitchen.
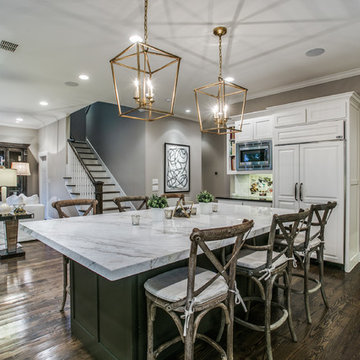
ダラスにあるラグジュアリーな広いコンテンポラリースタイルのおしゃれなキッチン (ドロップインシンク、シェーカースタイル扉のキャビネット、白いキャビネット、クオーツストーンカウンター、白いキッチンパネル、ライムストーンのキッチンパネル、シルバーの調理設備、無垢フローリング、茶色い床、黒いキッチンカウンター) の写真
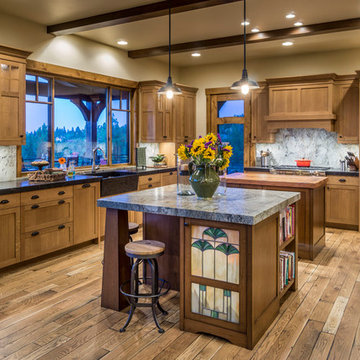
Ross Chandler
他の地域にある広いラスティックスタイルのおしゃれなキッチン (エプロンフロントシンク、シェーカースタイル扉のキャビネット、中間色木目調キャビネット、ソープストーンカウンター、マルチカラーのキッチンパネル、石スラブのキッチンパネル、パネルと同色の調理設備、無垢フローリング、茶色い床、黒いキッチンカウンター) の写真
他の地域にある広いラスティックスタイルのおしゃれなキッチン (エプロンフロントシンク、シェーカースタイル扉のキャビネット、中間色木目調キャビネット、ソープストーンカウンター、マルチカラーのキッチンパネル、石スラブのキッチンパネル、パネルと同色の調理設備、無垢フローリング、茶色い床、黒いキッチンカウンター) の写真
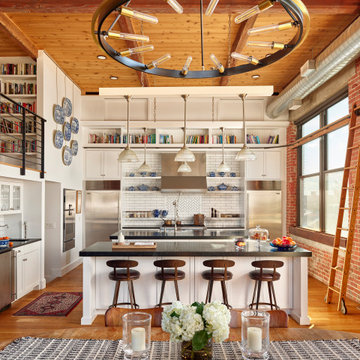
Kitchen, Photo: Jeffrey Totaro
フィラデルフィアにあるラグジュアリーな中くらいなインダストリアルスタイルのおしゃれなキッチン (シェーカースタイル扉のキャビネット、ソープストーンカウンター、白いキッチンパネル、サブウェイタイルのキッチンパネル、シルバーの調理設備、無垢フローリング、黒いキッチンカウンター、板張り天井、エプロンフロントシンク、白いキャビネット、茶色い床) の写真
フィラデルフィアにあるラグジュアリーな中くらいなインダストリアルスタイルのおしゃれなキッチン (シェーカースタイル扉のキャビネット、ソープストーンカウンター、白いキッチンパネル、サブウェイタイルのキッチンパネル、シルバーの調理設備、無垢フローリング、黒いキッチンカウンター、板張り天井、エプロンフロントシンク、白いキャビネット、茶色い床) の写真
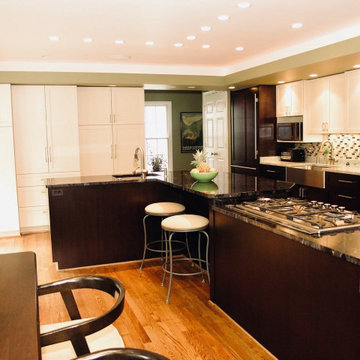
ボルチモアにある巨大なトラディショナルスタイルのおしゃれなキッチン (エプロンフロントシンク、フラットパネル扉のキャビネット、濃色木目調キャビネット、オニキスカウンター、マルチカラーのキッチンパネル、磁器タイルのキッチンパネル、カラー調理設備、無垢フローリング、茶色い床、黒いキッチンカウンター、三角天井) の写真
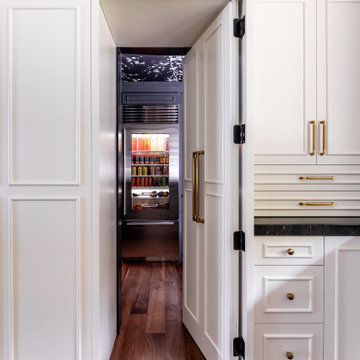
Contemporary white kitchen with slab marble hood and backsplash. Flat panel cabinets with raise molding details combining clean modern lines with a bit of glam.
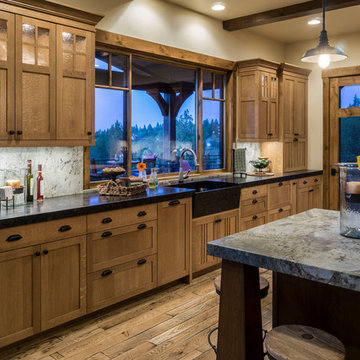
Ross Chandler
他の地域にある広いラスティックスタイルのおしゃれなキッチン (エプロンフロントシンク、シェーカースタイル扉のキャビネット、中間色木目調キャビネット、ソープストーンカウンター、マルチカラーのキッチンパネル、石スラブのキッチンパネル、パネルと同色の調理設備、無垢フローリング、茶色い床、黒いキッチンカウンター) の写真
他の地域にある広いラスティックスタイルのおしゃれなキッチン (エプロンフロントシンク、シェーカースタイル扉のキャビネット、中間色木目調キャビネット、ソープストーンカウンター、マルチカラーのキッチンパネル、石スラブのキッチンパネル、パネルと同色の調理設備、無垢フローリング、茶色い床、黒いキッチンカウンター) の写真
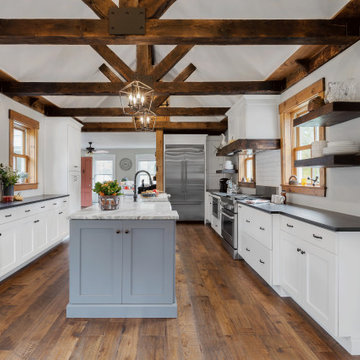
プロビデンスにある巨大なカントリー風のおしゃれなキッチン (エプロンフロントシンク、シェーカースタイル扉のキャビネット、白いキャビネット、白いキッチンパネル、サブウェイタイルのキッチンパネル、シルバーの調理設備、無垢フローリング、茶色い床、黒いキッチンカウンター) の写真
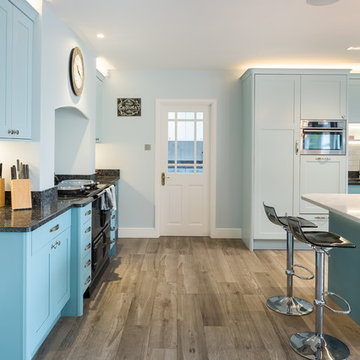
他の地域にあるお手頃価格の広いコンテンポラリースタイルのおしゃれなキッチン (ドロップインシンク、シェーカースタイル扉のキャビネット、ターコイズのキャビネット、御影石カウンター、白いキッチンパネル、石タイルのキッチンパネル、シルバーの調理設備、無垢フローリング、茶色い床、黒いキッチンカウンター) の写真

A galley kitchen and a breakfast bar that spans the entire length of the island creates the perfect kitchen space for entertaining both family and friends. This galley kitchen is part of a first floor renovation done by Meadowlark Design + Build in Ann Arbor, Michigan.
マルチアイランドキッチン (フラットパネル扉のキャビネット、シェーカースタイル扉のキャビネット、黒いキッチンカウンター、無垢フローリング、クッションフロア) の写真
1