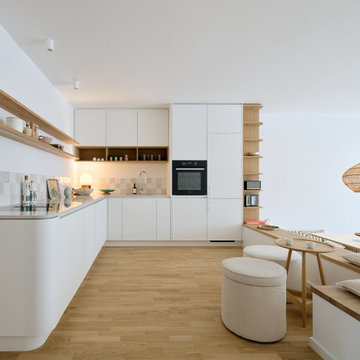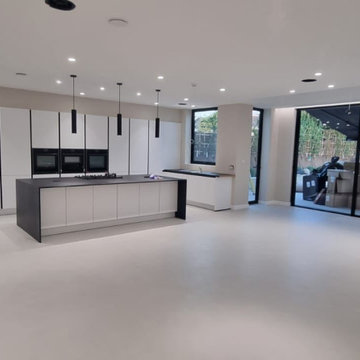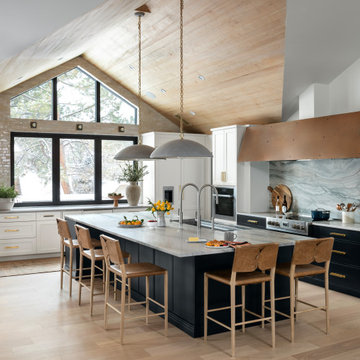キッチン (白いキャビネット) の写真
絞り込み:
資材コスト
並び替え:今日の人気順
写真 161〜180 枚目(全 668,601 枚)
1/2

ニューヨークにある高級な中くらいなトラディショナルスタイルのおしゃれなキッチン (サブウェイタイルのキッチンパネル、パネルと同色の調理設備、アンダーカウンターシンク、落し込みパネル扉のキャビネット、白いキャビネット、御影石カウンター、白いキッチンパネル、濃色無垢フローリング) の写真
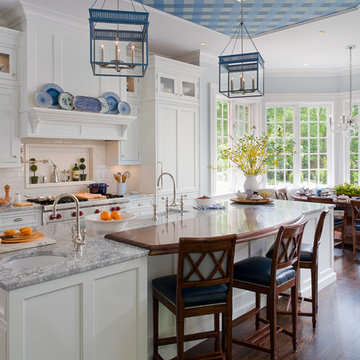
Photography by: Tim Lee
Cabinetry Design and Kitchen layout by: Kitchens by Deane, Inc
General Contractor: Premier Remodeling
Architect: Judith Larsen

ボストンにあるトラディショナルスタイルのおしゃれなキッチン (シングルシンク、レイズドパネル扉のキャビネット、白いキャビネット、白いキッチンパネル、大理石のキッチンパネル、グレーとクリーム色) の写真

This kitchen renovation was part of a home addition project. White and cherry wood cabinetry from Massachusetts Design. Features include open corner shelving, a farmhouse sink, pantry cabinets, honey bronze hardware from Top Knobs and a JennAir Rise range.

メルボルンにあるコンテンポラリースタイルのおしゃれなキッチン (アンダーカウンターシンク、フラットパネル扉のキャビネット、白いキャビネット、グレーのキッチンパネル、石スラブのキッチンパネル、シルバーの調理設備、白いキッチンカウンター) の写真

ニューヨークにあるトラディショナルスタイルのおしゃれなキッチン (エプロンフロントシンク、シェーカースタイル扉のキャビネット、白いキャビネット、白いキッチンパネル、レンガのキッチンパネル、カラー調理設備、無垢フローリング、茶色い床、白いキッチンカウンター) の写真
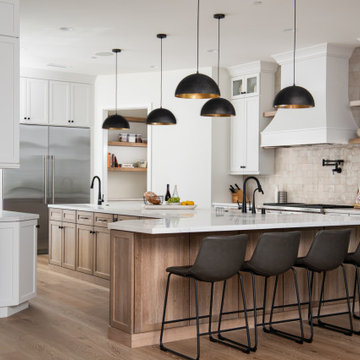
San Juan Capistrano Kitchen Remodel
オレンジカウンティにあるトランジショナルスタイルのおしゃれなキッチン (エプロンフロントシンク、シェーカースタイル扉のキャビネット、白いキャビネット、クオーツストーンカウンター、ベージュキッチンパネル、テラコッタタイルのキッチンパネル、シルバーの調理設備、クッションフロア、茶色い床、白いキッチンカウンター) の写真
オレンジカウンティにあるトランジショナルスタイルのおしゃれなキッチン (エプロンフロントシンク、シェーカースタイル扉のキャビネット、白いキャビネット、クオーツストーンカウンター、ベージュキッチンパネル、テラコッタタイルのキッチンパネル、シルバーの調理設備、クッションフロア、茶色い床、白いキッチンカウンター) の写真

The all white kitchen has a stunning contrast to its large walnut stained island bringing depth to the open concept main floor. Appliances used are Subzero and Wolf. A custom hood was designed for our clients, and perfectly balances the space. Cabinets are all inset flat panel with details of large drawers and open seedy glass at the top.

When purchased by a young couple with a growing family, this historic home was fully gutted, and ready to be transformed for modern living within a traditional footprint. The remaining original details such as the three-story curved wood staircase and stone fireplace surrounds were brought back to life and highlight the updated design. Previously hidden attic windows were exposed when vaulting the third-floor ceilings.

シドニーにある高級な中くらいなビーチスタイルのおしゃれなキッチン (アンダーカウンターシンク、フラットパネル扉のキャビネット、白いキャビネット、クオーツストーンカウンター、メタリックのキッチンパネル、ミラータイルのキッチンパネル、シルバーの調理設備、無垢フローリング、ベージュのキッチンカウンター、茶色い床) の写真

サンフランシスコにあるミッドセンチュリースタイルのおしゃれなキッチン (アンダーカウンターシンク、フラットパネル扉のキャビネット、白いキャビネット、黒いキッチンパネル、サブウェイタイルのキッチンパネル、シルバーの調理設備、淡色無垢フローリング、ベージュの床、グレーのキッチンカウンター) の写真

The beautiful Glorious White marble counters have a soft honed finish and the stunning marble backsplash ties everything together to complete the look.
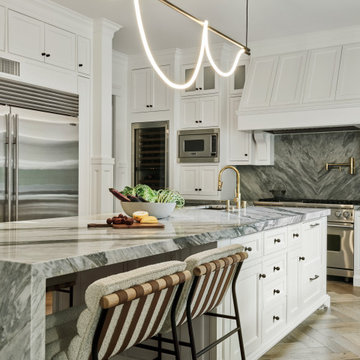
ロサンゼルスにあるトランジショナルスタイルのおしゃれなキッチン (アンダーカウンターシンク、落し込みパネル扉のキャビネット、白いキャビネット、グレーのキッチンパネル、石スラブのキッチンパネル、シルバーの調理設備、無垢フローリング、茶色い床、グレーのキッチンカウンター) の写真

ミラノにあるお手頃価格の中くらいな北欧スタイルのおしゃれなキッチン (アンダーカウンターシンク、フラットパネル扉のキャビネット、白いキャビネット、人工大理石カウンター、木材のキッチンパネル、シルバーの調理設備、淡色無垢フローリング、白いキッチンカウンター) の写真

ローリーにある高級な中くらいなトランジショナルスタイルのおしゃれなキッチン (エプロンフロントシンク、シェーカースタイル扉のキャビネット、白いキャビネット、珪岩カウンター、白いキッチンパネル、サブウェイタイルのキッチンパネル、シルバーの調理設備、無垢フローリング、茶色い床、マルチカラーのキッチンカウンター) の写真

Welcome to our latest kitchen renovation project, where classic French elegance meets contemporary design in the heart of Great Falls, VA. In this transformation, we aim to create a stunning kitchen space that exudes sophistication and charm, capturing the essence of timeless French style with a modern twist.
Our design centers around a harmonious blend of light gray and off-white tones, setting a serene and inviting backdrop for this kitchen makeover. These neutral hues will work in harmony to create a calming ambiance and enhance the natural light, making the kitchen feel open and welcoming.
To infuse a sense of nature and add a striking focal point, we have carefully selected green cabinets. The rich green hue, reminiscent of lush gardens, brings a touch of the outdoors into the space, creating a unique and refreshing visual appeal. The cabinets will be thoughtfully placed to optimize both functionality and aesthetics.
Throughout the project, our focus is on creating a seamless integration of design elements to produce a cohesive and visually stunning kitchen. The cabinetry, hood, light fixture, and other details will be meticulously crafted using high-quality materials, ensuring longevity and a timeless appeal.
Countertop Material: Quartzite
Cabinet: Frameless Custom cabinet
Stove: Ilve 48"
Hood: Plaster field made
Lighting: Hudson Valley Lighting
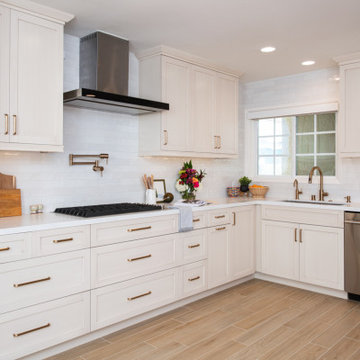
Omega full access cabinets in ‘Oyster White’ make for the perfect backdrop including a hazelnut glaze that adds depth and texture to the cabinetry
オレンジカウンティにあるトランジショナルスタイルのおしゃれなダイニングキッチン (アンダーカウンターシンク、シェーカースタイル扉のキャビネット、白いキャビネット、クオーツストーンカウンター、白いキッチンパネル、セラミックタイルのキッチンパネル、シルバーの調理設備、磁器タイルの床、茶色い床、白いキッチンカウンター) の写真
オレンジカウンティにあるトランジショナルスタイルのおしゃれなダイニングキッチン (アンダーカウンターシンク、シェーカースタイル扉のキャビネット、白いキャビネット、クオーツストーンカウンター、白いキッチンパネル、セラミックタイルのキッチンパネル、シルバーの調理設備、磁器タイルの床、茶色い床、白いキッチンカウンター) の写真
キッチン (白いキャビネット) の写真
9
