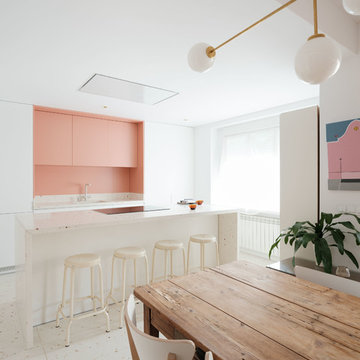キッチン (ピンクのキッチンパネル、白いキャビネット) の写真
絞り込み:
資材コスト
並び替え:今日の人気順
写真 1〜20 枚目(全 581 枚)
1/3
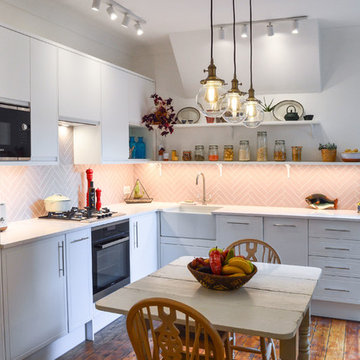
ロンドンにあるコンテンポラリースタイルのおしゃれなキッチン (エプロンフロントシンク、レイズドパネル扉のキャビネット、白いキャビネット、ピンクのキッチンパネル、パネルと同色の調理設備、無垢フローリング、アイランドなし、茶色い床、白いキッチンカウンター) の写真

An accent colour of fuscia pink creates a lively feel to this clean, contemporary white gloss kitchen. Adding a touch of the owners personality to this large family space within the home. Photos by Phil Green
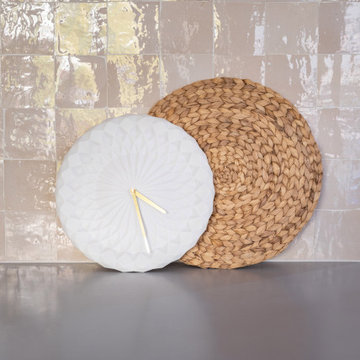
Crédence élégante en zelliges blanc rosé qui jouent avec la lumière du jour.
パリにあるお手頃価格の中くらいなコンテンポラリースタイルのおしゃれなキッチン (白いキャビネット、ピンクのキッチンパネル、セラミックタイルのキッチンパネル、アイランドなし、グレーのキッチンカウンター) の写真
パリにあるお手頃価格の中くらいなコンテンポラリースタイルのおしゃれなキッチン (白いキャビネット、ピンクのキッチンパネル、セラミックタイルのキッチンパネル、アイランドなし、グレーのキッチンカウンター) の写真

Changement de la cuisine : sol, meubles et crédence
Installation d'une verrière
パリにあるお手頃価格の広いコンテンポラリースタイルのおしゃれなキッチン (シングルシンク、インセット扉のキャビネット、白いキャビネット、木材カウンター、ピンクのキッチンパネル、テラコッタタイルのキッチンパネル、シルバーの調理設備、セラミックタイルの床、青い床、ベージュのキッチンカウンター) の写真
パリにあるお手頃価格の広いコンテンポラリースタイルのおしゃれなキッチン (シングルシンク、インセット扉のキャビネット、白いキャビネット、木材カウンター、ピンクのキッチンパネル、テラコッタタイルのキッチンパネル、シルバーの調理設備、セラミックタイルの床、青い床、ベージュのキッチンカウンター) の写真
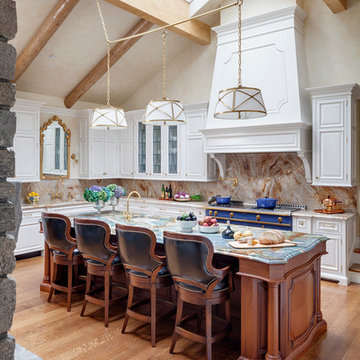
TEAM
Architect: LDa Architecture & Interiors
Builder: Kistler and Knapp Builders
Interior Design: Weena and Spook
Photographer: Greg Premru Photography
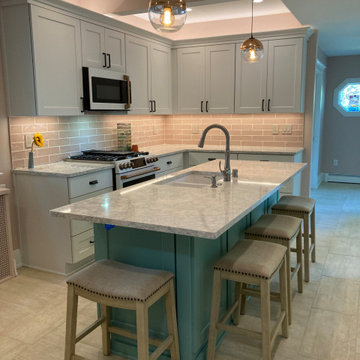
ミルウォーキーにあるお手頃価格の小さなトランジショナルスタイルのおしゃれなキッチン (ダブルシンク、落し込みパネル扉のキャビネット、白いキャビネット、クオーツストーンカウンター、ピンクのキッチンパネル、セラミックタイルのキッチンパネル、白い調理設備、磁器タイルの床、ベージュの床、マルチカラーのキッチンカウンター) の写真
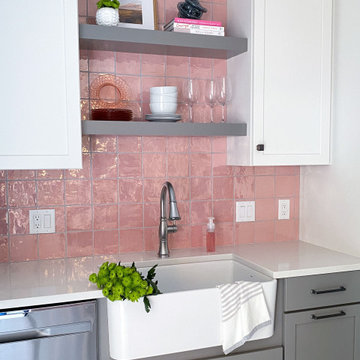
Kitchen and dining room remodel with gray and white shaker style cabinetry, and a beautiful pop of pink on the tile backsplash! We removed the wall between kitchen and dining area to extend the footprint of the kitchen, added sliding glass doors out to existing deck to bring in more natural light, and added an island with seating for informal eating and entertaining. The two-toned cabinetry with a darker color on the bases grounds the airy and light space. We used a pink iridescent ceramic tile backsplash, Quartz "Calacatta Clara" countertops, porcelain floor tile in a marble-like pattern, Smoky Ash Gray finish on the cabinet hardware, and open shelving above the farmhouse sink. Stainless steel appliances and chrome fixtures accent this gorgeous gray, white and pink kitchen.
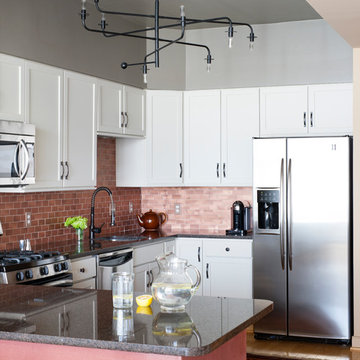
Grasscloth wraps the back of the kitchen island. The color is repeated in the textured copper backsplash. The light fixture overhead adds a sculptural element to all the flat surfaces. A vintage rug warms up the space adds and softness under foot.
Photograph © Stacy Zarin Goldberg Photography
Project designed by Boston interior design studio Dane Austin Design. They serve Boston, Cambridge, Hingham, Cohasset, Newton, Weston, Lexington, Concord, Dover, Andover, Gloucester, as well as surrounding areas.
For more about Dane Austin Design, click here: https://daneaustindesign.com/
To learn more about this project, click here: https://daneaustindesign.com/dupont-circle-highrise
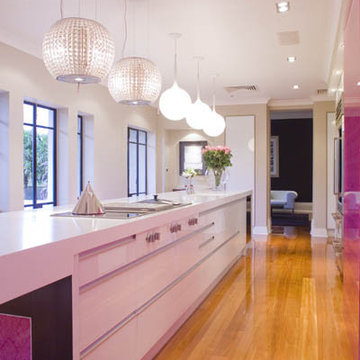
ロサンゼルスにある広いモダンスタイルのおしゃれなキッチン (フラットパネル扉のキャビネット、白いキャビネット、クオーツストーンカウンター、ピンクのキッチンパネル、ガラス板のキッチンパネル、シルバーの調理設備、淡色無垢フローリング) の写真

The property is a Victorian mid-terrace family home in London Fields, within the Graham Road & Mapledene Conservation Area.
The property is a great example of a period Victorian terraced house with some fantastic original details still in tact. Despite this the property was in poor condition and desperately needed extensive refurbishment and upgrade. As such a key objective of the brief was to overhaul the existing property, and replace all roof finishes, windows, plumbing, wiring, bathrooms, kitchen and internal fixtures & finishes.
Despite the generous size of the property, an extension was required to provide a new open plan kitchen, dining and living hub. The new wraparound extension was designed to retain a large rear courtyard which had dual purpose: firstly the courtyard allowed a generous amount of daylight and natural ventilation into the new dining area, existing rear reception/ study room and the new downstairs shower room and utility zone. Secondly, as the property is end of terrace a side access from the street already existed, therefore the rear courtyard allowed a second access point at the centre of the ground floor plan. Around this entrance are located a new cloaks area, ground floor WC and shower room, together with a large utility zone providing most of the utilities and storage requirements for the property.
At first floor the bathroom was reconfigured and increased in size, and the ceilings to both the bathroom and bedroom within the rear projection were vaulted, creating a much greater sense of space, and also allowing rooflights to bring greater levels of daylight and ventilation into these rooms.
The property was fully refitted with new double glazed sash windows to the front and new timber composite windows to the rear. A new heating system was installed throughout, including new column radiators to all rooms, and a hot water underfloor heating system to the rear extension. The existing cellar was damp proofed and used to house the new heating system and utility room.
A carefully coordinated palette of materials and standard products are then used to provide both high performance, and also a simple modern aesthetic which we believe compliments the quality and character of the period features present in the property.
https://www.archea.co/section492684_746999.html
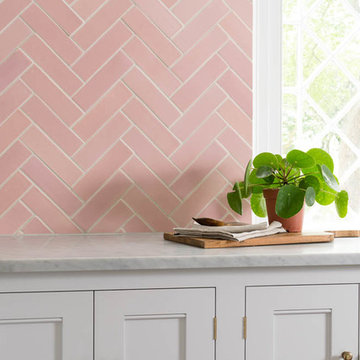
Our Pink Handmade Tiles are all made on-site here at Cotes Mill in our ceramics studio so they definetely have a very uniquie feel to them.
他の地域にあるおしゃれなダイニングキッチン (シェーカースタイル扉のキャビネット、白いキャビネット、大理石カウンター、ピンクのキッチンパネル、セラミックタイルのキッチンパネル、白いキッチンカウンター) の写真
他の地域にあるおしゃれなダイニングキッチン (シェーカースタイル扉のキャビネット、白いキャビネット、大理石カウンター、ピンクのキッチンパネル、セラミックタイルのキッチンパネル、白いキッチンカウンター) の写真
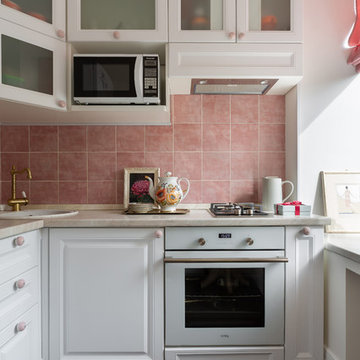
サンクトペテルブルクにある低価格の小さなコンテンポラリースタイルのおしゃれなL型キッチン (ドロップインシンク、ガラス扉のキャビネット、白いキャビネット、ピンクのキッチンパネル、白い調理設備、濃色無垢フローリング、茶色い床、ベージュのキッチンカウンター) の写真

progetto e foto
Arch. Debora Di Michele
Micro Interior Design
他の地域にある高級な小さなコンテンポラリースタイルのおしゃれなキッチン (シングルシンク、フラットパネル扉のキャビネット、白いキャビネット、ラミネートカウンター、ピンクのキッチンパネル、シルバーの調理設備、淡色無垢フローリング、ベージュの床、白いキッチンカウンター) の写真
他の地域にある高級な小さなコンテンポラリースタイルのおしゃれなキッチン (シングルシンク、フラットパネル扉のキャビネット、白いキャビネット、ラミネートカウンター、ピンクのキッチンパネル、シルバーの調理設備、淡色無垢フローリング、ベージュの床、白いキッチンカウンター) の写真
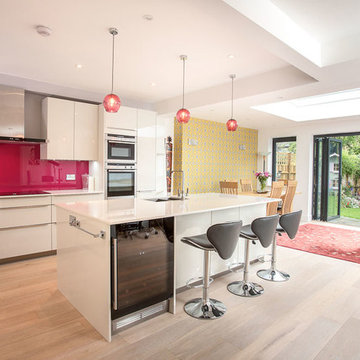
他の地域にあるコンテンポラリースタイルのおしゃれなキッチン (アンダーカウンターシンク、フラットパネル扉のキャビネット、白いキャビネット、ピンクのキッチンパネル、シルバーの調理設備、淡色無垢フローリング) の写真
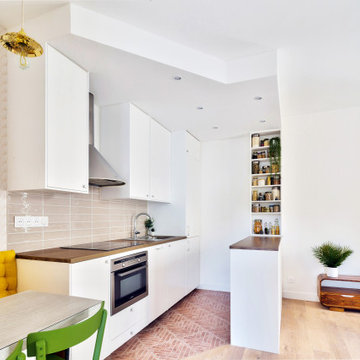
Une cuisine semi ouverte et fonctionnelle délimitée par du carrelage style dalle de terrasse effet brique.
パリにある高級な中くらいなシャビーシック調のおしゃれなキッチン (アンダーカウンターシンク、フラットパネル扉のキャビネット、白いキャビネット、木材カウンター、ピンクのキッチンパネル、セラミックタイルのキッチンパネル、シルバーの調理設備、テラコッタタイルの床) の写真
パリにある高級な中くらいなシャビーシック調のおしゃれなキッチン (アンダーカウンターシンク、フラットパネル扉のキャビネット、白いキャビネット、木材カウンター、ピンクのキッチンパネル、セラミックタイルのキッチンパネル、シルバーの調理設備、テラコッタタイルの床) の写真
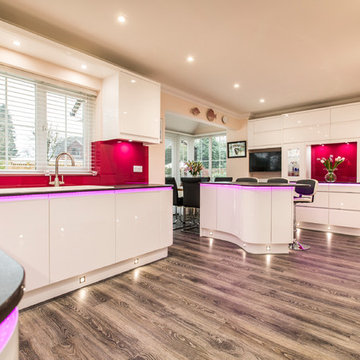
Grant designed a modern gloss kitchen with a vibrant twist for our clients! The clients selected the Mackintosh Integral gloss white units with an integral ‘j pull’ style door, this clean finish was softened with curved end units and a curvy island. The island has a dropped level oak dining table attached, the units being topped with Dekton Kelya compact work surfaces. The porcelain sink is inset into the worktops with a brushed steel mixer tap.
The client selected two Miele ovens with two Warming drawers, a Combi Microwave, Wine Cooler, and an induction hob; the extractor fan being the only exception, supplied by Elica. This clean white kitchen was given a fun pop of colour with Raspberry glass splashbacks and vibrancy at a touch of a button with RGB colour changing under worktop strip lights.
The flooring in this project was also managed by Herbert William, the hard wearing and textured wood effect vinyl tiles are by Moduleo and are the Scarlet Oak finish. This dark wood effect compliments the worktops, contrasting with and allowing the stark white of the units to exist without dominating the design. The soft pink of the walls ties in with the raspberry splashback making this Gloss White kitchen feel warm and homely!

ロンドンにあるお手頃価格の小さなコンテンポラリースタイルのおしゃれなキッチン (アンダーカウンターシンク、フラットパネル扉のキャビネット、白いキャビネット、ピンクのキッチンパネル、珪岩カウンター、ガラス板のキッチンパネル、シルバーの調理設備、グレーの床) の写真
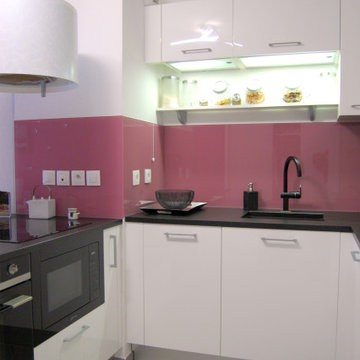
リヨンにあるコンテンポラリースタイルのおしゃれなキッチン (シングルシンク、白いキャビネット、ピンクのキッチンパネル、ガラス板のキッチンパネル、パネルと同色の調理設備、セラミックタイルの床、グレーの床、黒いキッチンカウンター) の写真
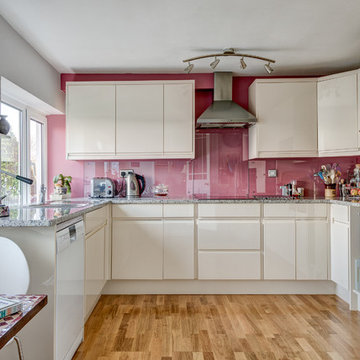
Kitchen with amazing views of the River Dart to Kingswear, Quarterdecks, Dartmouth, South Devon. Colin Cadle Photography, photo styling Jan Cadle
デヴォンにある小さなコンテンポラリースタイルのおしゃれなキッチン (アンダーカウンターシンク、フラットパネル扉のキャビネット、白いキャビネット、御影石カウンター、ガラス板のキッチンパネル、シルバーの調理設備、淡色無垢フローリング、ピンクのキッチンパネル、アイランドなし) の写真
デヴォンにある小さなコンテンポラリースタイルのおしゃれなキッチン (アンダーカウンターシンク、フラットパネル扉のキャビネット、白いキャビネット、御影石カウンター、ガラス板のキッチンパネル、シルバーの調理設備、淡色無垢フローリング、ピンクのキッチンパネル、アイランドなし) の写真
キッチン (ピンクのキッチンパネル、白いキャビネット) の写真
1
