キッチン (中間色木目調キャビネット、白いキャビネット、緑のキッチンカウンター、マルチカラーのキッチンカウンター、トラバーチンの床) の写真
絞り込み:
資材コスト
並び替え:今日の人気順
写真 1〜20 枚目(全 248 枚)

The black paint on the kitchen island creates a contrast to the white walls and benefits from the warmth of the wooden countertop and wall shelving. The fan over the stove is recessed in a drywall or a clean modern look.
Photo Credit: Meghan Caudill
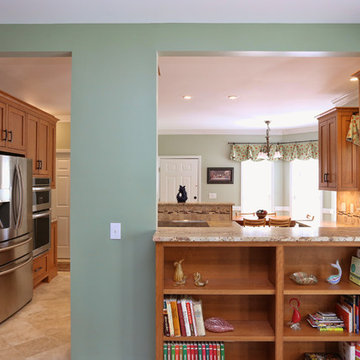
We opened up that wall overlooking the family room during this kitchen remodel and added window treatments everywhere. The walls are painted green to accentuate the homeowners favorite cherry wood cabinetry. The granite is Honed Typhoon Bordeaux. The tumbled travertine back splash has a Bordeaux colored glass border. Notice the wine and coffee bars. The wall color in the kitchen is Sherwin Williams Contented 6191 and the family is Sherwin Williams Coastal Plain 6192.

Tropical Light Photography
ハワイにあるラグジュアリーな中くらいなトロピカルスタイルのおしゃれなキッチン (アンダーカウンターシンク、シェーカースタイル扉のキャビネット、中間色木目調キャビネット、御影石カウンター、青いキッチンパネル、石スラブのキッチンパネル、シルバーの調理設備、トラバーチンの床、マルチカラーのキッチンカウンター) の写真
ハワイにあるラグジュアリーな中くらいなトロピカルスタイルのおしゃれなキッチン (アンダーカウンターシンク、シェーカースタイル扉のキャビネット、中間色木目調キャビネット、御影石カウンター、青いキッチンパネル、石スラブのキッチンパネル、シルバーの調理設備、トラバーチンの床、マルチカラーのキッチンカウンター) の写真
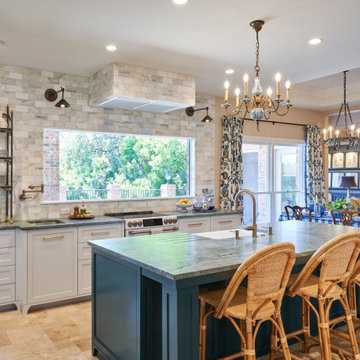
オースティンにあるトラディショナルスタイルのおしゃれなキッチン (インセット扉のキャビネット、白いキャビネット、珪岩カウンター、トラバーチンの床、緑のキッチンカウンター、エプロンフロントシンク) の写真
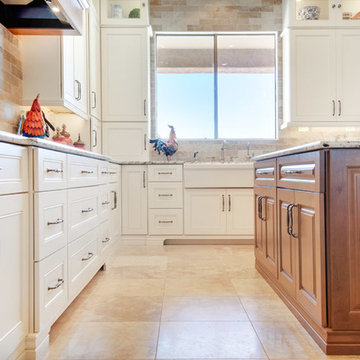
Our newest kitchen features SOLLiD Designer Series - Highland and Cheyenne cabinets in Canvas and Honey. The range hood is an MK Custom range hood painted and stained to match the cabinets. The kitchen features a WhitehausCollection sink and faucet, in-cabinet and undercabinet LED lighting, Casa Blanca granite countertops, Thermador Home Appliances built in coffee maker, Bosch steam oven and induction cooktop and Monogram built in refrigerator. Pulls are Jeffrey Alexander by Hardware Resources Tiffany style.
Photography by: Shane Baker Studios
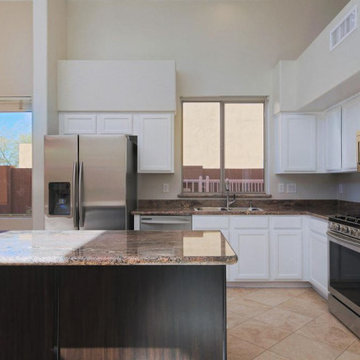
This was a such a fun project, A quick flip took about 20 days total, from the time the tenants moved out to the time we had these pictures taken. Nothing major had to be done, we refinished the cabinets in the kitchen, bathroom and landing at the top of the stairs. We had the floors refinished, and all the HVAC, Electrical and Plumbing was thoroughly inspected and gone through, the pool and equipment, the lighting fixtures were updated, new garage flooring, and new paint on the interior and exterior. Its great to get in and get out of projects like this.
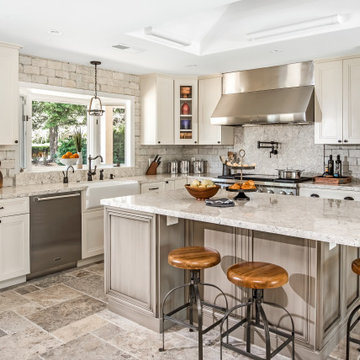
The request from my client for this kitchen remodel was to imbue the room with a rustic farmhouse feeling, but without the usual tropes or kitsch. What resulted is a beautiful mix of refined and rural. To begin, we laid down a stunning silver travertine floor in a Versailles pattern and used the color palette to inform the rest of the space. The bleached silvery wood of the island and the cream cabinetry compliment the flooring. Of course the stainless steel appliances continue the palette, as do the porcelain backsplash tiles made to look like rusted or aged metal. The deep bowl farmhouse sink and faucet that looks like it is from a bygone era give the kitchen a sense of permanence and a connection to the past without veering into theme-park design.
Photos by: Bernardo Grijalva

This luxurious farmhouse kitchen area features Cambria countertops, a custom hood, custom beams and all natural finishes. It brings old world luxury and pairs it with a farmhouse feel.
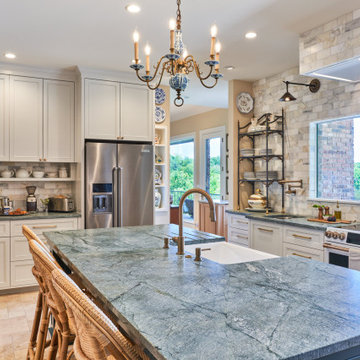
オースティンにあるトラディショナルスタイルのおしゃれなキッチン (エプロンフロントシンク、インセット扉のキャビネット、白いキャビネット、珪岩カウンター、トラバーチンの床、緑のキッチンカウンター) の写真
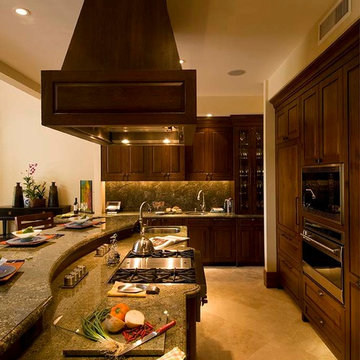
http://www.franzenphotography.com/
ハワイにある中くらいなトロピカルスタイルのおしゃれなキッチン (レイズドパネル扉のキャビネット、御影石カウンター、緑のキッチンパネル、石スラブのキッチンパネル、トラバーチンの床、ベージュの床、緑のキッチンカウンター、アンダーカウンターシンク、中間色木目調キャビネット、パネルと同色の調理設備) の写真
ハワイにある中くらいなトロピカルスタイルのおしゃれなキッチン (レイズドパネル扉のキャビネット、御影石カウンター、緑のキッチンパネル、石スラブのキッチンパネル、トラバーチンの床、ベージュの床、緑のキッチンカウンター、アンダーカウンターシンク、中間色木目調キャビネット、パネルと同色の調理設備) の写真
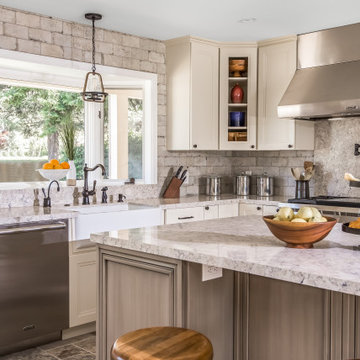
The request from my client for this kitchen remodel was to imbue the room with a rustic farmhouse feeling, but without the usual tropes or kitsch. What resulted is a beautiful mix of refined and rural. To begin, we laid down a stunning silver travertine floor in a Versailles pattern and used the color palette to inform the rest of the space. The bleached silvery wood of the island and the cream cabinetry compliment the flooring. Of course the stainless steel appliances continue the palette, as do the porcelain backsplash tiles made to look like rusted or aged metal. The deep bowl farmhouse sink and faucet that looks like it is from a bygone era give the kitchen a sense of permanence and a connection to the past without veering into theme-park design.
Photos by: Bernardo Grijalva
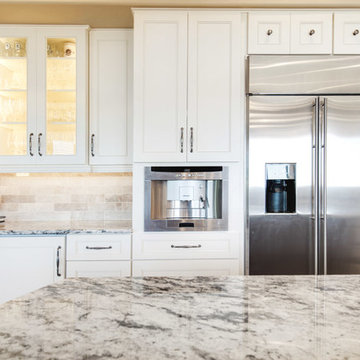
Our newest kitchen features SOLLiD Designer Series - Highland and Cheyenne cabinets in Canvas and Honey. The range hood is an MK Custom range hood painted and stained to match the cabinets. The kitchen features a WhitehausCollection sink and faucet, in-cabinet and undercabinet LED lighting, Casa Blanca granite countertops, Thermador Home Appliances built in coffee maker, Bosch steam oven and induction cooktop and Monogram built in refrigerator. Pulls are Jeffrey Alexander by Hardware Resources Tiffany style.
Photography by: Shane Baker Studios
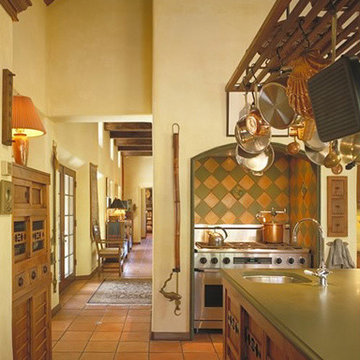
The clients wanted a “solid, old-world feel”, like an old Mexican hacienda, small yet energy-efficient. They wanted a house that was warm and comfortable, with monastic simplicity; the sense of a house as a haven, a retreat.
The project’s design origins come from a combination of the traditional Mexican hacienda and the regional Northern New Mexican style. Room proportions, sizes and volume were determined by assessing traditional homes of this character. This was combined with a more contemporary geometric clarity of rooms and their interrelationship. The overall intent was to achieve what Mario Botta called “A newness of the old and an archaeology of the new…a sense both of historic continuity and of present day innovation”.
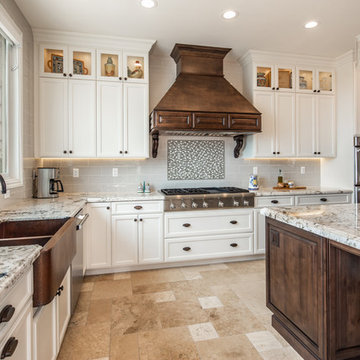
The transformation of this home was extensive. We removed walls, creating connectivity between rooms and an updated open concept floor plan. We did a complete redesign the layout of the kitchen, tripling the size, storage, and counter space for the whole family to enjoy. We created a built-in bar in the dining room and separate media room, opening up the entertaining options for both kids and adults. For the finishes throughout, the family was able to capture their love of Spanish and old-world design. We used warm neutral colors for the pallet, antique and worn textures throughout the surfaces, and pops of color and personality to make it uniquely theirs. Touches of brass and wrought iron in the lighting and railings continued the theme. The enlarged glass door systems and windows all increased the natural light and opened up the viewing area to capture the panoramic ocean view.
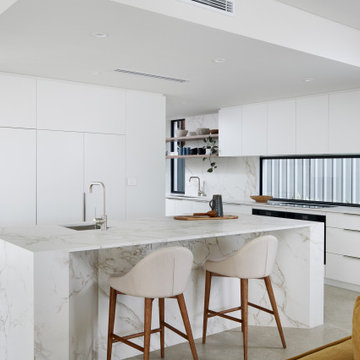
A Modern kitchen featuring design elements taken from the facade of the home. Polytec Classic white doors were combined with Dekton Enzo benchtops and Polytec Notaio Walnut shelving
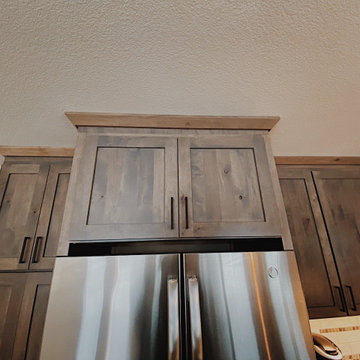
We completely remodeled this kitchen with new cabinets, countertops, backsplash, flooring, and a breakfast bar.
デンバーにある広いトラディショナルスタイルのおしゃれなキッチン (アンダーカウンターシンク、落し込みパネル扉のキャビネット、中間色木目調キャビネット、御影石カウンター、マルチカラーのキッチンパネル、モザイクタイルのキッチンパネル、シルバーの調理設備、トラバーチンの床、ベージュの床、マルチカラーのキッチンカウンター) の写真
デンバーにある広いトラディショナルスタイルのおしゃれなキッチン (アンダーカウンターシンク、落し込みパネル扉のキャビネット、中間色木目調キャビネット、御影石カウンター、マルチカラーのキッチンパネル、モザイクタイルのキッチンパネル、シルバーの調理設備、トラバーチンの床、ベージュの床、マルチカラーのキッチンカウンター) の写真
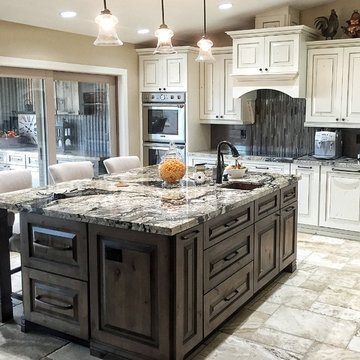
Painted white, knotty alder distressed kitchen cabinets with a dark stained wood island for contrast. The counter tops are a group 5 granite to get a more unique pattern and the backsplash is a dark glass custom sheet. The floors are travertine that flows from indoor to the custom outdoor bar out back. The pantry door is a barn door that is stain matched to blend with the island. Beautiful "Traditional" kitchen design. Enjoy!
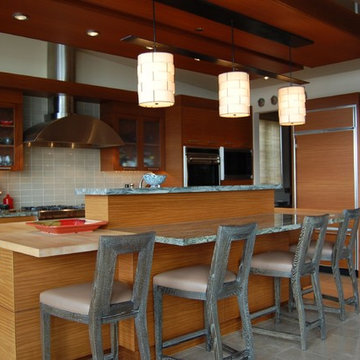
シアトルにある高級な広いコンテンポラリースタイルのおしゃれなキッチン (アンダーカウンターシンク、フラットパネル扉のキャビネット、中間色木目調キャビネット、ライムストーンカウンター、グレーのキッチンパネル、セラミックタイルのキッチンパネル、パネルと同色の調理設備、トラバーチンの床、ベージュの床、緑のキッチンカウンター) の写真
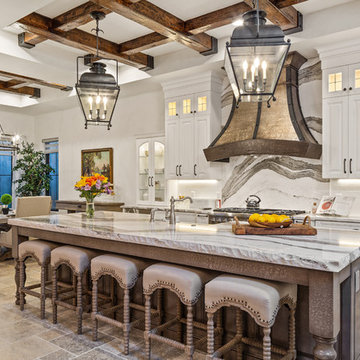
This luxurious farmhouse kitchen and dining area features Cambria countertops, a custom hood, custom beams and all natural finishes. It brings old world luxury and pairs it with a farmhouse feel.
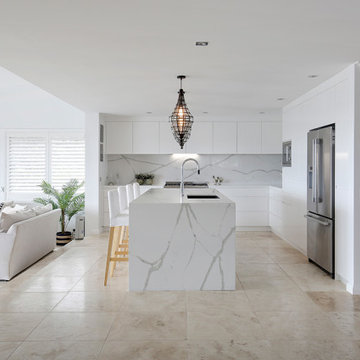
シドニーにあるお手頃価格の中くらいなコンテンポラリースタイルのおしゃれなキッチン (アンダーカウンターシンク、フラットパネル扉のキャビネット、白いキャビネット、クオーツストーンカウンター、マルチカラーのキッチンパネル、クオーツストーンのキッチンパネル、シルバーの調理設備、トラバーチンの床、マルチカラーの床、マルチカラーのキッチンカウンター、格子天井) の写真
キッチン (中間色木目調キャビネット、白いキャビネット、緑のキッチンカウンター、マルチカラーのキッチンカウンター、トラバーチンの床) の写真
1