キッチン (トラバーチンのキッチンパネル、中間色木目調キャビネット、白いキャビネット、緑のキッチンカウンター、マルチカラーのキッチンカウンター、トラバーチンの床) の写真
絞り込み:
資材コスト
並び替え:今日の人気順
写真 1〜12 枚目(全 12 枚)
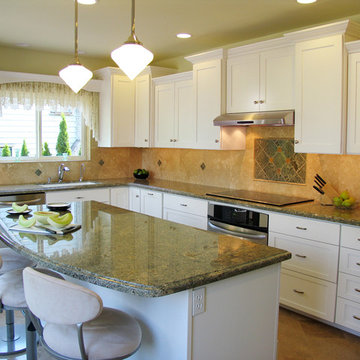
Paint, Material Color Selection & Photo: Renee Adsitt / ColorWhiz Architectural Color Consulting
シアトルにある広いトランジショナルスタイルのおしゃれなキッチン (シェーカースタイル扉のキャビネット、白いキャビネット、御影石カウンター、トラバーチンのキッチンパネル、シルバーの調理設備、トラバーチンの床、ベージュの床、緑のキッチンカウンター) の写真
シアトルにある広いトランジショナルスタイルのおしゃれなキッチン (シェーカースタイル扉のキャビネット、白いキャビネット、御影石カウンター、トラバーチンのキッチンパネル、シルバーの調理設備、トラバーチンの床、ベージュの床、緑のキッチンカウンター) の写真
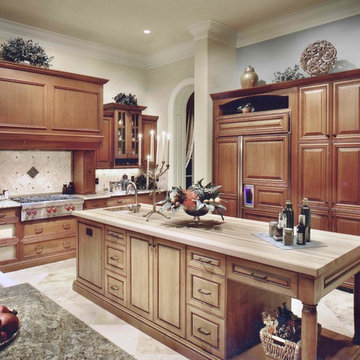
This expansive kitchen features top-grade Wolf and Sub-Zero appliances, custom cabinetry, granite countertops, and travertine tiled backsplash. The storage is abundant and also features glass display cabinets to show off the homeowner's beautiful crystal stemware. The butcher block island provides a large prep and workspace...any baker's dream. The light beige walls and the blue accent wall balance the medium-toned wood cabinets, keeping this room feeling balanced and open.
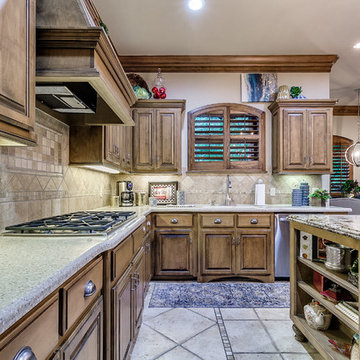
オクラホマシティにある高級な中くらいなトランジショナルスタイルのおしゃれなキッチン (アンダーカウンターシンク、レイズドパネル扉のキャビネット、中間色木目調キャビネット、御影石カウンター、ベージュキッチンパネル、トラバーチンのキッチンパネル、シルバーの調理設備、トラバーチンの床、グレーの床、マルチカラーのキッチンカウンター) の写真
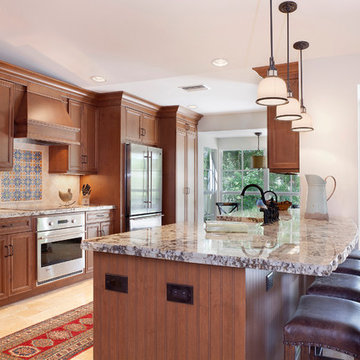
Ed Butera | ibi Designs
マイアミにあるラグジュアリーな巨大なトラディショナルスタイルのおしゃれなキッチン (落し込みパネル扉のキャビネット、中間色木目調キャビネット、御影石カウンター、マルチカラーのキッチンパネル、トラバーチンのキッチンパネル、シルバーの調理設備、トラバーチンの床、ベージュの床、マルチカラーのキッチンカウンター) の写真
マイアミにあるラグジュアリーな巨大なトラディショナルスタイルのおしゃれなキッチン (落し込みパネル扉のキャビネット、中間色木目調キャビネット、御影石カウンター、マルチカラーのキッチンパネル、トラバーチンのキッチンパネル、シルバーの調理設備、トラバーチンの床、ベージュの床、マルチカラーのキッチンカウンター) の写真
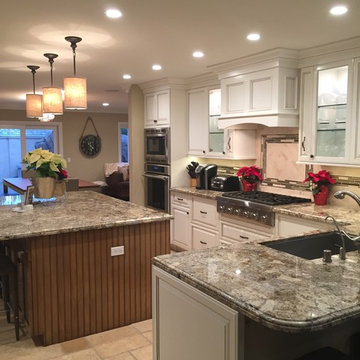
Full home design-build remodel: Open floor plan kitchen with chiseled edge travertine flooring installed in a versailles pattern. Two-toned custom kitchen by Decore-Ative Specialties in Heritage Maple with custom glazing - Swiss Coffee and Umber on the main cabinets and large maple island (with seating for 5!) in beadboard door style in Macadamia stain w/ Umber glaze. Juparana Persia granite countertops with overhang into family room (seating for another 4!). Durango brick pattern backsplash with Arizona tile Soho Suede stacked glass tile inset liner and stove accent. Kitchen centers the dining room which opens into family game area (with office behind) and family TV room for movie nights. Wine bar off to the left. French doors access the pool area and large windows let in plenty of natural light throughout.
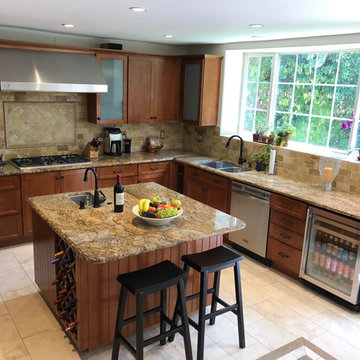
Staging this dramatic looking kitchen we kept it simple: we introduced a large bowl with fruit to counter balance the beautiful granite and travertine surfaces.
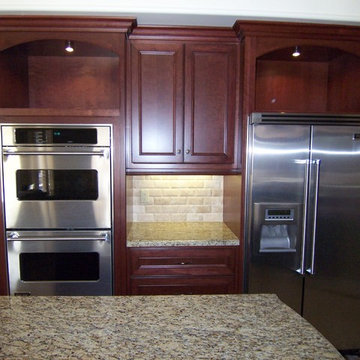
We love our new kitchen and laundry room! As you can see from the pictures they turned out beautifully. You are truly artists. We have already received many compliments on the cabinetry. Everyone agrees the quality and old world craftsmanship is excellent. We are happy that they will grace our home for many years to come. You and your staff were great. We really appreciate your professionalism, as well as the many recommendations and extras that you provided to give your service the personal touch. It was truly a pleasure to work with you all. We will be calling on you again for future projects.
With warm regards,
Greg & Lezlee Shaughnessy
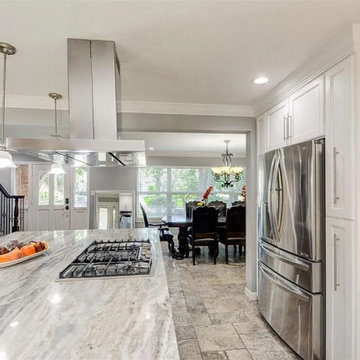
After the disaster that hurricane Harvey left behind, our team helped put back together a lot of damaged homes assisting in trying to get back to normal for many families. We worked on many homes in the Champions Forrest area, this was one of many. In some instances we were made a few upgrades.
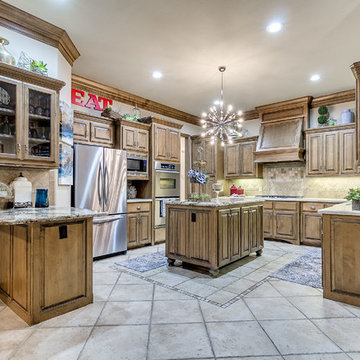
オクラホマシティにある高級な中くらいなトランジショナルスタイルのおしゃれなキッチン (アンダーカウンターシンク、レイズドパネル扉のキャビネット、中間色木目調キャビネット、御影石カウンター、ベージュキッチンパネル、トラバーチンのキッチンパネル、シルバーの調理設備、トラバーチンの床、グレーの床、マルチカラーのキッチンカウンター) の写真
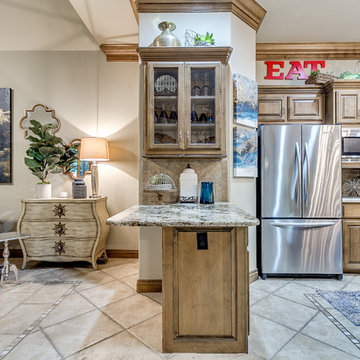
オクラホマシティにある高級な中くらいなトランジショナルスタイルのおしゃれなキッチン (アンダーカウンターシンク、レイズドパネル扉のキャビネット、中間色木目調キャビネット、御影石カウンター、ベージュキッチンパネル、トラバーチンのキッチンパネル、シルバーの調理設備、トラバーチンの床、グレーの床、マルチカラーのキッチンカウンター) の写真
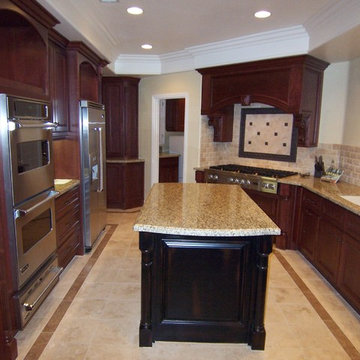
We love our new kitchen and laundry room! As you can see from the pictures they turned out beautifully. You are truly artists. We have already received many compliments on the cabinetry. Everyone agrees the quality and old world craftsmanship is excellent. We are happy that they will grace our home for many years to come. You and your staff were great. We really appreciate your professionalism, as well as the many recommendations and extras that you provided to give your service the personal touch. It was truly a pleasure to work with you all. We will be calling on you again for future projects.
With warm regards,
Greg & Lezlee Shaughnessy
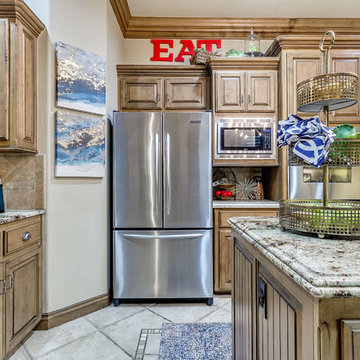
オクラホマシティにある高級な中くらいなトランジショナルスタイルのおしゃれなキッチン (アンダーカウンターシンク、レイズドパネル扉のキャビネット、中間色木目調キャビネット、御影石カウンター、ベージュキッチンパネル、トラバーチンのキッチンパネル、シルバーの調理設備、トラバーチンの床、グレーの床、マルチカラーのキッチンカウンター) の写真
キッチン (トラバーチンのキッチンパネル、中間色木目調キャビネット、白いキャビネット、緑のキッチンカウンター、マルチカラーのキッチンカウンター、トラバーチンの床) の写真
1