キッチン (中間色木目調キャビネット、白いキャビネット、緑のキッチンカウンター、マルチカラーのキッチンカウンター、御影石カウンター、トラバーチンの床) の写真
絞り込み:
資材コスト
並び替え:今日の人気順
写真 1〜20 枚目(全 141 枚)
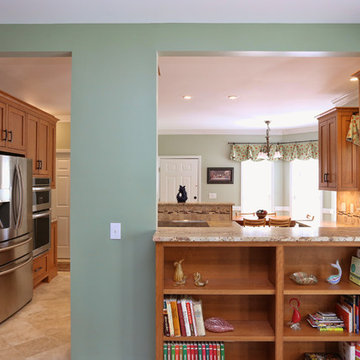
We opened up that wall overlooking the family room during this kitchen remodel and added window treatments everywhere. The walls are painted green to accentuate the homeowners favorite cherry wood cabinetry. The granite is Honed Typhoon Bordeaux. The tumbled travertine back splash has a Bordeaux colored glass border. Notice the wine and coffee bars. The wall color in the kitchen is Sherwin Williams Contented 6191 and the family is Sherwin Williams Coastal Plain 6192.

Tropical Light Photography
ハワイにあるラグジュアリーな中くらいなトロピカルスタイルのおしゃれなキッチン (アンダーカウンターシンク、シェーカースタイル扉のキャビネット、中間色木目調キャビネット、御影石カウンター、青いキッチンパネル、石スラブのキッチンパネル、シルバーの調理設備、トラバーチンの床、マルチカラーのキッチンカウンター) の写真
ハワイにあるラグジュアリーな中くらいなトロピカルスタイルのおしゃれなキッチン (アンダーカウンターシンク、シェーカースタイル扉のキャビネット、中間色木目調キャビネット、御影石カウンター、青いキッチンパネル、石スラブのキッチンパネル、シルバーの調理設備、トラバーチンの床、マルチカラーのキッチンカウンター) の写真
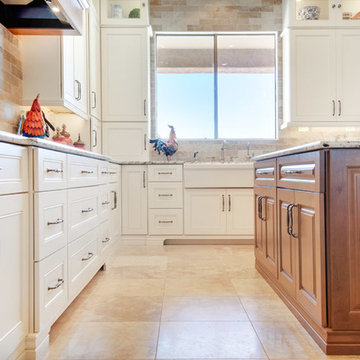
Our newest kitchen features SOLLiD Designer Series - Highland and Cheyenne cabinets in Canvas and Honey. The range hood is an MK Custom range hood painted and stained to match the cabinets. The kitchen features a WhitehausCollection sink and faucet, in-cabinet and undercabinet LED lighting, Casa Blanca granite countertops, Thermador Home Appliances built in coffee maker, Bosch steam oven and induction cooktop and Monogram built in refrigerator. Pulls are Jeffrey Alexander by Hardware Resources Tiffany style.
Photography by: Shane Baker Studios
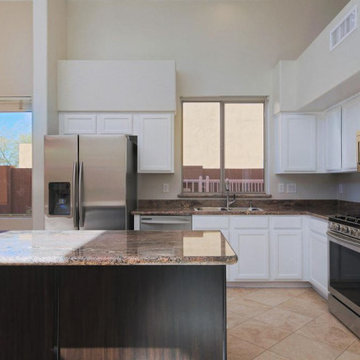
This was a such a fun project, A quick flip took about 20 days total, from the time the tenants moved out to the time we had these pictures taken. Nothing major had to be done, we refinished the cabinets in the kitchen, bathroom and landing at the top of the stairs. We had the floors refinished, and all the HVAC, Electrical and Plumbing was thoroughly inspected and gone through, the pool and equipment, the lighting fixtures were updated, new garage flooring, and new paint on the interior and exterior. Its great to get in and get out of projects like this.
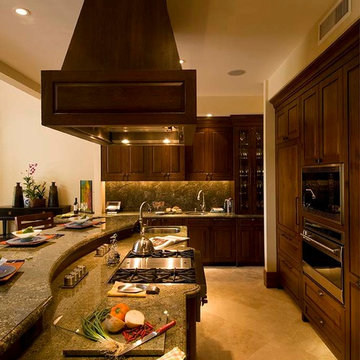
http://www.franzenphotography.com/
ハワイにある中くらいなトロピカルスタイルのおしゃれなキッチン (レイズドパネル扉のキャビネット、御影石カウンター、緑のキッチンパネル、石スラブのキッチンパネル、トラバーチンの床、ベージュの床、緑のキッチンカウンター、アンダーカウンターシンク、中間色木目調キャビネット、パネルと同色の調理設備) の写真
ハワイにある中くらいなトロピカルスタイルのおしゃれなキッチン (レイズドパネル扉のキャビネット、御影石カウンター、緑のキッチンパネル、石スラブのキッチンパネル、トラバーチンの床、ベージュの床、緑のキッチンカウンター、アンダーカウンターシンク、中間色木目調キャビネット、パネルと同色の調理設備) の写真
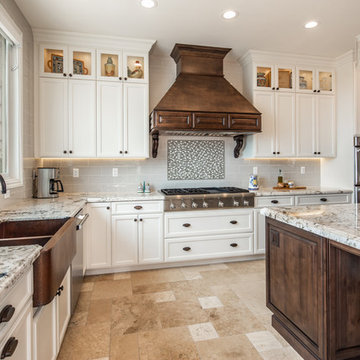
The transformation of this home was extensive. We removed walls, creating connectivity between rooms and an updated open concept floor plan. We did a complete redesign the layout of the kitchen, tripling the size, storage, and counter space for the whole family to enjoy. We created a built-in bar in the dining room and separate media room, opening up the entertaining options for both kids and adults. For the finishes throughout, the family was able to capture their love of Spanish and old-world design. We used warm neutral colors for the pallet, antique and worn textures throughout the surfaces, and pops of color and personality to make it uniquely theirs. Touches of brass and wrought iron in the lighting and railings continued the theme. The enlarged glass door systems and windows all increased the natural light and opened up the viewing area to capture the panoramic ocean view.
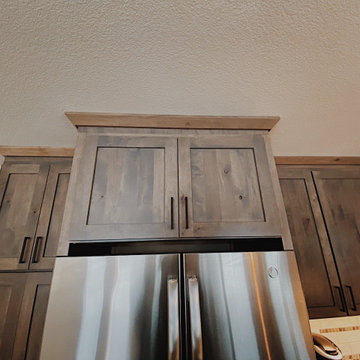
We completely remodeled this kitchen with new cabinets, countertops, backsplash, flooring, and a breakfast bar.
デンバーにある広いトラディショナルスタイルのおしゃれなキッチン (アンダーカウンターシンク、落し込みパネル扉のキャビネット、中間色木目調キャビネット、御影石カウンター、マルチカラーのキッチンパネル、モザイクタイルのキッチンパネル、シルバーの調理設備、トラバーチンの床、ベージュの床、マルチカラーのキッチンカウンター) の写真
デンバーにある広いトラディショナルスタイルのおしゃれなキッチン (アンダーカウンターシンク、落し込みパネル扉のキャビネット、中間色木目調キャビネット、御影石カウンター、マルチカラーのキッチンパネル、モザイクタイルのキッチンパネル、シルバーの調理設備、トラバーチンの床、ベージュの床、マルチカラーのキッチンカウンター) の写真
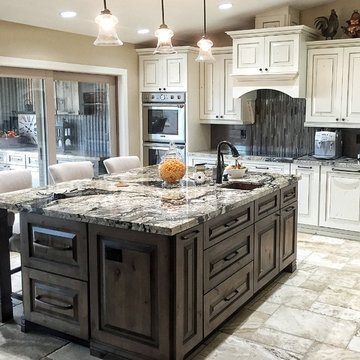
Painted white, knotty alder distressed kitchen cabinets with a dark stained wood island for contrast. The counter tops are a group 5 granite to get a more unique pattern and the backsplash is a dark glass custom sheet. The floors are travertine that flows from indoor to the custom outdoor bar out back. The pantry door is a barn door that is stain matched to blend with the island. Beautiful "Traditional" kitchen design. Enjoy!
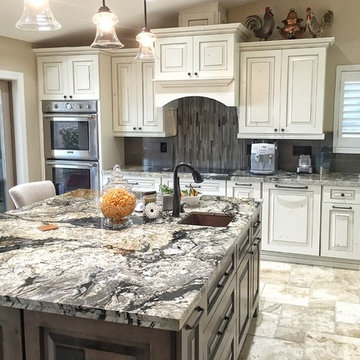
Painted white, knotty alder distressed kitchen cabinets with a dark stained wood island for contrast. The counter tops are a group 5 granite to get a more unique pattern and the backsplash is a dark glass custom sheet. The floors are travertine that flows from indoor to the custom outdoor bar out back. The pantry door is a barn door that is stain matched to blend with the island. Beautiful "Traditional" kitchen design. Enjoy!
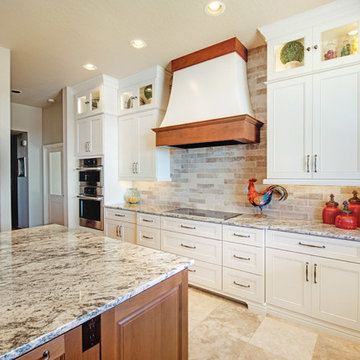
Our newest kitchen features SOLLiD Designer Series - Highland and Cheyenne cabinets in Canvas and Honey. The range hood is an MK Custom range hood painted and stained to match the cabinets. The kitchen features a WhitehausCollection sink and faucet, in-cabinet and undercabinet LED lighting, Casa Blanca granite countertops, Thermador Home Appliances built in coffee maker, Bosch steam oven and induction cooktop and Monogram built in refrigerator. Pulls are Jeffrey Alexander by Hardware Resources Tiffany style.
Photography by: Shane Baker Studios
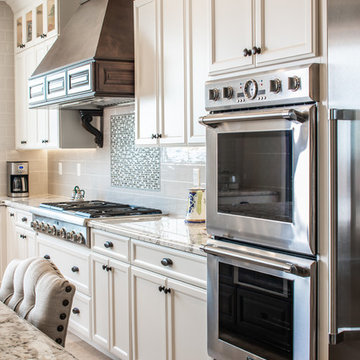
The transformation of this home was extensive. We removed walls, creating connectivity between rooms and an updated open concept floor plan. We did a complete redesign the layout of the kitchen, tripling the size, storage, and counter space for the whole family to enjoy. We created a built-in bar in the dining room and separate media room, opening up the entertaining options for both kids and adults. For the finishes throughout, the family was able to capture their love of Spanish and old-world design. We used warm neutral colors for the pallet, antique and worn textures throughout the surfaces, and pops of color and personality to make it uniquely theirs. Touches of brass and wrought iron in the lighting and railings continued the theme. The enlarged glass door systems and windows all increased the natural light and opened up the viewing area to capture the panoramic ocean view.
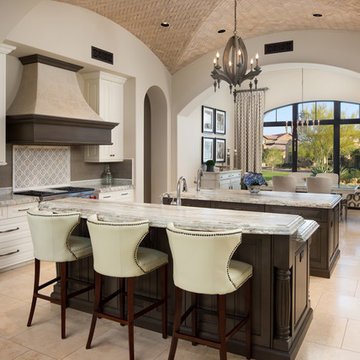
This gourmet kitchen features a custom brick barrel vaulted ceiling, double kitchen islands, custom range and vent hood, tile backsplash, plus custom millwork and molding throughout.
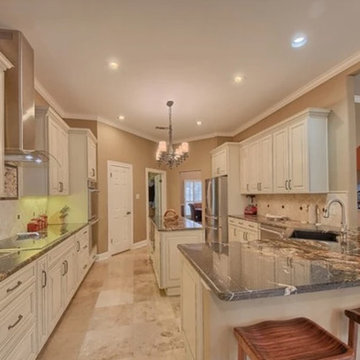
This was a kitchen that was in our home, while we did not do the work on this kitchen. We designed it, picked out all of the colors, granite, appliances and lighting.
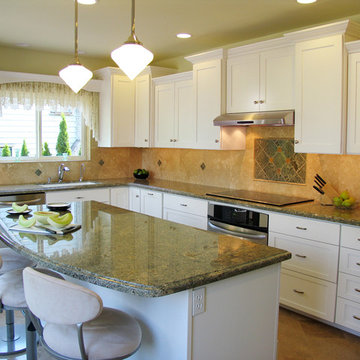
Paint, Material Color Selection & Photo: Renee Adsitt / ColorWhiz Architectural Color Consulting
シアトルにある広いトランジショナルスタイルのおしゃれなキッチン (シェーカースタイル扉のキャビネット、白いキャビネット、御影石カウンター、トラバーチンのキッチンパネル、シルバーの調理設備、トラバーチンの床、ベージュの床、緑のキッチンカウンター) の写真
シアトルにある広いトランジショナルスタイルのおしゃれなキッチン (シェーカースタイル扉のキャビネット、白いキャビネット、御影石カウンター、トラバーチンのキッチンパネル、シルバーの調理設備、トラバーチンの床、ベージュの床、緑のキッチンカウンター) の写真
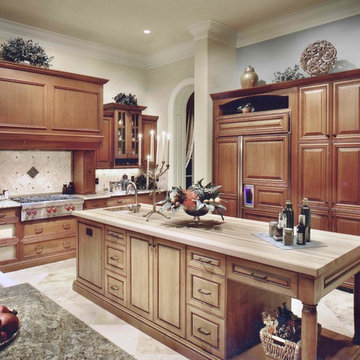
This expansive kitchen features top-grade Wolf and Sub-Zero appliances, custom cabinetry, granite countertops, and travertine tiled backsplash. The storage is abundant and also features glass display cabinets to show off the homeowner's beautiful crystal stemware. The butcher block island provides a large prep and workspace...any baker's dream. The light beige walls and the blue accent wall balance the medium-toned wood cabinets, keeping this room feeling balanced and open.
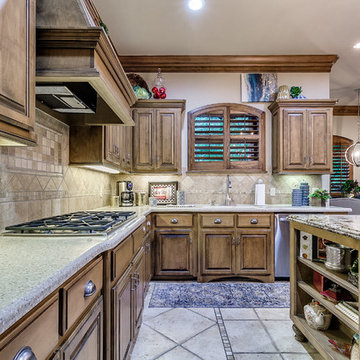
オクラホマシティにある高級な中くらいなトランジショナルスタイルのおしゃれなキッチン (アンダーカウンターシンク、レイズドパネル扉のキャビネット、中間色木目調キャビネット、御影石カウンター、ベージュキッチンパネル、トラバーチンのキッチンパネル、シルバーの調理設備、トラバーチンの床、グレーの床、マルチカラーのキッチンカウンター) の写真
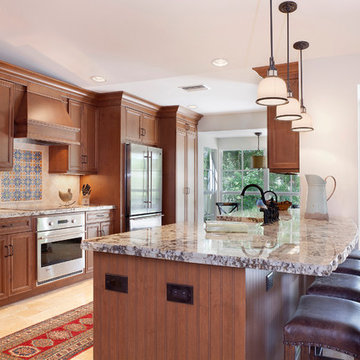
Ed Butera | ibi Designs
マイアミにあるラグジュアリーな巨大なトラディショナルスタイルのおしゃれなキッチン (落し込みパネル扉のキャビネット、中間色木目調キャビネット、御影石カウンター、マルチカラーのキッチンパネル、トラバーチンのキッチンパネル、シルバーの調理設備、トラバーチンの床、ベージュの床、マルチカラーのキッチンカウンター) の写真
マイアミにあるラグジュアリーな巨大なトラディショナルスタイルのおしゃれなキッチン (落し込みパネル扉のキャビネット、中間色木目調キャビネット、御影石カウンター、マルチカラーのキッチンパネル、トラバーチンのキッチンパネル、シルバーの調理設備、トラバーチンの床、ベージュの床、マルチカラーのキッチンカウンター) の写真
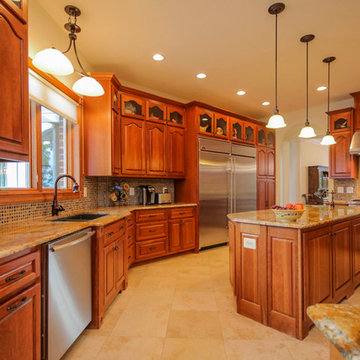
Custom Art Mural By Lisa Rossini Johnson.
Photography Courtesy of Lori Haase Real Estate
ワシントンD.C.にある高級な広いトラディショナルスタイルのおしゃれなキッチン (アンダーカウンターシンク、レイズドパネル扉のキャビネット、中間色木目調キャビネット、御影石カウンター、マルチカラーのキッチンパネル、モザイクタイルのキッチンパネル、シルバーの調理設備、トラバーチンの床、ベージュの床、マルチカラーのキッチンカウンター) の写真
ワシントンD.C.にある高級な広いトラディショナルスタイルのおしゃれなキッチン (アンダーカウンターシンク、レイズドパネル扉のキャビネット、中間色木目調キャビネット、御影石カウンター、マルチカラーのキッチンパネル、モザイクタイルのキッチンパネル、シルバーの調理設備、トラバーチンの床、ベージュの床、マルチカラーのキッチンカウンター) の写真
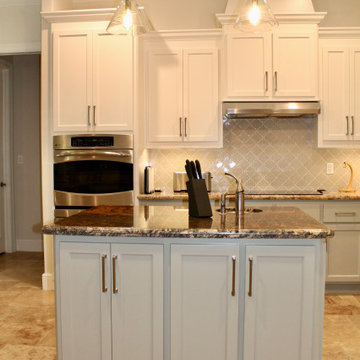
This kitchen was once dark and brown and will some changes it is like night and day. We went with extra white on the upper cabinets and a soft sage green on the lowers to tie in the existing counters and floors. The back splash was outdated and client wanted something with a little more personality so we went with a neutral Moroccan style tile in a crackle finish for some depth. The lighting was the cherry on top, clear glass in a simple cone shape with some well designed metal hardware for a standout accent piece.
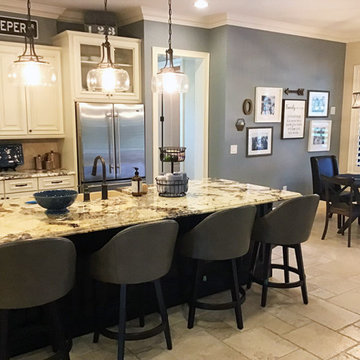
オーランドにある高級な広いトランジショナルスタイルのおしゃれなキッチン (アンダーカウンターシンク、レイズドパネル扉のキャビネット、白いキャビネット、御影石カウンター、ベージュキッチンパネル、磁器タイルのキッチンパネル、シルバーの調理設備、トラバーチンの床、ベージュの床、マルチカラーのキッチンカウンター) の写真
キッチン (中間色木目調キャビネット、白いキャビネット、緑のキッチンカウンター、マルチカラーのキッチンカウンター、御影石カウンター、トラバーチンの床) の写真
1