アイランドキッチン (青いキャビネット、オレンジのキャビネット、フラットパネル扉のキャビネット) の写真
絞り込み:
資材コスト
並び替え:今日の人気順
写真 1〜20 枚目(全 6,201 枚)
1/5

The kitchen in this Mid Century Modern home is a true showstopper. The designer expanded the original kitchen footprint and doubled the kitchen in size. The walnut dividing wall and walnut cabinets are hallmarks of the original mid century design, while a mix of deep blue cabinets provide a more modern punch. The triangle shape is repeated throughout the kitchen in the backs of the counter stools, the ends of the waterfall island, the light fixtures, the clerestory windows, and the walnut dividing wall.

Warmly Inviting
Kitchen and Dining room"
Out: brick bearing walls, old porch, tiny kitchen, confining dining room,
In: light filled addition, open floorplan with front to back sight lines, stunning kitchen, spacious island, warm reclaimed column and shelving.
"The Dining and Mud Rooms"
After converting the tiny kitchen into a mudroom with a centered doorway, the typical daily accumulated shoes, backpacks and coats now can easily be hidden from view simply by sliding together the unique re-purposed barn doors. Narrow openings to the left and right were enlarged inviting guests to explore the warm and fun new spaces while allowing plenty of room to expand the table
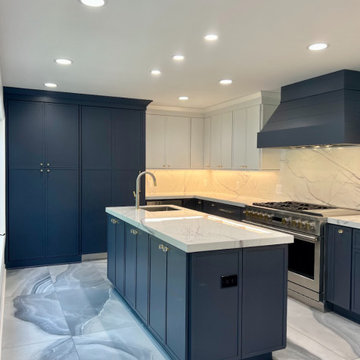
This kitchen was installed by one of LKB's amazing local builders using Showplace Cabinetry. This island has a 1” Slim Shaker Door in oak wood with Hale Navy Blue Paint in matte finish, with the perimeter in 1” Slim Shaker Door in maple wood with white paint in satin finish. The cabinetry hardware is LKB Select Crystal Hardware with Signature Satin Brass trim.

メルボルンにある高級な中くらいなミッドセンチュリースタイルのおしゃれなキッチン (ダブルシンク、テラゾーカウンター、サブウェイタイルのキッチンパネル、黒い調理設備、淡色無垢フローリング、フラットパネル扉のキャビネット、青いキャビネット、白いキッチンパネル、ベージュの床、マルチカラーのキッチンカウンター) の写真

Vivienda familiar con marcado carácter de la arquitectura tradicional Canaria, que he ha querido mantener en los elementos de fachada usando la madera de morera tradicional en las jambas, las ventanas enrasadas en el exterior de fachada, pero empleando materiales y sistemas contemporáneos como la hoja oculta de aluminio, la plegable (ambas de Cortizo) o la pérgola bioclimática de Saxun. En los interiores se recupera la escalera original y se lavan los pilares para llegar al hormigón. Se unen los espacios de planta baja para crear un recorrido entre zonas de día. Arriba se conserva el práctico espacio central, que hace de lugar de encuentro entre las habitaciones, potenciando su fuerza con la máxima apertura al balcón canario a la fachada principal.

パリにある高級な広いコンテンポラリースタイルのおしゃれなキッチン (フラットパネル扉のキャビネット、淡色無垢フローリング、アンダーカウンターシンク、青いキャビネット、珪岩カウンター、白いキッチンパネル、クオーツストーンのキッチンパネル、パネルと同色の調理設備、白いキッチンカウンター) の写真

This 1970's home had a complete makeover! The goal of the project was to 1) open up the main floor living and gathering spaces and 2) create a more beautiful and functional kitchen. We took out the dividing wall between the front living room and the kitchen and dining room to create one large gathering space, perfect for a young family and for entertaining friends!
Onto the exciting part - the kitchen! The existing kitchen was U-Shaped with not much room to have more than 1 person working at a time. We kept the appliances in the same locations, but really expanded the amount of workspace and cabinet storage by taking out the peninsula and adding a large island. The cabinetry, from Holiday Kitchens, is a blue-gray color on the lowers and classic white on the uppers. The countertops are walnut butcherblock on the perimeter and a marble looking quartz on the island. The backsplash, one of our favorites, is a diamond shaped mosaic in a rhombus pattern, which adds just the right amount of texture without overpowering all the gorgeous details of the cabinets and countertops. The hardware is a champagne bronze - one thing we love to do is mix and match our metals! The faucet is from Kohler and is in Matte Black, the sink is from Blanco and is white. The flooring is a luxury vinyl plank with a warm wood tone - which helps bring all the elements of the kitchen together we think!
Overall - this is one of our favorite kitchens to date - so many beautiful details on their own, but put together create this gorgeous kitchen!
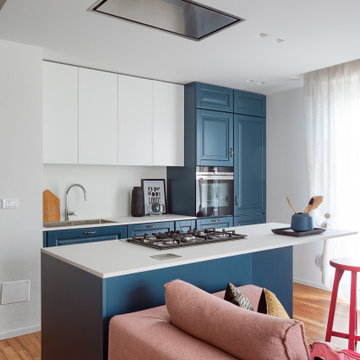
ボローニャにある中くらいなコンテンポラリースタイルのおしゃれなキッチン (ドロップインシンク、フラットパネル扉のキャビネット、青いキャビネット、シルバーの調理設備、無垢フローリング、茶色い床、白いキッチンカウンター) の写真

コロンバスにある高級な広いコンテンポラリースタイルのおしゃれなキッチン (アンダーカウンターシンク、フラットパネル扉のキャビネット、青いキャビネット、木材カウンター、茶色いキッチンパネル、木材のキッチンパネル、シルバーの調理設備、無垢フローリング、茶色い床、茶色いキッチンカウンター) の写真

This addition opened up and strengthened the connection of the Kitchen to the rest of the home, bringing more light and color into the house.
Contractor: Sunrise Construction & Remodeling Inc
Kitchen Cabinets: East Hill Cabinetry
Photography: Philip Jensen-Carter
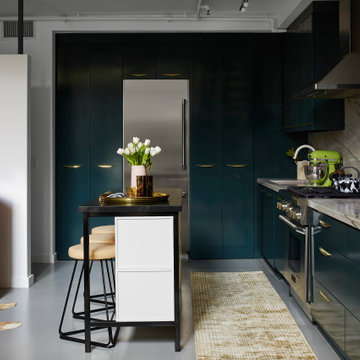
ロサンゼルスにある高級な小さなコンテンポラリースタイルのおしゃれなキッチン (アンダーカウンターシンク、フラットパネル扉のキャビネット、青いキャビネット、珪岩カウンター、グレーのキッチンパネル、石スラブのキッチンパネル、シルバーの調理設備、コンクリートの床、グレーの床、グレーのキッチンカウンター) の写真
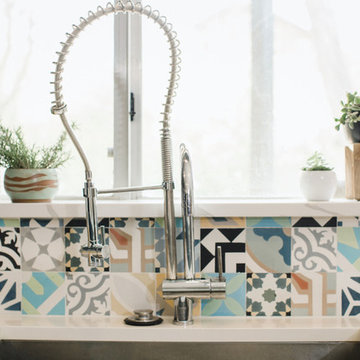
オースティンにあるお手頃価格の中くらいなコンテンポラリースタイルのおしゃれなキッチン (アンダーカウンターシンク、フラットパネル扉のキャビネット、青いキャビネット、クオーツストーンカウンター、マルチカラーのキッチンパネル、セメントタイルのキッチンパネル、シルバーの調理設備、セメントタイルの床、グレーの床、白いキッチンカウンター) の写真

This contemporary kitchen plays with colour and texture, featuring a bronze fish scale tile, contrasted with a statement navy blue tongue & groove patterned island.
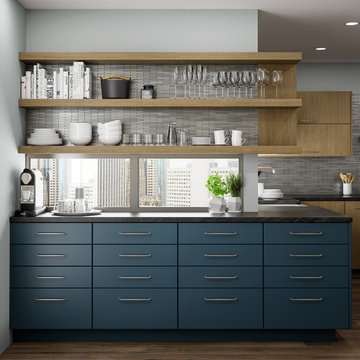
This fun and stylish kitchen remodel features a color match to “Gale Force” SW 7605 from Sherwin-Williams on Dura Supreme’s Chroma door style. This stunning deep blue paint color is sophisticated, fun, and creative. It’s a stunning statement-making color that’s sure to be a classic for years to come and represents the latest in color trends. It’s no surprise this beautiful navy blue has been selected for Dura Supreme’s Curated Color Collection for 2018-2020.
Painted cabinetry is more popular than ever before and the color you select for your home should be a reflection of your personal taste and style. Our Personal Paint Match Program offers the entire Sherwin-William’s paint palette and Benjamin Moore’s paint palette, over 5,000 colors, for your new kitchen or bath cabinetry.
Color is a highly personal preference for most people and although there are specific colors that are considered “on trend” or fashionable, color choices should ultimately be based on what appeals to you personally. Homeowners often ask about color trends and how to incorporate them into newly designed or renovated interiors. And although trends and fashion should be taken into consideration, that should not be the only deciding factor. If you love a specific shade of green, select complementing neutrals and coordinating colors to create an entire palette that will remain an everlasting classic. It could be something as simple as being able to select the perfect shade of white that complements the countertop and tile and works well in a specific lighting situation. Our new Personal Paint Match system makes that process so much easier.
Request a FREE Dura Supreme Brochure Packet: http://www.durasupreme.com/request-brochure
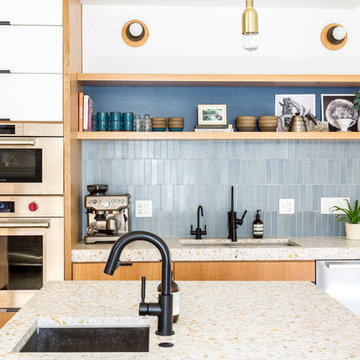
Remodeled by Lion Builder construction
Design By Veneer Designs
ロサンゼルスにある広いミッドセンチュリースタイルのおしゃれなキッチン (アンダーカウンターシンク、フラットパネル扉のキャビネット、青いキャビネット、コンクリートカウンター、青いキッチンパネル、セラミックタイルのキッチンパネル、シルバーの調理設備、淡色無垢フローリング) の写真
ロサンゼルスにある広いミッドセンチュリースタイルのおしゃれなキッチン (アンダーカウンターシンク、フラットパネル扉のキャビネット、青いキャビネット、コンクリートカウンター、青いキッチンパネル、セラミックタイルのキッチンパネル、シルバーの調理設備、淡色無垢フローリング) の写真

Remodeled by Lion Builder construction
Design By Veneer Designs
ロサンゼルスにある広いコンテンポラリースタイルのおしゃれなキッチン (アンダーカウンターシンク、フラットパネル扉のキャビネット、青いキャビネット、コンクリートカウンター、青いキッチンパネル、セラミックタイルのキッチンパネル、シルバーの調理設備、無垢フローリング、茶色い床、白いキッチンカウンター) の写真
ロサンゼルスにある広いコンテンポラリースタイルのおしゃれなキッチン (アンダーカウンターシンク、フラットパネル扉のキャビネット、青いキャビネット、コンクリートカウンター、青いキッチンパネル、セラミックタイルのキッチンパネル、シルバーの調理設備、無垢フローリング、茶色い床、白いキッチンカウンター) の写真
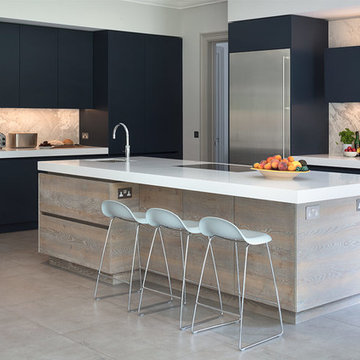
Roundhouse Urbo matt lacquer bespoke kitchen in Little Greene Basalt 221 with a horizontal grain Driftwood veneer island. Work surface in Light Ash Corian with an Arabescato Vagli splashback. Photography by Nick Kane.
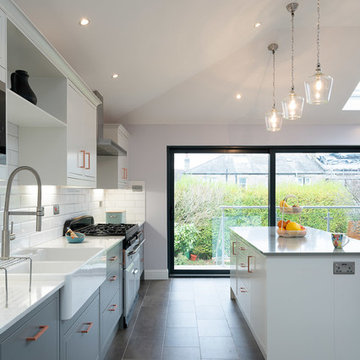
Alexis Basso Photography
グラスゴーにあるトランジショナルスタイルのおしゃれなキッチン (エプロンフロントシンク、フラットパネル扉のキャビネット、青いキャビネット、白いキッチンパネル、サブウェイタイルのキッチンパネル、茶色い床、白いキッチンカウンター) の写真
グラスゴーにあるトランジショナルスタイルのおしゃれなキッチン (エプロンフロントシンク、フラットパネル扉のキャビネット、青いキャビネット、白いキッチンパネル、サブウェイタイルのキッチンパネル、茶色い床、白いキッチンカウンター) の写真

ニューヨークにあるラグジュアリーな巨大なモダンスタイルのおしゃれなキッチン (アンダーカウンターシンク、フラットパネル扉のキャビネット、青いキャビネット、クオーツストーンカウンター、マルチカラーのキッチンパネル、石スラブのキッチンパネル、カラー調理設備、無垢フローリング、茶色い床、マルチカラーのキッチンカウンター) の写真
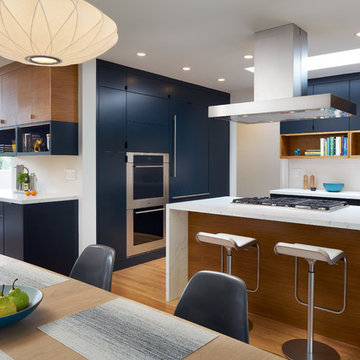
Mark Compton
サンフランシスコにある高級な中くらいなミッドセンチュリースタイルのおしゃれなキッチン (フラットパネル扉のキャビネット、青いキャビネット、珪岩カウンター、パネルと同色の調理設備、白いキッチンカウンター、白いキッチンパネル、サブウェイタイルのキッチンパネル、アンダーカウンターシンク、淡色無垢フローリング、ベージュの床) の写真
サンフランシスコにある高級な中くらいなミッドセンチュリースタイルのおしゃれなキッチン (フラットパネル扉のキャビネット、青いキャビネット、珪岩カウンター、パネルと同色の調理設備、白いキッチンカウンター、白いキッチンパネル、サブウェイタイルのキッチンパネル、アンダーカウンターシンク、淡色無垢フローリング、ベージュの床) の写真
アイランドキッチン (青いキャビネット、オレンジのキャビネット、フラットパネル扉のキャビネット) の写真
1