高級なII型キッチンの写真
絞り込み:
資材コスト
並び替え:今日の人気順
写真 1801〜1820 枚目(全 58,229 枚)
1/3
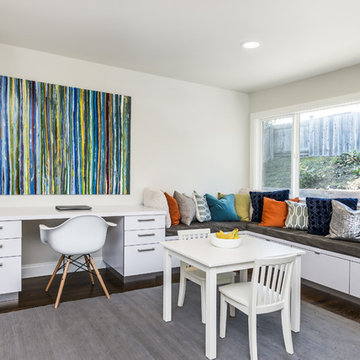
Home office and nook looking into the backyard. Photo by Olga Soboleva
サンフランシスコにある高級な中くらいなコンテンポラリースタイルのおしゃれなキッチン (アンダーカウンターシンク、フラットパネル扉のキャビネット、白いキャビネット、クオーツストーンカウンター、白いキッチンパネル、セラミックタイルのキッチンパネル、シルバーの調理設備、無垢フローリング) の写真
サンフランシスコにある高級な中くらいなコンテンポラリースタイルのおしゃれなキッチン (アンダーカウンターシンク、フラットパネル扉のキャビネット、白いキャビネット、クオーツストーンカウンター、白いキッチンパネル、セラミックタイルのキッチンパネル、シルバーの調理設備、無垢フローリング) の写真
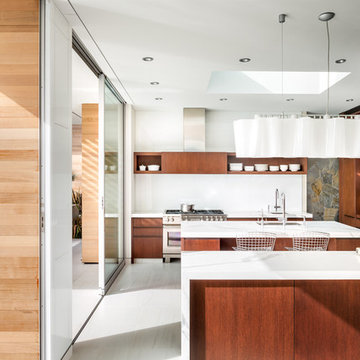
ロサンゼルスにある高級な広いミッドセンチュリースタイルのおしゃれなキッチン (アンダーカウンターシンク、フラットパネル扉のキャビネット、中間色木目調キャビネット、大理石カウンター、白いキッチンパネル、ガラスタイルのキッチンパネル、シルバーの調理設備、セラミックタイルの床、白い床) の写真
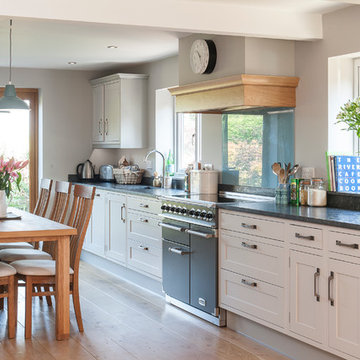
ケントにある高級な中くらいなコンテンポラリースタイルのおしゃれなキッチン (アンダーカウンターシンク、グレーのキャビネット、御影石カウンター、青いキッチンパネル、黒い調理設備、無垢フローリング、アイランドなし) の写真
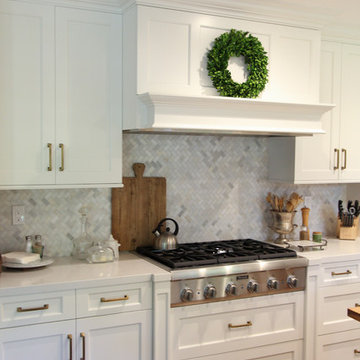
Elmwood Cabinetry in Dove White, Reclaimed Wood Shelves, Repose Gray paint from Sherwin Williams, Lattice Quartz Countertop, Rangetop, Drop Zone, Pantry Cabinet, Wood Hood
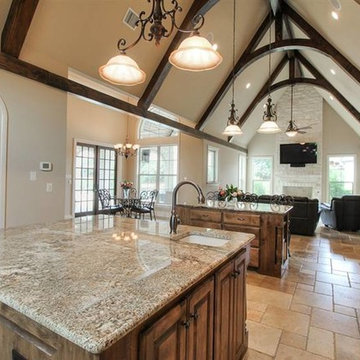
オースティンにある高級な広いトラディショナルスタイルのおしゃれなキッチン (アンダーカウンターシンク、レイズドパネル扉のキャビネット、中間色木目調キャビネット、御影石カウンター、ベージュキッチンパネル、石タイルのキッチンパネル、シルバーの調理設備、トラバーチンの床) の写真
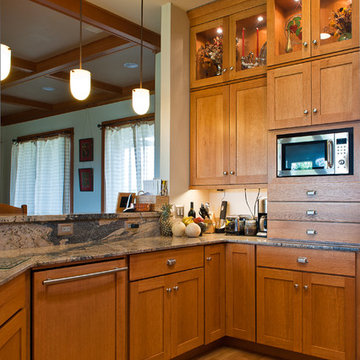
***Authorized Medallion Cabinetry Dealer***
Clean. Simple. Timeless. Mission lives up to its reputation in this beautiful kitchen. Featuring Medallion Cabinetry, Mission doorstyle in Quartersawn Oak with hazelnut stain. Photos by Zach Luellen Photography.
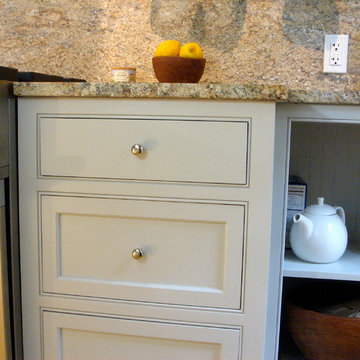
Designs by Amanda Jones
Photo by David Bowen
ニューヨークにある高級な小さなカントリー風のおしゃれなキッチン (一体型シンク、インセット扉のキャビネット、白いキャビネット、御影石カウンター、マルチカラーのキッチンパネル、石スラブのキッチンパネル、シルバーの調理設備、淡色無垢フローリング) の写真
ニューヨークにある高級な小さなカントリー風のおしゃれなキッチン (一体型シンク、インセット扉のキャビネット、白いキャビネット、御影石カウンター、マルチカラーのキッチンパネル、石スラブのキッチンパネル、シルバーの調理設備、淡色無垢フローリング) の写真
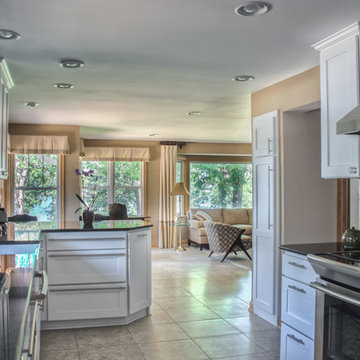
Open floor plan to take advantage of the lake views
ミネアポリスにある高級な中くらいなトラディショナルスタイルのおしゃれなキッチン (エプロンフロントシンク、シェーカースタイル扉のキャビネット、白いキャビネット、御影石カウンター、ベージュキッチンパネル、セラミックタイルのキッチンパネル、シルバーの調理設備、磁器タイルの床) の写真
ミネアポリスにある高級な中くらいなトラディショナルスタイルのおしゃれなキッチン (エプロンフロントシンク、シェーカースタイル扉のキャビネット、白いキャビネット、御影石カウンター、ベージュキッチンパネル、セラミックタイルのキッチンパネル、シルバーの調理設備、磁器タイルの床) の写真
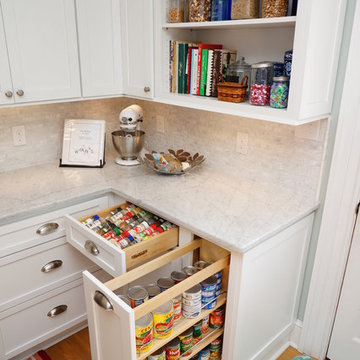
Photo Credit-Bob Dumon
他の地域にある高級なカントリー風のおしゃれなキッチン (エプロンフロントシンク、シェーカースタイル扉のキャビネット、白いキャビネット、御影石カウンター、白いキッチンパネル、サブウェイタイルのキッチンパネル、シルバーの調理設備) の写真
他の地域にある高級なカントリー風のおしゃれなキッチン (エプロンフロントシンク、シェーカースタイル扉のキャビネット、白いキャビネット、御影石カウンター、白いキッチンパネル、サブウェイタイルのキッチンパネル、シルバーの調理設備) の写真
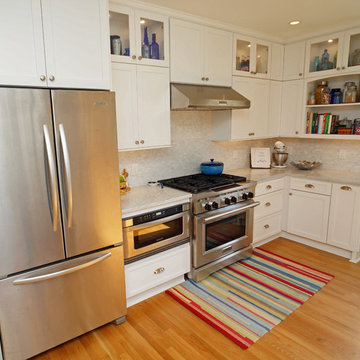
Photo shows the after-finished kitchen in Fieldstone stacked cabinets with seeded glass insert top doors in the shaker style. Before and construction photos follow next, leading up to more after-project photos. Photo Credit-Bob Dumon; Photo journal by Rachel & Mindy at Creekside Cabinets
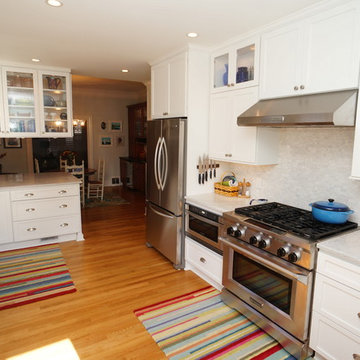
Photo Credit-Bob Dumon
他の地域にある高級なカントリー風のおしゃれなキッチン (エプロンフロントシンク、シェーカースタイル扉のキャビネット、白いキャビネット、御影石カウンター、白いキッチンパネル、サブウェイタイルのキッチンパネル、シルバーの調理設備) の写真
他の地域にある高級なカントリー風のおしゃれなキッチン (エプロンフロントシンク、シェーカースタイル扉のキャビネット、白いキャビネット、御影石カウンター、白いキッチンパネル、サブウェイタイルのキッチンパネル、シルバーの調理設備) の写真
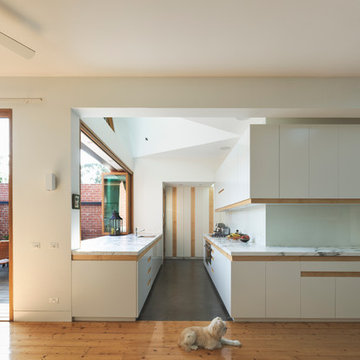
The kitchen wraps around the corner to form a telephone and bar perch. Photo by Peter Bennetts
メルボルンにある高級な巨大なコンテンポラリースタイルのおしゃれなキッチン (フラットパネル扉のキャビネット、白いキャビネット、アンダーカウンターシンク、大理石カウンター、白いキッチンパネル、ガラス板のキッチンパネル、シルバーの調理設備、コンクリートの床、アイランドなし) の写真
メルボルンにある高級な巨大なコンテンポラリースタイルのおしゃれなキッチン (フラットパネル扉のキャビネット、白いキャビネット、アンダーカウンターシンク、大理石カウンター、白いキッチンパネル、ガラス板のキッチンパネル、シルバーの調理設備、コンクリートの床、アイランドなし) の写真
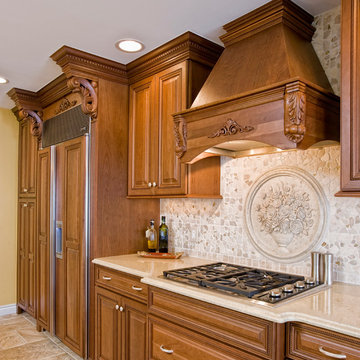
Flower medallion as a focal point behind the cook top. Raised panel doors with roping detail. Corbels and crown molding build up. Appliance panels coverthe refrigerator. Photo by Brian Walters
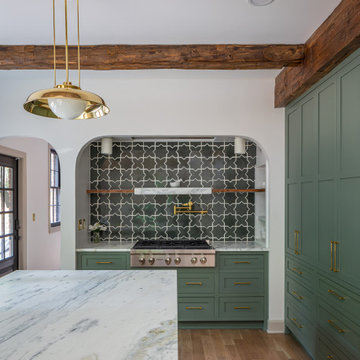
ローリーにある高級な広いトラディショナルスタイルのおしゃれなキッチン (エプロンフロントシンク、シェーカースタイル扉のキャビネット、緑のキャビネット、珪岩カウンター、シルバーの調理設備、無垢フローリング、茶色い床、白いキッチンカウンター、表し梁、緑のキッチンパネル、セメントタイルのキッチンパネル) の写真
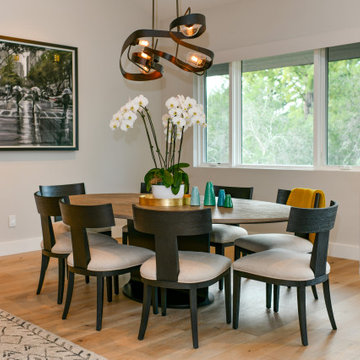
“With the open-concept floor plan, this kitchen needed to have a galley layout,” Ellison says. A large island helps delineate the kitchen from the other rooms around it. These include a dining area directly behind the kitchen and a living room to the right of the dining room. This main floor also includes a small TV lounge, a powder room and a mudroom. The house sits on a slope, so this main level enjoys treehouse-like canopy views out the back. The bedrooms are on the walk-out lower level.“These homeowners liked grays and neutrals, and their style leaned contemporary,” Ellison says. “They also had a very nice art collection.” The artwork is bright and colorful, and a neutral scheme provided the perfect backdrop for it.
They also liked the idea of using durable laminate finishes on the cabinetry. The laminates have the look of white oak with vertical graining. The galley cabinets are lighter and warmer, while the island has the look of white oak with a gray wash for contrast. The countertops and backsplash are polished quartzite. The quartzite adds beautiful natural veining patterns and warm tones to the room.
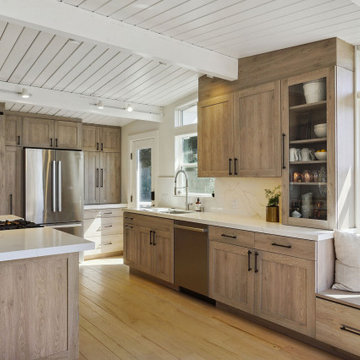
サンフランシスコにある高級な中くらいなトランジショナルスタイルのおしゃれなキッチン (アンダーカウンターシンク、シェーカースタイル扉のキャビネット、淡色木目調キャビネット、クオーツストーンカウンター、白いキッチンパネル、クオーツストーンのキッチンパネル、シルバーの調理設備、淡色無垢フローリング、アイランドなし、茶色い床、白いキッチンカウンター、塗装板張りの天井) の写真
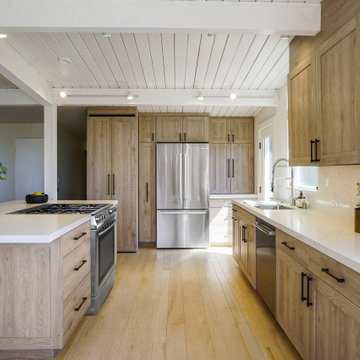
サンフランシスコにある高級な中くらいなトランジショナルスタイルのおしゃれなキッチン (アンダーカウンターシンク、シェーカースタイル扉のキャビネット、淡色木目調キャビネット、クオーツストーンカウンター、白いキッチンパネル、クオーツストーンのキッチンパネル、シルバーの調理設備、淡色無垢フローリング、アイランドなし、茶色い床、白いキッチンカウンター、塗装板張りの天井) の写真
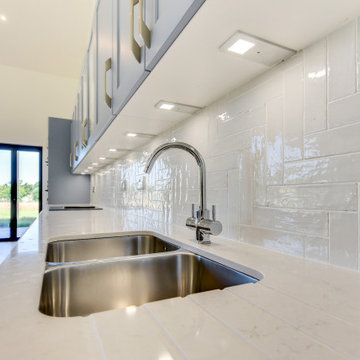
Classic British Kitchen in Mannings Heath, West Sussex
Denim blue furniture, sparkling work surfaces and high-tech appliances combine for this contract project
The Brief
This project was tasked to our contracts team, who were challenged to create a vast kitchen design to suit the requirements of this three-plot barn conversion near to Mannings Heath.
With the plot sold, the client sought to make a few theme changes to suit their own personal style. A country-style theme was implemented, and the layout was adjusted to fit other requirements.
Design Elements
The design fits the country style required by the client, utilising denim blue furniture from our British supplier Mereway. White accents feature in the form of Blanco Orion quartz surfaces and a white metro tiles splashback.
The layout is comprised of a long run across the back wall, with a sizeable island space situated in front. A pantry features at the end of the space, with matching furniture choices.
Special Inclusions
High-calibre appliances were specified from the outset, with German manufacturer Siemens the preferred choice. A single oven and combination oven have been utilised as well as an integrated fridge freezer and dishwasher.
A high-tech venting hob from Elica features in the long run, which combines two appliances and removes the need for a traditional extractor hood.
For convenience, a double under-mounted sink features as well as integrated waste bins. Undercabinet lighting is fitted beneath wall units which adds a nice ambience in the evening time.
Project Highlight
The matching utility is a nice feature of this property, which has been designed to match the rest of the kitchen.
Wood effect surfaces have been used to add to the country theme.
The End Result
The end result is a lovely country-style theme, with contemporary elements to suit the property and the style required by this client.
This project was undertaken by our contract kitchen team. Whether you are a property developer or are looking to renovate your own home, consult our expert designers to see how we can design your dream space.
To arrange an appointment, visit a showroom or book an appointment now.
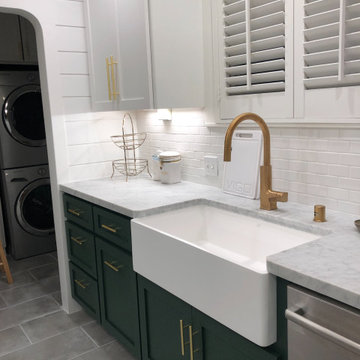
Client wanted a galley kitchen, we closed off the entrance left of the oven, and gave more counter top, we took out the entrance swing door, and opened up a wall dividing the kitchen to the dining area by adding a counter between the kitchen and dining and bar stools on the opposite wall to give more seating.
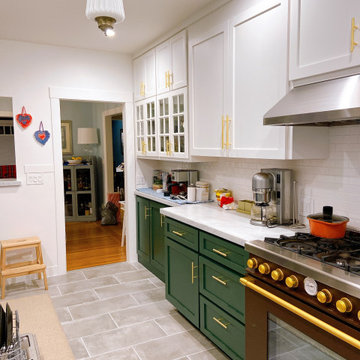
Client wanted a galley kitchen, we closed off the entrance left of the oven, and gave more counter top, we took out the entrance swing door, and opened up a wall dividing the kitchen to the dining area by adding a counter between the kitchen and dining and bar stools on the opposite wall to give more seating.
高級なII型キッチンの写真
91