高級なベージュのキッチンの写真
絞り込み:
資材コスト
並び替え:今日の人気順
写真 1421〜1440 枚目(全 40,096 枚)
1/3
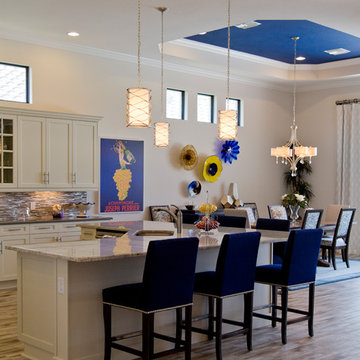
Nichole Kennelly Photography
マイアミにある高級な広いビーチスタイルのおしゃれなキッチン (一体型シンク、落し込みパネル扉のキャビネット、ベージュのキャビネット、珪岩カウンター、マルチカラーのキッチンパネル、セラミックタイルのキッチンパネル、シルバーの調理設備、無垢フローリング) の写真
マイアミにある高級な広いビーチスタイルのおしゃれなキッチン (一体型シンク、落し込みパネル扉のキャビネット、ベージュのキャビネット、珪岩カウンター、マルチカラーのキッチンパネル、セラミックタイルのキッチンパネル、シルバーの調理設備、無垢フローリング) の写真
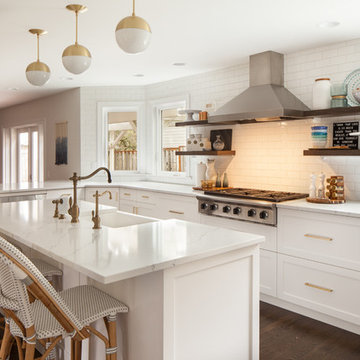
Photos by Greg Kozawa Photography
ポートランドにある高級な中くらいなカントリー風のおしゃれなキッチン (エプロンフロントシンク、シェーカースタイル扉のキャビネット、白いキャビネット、クオーツストーンカウンター、白いキッチンパネル、サブウェイタイルのキッチンパネル、シルバーの調理設備、濃色無垢フローリング) の写真
ポートランドにある高級な中くらいなカントリー風のおしゃれなキッチン (エプロンフロントシンク、シェーカースタイル扉のキャビネット、白いキャビネット、クオーツストーンカウンター、白いキッチンパネル、サブウェイタイルのキッチンパネル、シルバーの調理設備、濃色無垢フローリング) の写真
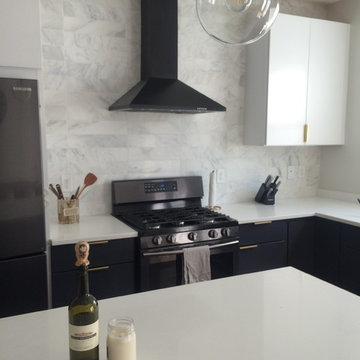
Renovation by Charleene's Houses, LLC.
ボルチモアにある高級な中くらいなモダンスタイルのおしゃれなキッチン (アンダーカウンターシンク、フラットパネル扉のキャビネット、グレーのキャビネット、クオーツストーンカウンター、白いキッチンパネル、大理石のキッチンパネル、シルバーの調理設備、セラミックタイルの床) の写真
ボルチモアにある高級な中くらいなモダンスタイルのおしゃれなキッチン (アンダーカウンターシンク、フラットパネル扉のキャビネット、グレーのキャビネット、クオーツストーンカウンター、白いキッチンパネル、大理石のキッチンパネル、シルバーの調理設備、セラミックタイルの床) の写真

Cabin John, Maryland Traditional and Charming Kitchen Design by #SarahTurner4JenniferGilmer. Photography by Bob Narod. http://www.gilmerkitchens.com/
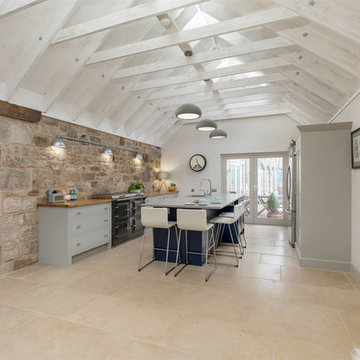
The Everhot 120i range cooker in Graphite is complemented by the pale grey cabinets and Oak timber countertops. These colours were picked out from the hues in the original stone wall.
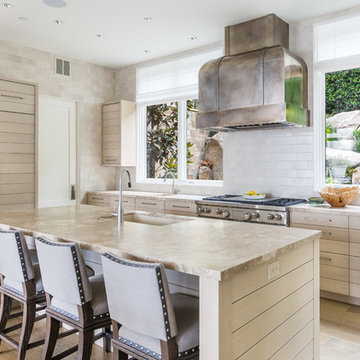
Haris Kenjar
シアトルにある高級な広いトランジショナルスタイルのおしゃれなキッチン (白いキッチンパネル、シルバーの調理設備、淡色無垢フローリング、アンダーカウンターシンク、フラットパネル扉のキャビネット、淡色木目調キャビネット、人工大理石カウンター、サブウェイタイルのキッチンパネル) の写真
シアトルにある高級な広いトランジショナルスタイルのおしゃれなキッチン (白いキッチンパネル、シルバーの調理設備、淡色無垢フローリング、アンダーカウンターシンク、フラットパネル扉のキャビネット、淡色木目調キャビネット、人工大理石カウンター、サブウェイタイルのキッチンパネル) の写真
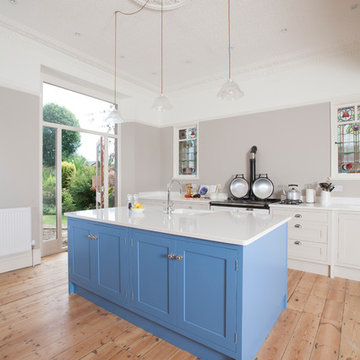
felix page
カーディフにある高級なヴィクトリアン調のおしゃれなキッチン (アンダーカウンターシンク、シェーカースタイル扉のキャビネット、白いキャビネット、珪岩カウンター、カラー調理設備) の写真
カーディフにある高級なヴィクトリアン調のおしゃれなキッチン (アンダーカウンターシンク、シェーカースタイル扉のキャビネット、白いキャビネット、珪岩カウンター、カラー調理設備) の写真
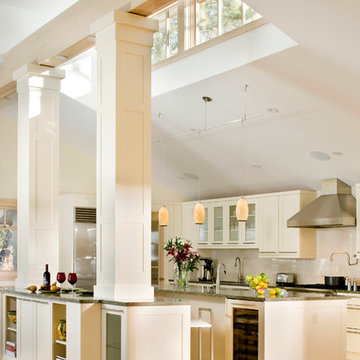
デンバーにある高級な巨大なトランジショナルスタイルのおしゃれなキッチン (シェーカースタイル扉のキャビネット、白いキャビネット、シルバーの調理設備、淡色無垢フローリング) の写真
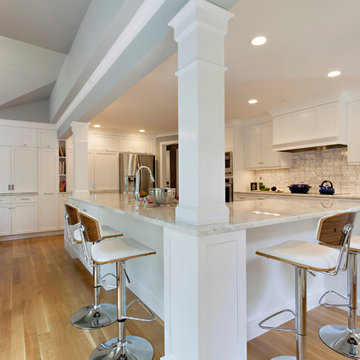
Ample seating around this kitchen's big, beautiful island provides a spot for chatting and snacking. Banquette seating at the window is a cozy place for meals and provides added storage. Photography by Chrissy Racho.
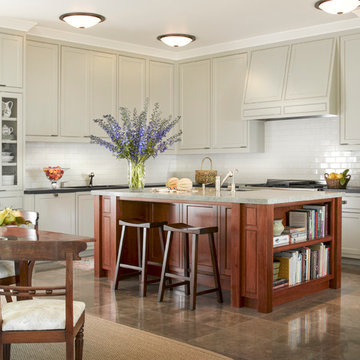
Santa Barbara lifestyle with this gated 5,200 square foot estate affords serenity and privacy while incorporating the finest materials and craftsmanship. Visually striking interiors are enhanced by a sparkling bay view and spectacular landscaping with heritage oaks, rose and dahlia gardens and a picturesque splash pool. Just two minutes to Marin’s finest schools.
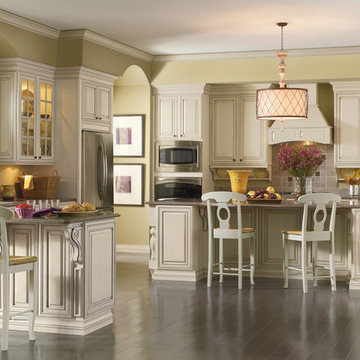
ソルトレイクシティにある高級なトラディショナルスタイルのおしゃれなキッチン (アンダーカウンターシンク、レイズドパネル扉のキャビネット、白いキャビネット、御影石カウンター、マルチカラーのキッチンパネル、磁器タイルのキッチンパネル、シルバーの調理設備) の写真
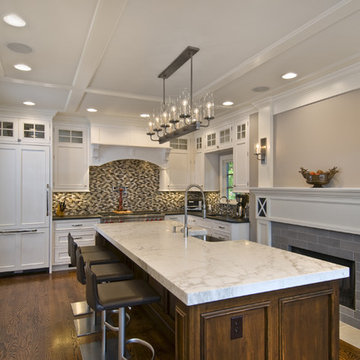
ニューアークにある高級な中くらいなトラディショナルスタイルのおしゃれなキッチン (エプロンフロントシンク、シェーカースタイル扉のキャビネット、白いキャビネット、大理石カウンター、マルチカラーのキッチンパネル、モザイクタイルのキッチンパネル、パネルと同色の調理設備、濃色無垢フローリング) の写真
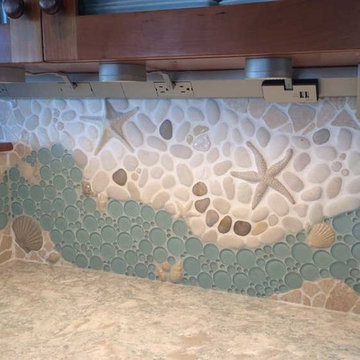
This custom mural wrapped around a good portion of the kitchen and we managed to fit it in all the nooks and crannies! Love the contrast between the granite countertops and the dark wood cabinets.
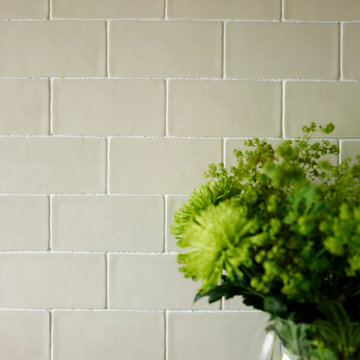
Cream tiles behind the range act as a splash back with a classic, softer feel.
エセックスにある高級な広いトラディショナルスタイルのおしゃれなキッチン (緑のキャビネット、御影石カウンター、ベージュキッチンパネル、サブウェイタイルのキッチンパネル、パネルと同色の調理設備) の写真
エセックスにある高級な広いトラディショナルスタイルのおしゃれなキッチン (緑のキャビネット、御影石カウンター、ベージュキッチンパネル、サブウェイタイルのキッチンパネル、パネルと同色の調理設備) の写真

ロンドンにある高級な広いコンテンポラリースタイルのおしゃれなキッチン (ダブルシンク、フラットパネル扉のキャビネット、白いキャビネット、人工大理石カウンター、ガラス板のキッチンパネル、パネルと同色の調理設備、コンクリートの床、グレーの床、グレーのキッチンカウンター、三角天井) の写真
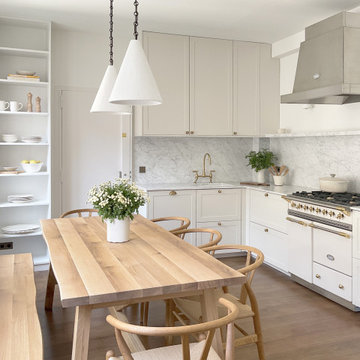
Cuisine toute en longueur avec son plan de travail en forme de L. Les couleurs claires viennent agrandir l’espace, tandis que le bois du mobilier et du parquet vient réchauffer l’ensemble.
Le plan de travail sur mesure, sa crédence et son étagère en marbre bianco carrara, s’harmonisent avec ces façades à cadres couleur blanc crème de chez Bocklip, qui s’accordent parfaitement avec la cuisinière Lacanche. Seul le laiton, que l’on retrouve sur la cuisinière, sur les poignées Devol Kitchen et dans la robinetterie de chez Studio Ore, viennent apporter cette touche de couleur.
Les équipements ont tous été encastrés dans le but de rendre cette cuisine linéaire et épurée.
Les suspensions Rose Uniacke situées juste au dessus de la table créent un effet de hauteur, et contribuent à agrandir visuellement la pièce. Nous retrouvons également deux appliques très discrètes Rose Uniacke, qui viennent autour de cette hotte inox.
Les étagères sur mesure, ont été volontairement choisies ouvertes afin d’apporter du caractère à cette cuisine avec la possibilité d’une exposition cassant l’aspect linéaire.
Les radiateurs, placés sous les fenêtres, ont été astucieusement dissimulés avec ces grilles sur mesure en laiton.
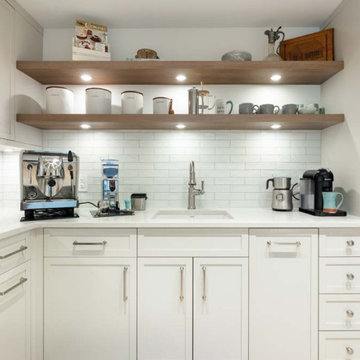
- Ames Lume tile
- Open floating shelves
- Coffee station complete with bean grinder, espresso machine, kettle, and drip coffee
- Walls painted with Sherwin Williams BM Steam
- Ceilings painted with standard white
- Added Elan 8” speakers IC800 in the ceiling

C'est sur les hauteurs de Monthléry que nos clients ont décidé de construire leur villa. En grands amateurs de cuisine, c'est naturellement qu'ils ont attribué une place centrale à leur cuisine. Convivialité & bon humeur au rendez-vous. + d'infos / Conception : Céline Blanchet - Montage : Patrick CIL - Meubles : Laque brillante - Plan de travail : Quartz Silestone Blanco Zeus finition mat, cuve intégrée quartz assorti et mitigeur KWC, cuve et mitigeur 2 Blanco - Electroménagers : plaque AEG, hotte ROBLIN, fours et tiroir chauffant AEG, machine à café et lave-vaisselle Miele, réfrigérateur Siemens, Distributeur d'eau Sequoïa

This beautiful kitchen extension is a contemporary addition to any home. Featuring modern, sleek lines and an abundance of natural light, it offers a bright and airy feel. The spacious layout includes ample counter space, a large island, and plenty of storage. The addition of modern appliances and a breakfast nook creates a welcoming atmosphere perfect for entertaining. With its inviting aesthetic, this kitchen extension is the perfect place to gather and enjoy the company of family and friends.
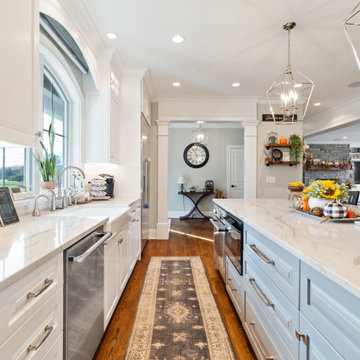
This coastal farmhouse design is destined to be an instant classic. This classic and cozy design has all of the right exterior details, including gray shingle siding, crisp white windows and trim, metal roofing stone accents and a custom cupola atop the three car garage. It also features a modern and up to date interior as well, with everything you'd expect in a true coastal farmhouse. With a beautiful nearly flat back yard, looking out to a golf course this property also includes abundant outdoor living spaces, a beautiful barn and an oversized koi pond for the owners to enjoy.
高級なベージュのキッチンの写真
72