高級なベージュのキッチン (黒いキッチンパネル) の写真
絞り込み:
資材コスト
並び替え:今日の人気順
写真 1〜20 枚目(全 609 枚)
1/4

A black steel backsplash extends from the kitchen counter to the ceiling. The kitchen island is faced with the same steel and topped with a white Caeserstone.

For this project, the initial inspiration for our clients came from seeing a modern industrial design featuring barnwood and metals in our showroom. Once our clients saw this, we were commissioned to completely renovate their outdated and dysfunctional kitchen and our in-house design team came up with this new space that incorporated old world aesthetics with modern farmhouse functions and sensibilities. Now our clients have a beautiful, one-of-a-kind kitchen which is perfect for hosting and spending time in.
Modern Farm House kitchen built in Milan Italy. Imported barn wood made and set in gun metal trays mixed with chalk board finish doors and steel framed wired glass upper cabinets. Industrial meets modern farm house

We completely remodeled an outdated, poorly designed kitchen that was separated from the rest of the house by a narrow doorway. We opened the wall to the dining room and framed it with an oak archway. We transformed the space with an open, timeless design that incorporates a counter-height eating and work area, cherry inset door shaker-style cabinets, increased counter work area made from Cambria quartz tops, and solid oak moldings that echo the style of the 1920's bungalow. Some of the original wood moldings were re-used to case the new energy efficient window.

Remodel kitchen - photo credit: Sacha Griffin
アトランタにある高級な広いコンテンポラリースタイルのおしゃれなキッチン (シルバーの調理設備、フラットパネル扉のキャビネット、淡色木目調キャビネット、アンダーカウンターシンク、御影石カウンター、黒いキッチンパネル、磁器タイルの床、グレーの床、御影石のキッチンパネル、黒いキッチンカウンター) の写真
アトランタにある高級な広いコンテンポラリースタイルのおしゃれなキッチン (シルバーの調理設備、フラットパネル扉のキャビネット、淡色木目調キャビネット、アンダーカウンターシンク、御影石カウンター、黒いキッチンパネル、磁器タイルの床、グレーの床、御影石のキッチンパネル、黒いキッチンカウンター) の写真

Renovation and interior design of a 1000 sqft. loft in Tribeca.
Open kitchen with a white kitchen island with Corian countertop, built-in cabinetry and a cooking niche with a range and black Nero Marquina marble backsplash. Pendant lights by Michael Anastassiades for Floss. Light Oak hardwood flooring throughout the loft.
Photo by: Tineke De Vos
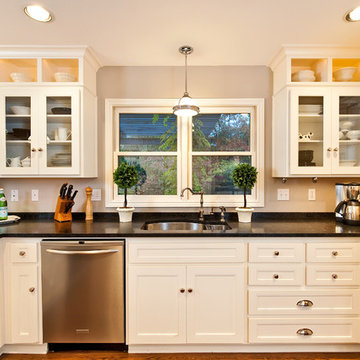
A fresh yet still traditional design featuring a U-shape kitchen space with all-white cabinets and a combination of both pendant and recessed lighting fixtures.
Credits:
Erik Lubbock
jenerik images photography
jenerikimages.com

INT2 architecture
サンクトペテルブルクにある高級な広い北欧スタイルのおしゃれなキッチン (淡色無垢フローリング、フラットパネル扉のキャビネット、グレーの床、アンダーカウンターシンク、緑のキャビネット、黒いキッチンパネル、パネルと同色の調理設備、アイランドなし) の写真
サンクトペテルブルクにある高級な広い北欧スタイルのおしゃれなキッチン (淡色無垢フローリング、フラットパネル扉のキャビネット、グレーの床、アンダーカウンターシンク、緑のキャビネット、黒いキッチンパネル、パネルと同色の調理設備、アイランドなし) の写真
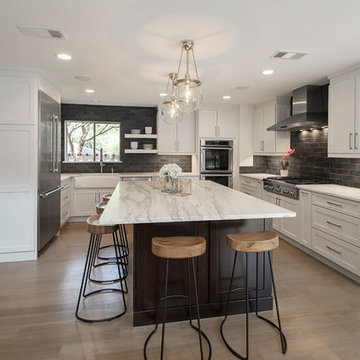
This house has a cool modern vibe, but the pre-rennovation layout was not working for these homeowners. We were able to take their vision of an open kitchen and living area and make it come to life. Simple, clean lines and a large great room are now in place. We tore down dividing walls and came up with an all new layout. These homeowners are absolutely loving their home with their new spaces! Design by Hatfield Builders | Photography by Versatile Imaging

This traditional kitchen features a combination of soapstone and marble counter tops, a la canche range with a soapstone backsplash and a butcher block top. The kitchen includes a built-in subzero fridge, cabinetry and brass cabinet hardware and decorative lighting fixtures.
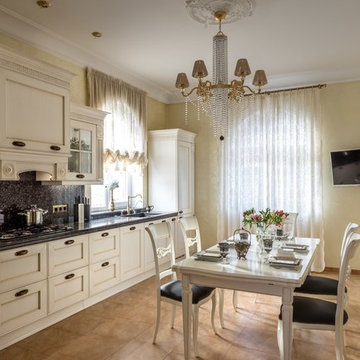
Александр Шевцов
他の地域にある高級な広いトラディショナルスタイルのおしゃれなキッチン (アンダーカウンターシンク、大理石カウンター、黒いキッチンパネル、石スラブのキッチンパネル、セラミックタイルの床、アイランドなし、落し込みパネル扉のキャビネット) の写真
他の地域にある高級な広いトラディショナルスタイルのおしゃれなキッチン (アンダーカウンターシンク、大理石カウンター、黒いキッチンパネル、石スラブのキッチンパネル、セラミックタイルの床、アイランドなし、落し込みパネル扉のキャビネット) の写真
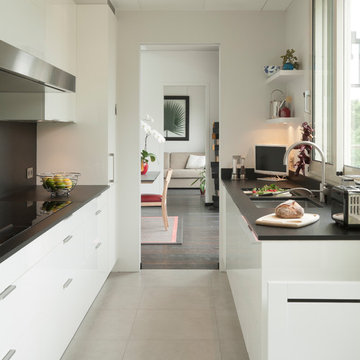
rinuccini
パリにある高級なコンテンポラリースタイルのおしゃれなLDK (アンダーカウンターシンク、フラットパネル扉のキャビネット、白いキャビネット、御影石カウンター、黒いキッチンパネル、シルバーの調理設備、セラミックタイルの床、グレーの床、黒いキッチンカウンター) の写真
パリにある高級なコンテンポラリースタイルのおしゃれなLDK (アンダーカウンターシンク、フラットパネル扉のキャビネット、白いキャビネット、御影石カウンター、黒いキッチンパネル、シルバーの調理設備、セラミックタイルの床、グレーの床、黒いキッチンカウンター) の写真
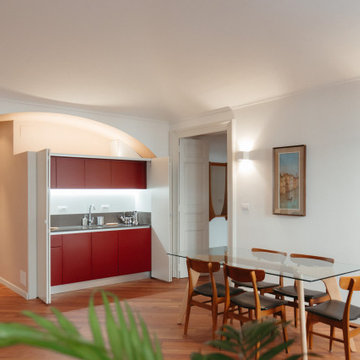
Cucina a scomparsa realizzata in laccato rosso su specifiche del cliente, completa di elettrodomestici da incasso e piano a induzione. Top in agglomerato di quarzo e ante lunghe totalmente a scomparsa.
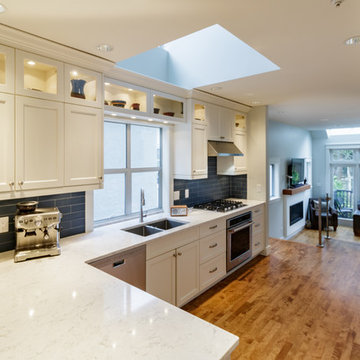
バンクーバーにある高級な中くらいなトランジショナルスタイルのおしゃれなキッチン (シェーカースタイル扉のキャビネット、白いキャビネット、大理石カウンター、黒いキッチンパネル、サブウェイタイルのキッチンパネル、シルバーの調理設備、無垢フローリング、茶色い床、アンダーカウンターシンク、白いキッチンカウンター) の写真
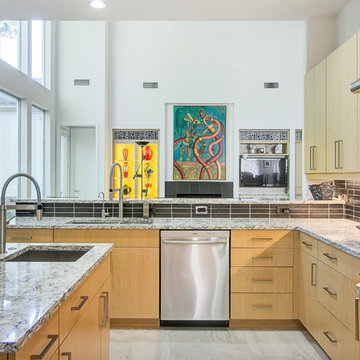
Mid-century modern kitchen and butler's pantry by Kitchen Design Concepts in Plano, TX.
This kitchen features Ultra Craft Rift Cut Oak (vertical) with a Natural finish in the Slab door style, Rehau Metal Tambour Door, Pratt & Larsen 3x8 "Metallic C602" tile backsplash in a straight lay, 3cm Cambria Bellingham countertops, Daltile Exquisite Ivory 12x24 porcelain floor tiles layed in a brick pattern, Blanco sinks, and appliances from Dacor including a 54" wall hood and 36" gas cooktop.
Photo Credit: Unique Exposure Photography

Située en région parisienne, Du ciel et du bois est le projet d’une maison éco-durable de 340 m² en ossature bois pour une famille.
Elle se présente comme une architecture contemporaine, avec des volumes simples qui s’intègrent dans l’environnement sans rechercher un mimétisme.
La peau des façades est rythmée par la pose du bardage, une stratégie pour enquêter la relation entre intérieur et extérieur, plein et vide, lumière et ombre.
-
Photo: © David Boureau
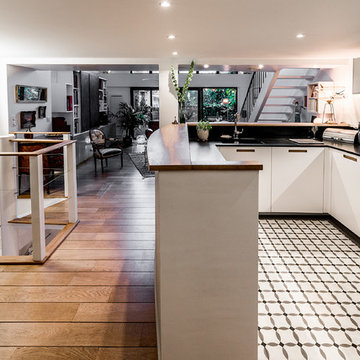
Pierre Chancy
パリにある高級な小さなコンテンポラリースタイルのおしゃれなキッチン (一体型シンク、フラットパネル扉のキャビネット、白いキャビネット、御影石カウンター、黒いキッチンパネル、シルバーの調理設備、セメントタイルの床、アイランドなし、グレーの床、黒いキッチンカウンター) の写真
パリにある高級な小さなコンテンポラリースタイルのおしゃれなキッチン (一体型シンク、フラットパネル扉のキャビネット、白いキャビネット、御影石カウンター、黒いキッチンパネル、シルバーの調理設備、セメントタイルの床、アイランドなし、グレーの床、黒いキッチンカウンター) の写真
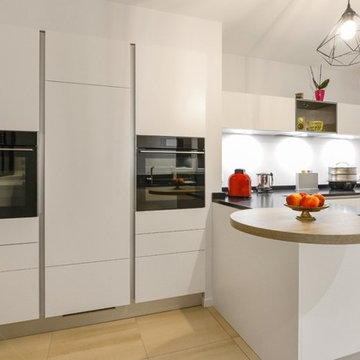
Transformation d'une cuisine ouverte en cuisine fermée plus fonctionnelle avec un esprit verrière
アンジェにある高級な広いトランジショナルスタイルのおしゃれなキッチン (アンダーカウンターシンク、フラットパネル扉のキャビネット、白いキャビネット、御影石カウンター、黒いキッチンパネル、黒い調理設備、セラミックタイルの床、ベージュの床、黒いキッチンカウンター) の写真
アンジェにある高級な広いトランジショナルスタイルのおしゃれなキッチン (アンダーカウンターシンク、フラットパネル扉のキャビネット、白いキャビネット、御影石カウンター、黒いキッチンパネル、黒い調理設備、セラミックタイルの床、ベージュの床、黒いキッチンカウンター) の写真
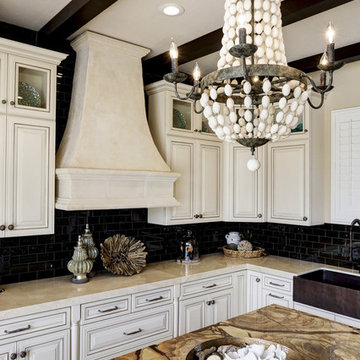
ヒューストンにある高級な中くらいなトラディショナルスタイルのおしゃれなキッチン (エプロンフロントシンク、レイズドパネル扉のキャビネット、白いキャビネット、珪岩カウンター、黒いキッチンパネル、サブウェイタイルのキッチンパネル、シルバーの調理設備、磁器タイルの床) の写真
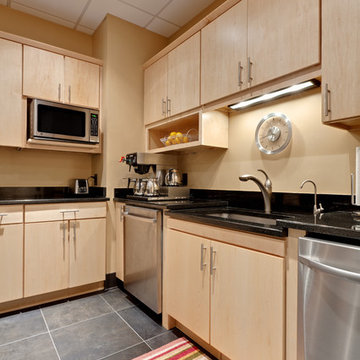
Remodel kitchen - photo credit: Sacha Griffin
アトランタにある高級な広いコンテンポラリースタイルのおしゃれなキッチン (フラットパネル扉のキャビネット、淡色木目調キャビネット、グレーの床、アンダーカウンターシンク、御影石カウンター、黒いキッチンパネル、シルバーの調理設備、磁器タイルの床、御影石のキッチンパネル、黒いキッチンカウンター) の写真
アトランタにある高級な広いコンテンポラリースタイルのおしゃれなキッチン (フラットパネル扉のキャビネット、淡色木目調キャビネット、グレーの床、アンダーカウンターシンク、御影石カウンター、黒いキッチンパネル、シルバーの調理設備、磁器タイルの床、御影石のキッチンパネル、黒いキッチンカウンター) の写真
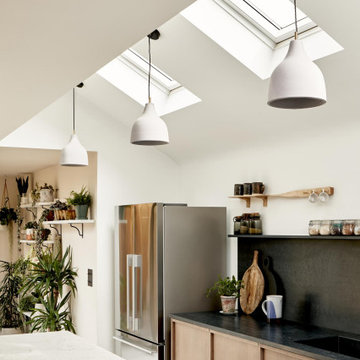
We were delighted to supply cladding for the home, as well as working with the homeowners to design this quirky and exceptionally stylish kitchen. The tiles featured throughout the home and they have been contrasted and complemented by a variety of rich tones, sumptuous wooden cladding, and unique furniture.
The kitchen is a bright and airy room thanks to the high ceilings and floor-to-ceiling windows. The pink and white hexagonal tiles acted as inspiration for the design and style of the kitchen.
高級なベージュのキッチン (黒いキッチンパネル) の写真
1