高級なベージュのキッチン (黄色いキッチンカウンター) の写真
絞り込み:
資材コスト
並び替え:今日の人気順
写真 1〜20 枚目(全 64 枚)
1/4

インディアナポリスにある高級な小さなトランジショナルスタイルのおしゃれなキッチン (アンダーカウンターシンク、シェーカースタイル扉のキャビネット、緑のキャビネット、クオーツストーンカウンター、白いキッチンパネル、クオーツストーンのキッチンパネル、シルバーの調理設備、磁器タイルの床、アイランドなし、グレーの床、黄色いキッチンカウンター) の写真

ワシントンD.C.にある高級な中くらいなトランジショナルスタイルのおしゃれなキッチン (シングルシンク、インセット扉のキャビネット、白いキャビネット、クオーツストーンカウンター、白いキッチンパネル、セラミックタイルのキッチンパネル、シルバーの調理設備、濃色無垢フローリング、茶色い床、黄色いキッチンカウンター、折り上げ天井) の写真
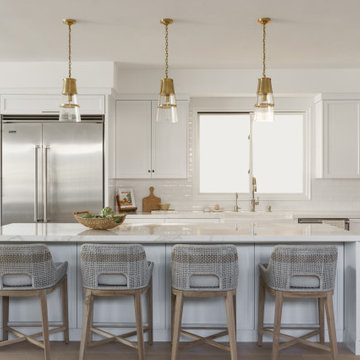
オレンジカウンティにある高級な広いビーチスタイルのおしゃれなキッチン (アンダーカウンターシンク、落し込みパネル扉のキャビネット、白いキャビネット、白いキッチンパネル、サブウェイタイルのキッチンパネル、シルバーの調理設備、淡色無垢フローリング、黄色いキッチンカウンター、珪岩カウンター) の写真
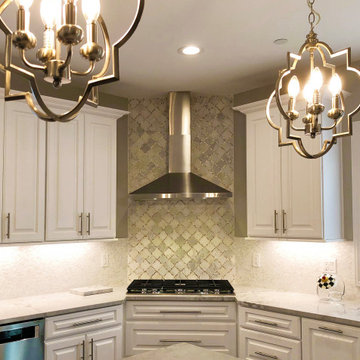
Setting the cooktop into the corner turned out to be an engineering exercise. The cooktop is set back, otherwise, the chimney hood would interfere with opening the doors of the wall cabinets on either side.
Colors, tiles, and accessories were recommended by interior designer Nina Elman.

DreamDesign®25, Springmoor House, is a modern rustic farmhouse and courtyard-style home. A semi-detached guest suite (which can also be used as a studio, office, pool house or other function) with separate entrance is the front of the house adjacent to a gated entry. In the courtyard, a pool and spa create a private retreat. The main house is approximately 2500 SF and includes four bedrooms and 2 1/2 baths. The design centerpiece is the two-story great room with asymmetrical stone fireplace and wrap-around staircase and balcony. A modern open-concept kitchen with large island and Thermador appliances is open to both great and dining rooms. The first-floor master suite is serene and modern with vaulted ceilings, floating vanity and open shower.

フィラデルフィアにある高級な小さなトラディショナルスタイルのおしゃれなキッチン (アンダーカウンターシンク、シェーカースタイル扉のキャビネット、中間色木目調キャビネット、クオーツストーンカウンター、白いキッチンパネル、サブウェイタイルのキッチンパネル、シルバーの調理設備、大理石の床、アイランドなし、グレーの床、黄色いキッチンカウンター、壁紙) の写真
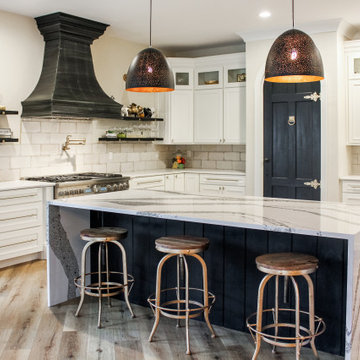
Modern Farmhouse with eye-catching elements. Custom wood hood, oversized island with waterfall edges and ultra tall custom arched pantry doorway.
セントルイスにある高級な広いカントリー風のおしゃれなキッチン (エプロンフロントシンク、ガラス扉のキャビネット、白いキャビネット、クオーツストーンカウンター、白いキッチンパネル、セラミックタイルのキッチンパネル、シルバーの調理設備、淡色無垢フローリング、茶色い床、黄色いキッチンカウンター) の写真
セントルイスにある高級な広いカントリー風のおしゃれなキッチン (エプロンフロントシンク、ガラス扉のキャビネット、白いキャビネット、クオーツストーンカウンター、白いキッチンパネル、セラミックタイルのキッチンパネル、シルバーの調理設備、淡色無垢フローリング、茶色い床、黄色いキッチンカウンター) の写真
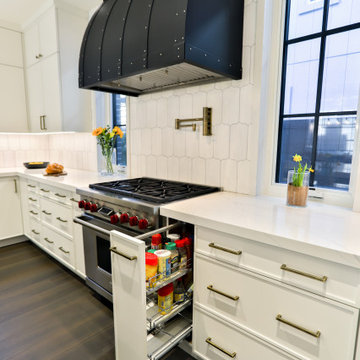
ニューヨークにある高級な広いコンテンポラリースタイルのおしゃれなキッチン (エプロンフロントシンク、落し込みパネル扉のキャビネット、白いキャビネット、クオーツストーンカウンター、白いキッチンパネル、磁器タイルのキッチンパネル、シルバーの調理設備、磁器タイルの床、茶色い床、黄色いキッチンカウンター、三角天井) の写真
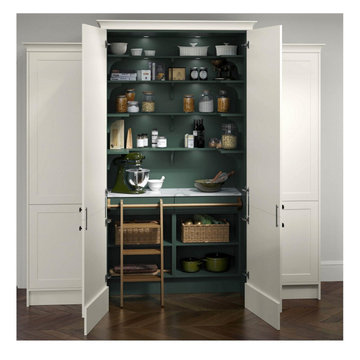
Tall integrated pantry unit painted porcelain externally and heritage green internally. Featuring LED down lights and a quirky half base ladder to help with hard-to-reach areas.
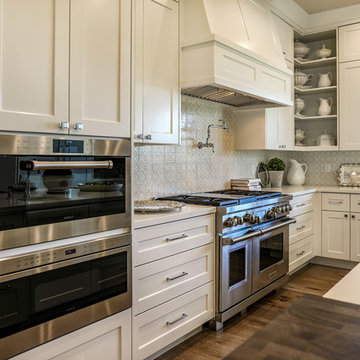
A kitchen island separates the living room with a beautiful curved eating bar with a wood top and carved legs reminiscent of a farmhouse table. In the kitchen, gorgeous handmade Pratt & Larson tiles run counter to ceiling with a decidedly fresh repeating folklore pattern in cream and sage. Wolf appliances allow full functionality and include a steam oven for healthier cooking.
For more photos of this project visit our website: https://wendyobrienid.com.
Photography by Valve Interactive: https://valveinteractive.com/
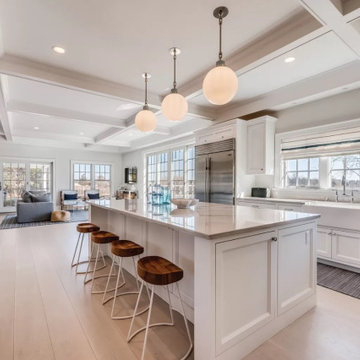
For a specific look and feel, the client wanted 1" thick doors for their custom inset design. This will also help withstand the Long Island humidity, and summer home lifestyle.
Most kitchen designers will agree. We HATE wasted space.
When the homeowners came to us wanting 6" (albeit) beautiful box columns on the sides of their island, we suggested turning them into functioning cabinets at each end, giving them additional storage they didn't think of. The same was true for over the #subzero refrigerator. Why just have a false panel, when you can make it a hatch cabinet for long thin storage? When you're designing in custom cabinetry, the world is your oyster. And we plan to design you a pearl ?
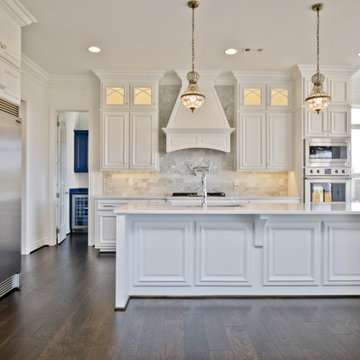
The kitchen and laundry room use Viatara Karis Quartz with a 3 cm thickness. The master bath uses Carrara Stone Marble 3 cm thickness. The game room and bathroom use Ceaserstone Raven Quartz. The other two bathrooms use White Storm Marble and Viatera Mica Quartz. This home is a traditional design with modern colors.
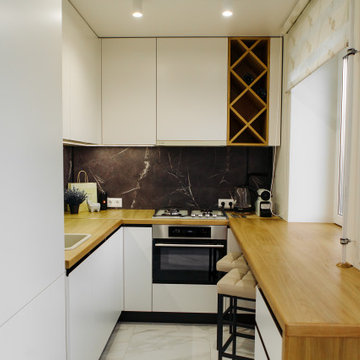
Корпус: EGGER
Фасады: Эмаль матовая с интегрированной ручкой двухцветной
СТолешница и винный шкаф из шпона натурального (дуб европейский)
サンクトペテルブルクにある高級な中くらいな北欧スタイルのおしゃれなキッチン (アンダーカウンターシンク、フラットパネル扉のキャビネット、白いキャビネット、木材カウンター、黒いキッチンパネル、ガラスまたは窓のキッチンパネル、パネルと同色の調理設備、セラミックタイルの床、アイランドなし、白い床、黄色いキッチンカウンター) の写真
サンクトペテルブルクにある高級な中くらいな北欧スタイルのおしゃれなキッチン (アンダーカウンターシンク、フラットパネル扉のキャビネット、白いキャビネット、木材カウンター、黒いキッチンパネル、ガラスまたは窓のキッチンパネル、パネルと同色の調理設備、セラミックタイルの床、アイランドなし、白い床、黄色いキッチンカウンター) の写真
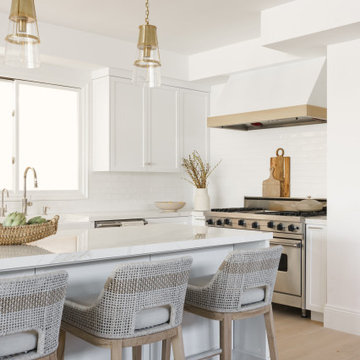
オレンジカウンティにある高級な広いビーチスタイルのおしゃれなキッチン (アンダーカウンターシンク、落し込みパネル扉のキャビネット、白いキャビネット、白いキッチンパネル、サブウェイタイルのキッチンパネル、シルバーの調理設備、淡色無垢フローリング、黄色いキッチンカウンター、珪岩カウンター) の写真
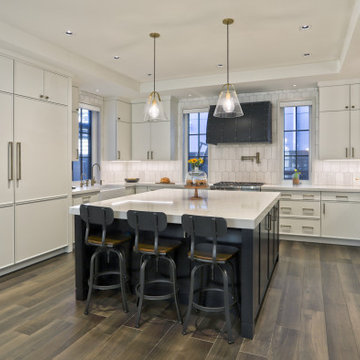
ニューヨークにある高級な広いコンテンポラリースタイルのおしゃれなキッチン (エプロンフロントシンク、落し込みパネル扉のキャビネット、白いキャビネット、クオーツストーンカウンター、白いキッチンパネル、磁器タイルのキッチンパネル、シルバーの調理設備、磁器タイルの床、茶色い床、黄色いキッチンカウンター、三角天井) の写真
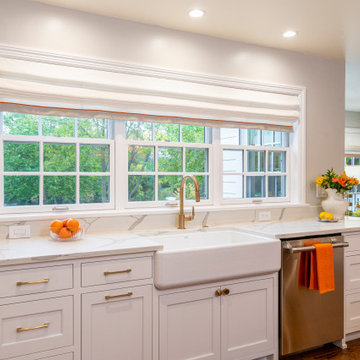
this kitchen was beautiful but dark and needed some updating . The homeowner wanted a brighter look and I think we achieved that!
他の地域にある高級な広いトランジショナルスタイルのおしゃれなキッチン (エプロンフロントシンク、インセット扉のキャビネット、白いキャビネット、クオーツストーンカウンター、グレーのキッチンパネル、シルバーの調理設備、濃色無垢フローリング、黄色いキッチンカウンター) の写真
他の地域にある高級な広いトランジショナルスタイルのおしゃれなキッチン (エプロンフロントシンク、インセット扉のキャビネット、白いキャビネット、クオーツストーンカウンター、グレーのキッチンパネル、シルバーの調理設備、濃色無垢フローリング、黄色いキッチンカウンター) の写真
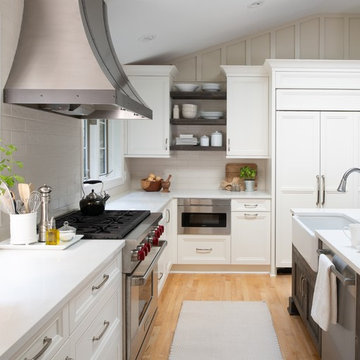
ミネアポリスにある高級な中くらいなトラディショナルスタイルのおしゃれなキッチン (エプロンフロントシンク、フラットパネル扉のキャビネット、白いキャビネット、クオーツストーンカウンター、ベージュキッチンパネル、サブウェイタイルのキッチンパネル、パネルと同色の調理設備、淡色無垢フローリング、黄色いキッチンカウンター) の写真
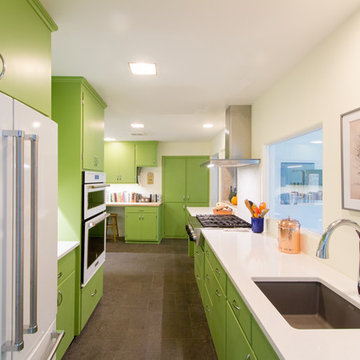
Prep sink on opposite side of the kitchen from the main sink is in close proximity to cooking area. The framed print is a nod the homes architect and his more famous work.
Photographed by Justin Bacon
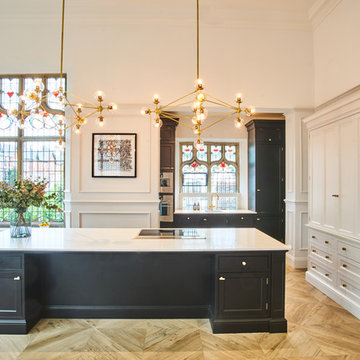
The kitchen needed to be part of the main living area, blend but not clash with the amazing room features. They chose an Art Deco scheme throughout as a nod to the era of the church which has really worked with the wood panelling and crittall style doors. Keeping the style simple here is the key with clever lighting and wood flooring. We used little greene paint throughout. The units are painted in Jack Black and the dresser in wood ash. Brass handles and grills really show off the units. The finishing touches really makes such a difference when designing a scheme.
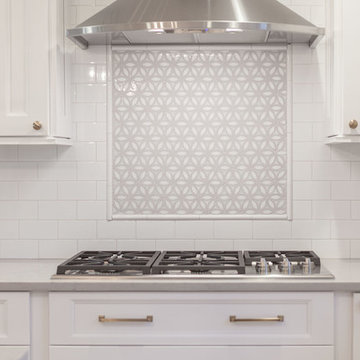
Modern Farmhouse Kitchen project with island, gold pendant lights, stainless steel appliances, wood flooring, subway & marble backsplash, brushed gold hardware.
kitchen, dining and living room with lots of day light.
高級なベージュのキッチン (黄色いキッチンカウンター) の写真
1