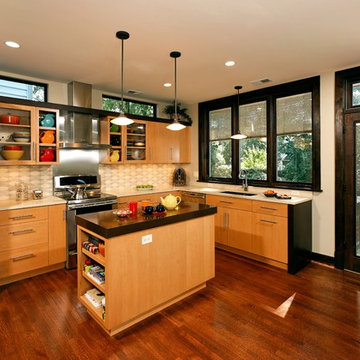キッチン (ステンレスのキッチンパネル) の写真
絞り込み:
資材コスト
並び替え:今日の人気順
写真 101〜120 枚目(全 619 枚)
1/2
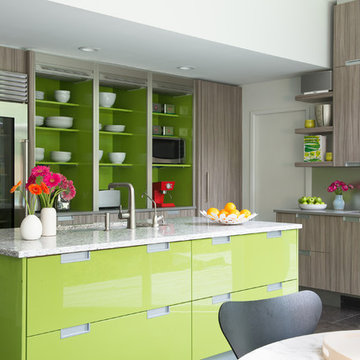
A beautifully laid out kitchen created by DEANE inc that incorporates both universally desired custom kitchen features and personal style in its color scheme. The custom lime green kitchen island centers the open floor plan.
Photography by Jane Beiles
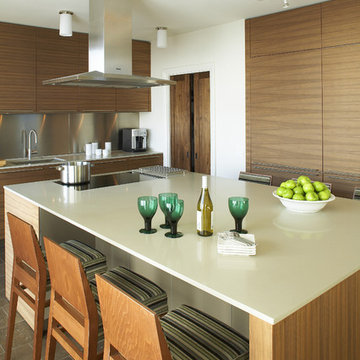
アトランタにあるモダンスタイルのおしゃれなキッチン (フラットパネル扉のキャビネット、中間色木目調キャビネット、クオーツストーンカウンター、メタリックのキッチンパネル、メタルタイルのキッチンパネル、ステンレスのキッチンパネル、シルバーの調理設備) の写真
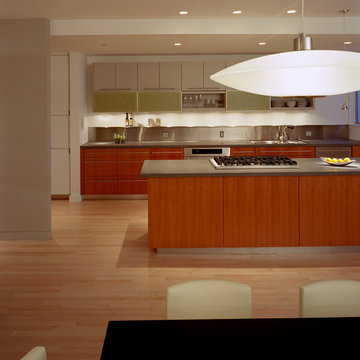
View of kitchen area; finishes include wood, aluminum and translucent panels.
Photographed by Michael O’Callahan
サンフランシスコにある高級な中くらいなコンテンポラリースタイルのおしゃれなキッチン (フラットパネル扉のキャビネット、メタリックのキッチンパネル、アンダーカウンターシンク、中間色木目調キャビネット、御影石カウンター、シルバーの調理設備、淡色無垢フローリング、ステンレスのキッチンパネル) の写真
サンフランシスコにある高級な中くらいなコンテンポラリースタイルのおしゃれなキッチン (フラットパネル扉のキャビネット、メタリックのキッチンパネル、アンダーカウンターシンク、中間色木目調キャビネット、御影石カウンター、シルバーの調理設備、淡色無垢フローリング、ステンレスのキッチンパネル) の写真
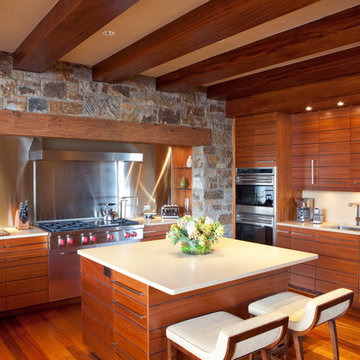
サンディエゴにあるコンテンポラリースタイルのおしゃれなキッチン (中間色木目調キャビネット、メタリックのキッチンパネル、ベージュのキッチンカウンター、ステンレスのキッチンパネル) の写真
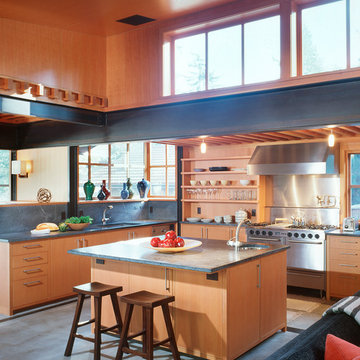
シアトルにあるコンテンポラリースタイルのおしゃれなキッチン (アンダーカウンターシンク、フラットパネル扉のキャビネット、中間色木目調キャビネット、グレーのキッチンパネル、シルバーの調理設備、コンクリートの床、グレーの床、グレーのキッチンカウンター、ステンレスのキッチンパネル) の写真
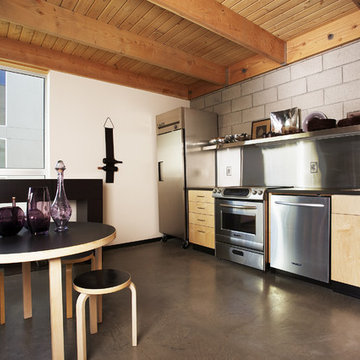
This three story loft development was the harbinger of the
revitalization movement in Downtown Phoenix. With a versatile
layout and industrial finishes, Studio D’s design softened
the space while retaining the commercial essence of the loft.
The design focused primarily on furniture and fixtures with some material selections.
Targeting a high end aesthetic, the design lead was able to
value engineer the budget by mixing custom designed pieces
with retail pieces, concentrating the effort on high impact areas.
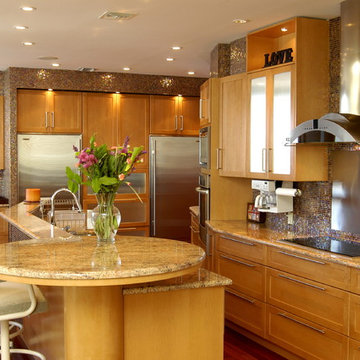
ニューヨークにある広いコンテンポラリースタイルのおしゃれなキッチン (シルバーの調理設備、淡色木目調キャビネット、茶色い床、アンダーカウンターシンク、濃色無垢フローリング、シェーカースタイル扉のキャビネット、御影石カウンター、モザイクタイルのキッチンパネル、ステンレスのキッチンパネル、マルチカラーのキッチンカウンター) の写真
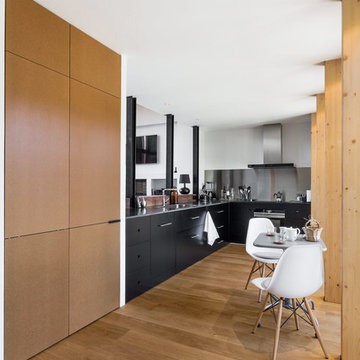
La cocina es diseño de La Reina Obrera y Estudio Hús, ejecutada por el ebanista de la constructora.
Proyecto: La Reina Obrera y Estudio Hús. Fotografías de Álvaro de la Fuente, La Reina Obrera y BAM. Fotografías de Álvaro de la Fuente, La Reina Obrera y BAM.
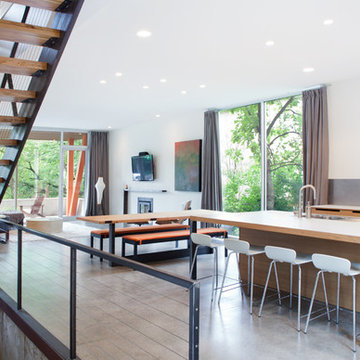
Architecture by: 360 Architects
Photos taken by:
ERIC LINEBARGER
lemonlime photography
website :: lemonlimephoto.com
twitter :: www.twitter.com/elinebarger/
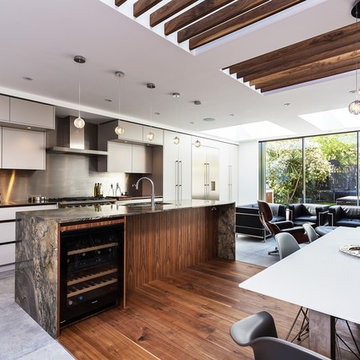
ロンドンにある高級な中くらいなコンテンポラリースタイルのおしゃれなキッチン (アンダーカウンターシンク、フラットパネル扉のキャビネット、白いキャビネット、珪岩カウンター、メタリックのキッチンパネル、シルバーの調理設備、磁器タイルの床、グレーの床、グレーのキッチンカウンター、ステンレスのキッチンパネル) の写真
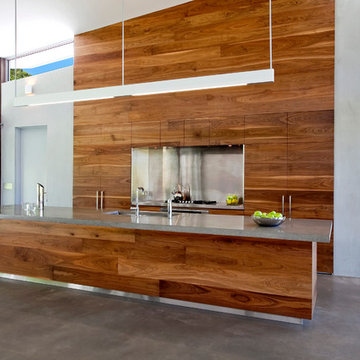
Building Designer: Gerard Smith Design
Photographer: Paul Smith Images
ブリスベンにある広いコンテンポラリースタイルのおしゃれなキッチン (アンダーカウンターシンク、フラットパネル扉のキャビネット、中間色木目調キャビネット、コンクリートカウンター、シルバーの調理設備、メタリックのキッチンパネル、ステンレスのキッチンパネル) の写真
ブリスベンにある広いコンテンポラリースタイルのおしゃれなキッチン (アンダーカウンターシンク、フラットパネル扉のキャビネット、中間色木目調キャビネット、コンクリートカウンター、シルバーの調理設備、メタリックのキッチンパネル、ステンレスのキッチンパネル) の写真
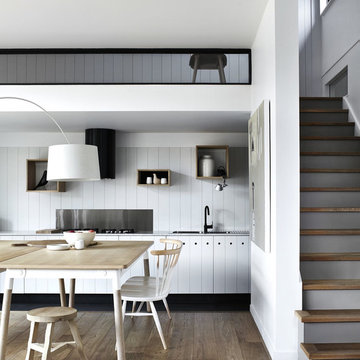
メルボルンにあるコンテンポラリースタイルのおしゃれなキッチン (ドロップインシンク、白いキャビネット、白いキッチンパネル、無垢フローリング、茶色い床、白いキッチンカウンター、ステンレスのキッチンパネル) の写真
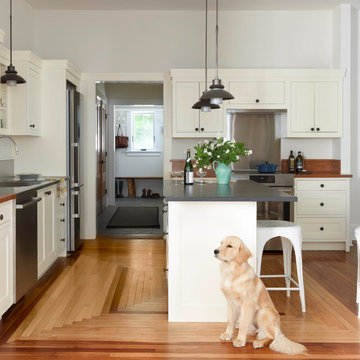
This was one of those special projects in which we were able to build not only a incredibly insulated and efficient home, but were also able to incorporate a bunch of custom woodworking, metal work, stone work and historical details into the project. We adhered to “Efficiency Vermont’s’ rigorous High Performance Home standards in the construction of this project. In addition, this was a Duplex and as a result required extra attention to special code requirements surrounding multi-family construction. We also tried to recreate the exterior details to match with the historical period of early Vermont.
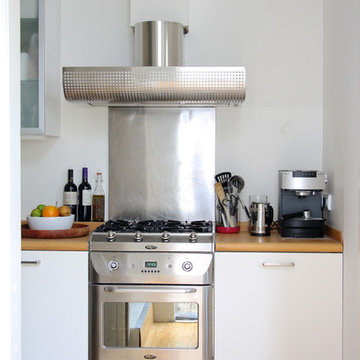
Photo: Holly Marder © 2013 Houzz
アムステルダムにある北欧スタイルのおしゃれなキッチン (フラットパネル扉のキャビネット、ステンレスのキッチンパネル) の写真
アムステルダムにある北欧スタイルのおしゃれなキッチン (フラットパネル扉のキャビネット、ステンレスのキッチンパネル) の写真
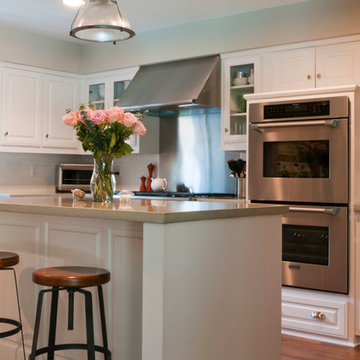
Photo: Angela Flournoy © 2013 Houzz
ダラスにあるトランジショナルスタイルのおしゃれなキッチン (エプロンフロントシンク、レイズドパネル扉のキャビネット、白いキャビネット、白いキッチンパネル、サブウェイタイルのキッチンパネル、ステンレスのキッチンパネル、シルバーの調理設備) の写真
ダラスにあるトランジショナルスタイルのおしゃれなキッチン (エプロンフロントシンク、レイズドパネル扉のキャビネット、白いキャビネット、白いキッチンパネル、サブウェイタイルのキッチンパネル、ステンレスのキッチンパネル、シルバーの調理設備) の写真
Sean Litchfield
ニューヨークにあるトラディショナルスタイルのおしゃれなキッチン (シルバーの調理設備、ステンレスのキッチンパネル) の写真
ニューヨークにあるトラディショナルスタイルのおしゃれなキッチン (シルバーの調理設備、ステンレスのキッチンパネル) の写真
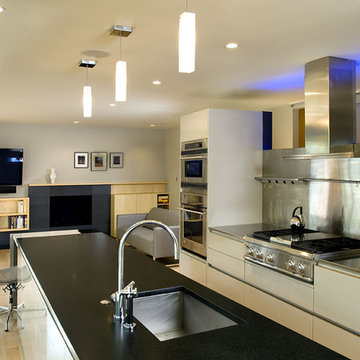
Complete interior renovation of a 1980s split level house in the Virginia suburbs. Main level includes reading room, dining, kitchen, living and master bedroom suite. New front elevation at entry, new rear deck and complete re-cladding of the house. Interior: The prototypical layout of the split level home tends to separate the entrance, and any other associated space, from the rest of the living spaces one half level up. In this home the lower level "living" room off the entry was physically isolated from the dining, kitchen and family rooms above, and was only connected visually by a railing at dining room level. The owner desired a stronger integration of the lower and upper levels, in addition to an open flow between the major spaces on the upper level where they spend most of their time. ExteriorThe exterior entry of the house was a fragmented composition of disparate elements. The rear of the home was blocked off from views due to small windows, and had a difficult to use multi leveled deck. The owners requested an updated treatment of the entry, a more uniform exterior cladding, and an integration between the interior and exterior spaces. SOLUTIONS The overriding strategy was to create a spatial sequence allowing a seamless flow from the front of the house through the living spaces and to the exterior, in addition to unifying the upper and lower spaces. This was accomplished by creating a "reading room" at the entry level that responds to the front garden with a series of interior contours that are both steps as well as seating zones, while the orthogonal layout of the main level and deck reflects the pragmatic daily activities of cooking, eating and relaxing. The stairs between levels were moved so that the visitor could enter the new reading room, experiencing it as a place, before moving up to the main level. The upper level dining room floor was "pushed" out into the reading room space, thus creating a balcony over and into the space below. At the entry, the second floor landing was opened up to create a double height space, with enlarged windows. The rear wall of the house was opened up with continuous glass windows and doors to maximize the views and light. A new simplified single level deck replaced the old one.
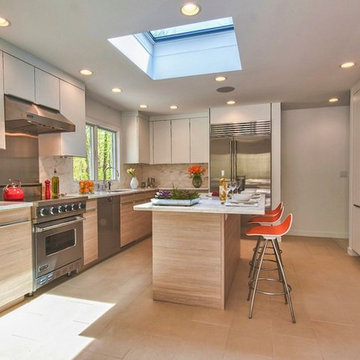
The Poggenpohl NYC design team headed by Vanessa Ortiz and Marie-Line Laroche worked in collaboration with Jorge Sosa of NY’s Sosa Design Group, a foremost Hampton architectural firm, to bring about the vision of its East Hampton owners, that was to capture the qualities of the ocean and a forest of beech trees that border their home, with the standard request from our clients-- performance without high maintenance.
Our clients were practical, with legitimate concerns. They wanted a Poggenpohl kitchen with a timeless quality that surpassed the trends with the durability to look unworn after years of love and good use. “Your design from the start and unparalleled construction capture the clean lines and textures which leaves us extremely happy and content,” remarked the clients.
How often are kitchens used as the meeting place for families that seemingly drift apart by day, yet cling to this room for the comfort of familiarity? “Our stove hearth is the heart of our home,” says the owner. “But we have little hands and paws that touch everything.” Poggenpohl’s Sand Pine melamine was the perfect answer for the base cabinets. It not only mirrored the color and texture of the stand of beech trees, its easy-clean surface was capable of hiding everything from a nephew at play to the family cat.
Poggenpohl perfectly marries the theme of form and function and is truly exemplified in the large pantry wall. The pantry wall of fully functional pull out cabinets, wrapped in a satin finish of Polar White Matte Lacquer, reflects the blue sky off the walls and the calacatta caldia countertops. As for the floor tile, it was unanimous. Porcelain with a Limestone lookalike color and texture could handle any traffic pattern. “This kitchen not only cooks, it can sing!”
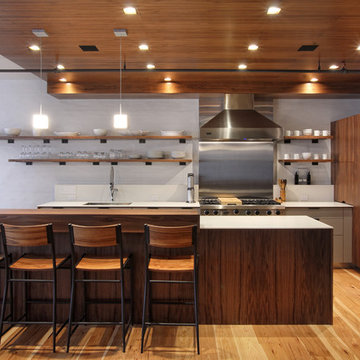
A dropped walnut ceiling matched with walnut cabinetry add definition the kitchen area in the otherwise open and wide living area fit for entertaining. Photo Credit: Garrett Rowland
キッチン (ステンレスのキッチンパネル) の写真
6
