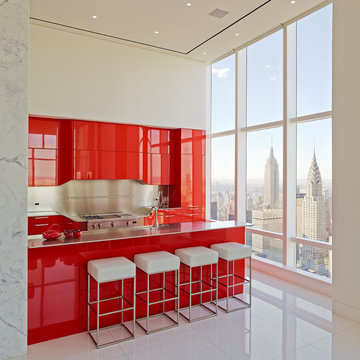キッチン (ステンレスのキッチンパネル、赤いキャビネット) の写真

Clean and simple define this 1200 square foot Portage Bay floating home. After living on the water for 10 years, the owner was familiar with the area’s history and concerned with environmental issues. With that in mind, she worked with Architect Ryan Mankoski of Ninebark Studios and Dyna to create a functional dwelling that honored its surroundings. The original 19th century log float was maintained as the foundation for the new home and some of the historic logs were salvaged and custom milled to create the distinctive interior wood paneling. The atrium space celebrates light and water with open and connected kitchen, living and dining areas. The bedroom, office and bathroom have a more intimate feel, like a waterside retreat. The rooftop and water-level decks extend and maximize the main living space. The materials for the home’s exterior include a mixture of structural steel and glass, and salvaged cedar blended with Cor ten steel panels. Locally milled reclaimed untreated cedar creates an environmentally sound rain and privacy screen.

Family was key to all of our decisions for the extensive renovation of this 1930s house. Our client’s had already lived in the house for several years, and as their four children grew so too did the demands on their house. Functionality and practicality were of the utmost importance and our interior needed to facilitate a highly organised, streamlined lifestyle while still being warm and welcoming. Now each child has their own bag & blazer drop off zone within a light filled utility room, and their own bedroom with future appropriate desks and storage.
Part of our response to the brief for simplicity was to use vibrant colour on simple, sculptural joinery and so that the interior felt complete without layers of accessories and artworks. This house has been transformed from a dark, maze of rooms into an open, welcoming, light filled contemporary family home.
This project required extensive re-planning and reorganising of space in order to make daily life streamlined and to create greater opportunities for family interactions and fun.
Photography: Fraser Marsden
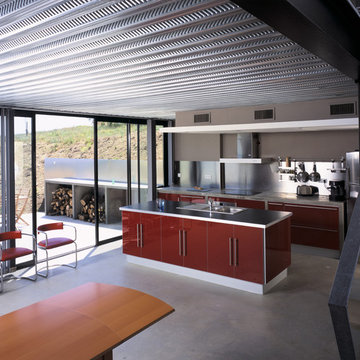
トゥールーズにあるお手頃価格の中くらいなインダストリアルスタイルのおしゃれなキッチン (フラットパネル扉のキャビネット、赤いキャビネット、コンクリートカウンター、メタリックのキッチンパネル、シルバーの調理設備、コンクリートの床、ステンレスのキッチンパネル) の写真
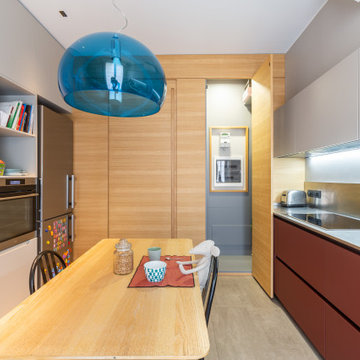
ミラノにある高級な広いコンテンポラリースタイルのおしゃれなキッチン (一体型シンク、フラットパネル扉のキャビネット、赤いキャビネット、ステンレスカウンター、ステンレスのキッチンパネル、シルバーの調理設備、磁器タイルの床、グレーの床) の写真
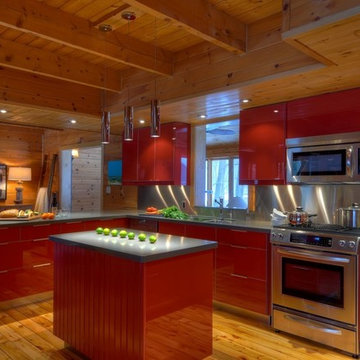
Sandy Mackay
トロントにあるコンテンポラリースタイルのおしゃれなキッチン (メタルタイルのキッチンパネル、ステンレスのキッチンパネル、シルバーの調理設備、メタリックのキッチンパネル、赤いキャビネット、フラットパネル扉のキャビネット、アンダーカウンターシンク) の写真
トロントにあるコンテンポラリースタイルのおしゃれなキッチン (メタルタイルのキッチンパネル、ステンレスのキッチンパネル、シルバーの調理設備、メタリックのキッチンパネル、赤いキャビネット、フラットパネル扉のキャビネット、アンダーカウンターシンク) の写真
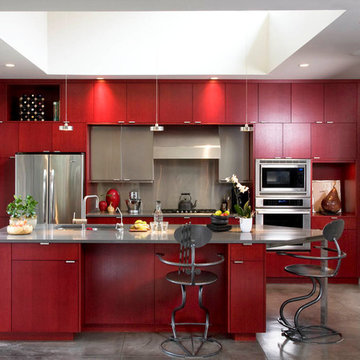
Stewart O'Shields
アルバカーキにあるコンテンポラリースタイルのおしゃれなキッチン (アンダーカウンターシンク、フラットパネル扉のキャビネット、赤いキャビネット、メタリックのキッチンパネル、シルバーの調理設備、ステンレスのキッチンパネル) の写真
アルバカーキにあるコンテンポラリースタイルのおしゃれなキッチン (アンダーカウンターシンク、フラットパネル扉のキャビネット、赤いキャビネット、メタリックのキッチンパネル、シルバーの調理設備、ステンレスのキッチンパネル) の写真
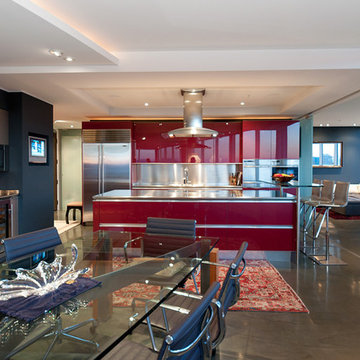
Stacy Thomas
バンクーバーにあるコンテンポラリースタイルのおしゃれなII型キッチン (ステンレスカウンター、フラットパネル扉のキャビネット、赤いキャビネット、メタリックのキッチンパネル、メタルタイルのキッチンパネル、ステンレスのキッチンパネル、シルバーの調理設備) の写真
バンクーバーにあるコンテンポラリースタイルのおしゃれなII型キッチン (ステンレスカウンター、フラットパネル扉のキャビネット、赤いキャビネット、メタリックのキッチンパネル、メタルタイルのキッチンパネル、ステンレスのキッチンパネル、シルバーの調理設備) の写真
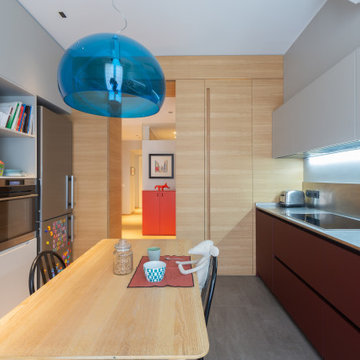
ミラノにある高級な広いコンテンポラリースタイルのおしゃれなキッチン (一体型シンク、フラットパネル扉のキャビネット、赤いキャビネット、ステンレスカウンター、ステンレスのキッチンパネル、シルバーの調理設備、磁器タイルの床、グレーの床) の写真
キッチン (ステンレスのキッチンパネル、赤いキャビネット) の写真
1
