LDK (ステンレスのキッチンパネル) の写真
絞り込み:
資材コスト
並び替え:今日の人気順
写真 1〜20 枚目(全 122 枚)
1/3

A black steel backsplash extends from the kitchen counter to the ceiling. The kitchen island is faced with the same steel and topped with a white Caeserstone.
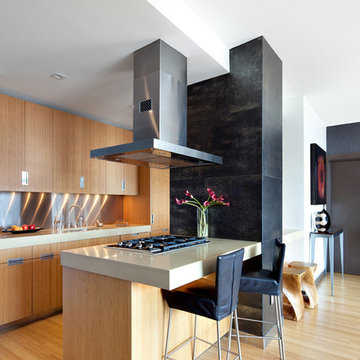
Donna Dotan Photography
ニューヨークにある中くらいなモダンスタイルのおしゃれなキッチン (フラットパネル扉のキャビネット、淡色木目調キャビネット、メタリックのキッチンパネル、アンダーカウンターシンク、無垢フローリング、ステンレスのキッチンパネル) の写真
ニューヨークにある中くらいなモダンスタイルのおしゃれなキッチン (フラットパネル扉のキャビネット、淡色木目調キャビネット、メタリックのキッチンパネル、アンダーカウンターシンク、無垢フローリング、ステンレスのキッチンパネル) の写真

the new kitchen features maple cabinetry and steel + slatted wood center island, open to the great room beyond.
jimmy cheng photography
オレンジカウンティにある広いコンテンポラリースタイルのおしゃれなキッチン (アンダーカウンターシンク、フラットパネル扉のキャビネット、淡色木目調キャビネット、クオーツストーンカウンター、白いキッチンパネル、シルバーの調理設備、コンクリートの床、ステンレスのキッチンパネル) の写真
オレンジカウンティにある広いコンテンポラリースタイルのおしゃれなキッチン (アンダーカウンターシンク、フラットパネル扉のキャビネット、淡色木目調キャビネット、クオーツストーンカウンター、白いキッチンパネル、シルバーの調理設備、コンクリートの床、ステンレスのキッチンパネル) の写真

Tucked neatly into an existing bay of the barn, the open kitchen is a comfortable hub of the home. Rather than create a solid division between the kitchen and the children's TV area, Franklin finished only the lower portion of the post-and-beam supports.
The ladder is one of the original features of the barn that Franklin could not imagine ever removing. Cleverly integrated into the support post, its original function allowed workers to climb above large haystacks and pick and toss hay down a chute to the feeding area below. Franklin's children, 10 and 14, also enjoy this aspect of their home. "The kids and their friends run, slide, climb up the ladder and have a ton of fun," he explains, "It’s a barn! It is a place to share with friends and family."
Adrienne DeRosa Photography
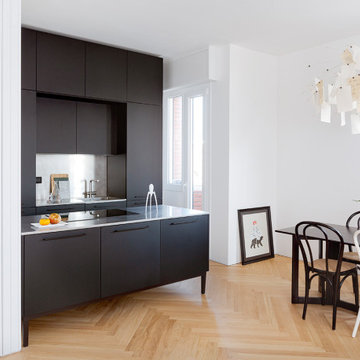
cucina e tavolo da pranzo
ボローニャにあるお手頃価格の中くらいなコンテンポラリースタイルのおしゃれなキッチン (一体型シンク、フラットパネル扉のキャビネット、黒いキャビネット、ステンレスカウンター、ステンレスのキッチンパネル、シルバーの調理設備、淡色無垢フローリング) の写真
ボローニャにあるお手頃価格の中くらいなコンテンポラリースタイルのおしゃれなキッチン (一体型シンク、フラットパネル扉のキャビネット、黒いキャビネット、ステンレスカウンター、ステンレスのキッチンパネル、シルバーの調理設備、淡色無垢フローリング) の写真
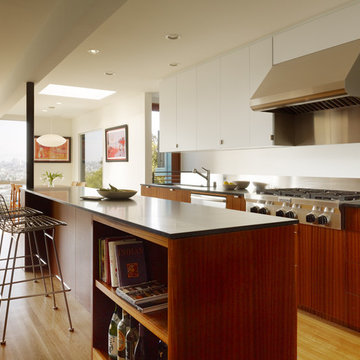
this extensive whole house remodel in the bernal heights area of san francisco transforms the home from insular
and compartmentalized to open and flowing.
the most prominent moves include reorganization of and opening
up the main stair, relocation of the kitchen and capture of space under house for master suite. the new stair draws light deep into the entry foyer and features a sculptural acrylic screen. the new open concept kitchen, dining, and living space emphasizes comfort, continuity and functionality while highlighting a spectacular panoramic view to downtown san francisco.
architect: neal schwartz; photo by Matthew Millman .
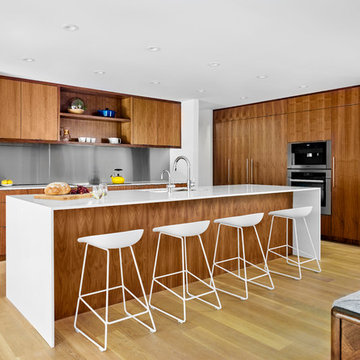
Casey Dunn Photography
オースティンにあるミッドセンチュリースタイルのおしゃれなキッチン (中間色木目調キャビネット、シルバーの調理設備、淡色無垢フローリング、フラットパネル扉のキャビネット、ダブルシンク、メタリックのキッチンパネル、ステンレスのキッチンパネル) の写真
オースティンにあるミッドセンチュリースタイルのおしゃれなキッチン (中間色木目調キャビネット、シルバーの調理設備、淡色無垢フローリング、フラットパネル扉のキャビネット、ダブルシンク、メタリックのキッチンパネル、ステンレスのキッチンパネル) の写真
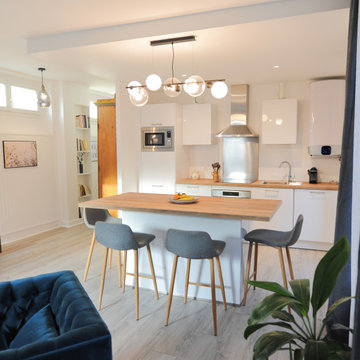
パリにあるお手頃価格の中くらいなコンテンポラリースタイルのおしゃれなキッチン (白いキャビネット、白いキッチンパネル、ドロップインシンク、フラットパネル扉のキャビネット、木材カウンター、シルバーの調理設備、グレーの床、ベージュのキッチンカウンター、ステンレスのキッチンパネル) の写真

Leonard Ortiz
オレンジカウンティにある広いトランジショナルスタイルのおしゃれなキッチン (レイズドパネル扉のキャビネット、濃色木目調キャビネット、メタリックのキッチンパネル、シルバーの調理設備、アンダーカウンターシンク、御影石カウンター、メタルタイルのキッチンパネル、ステンレスのキッチンパネル、ライムストーンの床、ベージュの床) の写真
オレンジカウンティにある広いトランジショナルスタイルのおしゃれなキッチン (レイズドパネル扉のキャビネット、濃色木目調キャビネット、メタリックのキッチンパネル、シルバーの調理設備、アンダーカウンターシンク、御影石カウンター、メタルタイルのキッチンパネル、ステンレスのキッチンパネル、ライムストーンの床、ベージュの床) の写真
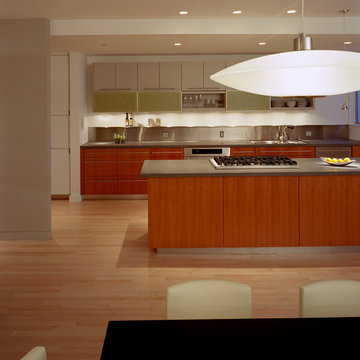
View of kitchen area; finishes include wood, aluminum and translucent panels.
Photographed by Michael O’Callahan
サンフランシスコにある高級な中くらいなコンテンポラリースタイルのおしゃれなキッチン (フラットパネル扉のキャビネット、メタリックのキッチンパネル、アンダーカウンターシンク、中間色木目調キャビネット、御影石カウンター、シルバーの調理設備、淡色無垢フローリング、ステンレスのキッチンパネル) の写真
サンフランシスコにある高級な中くらいなコンテンポラリースタイルのおしゃれなキッチン (フラットパネル扉のキャビネット、メタリックのキッチンパネル、アンダーカウンターシンク、中間色木目調キャビネット、御影石カウンター、シルバーの調理設備、淡色無垢フローリング、ステンレスのキッチンパネル) の写真
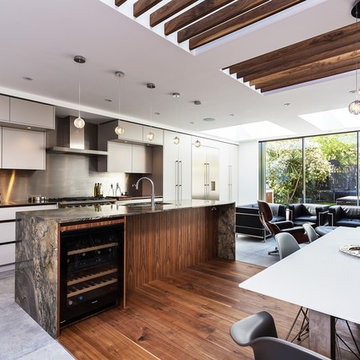
ロンドンにある高級な中くらいなコンテンポラリースタイルのおしゃれなキッチン (アンダーカウンターシンク、フラットパネル扉のキャビネット、白いキャビネット、珪岩カウンター、メタリックのキッチンパネル、シルバーの調理設備、磁器タイルの床、グレーの床、グレーのキッチンカウンター、ステンレスのキッチンパネル) の写真
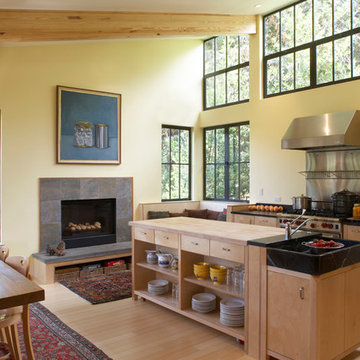
photos by Ken Gutmaker
サンフランシスコにあるカントリー風のおしゃれなキッチン (エプロンフロントシンク、フラットパネル扉のキャビネット、中間色木目調キャビネット、メタリックのキッチンパネル、メタルタイルのキッチンパネル、ステンレスのキッチンパネル、シルバーの調理設備) の写真
サンフランシスコにあるカントリー風のおしゃれなキッチン (エプロンフロントシンク、フラットパネル扉のキャビネット、中間色木目調キャビネット、メタリックのキッチンパネル、メタルタイルのキッチンパネル、ステンレスのキッチンパネル、シルバーの調理設備) の写真
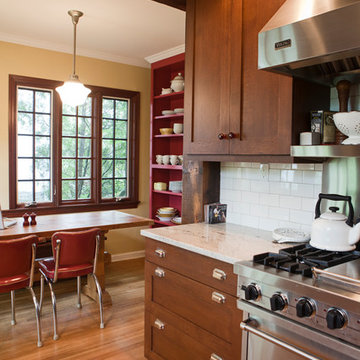
Photo Credit: Denison Lourenco
ニューヨークにあるトラディショナルスタイルのおしゃれなキッチン (シルバーの調理設備、シェーカースタイル扉のキャビネット、中間色木目調キャビネット、御影石カウンター、白いキッチンパネル、サブウェイタイルのキッチンパネル、ステンレスのキッチンパネル、淡色無垢フローリング) の写真
ニューヨークにあるトラディショナルスタイルのおしゃれなキッチン (シルバーの調理設備、シェーカースタイル扉のキャビネット、中間色木目調キャビネット、御影石カウンター、白いキッチンパネル、サブウェイタイルのキッチンパネル、ステンレスのキッチンパネル、淡色無垢フローリング) の写真
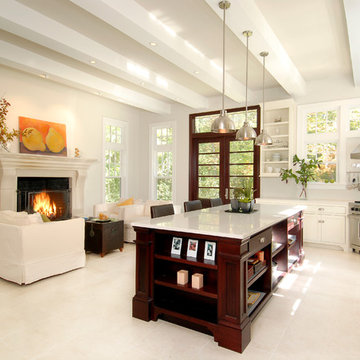
ボストンにあるトラディショナルスタイルのおしゃれなLDK (シェーカースタイル扉のキャビネット、白いキャビネット、シルバーの調理設備、ステンレスのキッチンパネル) の写真
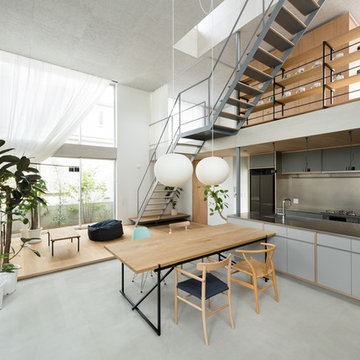
東京23区にあるコンテンポラリースタイルのおしゃれなキッチン (フラットパネル扉のキャビネット、グレーのキャビネット、ステンレスカウンター、グレーのキッチンパネル、グレーの床、コンクリートの床、ステンレスのキッチンパネル) の写真

Clean and simple define this 1200 square foot Portage Bay floating home. After living on the water for 10 years, the owner was familiar with the area’s history and concerned with environmental issues. With that in mind, she worked with Architect Ryan Mankoski of Ninebark Studios and Dyna to create a functional dwelling that honored its surroundings. The original 19th century log float was maintained as the foundation for the new home and some of the historic logs were salvaged and custom milled to create the distinctive interior wood paneling. The atrium space celebrates light and water with open and connected kitchen, living and dining areas. The bedroom, office and bathroom have a more intimate feel, like a waterside retreat. The rooftop and water-level decks extend and maximize the main living space. The materials for the home’s exterior include a mixture of structural steel and glass, and salvaged cedar blended with Cor ten steel panels. Locally milled reclaimed untreated cedar creates an environmentally sound rain and privacy screen.
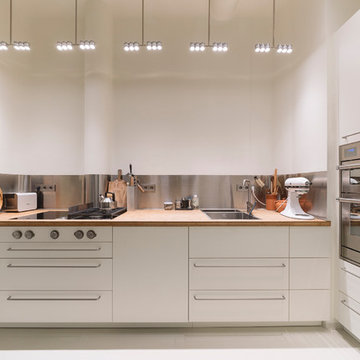
Det Kempke
ハンブルクにある小さなコンテンポラリースタイルのおしゃれなキッチン (ダブルシンク、フラットパネル扉のキャビネット、白いキャビネット、木材カウンター、メタリックのキッチンパネル、シルバーの調理設備、アイランドなし、白い床、ベージュのキッチンカウンター、ステンレスのキッチンパネル) の写真
ハンブルクにある小さなコンテンポラリースタイルのおしゃれなキッチン (ダブルシンク、フラットパネル扉のキャビネット、白いキャビネット、木材カウンター、メタリックのキッチンパネル、シルバーの調理設備、アイランドなし、白い床、ベージュのキッチンカウンター、ステンレスのキッチンパネル) の写真
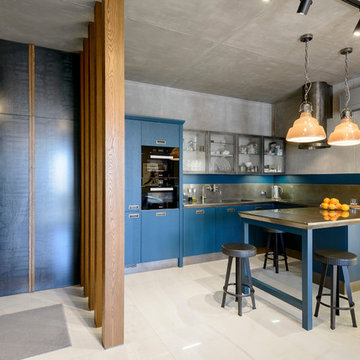
ノボシビルスクにあるインダストリアルスタイルのおしゃれなキッチン (フラットパネル扉のキャビネット、青いキャビネット、ステンレスカウンター、グレーのキッチンパネル、メタルタイルのキッチンパネル、ステンレスのキッチンパネル、グレーのキッチンカウンター、アンダーカウンターシンク、パネルと同色の調理設備、ベージュの床) の写真
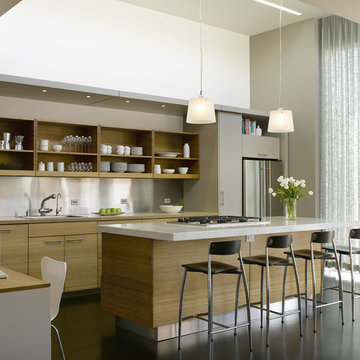
View of kitchen with soffit along back wall.
Photographed by Ken Gutmaker
サンフランシスコにある高級な中くらいなコンテンポラリースタイルのおしゃれなキッチン (オープンシェルフ、淡色木目調キャビネット、メタリックのキッチンパネル、シルバーの調理設備、大理石カウンター、濃色無垢フローリング、ドロップインシンク、ステンレスのキッチンパネル) の写真
サンフランシスコにある高級な中くらいなコンテンポラリースタイルのおしゃれなキッチン (オープンシェルフ、淡色木目調キャビネット、メタリックのキッチンパネル、シルバーの調理設備、大理石カウンター、濃色無垢フローリング、ドロップインシンク、ステンレスのキッチンパネル) の写真
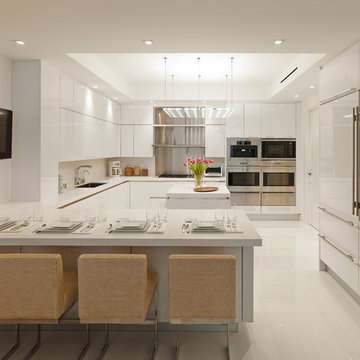
Barry Grossman Photography
マイアミにあるコンテンポラリースタイルのおしゃれなキッチン (フラットパネル扉のキャビネット、白いキャビネット、ステンレスのキッチンパネル) の写真
マイアミにあるコンテンポラリースタイルのおしゃれなキッチン (フラットパネル扉のキャビネット、白いキャビネット、ステンレスのキッチンパネル) の写真
LDK (ステンレスのキッチンパネル) の写真
1