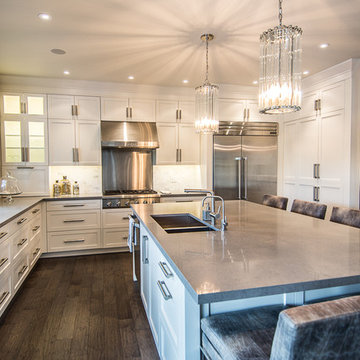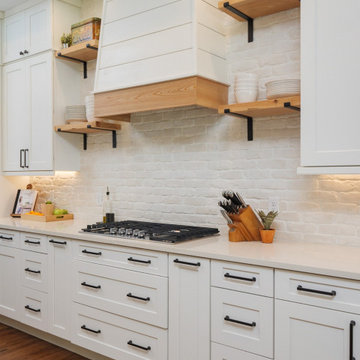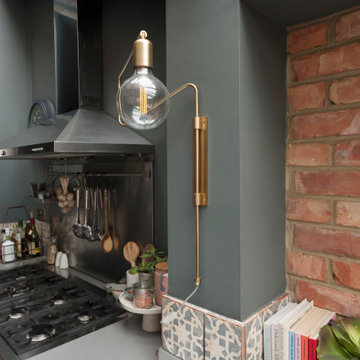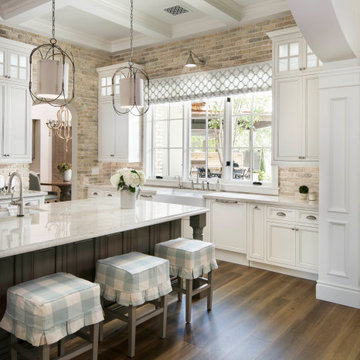キッチン (レンガのキッチンパネル、ステンレスのキッチンパネル) の写真
絞り込み:
資材コスト
並び替え:今日の人気順
写真 1〜20 枚目(全 10,548 枚)
1/3

Photography by Patrick Brickman
チャールストンにあるラグジュアリーな巨大なカントリー風のおしゃれなキッチン (エプロンフロントシンク、シェーカースタイル扉のキャビネット、白いキャビネット、クオーツストーンカウンター、白いキッチンパネル、レンガのキッチンパネル、シルバーの調理設備、白いキッチンカウンター、濃色無垢フローリング、茶色い床) の写真
チャールストンにあるラグジュアリーな巨大なカントリー風のおしゃれなキッチン (エプロンフロントシンク、シェーカースタイル扉のキャビネット、白いキャビネット、クオーツストーンカウンター、白いキッチンパネル、レンガのキッチンパネル、シルバーの調理設備、白いキッチンカウンター、濃色無垢フローリング、茶色い床) の写真

フィラデルフィアにある高級な広いカントリー風のおしゃれなキッチン (エプロンフロントシンク、シェーカースタイル扉のキャビネット、クオーツストーンカウンター、赤いキッチンパネル、レンガのキッチンパネル、パネルと同色の調理設備、淡色無垢フローリング、緑のキャビネット、ベージュの床、白いキッチンカウンター、窓) の写真

Renovation and reconfiguration of a 4500 sf loft in Tribeca. The main goal of the project was to better adapt the apartment to the needs of a growing family, including adding a bedroom to the children's wing and reconfiguring the kitchen to function as the center of family life. One of the main challenges was to keep the project on a very tight budget without compromising the high-end quality of the apartment.
Project team: Richard Goodstein, Emil Harasim, Angie Hunsaker, Michael Hanson
Contractor: Moulin & Associates, New York
Photos: Tom Sibley

アトランタにあるカントリー風のおしゃれなキッチン (エプロンフロントシンク、シェーカースタイル扉のキャビネット、白いキャビネット、グレーのキッチンパネル、レンガのキッチンパネル、シルバーの調理設備、ベージュの床、黒いキッチンカウンター) の写真

ロサンゼルスにある高級な広いインダストリアルスタイルのおしゃれなキッチン (ラミネートの床、エプロンフロントシンク、シェーカースタイル扉のキャビネット、黒いキャビネット、赤いキッチンパネル、レンガのキッチンパネル、シルバーの調理設備、茶色い床、白いキッチンカウンター) の写真

Tre Dunham
オースティンにある広いカントリー風のおしゃれなキッチン (アンダーカウンターシンク、シェーカースタイル扉のキャビネット、グレーのキャビネット、シルバーの調理設備、レンガの床、レンガのキッチンパネル) の写真
オースティンにある広いカントリー風のおしゃれなキッチン (アンダーカウンターシンク、シェーカースタイル扉のキャビネット、グレーのキャビネット、シルバーの調理設備、レンガの床、レンガのキッチンパネル) の写真

Built from the ground up on 80 acres outside Dallas, Oregon, this new modern ranch house is a balanced blend of natural and industrial elements. The custom home beautifully combines various materials, unique lines and angles, and attractive finishes throughout. The property owners wanted to create a living space with a strong indoor-outdoor connection. We integrated built-in sky lights, floor-to-ceiling windows and vaulted ceilings to attract ample, natural lighting. The master bathroom is spacious and features an open shower room with soaking tub and natural pebble tiling. There is custom-built cabinetry throughout the home, including extensive closet space, library shelving, and floating side tables in the master bedroom. The home flows easily from one room to the next and features a covered walkway between the garage and house. One of our favorite features in the home is the two-sided fireplace – one side facing the living room and the other facing the outdoor space. In addition to the fireplace, the homeowners can enjoy an outdoor living space including a seating area, in-ground fire pit and soaking tub.

Beautiful white kitchen with built in appliances. Stainless Steel backsplash for Cooktop. Ceasarstone Countertops. Sleek Handles. Flip Up Door and Glass Doors. Columns for Fridge, and Pantries.

ボストンにあるコンテンポラリースタイルのおしゃれなキッチン (木材カウンター、シルバーの調理設備、ダブルシンク、フラットパネル扉のキャビネット、淡色木目調キャビネット、メタルタイルのキッチンパネル、ステンレスのキッチンパネル、メタリックのキッチンパネル) の写真

カターニア/パルレモにあるお手頃価格の中くらいなモダンスタイルのおしゃれなキッチン (ドロップインシンク、ガラス扉のキャビネット、グレーのキャビネット、木材カウンター、メタリックのキッチンパネル、ステンレスのキッチンパネル、シルバーの調理設備、ラミネートの床、アイランドなし、三角天井) の写真

サリーにある高級な広いトラディショナルスタイルのおしゃれなキッチン (エプロンフロントシンク、インセット扉のキャビネット、緑のキャビネット、大理石カウンター、レンガのキッチンパネル、黒い調理設備、淡色無垢フローリング、グレーのキッチンカウンター、三角天井) の写真

What was a small enclosed kitchen is now a large, open kitchen with plenty of space and lots of natural light.
ボルチモアにある高級な広いトランジショナルスタイルのおしゃれなキッチン (アンダーカウンターシンク、シェーカースタイル扉のキャビネット、中間色木目調キャビネット、クオーツストーンカウンター、グレーのキッチンパネル、レンガのキッチンパネル、シルバーの調理設備、無垢フローリング、茶色い床、白いキッチンカウンター、三角天井) の写真
ボルチモアにある高級な広いトランジショナルスタイルのおしゃれなキッチン (アンダーカウンターシンク、シェーカースタイル扉のキャビネット、中間色木目調キャビネット、クオーツストーンカウンター、グレーのキッチンパネル、レンガのキッチンパネル、シルバーの調理設備、無垢フローリング、茶色い床、白いキッチンカウンター、三角天井) の写真

A black steel backsplash extends from the kitchen counter to the ceiling. The kitchen island is faced with the same steel and topped with a white Caeserstone.

マイアミにあるカントリー風のおしゃれなダイニングキッチン (エプロンフロントシンク、白いキャビネット、白いキッチンパネル、レンガのキッチンパネル、シルバーの調理設備、茶色い床、白いキッチンカウンター) の写真

contemporary kitchen with glass ceiling
ロサンゼルスにあるヴィクトリアン調のおしゃれなキッチン (レンガのキッチンパネル、シルバーの調理設備、無垢フローリング、三角天井) の写真
ロサンゼルスにあるヴィクトリアン調のおしゃれなキッチン (レンガのキッチンパネル、シルバーの調理設備、無垢フローリング、三角天井) の写真

ダブリンにある広いコンテンポラリースタイルのおしゃれなキッチン (ダブルシンク、フラットパネル扉のキャビネット、黒いキャビネット、茶色いキッチンパネル、レンガのキッチンパネル、シルバーの調理設備、茶色い床、黒いキッチンカウンター) の写真

フェニックスにあるシャビーシック調のおしゃれなキッチン (白いキャビネット、珪岩カウンター、レンガのキッチンパネル、無垢フローリング、落し込みパネル扉のキャビネット) の写真

The beautiful lake house that finally got the beautiful kitchen to match. A sizable project that involved removing walls and reconfiguring spaces with the goal to create a more usable space for this active family that loves to entertain. The kitchen island is massive - so much room for cooking, projects and entertaining. The family loves their open pantry - a great functional space that is easy to access everything the family needs from a coffee bar to the mini bar complete with ice machine and mini glass front fridge. The results of a great collaboration with the homeowners who had tricky spaces to work with.

Кухня в лофт стиле, с островом. Фасады из массива и крашенного мдф, на металлических рамах. Использованы элементы закаленного армированного стекла и сетки.

パースにあるコンテンポラリースタイルのおしゃれなキッチン (フラットパネル扉のキャビネット、グレーのキャビネット、赤いキッチンパネル、レンガのキッチンパネル、無垢フローリング、茶色い床、グレーのキッチンカウンター) の写真
キッチン (レンガのキッチンパネル、ステンレスのキッチンパネル) の写真
1