ベージュのキッチン (ステンレスのキッチンパネル) の写真
絞り込み:
資材コスト
並び替え:今日の人気順
写真 1〜20 枚目(全 94 枚)
1/3

A black steel backsplash extends from the kitchen counter to the ceiling. The kitchen island is faced with the same steel and topped with a white Caeserstone.

A blend of traditional elements with modern. Materials are selected for their ability to grow more beautiful with age.
オースティンにあるカントリー風のおしゃれなキッチン (シルバーの調理設備、エプロンフロントシンク、ソープストーンカウンター、ステンレスのキッチンパネル) の写真
オースティンにあるカントリー風のおしゃれなキッチン (シルバーの調理設備、エプロンフロントシンク、ソープストーンカウンター、ステンレスのキッチンパネル) の写真
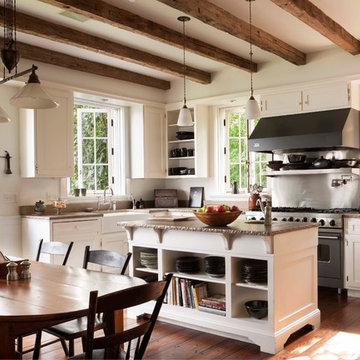
Kitchen - Residence along the Hudson - John B. Murray Architect - Interior Design by Sam Blount - Martha Baker Landscape Design - Photography by Durston Saylor
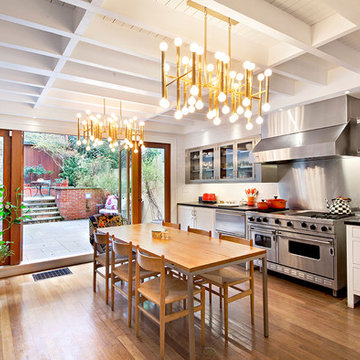
ニューヨークにあるトランジショナルスタイルのおしゃれなキッチン (シルバーの調理設備、無垢フローリング、ドロップインシンク、フラットパネル扉のキャビネット、白いキャビネット、白いキッチンパネル、サブウェイタイルのキッチンパネル、ステンレスのキッチンパネル、アイランドなし、茶色い床、黒いキッチンカウンター) の写真
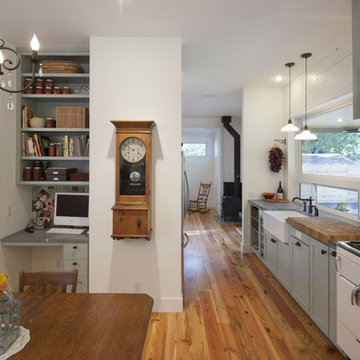
オースティンにあるカントリー風のおしゃれなキッチン (落し込みパネル扉のキャビネット、グレーのキャビネット、メタリックのキッチンパネル、メタルタイルのキッチンパネル、ステンレスのキッチンパネル、白い調理設備) の写真
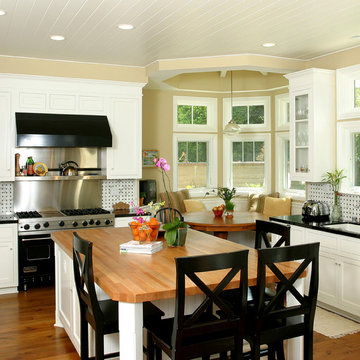
Kitchen with Island and Octagon Nook
Applied Photography
オレンジカウンティにあるトラディショナルスタイルのおしゃれなキッチン (木材カウンター、シェーカースタイル扉のキャビネット、白いキャビネット、黒い調理設備、ステンレスのキッチンパネル) の写真
オレンジカウンティにあるトラディショナルスタイルのおしゃれなキッチン (木材カウンター、シェーカースタイル扉のキャビネット、白いキャビネット、黒い調理設備、ステンレスのキッチンパネル) の写真
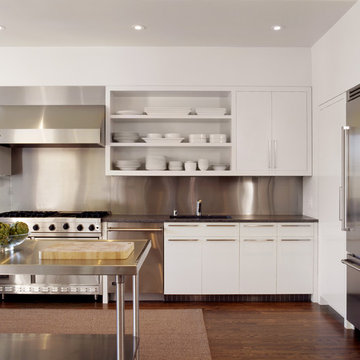
サンフランシスコにあるモダンスタイルのおしゃれなL型キッチン (シルバーの調理設備、ステンレスカウンター、オープンシェルフ、白いキャビネット、メタリックのキッチンパネル、メタルタイルのキッチンパネル、ステンレスのキッチンパネル) の写真

Mike P Kelley
stylist: Jennifer Maxcy, hoot n anny home
ロサンゼルスにある巨大なトラディショナルスタイルのおしゃれなダイニングキッチン (エプロンフロントシンク、ガラス扉のキャビネット、グレーのキャビネット、木材カウンター、シルバーの調理設備、無垢フローリング、メタリックのキッチンパネル、ステンレスのキッチンパネル) の写真
ロサンゼルスにある巨大なトラディショナルスタイルのおしゃれなダイニングキッチン (エプロンフロントシンク、ガラス扉のキャビネット、グレーのキャビネット、木材カウンター、シルバーの調理設備、無垢フローリング、メタリックのキッチンパネル、ステンレスのキッチンパネル) の写真
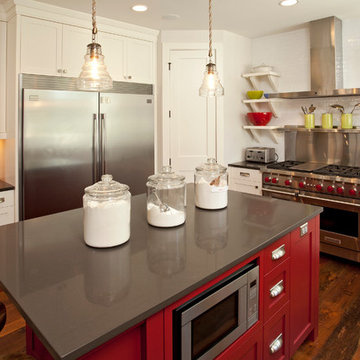
ミネアポリスにあるカントリー風のおしゃれなキッチン (白いキャビネット、白いキッチンパネル、サブウェイタイルのキッチンパネル、ステンレスのキッチンパネル、シルバーの調理設備) の写真
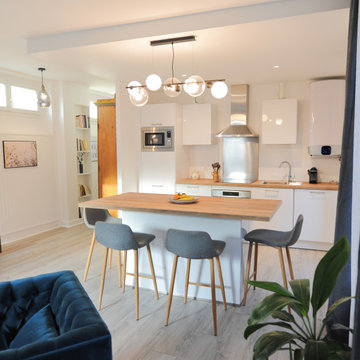
パリにあるお手頃価格の中くらいなコンテンポラリースタイルのおしゃれなキッチン (白いキャビネット、白いキッチンパネル、ドロップインシンク、フラットパネル扉のキャビネット、木材カウンター、シルバーの調理設備、グレーの床、ベージュのキッチンカウンター、ステンレスのキッチンパネル) の写真
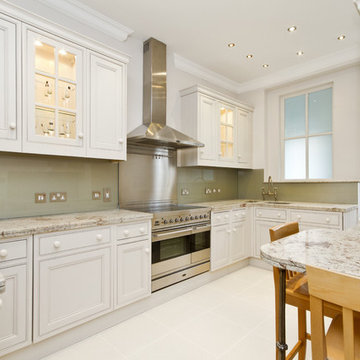
ロンドンにあるトランジショナルスタイルのおしゃれなキッチン (インセット扉のキャビネット、シルバーの調理設備、白いキャビネット、緑のキッチンパネル、ガラス板のキッチンパネル、ステンレスのキッチンパネル) の写真
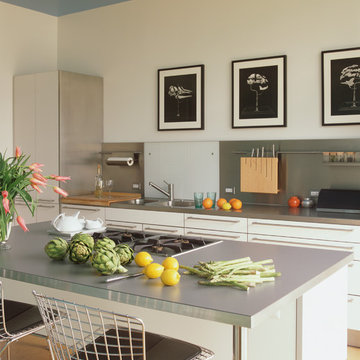
サンフランシスコにある中くらいなコンテンポラリースタイルのおしゃれなキッチン (ダブルシンク、フラットパネル扉のキャビネット、ラミネートカウンター、シルバーの調理設備、グレーのキッチンカウンター、ステンレスのキッチンパネル) の写真
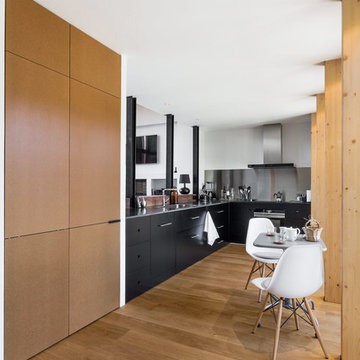
La cocina es diseño de La Reina Obrera y Estudio Hús, ejecutada por el ebanista de la constructora.
Proyecto: La Reina Obrera y Estudio Hús. Fotografías de Álvaro de la Fuente, La Reina Obrera y BAM. Fotografías de Álvaro de la Fuente, La Reina Obrera y BAM.
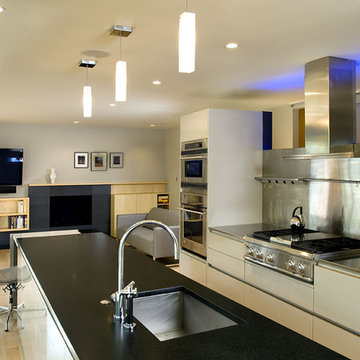
Complete interior renovation of a 1980s split level house in the Virginia suburbs. Main level includes reading room, dining, kitchen, living and master bedroom suite. New front elevation at entry, new rear deck and complete re-cladding of the house. Interior: The prototypical layout of the split level home tends to separate the entrance, and any other associated space, from the rest of the living spaces one half level up. In this home the lower level "living" room off the entry was physically isolated from the dining, kitchen and family rooms above, and was only connected visually by a railing at dining room level. The owner desired a stronger integration of the lower and upper levels, in addition to an open flow between the major spaces on the upper level where they spend most of their time. ExteriorThe exterior entry of the house was a fragmented composition of disparate elements. The rear of the home was blocked off from views due to small windows, and had a difficult to use multi leveled deck. The owners requested an updated treatment of the entry, a more uniform exterior cladding, and an integration between the interior and exterior spaces. SOLUTIONS The overriding strategy was to create a spatial sequence allowing a seamless flow from the front of the house through the living spaces and to the exterior, in addition to unifying the upper and lower spaces. This was accomplished by creating a "reading room" at the entry level that responds to the front garden with a series of interior contours that are both steps as well as seating zones, while the orthogonal layout of the main level and deck reflects the pragmatic daily activities of cooking, eating and relaxing. The stairs between levels were moved so that the visitor could enter the new reading room, experiencing it as a place, before moving up to the main level. The upper level dining room floor was "pushed" out into the reading room space, thus creating a balcony over and into the space below. At the entry, the second floor landing was opened up to create a double height space, with enlarged windows. The rear wall of the house was opened up with continuous glass windows and doors to maximize the views and light. A new simplified single level deck replaced the old one.
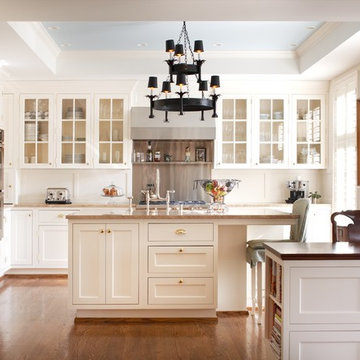
photography by Thomas Shelby
ルイビルにあるトラディショナルスタイルのおしゃれなキッチン (ガラス扉のキャビネット、白いキャビネット、パネルと同色の調理設備、ステンレスのキッチンパネル) の写真
ルイビルにあるトラディショナルスタイルのおしゃれなキッチン (ガラス扉のキャビネット、白いキャビネット、パネルと同色の調理設備、ステンレスのキッチンパネル) の写真

モスクワにあるラグジュアリーな広いコンテンポラリースタイルのおしゃれなキッチン (シングルシンク、フラットパネル扉のキャビネット、黒いキャビネット、木材カウンター、グレーのキッチンパネル、パネルと同色の調理設備、磁器タイルの床、グレーの床、茶色いキッチンカウンター、表し梁、ステンレスのキッチンパネル) の写真

Photographed by Kyle Caldwell
ソルトレイクシティにある高級な広いモダンスタイルのおしゃれなキッチン (白いキャビネット、人工大理石カウンター、マルチカラーのキッチンパネル、モザイクタイルのキッチンパネル、ステンレスのキッチンパネル、シルバーの調理設備、淡色無垢フローリング、白いキッチンカウンター、アンダーカウンターシンク、茶色い床、フラットパネル扉のキャビネット) の写真
ソルトレイクシティにある高級な広いモダンスタイルのおしゃれなキッチン (白いキャビネット、人工大理石カウンター、マルチカラーのキッチンパネル、モザイクタイルのキッチンパネル、ステンレスのキッチンパネル、シルバーの調理設備、淡色無垢フローリング、白いキッチンカウンター、アンダーカウンターシンク、茶色い床、フラットパネル扉のキャビネット) の写真

The kitchen has a very large island that wraps over the edge of the cabinet ends. Clerestory windows bring in light above the cabinets.
An organic 'branch' inspired series of pendants are set above the dining room table. http://www.kipnisarch.com
Cable Photo/Wayne Cable http://selfmadephoto.com

Close-up view highlights the linear look of this modern kitchen design with its stainless steel appliances and Caesarstone quartz countertops. Glass-covered, flush-mounted induction stove and cooktop. The stainless steel backsplash includes two appliance garages, providing for additional hideaway storage. Glass-fronted cabinets include in-cabinet lighting. Photo by Rusty Reniers
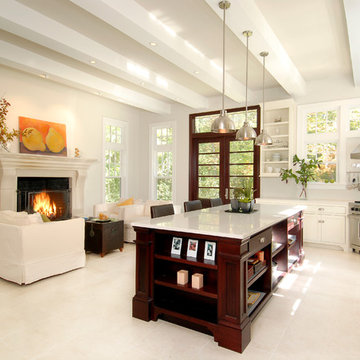
ボストンにあるトラディショナルスタイルのおしゃれなLDK (シェーカースタイル扉のキャビネット、白いキャビネット、シルバーの調理設備、ステンレスのキッチンパネル) の写真
ベージュのキッチン (ステンレスのキッチンパネル) の写真
1