キッチン (モザイクタイルのキッチンパネル) の写真
絞り込み:
資材コスト
並び替え:今日の人気順
写真 1961〜1980 枚目(全 59,393 枚)
1/2
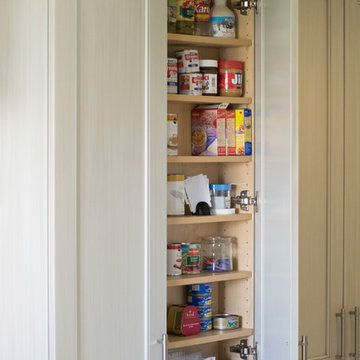
A beautiful Transitional kitchen design with Traditional elements. A decorative wood hood with tile insert details was incorporated over the range. X mullion stacked upper cabinetry with glass and LED lighting highlights this impressive feature. Magic corner & corner drawers base storage cabinets were used to maximize storage in the base corner locations. Existing drywall vent cover & wire rack closet pantry was removed and cabinet pantries were cleverly used to house vent and allow a storage of narrow items around the vent while full depth storage was accessible by the old closet area. Bar storage drawers were added to the wine cooler area. Fridge & Freezer were enclosed with cabinetry materials and an added narrow pantry for spice storage. Products used were Miralis cabinetry, Fully Integrated Liebherr Fridge & Freezer, LED cabinetry & ceiling lighting, Silestone Altair quartz tops, C-Tech Lucerne Ice White Quartzo sink, Vent a Hood blower and Walker Zanger vintage Oyster backsplashes that added a beautiful flavor to the kitchen. Photography: Rebekah E. Myers
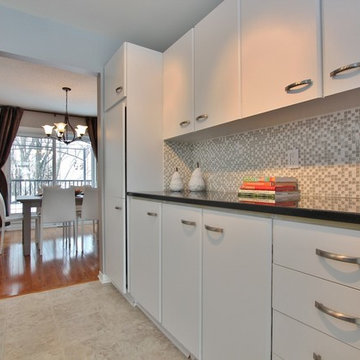
Spacious and bright galley kitchen. Fabulous layout & colour palette! Contemporary finishes are light and airy in here.
オタワにある低価格の中くらいなトランジショナルスタイルのおしゃれなII型キッチン (アンダーカウンターシンク、ガラス扉のキャビネット、白いキャビネット、クオーツストーンカウンター、白いキッチンパネル、モザイクタイルのキッチンパネル、シルバーの調理設備、クッションフロア、アイランドなし) の写真
オタワにある低価格の中くらいなトランジショナルスタイルのおしゃれなII型キッチン (アンダーカウンターシンク、ガラス扉のキャビネット、白いキャビネット、クオーツストーンカウンター、白いキッチンパネル、モザイクタイルのキッチンパネル、シルバーの調理設備、クッションフロア、アイランドなし) の写真
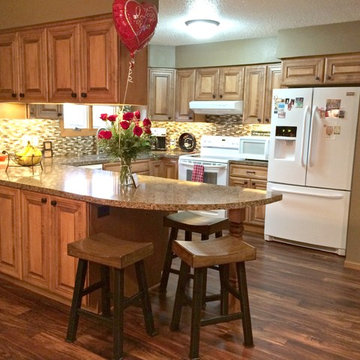
Custom Maple Cabinetry from Floor to Ceiling Carpet One.
Provincial door style w/ Mocha Stain.
Flooring is Mannington Lock Solid Acacia African Sunset
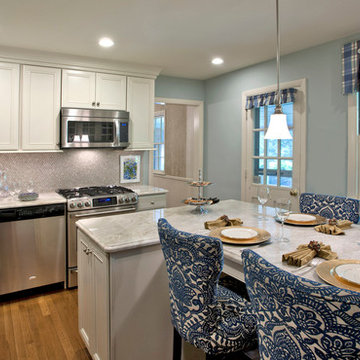
ボルチモアにある高級な中くらいなトランジショナルスタイルのおしゃれなキッチン (落し込みパネル扉のキャビネット、白いキャビネット、大理石カウンター、淡色無垢フローリング、アンダーカウンターシンク、白いキッチンパネル、モザイクタイルのキッチンパネル、シルバーの調理設備、茶色い床) の写真
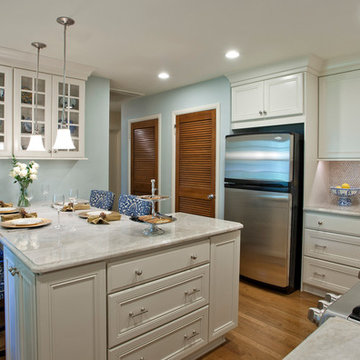
ボルチモアにある高級な中くらいなトランジショナルスタイルのおしゃれなキッチン (落し込みパネル扉のキャビネット、白いキャビネット、大理石カウンター、淡色無垢フローリング、アンダーカウンターシンク、白いキッチンパネル、モザイクタイルのキッチンパネル、シルバーの調理設備、茶色い床) の写真
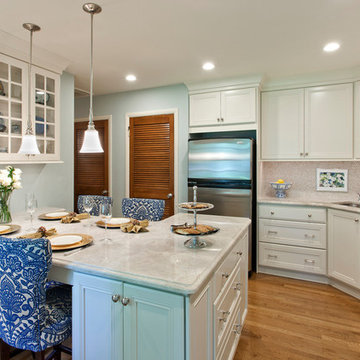
ボルチモアにある高級な中くらいなトランジショナルスタイルのおしゃれなキッチン (アンダーカウンターシンク、落し込みパネル扉のキャビネット、白いキャビネット、大理石カウンター、モザイクタイルのキッチンパネル、シルバーの調理設備、淡色無垢フローリング、白いキッチンパネル、茶色い床) の写真
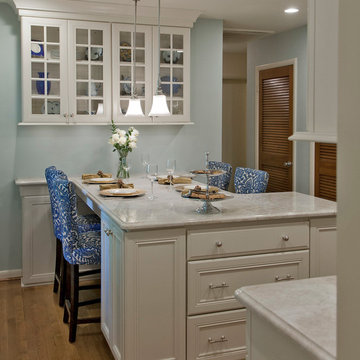
ボルチモアにある高級な中くらいなトランジショナルスタイルのおしゃれなキッチン (落し込みパネル扉のキャビネット、白いキャビネット、大理石カウンター、淡色無垢フローリング、アンダーカウンターシンク、白いキッチンパネル、モザイクタイルのキッチンパネル、シルバーの調理設備、茶色い床) の写真
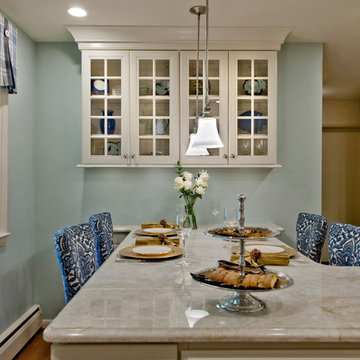
ボルチモアにある高級な中くらいなトランジショナルスタイルのおしゃれなキッチン (落し込みパネル扉のキャビネット、白いキャビネット、大理石カウンター、淡色無垢フローリング、アンダーカウンターシンク、白いキッチンパネル、モザイクタイルのキッチンパネル、シルバーの調理設備、茶色い床) の写真
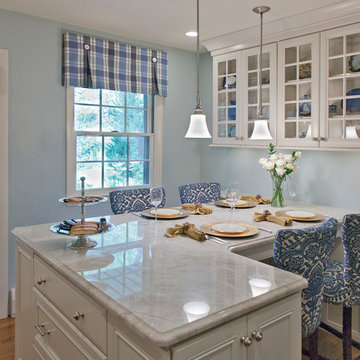
ボルチモアにある高級な中くらいなトランジショナルスタイルのおしゃれなキッチン (落し込みパネル扉のキャビネット、白いキャビネット、大理石カウンター、淡色無垢フローリング、アンダーカウンターシンク、白いキッチンパネル、モザイクタイルのキッチンパネル、シルバーの調理設備、茶色い床) の写真
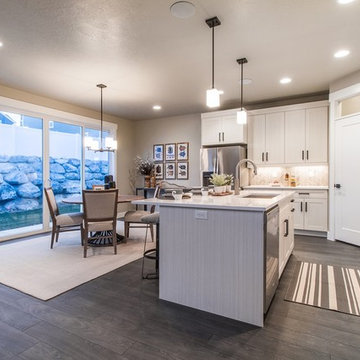
ソルトレイクシティにある広いトラディショナルスタイルのおしゃれなキッチン (アンダーカウンターシンク、シェーカースタイル扉のキャビネット、白いキャビネット、クオーツストーンカウンター、茶色いキッチンパネル、モザイクタイルのキッチンパネル、シルバーの調理設備、濃色無垢フローリング、グレーの床) の写真
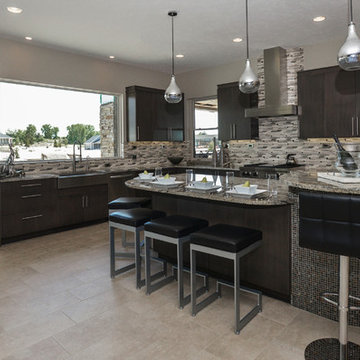
Star City
オマハにある高級な広いコンテンポラリースタイルのおしゃれなキッチン (エプロンフロントシンク、フラットパネル扉のキャビネット、茶色いキャビネット、御影石カウンター、グレーのキッチンパネル、モザイクタイルのキッチンパネル、シルバーの調理設備、セラミックタイルの床) の写真
オマハにある高級な広いコンテンポラリースタイルのおしゃれなキッチン (エプロンフロントシンク、フラットパネル扉のキャビネット、茶色いキャビネット、御影石カウンター、グレーのキッチンパネル、モザイクタイルのキッチンパネル、シルバーの調理設備、セラミックタイルの床) の写真
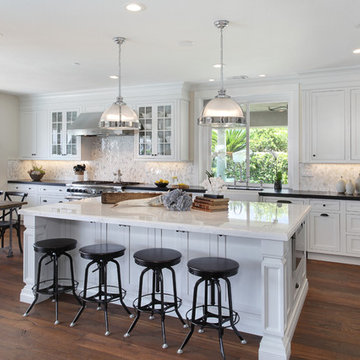
オレンジカウンティにある広いトランジショナルスタイルのおしゃれなキッチン (エプロンフロントシンク、シェーカースタイル扉のキャビネット、白いキャビネット、クオーツストーンカウンター、白いキッチンパネル、モザイクタイルのキッチンパネル、シルバーの調理設備、無垢フローリング) の写真
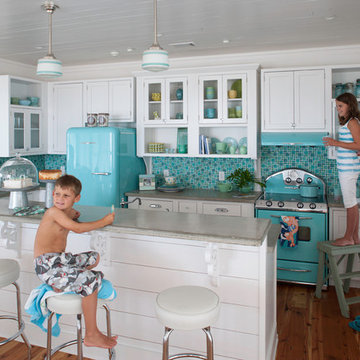
richard leo johnson/atlantic archives
アトランタにあるビーチスタイルのおしゃれなキッチン (フラットパネル扉のキャビネット、白いキャビネット、青いキッチンパネル、モザイクタイルのキッチンパネル、カラー調理設備、無垢フローリング) の写真
アトランタにあるビーチスタイルのおしゃれなキッチン (フラットパネル扉のキャビネット、白いキャビネット、青いキッチンパネル、モザイクタイルのキッチンパネル、カラー調理設備、無垢フローリング) の写真
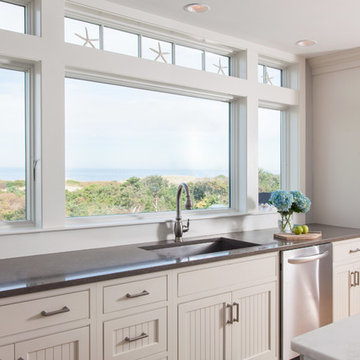
ボストンにある広いビーチスタイルのおしゃれなキッチン (一体型シンク、落し込みパネル扉のキャビネット、白いキャビネット、大理石カウンター、青いキッチンパネル、モザイクタイルのキッチンパネル、シルバーの調理設備、無垢フローリング) の写真
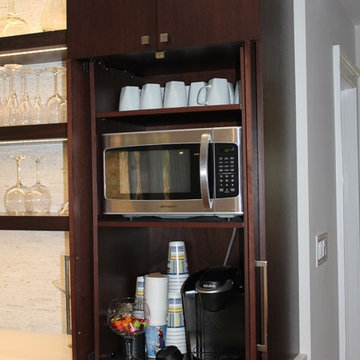
Amanda Haytaian
ニューヨークにある高級な中くらいなモダンスタイルのおしゃれなキッチン (アンダーカウンターシンク、フラットパネル扉のキャビネット、濃色木目調キャビネット、クオーツストーンカウンター、白いキッチンパネル、モザイクタイルのキッチンパネル、シルバーの調理設備、無垢フローリング) の写真
ニューヨークにある高級な中くらいなモダンスタイルのおしゃれなキッチン (アンダーカウンターシンク、フラットパネル扉のキャビネット、濃色木目調キャビネット、クオーツストーンカウンター、白いキッチンパネル、モザイクタイルのキッチンパネル、シルバーの調理設備、無垢フローリング) の写真
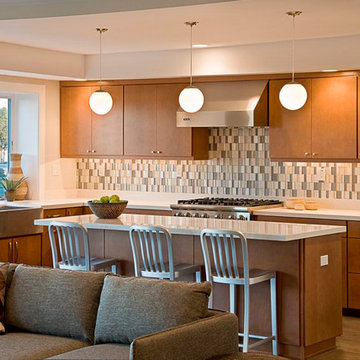
An open concept floor plan doesn't mean the rooms are indistinguishable from one another. Ceiling beams discreetly separate the kitchen from the living room. We love how the beams and the soffit work together to frame the kitchen.
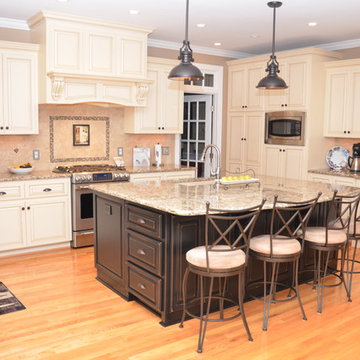
Trendmark Inc. AFTER - Gold STAR Award Best Whole House. From blah to beautiful, this kitchen’s transformation not only updated the look but rearranged the way the room functioned. After living in the house for almost 15 years the homeowners knew it was time to invest in the most important room in thier house. The large boxed in florescent light, chopped up counter spaces, and white melamine cabinets just had to go!
The large pantry closet took up lots of space in the kitchen, but the did not offer organized storage. It was nearly impossible to find what you were looking for as items were buried in the back of the closet. By removing this closet and replacing it with a pantry cabinet with full extension roll outs,not only was the floor space increased but so was the usable storage area. The refrigerator was also relocated to
the opposite wall to increase countertop space as well as improve function.
Trendmark Inc Contractor Note:
The creamy glazed alderwood cabinets have raised panel doors and drawer fronts, and feature extras like an arched raised panel range hood that brings style and elegance to the room. The creams and ivories of the room are complemented by the tan and ivory Juperana Santa Cecilia granite countertops and by the bronze hardware and pendant lighting.
The large island provides storage, a prep and clean-up area with an undermounted sink, and an area for family eating or for entertaining service. A focal point in the room is the decorative travertine tile picture frame over the professional grade range. Stainless steel appliances and warm wood flooring complete the look and spread into the eating area and the family room beyond. This room has certainly banished the blahs and become elegant as well as more useful.
Homeowner Score - 100
Perfect score from homeowner. “The TrendMark team was outstanding. Their creativity and ability to visualize the project made it turn out better than expected. The team always was very professional, on-time, courteous,easy to work with, and did incredible work! I’d recommend TrendMark to anyone. TrendMark is unique in that the crew are employee of TrendMark and you know who to expect for the duration of the project. I was comfortable having them in our home at anytime. Not having a string of subs come through made it a very positive experience.
Their attention to detail was amazing. Before I could point out any issue the team was already working on them. Overall, remodeling a kitchen, down to the sheetrock and more and 3.5 baths could be a very painful experience, but this was not the case. It was a very enjoyable and rewarding experience. We love our new home!
AWARD: Best Kitchen $25,001 - $40,000
Special Feature Award: Kitchen/Closet Redesign
* Nice attention to detail. Reworked interior wall to gain space. Exceptional update good lighting.
* Cabinet layout/design – elevations and projections – are small but nice finishing details. Thought/Implementation
of kitchen pantry/closet redesign truly changed the kitchen.
* Like the kitchen cabinets lines – especially the layout nicely done tile.
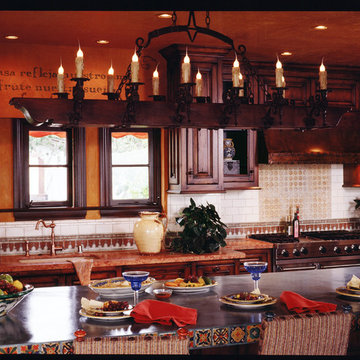
Peter Christiansen Valli
サンディエゴにあるラグジュアリーなラスティックスタイルのおしゃれなキッチン (アンダーカウンターシンク、レイズドパネル扉のキャビネット、ヴィンテージ仕上げキャビネット、御影石カウンター、ベージュキッチンパネル、モザイクタイルのキッチンパネル、シルバーの調理設備) の写真
サンディエゴにあるラグジュアリーなラスティックスタイルのおしゃれなキッチン (アンダーカウンターシンク、レイズドパネル扉のキャビネット、ヴィンテージ仕上げキャビネット、御影石カウンター、ベージュキッチンパネル、モザイクタイルのキッチンパネル、シルバーの調理設備) の写真
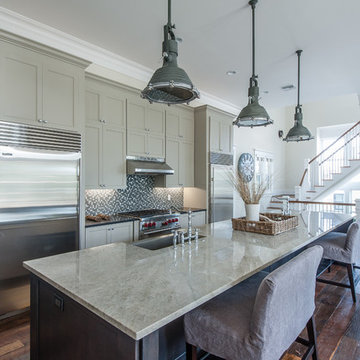
© Erin Parker, Emerald Coast real Estate Photography, LLC
マイアミにあるビーチスタイルのおしゃれなII型キッチン (エプロンフロントシンク、落し込みパネル扉のキャビネット、グレーのキャビネット、黒いキッチンパネル、シルバーの調理設備、モザイクタイルのキッチンパネル) の写真
マイアミにあるビーチスタイルのおしゃれなII型キッチン (エプロンフロントシンク、落し込みパネル扉のキャビネット、グレーのキャビネット、黒いキッチンパネル、シルバーの調理設備、モザイクタイルのキッチンパネル) の写真
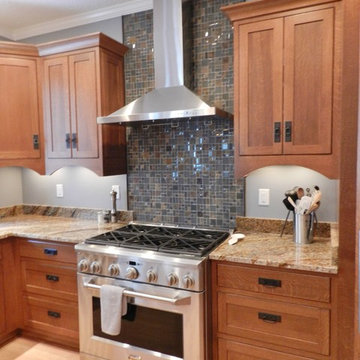
A Craftsman style kitchen with a lovely mission style inset door. The wood species is a white quarter sawn oak, it really makes a kitchen come alive. Custom integrated arched valances add unique detail.
Signature Kitchen & Bath Design
キッチン (モザイクタイルのキッチンパネル) の写真
99