ヴィクトリアン調のキッチン (モザイクタイルのキッチンパネル) の写真
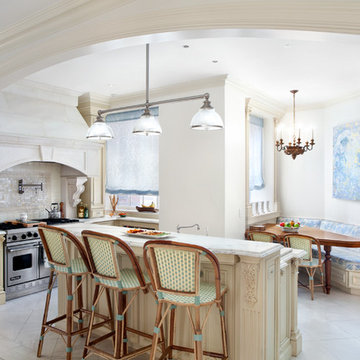
Linda Hall
ニューヨークにあるラグジュアリーな中くらいなヴィクトリアン調のおしゃれなキッチン (アンダーカウンターシンク、落し込みパネル扉のキャビネット、ベージュのキャビネット、大理石カウンター、白いキッチンパネル、モザイクタイルのキッチンパネル、シルバーの調理設備、ライムストーンの床) の写真
ニューヨークにあるラグジュアリーな中くらいなヴィクトリアン調のおしゃれなキッチン (アンダーカウンターシンク、落し込みパネル扉のキャビネット、ベージュのキャビネット、大理石カウンター、白いキッチンパネル、モザイクタイルのキッチンパネル、シルバーの調理設備、ライムストーンの床) の写真
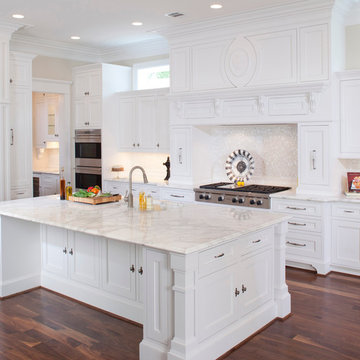
ヒューストンにあるヴィクトリアン調のおしゃれなキッチン (大理石カウンター、インセット扉のキャビネット、白いキャビネット、白いキッチンパネル、モザイクタイルのキッチンパネル、パネルと同色の調理設備) の写真

デトロイトにある高級な広いヴィクトリアン調のおしゃれなキッチン (エプロンフロントシンク、レイズドパネル扉のキャビネット、白いキャビネット、濃色無垢フローリング、オニキスカウンター、マルチカラーのキッチンパネル、モザイクタイルのキッチンパネル、カラー調理設備、アイランドなし、茶色い床) の写真
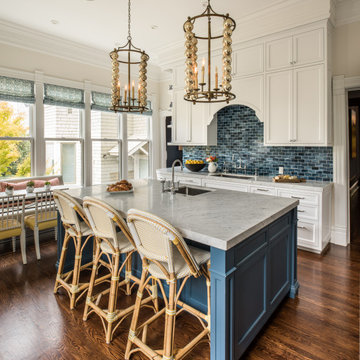
This four-story Victorian revival was amazing to see unfold; from replacing the foundation, building out the 1st floor, hoisting structural steel into place, and upgrading to in-floor radiant heat. This gorgeous “Old Lady” got all the bells and whistles.
This quintessential Victorian presented itself with all the complications imaginable when bringing an early 1900’s home back to life. Our favorite task? The Custom woodwork: hand carving and installing over 200 florets to match historical home details. Anyone would be hard-pressed to see the transitions from existing to new, but we invite you to come and try for yourselves!
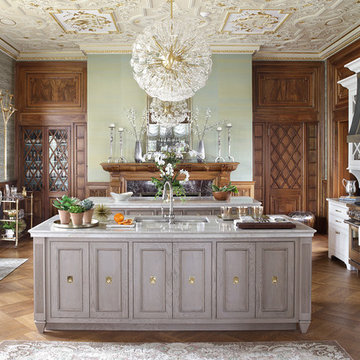
Peter Rymwid
ニューヨークにある高級な広いヴィクトリアン調のおしゃれなキッチン (アンダーカウンターシンク、落し込みパネル扉のキャビネット、白いキャビネット、珪岩カウンター、白いキッチンパネル、モザイクタイルのキッチンパネル、パネルと同色の調理設備、無垢フローリング、茶色い床) の写真
ニューヨークにある高級な広いヴィクトリアン調のおしゃれなキッチン (アンダーカウンターシンク、落し込みパネル扉のキャビネット、白いキャビネット、珪岩カウンター、白いキッチンパネル、モザイクタイルのキッチンパネル、パネルと同色の調理設備、無垢フローリング、茶色い床) の写真
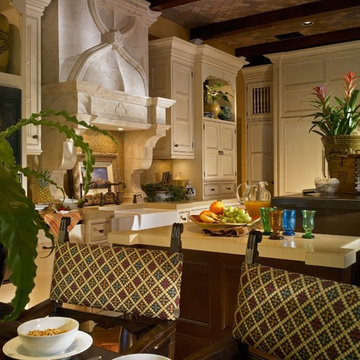
マイアミにある広いヴィクトリアン調のおしゃれなキッチン (エプロンフロントシンク、インセット扉のキャビネット、ベージュのキャビネット、ベージュキッチンパネル、モザイクタイルのキッチンパネル) の写真
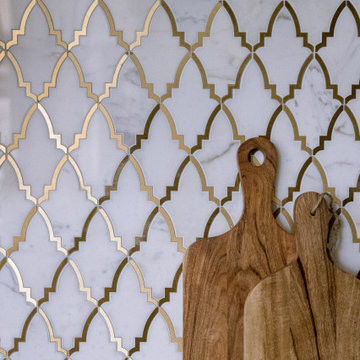
Welcome to this New Orleans Inspired home remodel. The dark cabinetry and soapstone perimeter countertops paired with the leathered quartzite island and white mosaic backsplash gives a nice contrast. This brand new interior has an antique touch throughout the home.
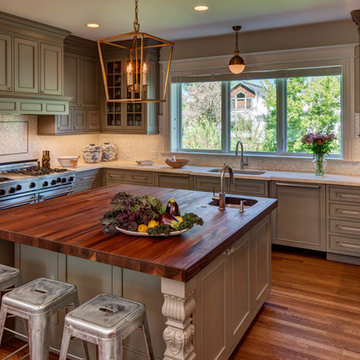
This home is more than 100 years old. The previous kitchen was a poorly done remodel completed in 1992. Walls were removed and a steel beam was used to open up the kitchen to the informal dinning area. A larger window was added to brighten up the space. Cabinets are inset design and were custom built in lengths up to 8 feet so as to not have any visible seams where 2 cabinets join together. The island counter-top is custom made walnut face grain butcher block 68" X 68" and 2 1/2" thick. Hidden behind cabinet panels are two dishwashers and a SubZero refrigerator.
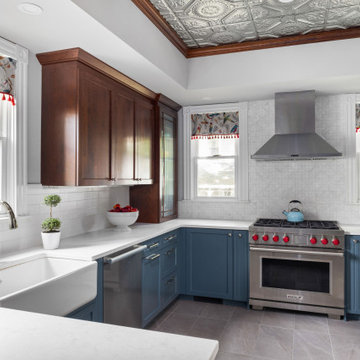
Kitchen remodel in late 1880's Melrose Victorian Home, in collaboration with J. Bradley Architects, and Suburban Construction. Slate blue lower cabinets, stained Cherry wood cabinetry on wall cabinetry, reeded glass and wood mullion details, quartz countertops, polished nickel faucet and hardware, Wolf range and ventilation hood, tin ceiling, and crown molding.
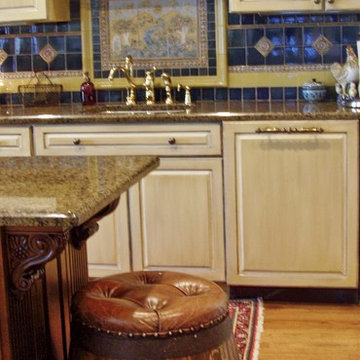
kitchen
ニューオリンズにある高級な広いヴィクトリアン調のおしゃれなキッチン (アンダーカウンターシンク、レイズドパネル扉のキャビネット、ヴィンテージ仕上げキャビネット、御影石カウンター、青いキッチンパネル、モザイクタイルのキッチンパネル、パネルと同色の調理設備、無垢フローリング) の写真
ニューオリンズにある高級な広いヴィクトリアン調のおしゃれなキッチン (アンダーカウンターシンク、レイズドパネル扉のキャビネット、ヴィンテージ仕上げキャビネット、御影石カウンター、青いキッチンパネル、モザイクタイルのキッチンパネル、パネルと同色の調理設備、無垢フローリング) の写真
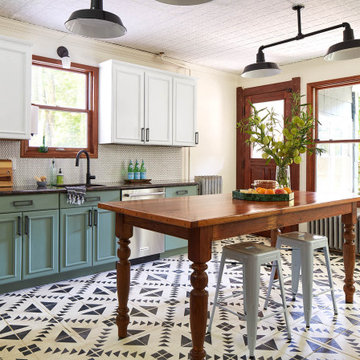
他の地域にあるヴィクトリアン調のおしゃれな独立型キッチン (セラミックタイルの床、マルチカラーの床、黒いキッチンカウンター、アンダーカウンターシンク、落し込みパネル扉のキャビネット、緑のキャビネット、白いキッチンパネル、モザイクタイルのキッチンパネル、シルバーの調理設備) の写真
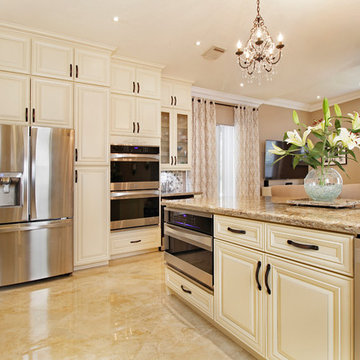
マイアミにある高級な広いヴィクトリアン調のおしゃれなキッチン (アンダーカウンターシンク、レイズドパネル扉のキャビネット、ベージュのキャビネット、クオーツストーンカウンター、マルチカラーのキッチンパネル、モザイクタイルのキッチンパネル、シルバーの調理設備、磁器タイルの床、ベージュの床) の写真
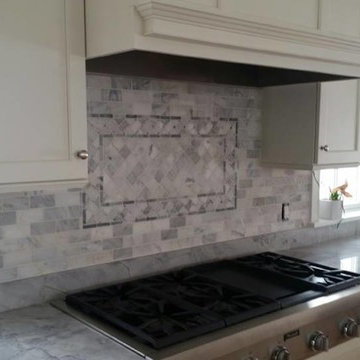
Eastern White Carrara 2 x 4 and 2 x 2
ボストンにあるヴィクトリアン調のおしゃれなキッチン (落し込みパネル扉のキャビネット、白いキャビネット、御影石カウンター、白いキッチンパネル、モザイクタイルのキッチンパネル、シルバーの調理設備、アイランドなし) の写真
ボストンにあるヴィクトリアン調のおしゃれなキッチン (落し込みパネル扉のキャビネット、白いキャビネット、御影石カウンター、白いキッチンパネル、モザイクタイルのキッチンパネル、シルバーの調理設備、アイランドなし) の写真
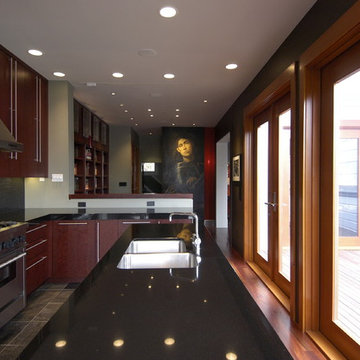
A spine wall serves as the unifying concept for our addition and remodeling work on this Victorian house in Noe Valley. On one side of the spine wall are the new kitchen, library/dining room and powder room as well as the existing entry foyer and stairs. On the other side are a new deck, stairs and “catwalk” at the exterior and the existing living room and front parlor at the interior. The catwalk allowed us to create a series of French doors which flood the interior of the kitchen with light. Strategically placed windows in the kitchen frame views and highlight the character of the spine wall as an important architectural component. The project scope also included a new master bathroom at the upper floor. Details include cherry cabinets, marble counters, slate floors, glass mosaic tile backsplashes, stainless steel art niches and an upscaled reproduction of a Renaissance era painting.
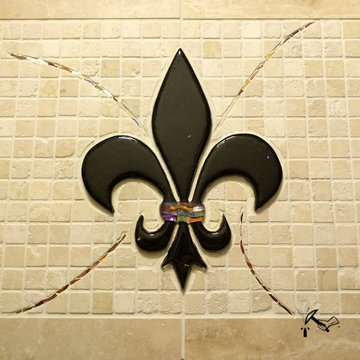
Mosaic Fleur de Lis kitchen backsplash. This ready to install backsplash measures 24" wide x 18" tall, and is made with travertine, glass accents, limestone, and protective resin. The mosaic is affixed to HardieBacker cement board, fully grouted, and is pretreated with a tile sealer containing Microban.
At first glance, the Fleur de Lis appears to be a single piece. However, on closer inspection the more than 700 individual black pigmented limestone tesserae, along with random glass accents, become obvious. This mosaic fleur de lis is encased in a clear epoxy resin, protecting it from splashed food, heat, and being struck by kitchenware.
Photo Credit: T Jackson
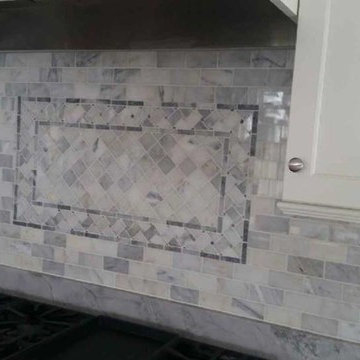
Eastern White Carrara 2 x 4 and 2 x 2
ボストンにあるヴィクトリアン調のおしゃれなキッチン (落し込みパネル扉のキャビネット、白いキャビネット、御影石カウンター、白いキッチンパネル、モザイクタイルのキッチンパネル、アイランドなし) の写真
ボストンにあるヴィクトリアン調のおしゃれなキッチン (落し込みパネル扉のキャビネット、白いキャビネット、御影石カウンター、白いキッチンパネル、モザイクタイルのキッチンパネル、アイランドなし) の写真
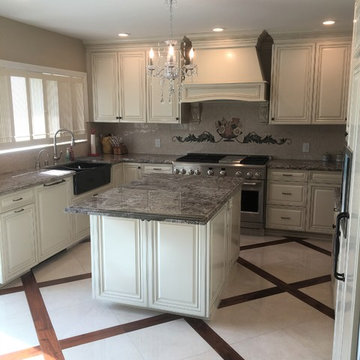
King Louis Kitchen Remodel: Expanded kitchen with custom cream glaze cabinetry, chocolate bordeaux cabinets, custom hood and custom flower mosaic backsplash. Central island with chandelier provides plenty of prep space. Built-in appliance panels for a seamless look and the mixed wood and marble floor adds extra character to the space.
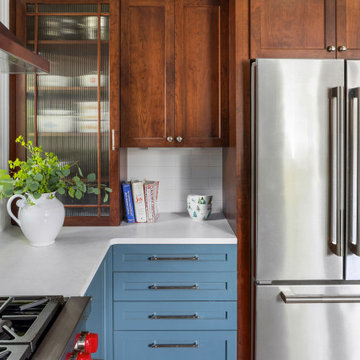
Kitchen remodel in late 1880's Melrose Victorian Home, in collaboration with J. Bradley Architects, and Suburban Construction. Slate blue lower cabinets, stained Cherry wood cabinetry on wall cabinetry, reeded glass and wood mullion details, quartz countertops, polished nickel faucet and hardware, Wolf range and ventilation hood, tin ceiling, and crown molding.
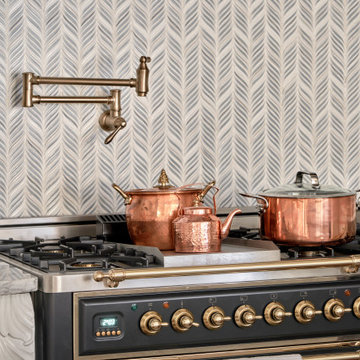
The ILVE Majestic dual fuel range with brass trim gives the kitchen a vintage element while still offering practical application. A smattering of copper pots adds a rustic design touch, while the intricate tile from Soho Studio provides a unique and eye-catching backsplash. Image: Nick McGinn
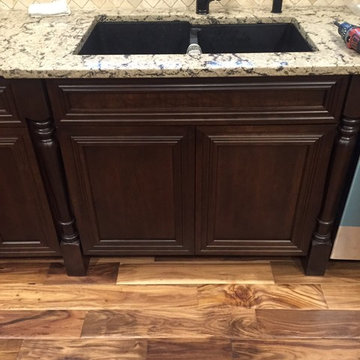
Project by Herman's Kitchen & Bath Design of Denver, IA. Dynasty by Omega Cabinetry. Conklin door, Cherry wood, Chestnut stain.
シーダーラピッズにあるお手頃価格の中くらいなヴィクトリアン調のおしゃれなキッチン (アンダーカウンターシンク、落し込みパネル扉のキャビネット、濃色木目調キャビネット、珪岩カウンター、ベージュキッチンパネル、モザイクタイルのキッチンパネル、シルバーの調理設備、濃色無垢フローリング、茶色い床) の写真
シーダーラピッズにあるお手頃価格の中くらいなヴィクトリアン調のおしゃれなキッチン (アンダーカウンターシンク、落し込みパネル扉のキャビネット、濃色木目調キャビネット、珪岩カウンター、ベージュキッチンパネル、モザイクタイルのキッチンパネル、シルバーの調理設備、濃色無垢フローリング、茶色い床) の写真
ヴィクトリアン調のキッチン (モザイクタイルのキッチンパネル) の写真
1