キッチン (モザイクタイルのキッチンパネル、グレーとクリーム色) の写真
並び替え:今日の人気順
写真 1〜20 枚目(全 206 枚)

This gray and white family kitchen has touches of gold and warm accents. The Diamond Cabinets that were purchased from Lowes are a warm grey and are accented with champagne gold Atlas cabinet hardware. The Taj Mahal quartzite countertops have a nice cream tone with veins of gold and gray. The mother or pearl diamond mosaic tile backsplash by Jeffery Court adds a little sparkle to the small kitchen layout. The island houses the glass cook top with a stainless steel hood above the island. The white appliances are not the typical thing you see in kitchens these days but works beautifully.
Designed by Danielle Perkins @ DANIELLE Interior Design & Decor
Taylor Abeel Photography

Super sleek statement in white. Sophisticated condo with gorgeous views are reflected in this modern apartment accented in ocean blues. Modern furniture , custom artwork and contemporary cabinetry make this home an exceptional winter escape destination.
Lori Hamilton Photography
Learn more about our showroom and kitchen and bath design: http://www.mingleteam.com
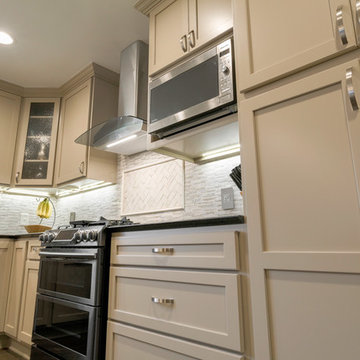
コロンバスにある広いモダンスタイルのおしゃれなキッチン (アンダーカウンターシンク、落し込みパネル扉のキャビネット、ベージュのキャビネット、クオーツストーンカウンター、ベージュキッチンパネル、モザイクタイルのキッチンパネル、シルバーの調理設備、無垢フローリング、茶色い床、黒いキッチンカウンター、グレーとクリーム色) の写真
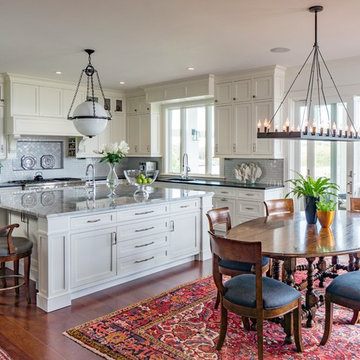
ロサンゼルスにあるコンテンポラリースタイルのおしゃれなキッチン (アンダーカウンターシンク、落し込みパネル扉のキャビネット、白いキャビネット、グレーのキッチンパネル、モザイクタイルのキッチンパネル、シルバーの調理設備、濃色無垢フローリング、グレーとクリーム色) の写真

Spanish style upholstered banquete seating in kitchen.
A clean, contemporary white palette in this traditional Spanish Style home in Santa Barbara, California. Soft greys, beige, cream colored fabrics, hand knotted rugs and quiet light walls show off the beautiful thick arches between the living room and dining room. Stained wood beams, wrought iron lighting, and carved limestone fireplaces give a soft, comfortable feel for this summer home by the Pacific Ocean. White linen drapes with grass shades give warmth and texture to the great room. The kitchen features glass and white marble mosaic backsplash, white slabs of natural quartzite, and a built in banquet nook. The oak cabinets are lightened by a white wash over the stained wood, and medium brown wood plank flooring througout the home.
Project Location: Santa Barbara, California. Project designed by Maraya Interior Design. From their beautiful resort town of Ojai, they serve clients in Montecito, Hope Ranch, Malibu, Westlake and Calabasas, across the tri-county areas of Santa Barbara, Ventura and Los Angeles, south to Hidden Hills- north through Solvang and more.

Peter Rymwid Architectural Photography
Once a small bedroom for a governess, now creatively converted to "Le Petit Pantry de Plumberry"
Just steps away from the Master Bedroom, Dressing Area and Atrium lies a pantry like no other! A small, yet fully functional kitchen capable of fulfilling any request or appetite!
The cherry cabinetry is finished in a beautiful French blue-grey striate with accents of walnut and adorned with polished nickel and crystal glass knobs. The extraordinary white Calacatta Romano marble countertops are reflected in the hand cut marble mosaics extending the full height of the wall providing a breathtaking moment upon entering this room.
A quick cup of fresh hot coffee, espresso or cappuccino is easily accessible as Monsieur dresses for the start of his business day. Maybe he has time to sit at the marble peninsula and enjoy the view and the fireplace as he reads the morning paper and listens to the stock and traffic news.
The refrigerator is elegantly camouflaged as an antique mirrored armoire. Inside is an undisclosed amount of cookie dough that serves to cure Madame's fervor for fresh shortbreads with her afternoon tea or a quick snack for the little one's playing in the Atrium. Simply place a few dollops of dough and place in the speed oven for just several minutes and voila.
Monsieur loves to prepare a full breakfast for his d'amour as they lounge in their chambers on a lazy morning, along with hot baked croissants, frothing lattes, and fresh berries and cream. Everything he needs is just within reach...a fully stocked refrigerator, induction cooktop, speed oven and concealed dishwasher to provide an easy clean up.
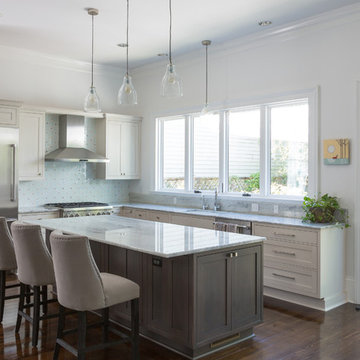
This open kitchen was designed with the homeowners needs in mind- cooking styles, storage needs, efficiency of the work area. There is a wall across from this space that serves as the dry goods pantry and a home office area.
The island was designed to hold as much storage as possible on all four sides. There is no sink or cooking on this island purposefully so that it can serve as a large prep and eating area without disruptions.
The counter top is a Brazilian quartzite known for its beauty and low maintenance The back splash is Artistic Tile from Stafford Tile and Stone. The kitchen cabinets are painted solid hardwood from Cabinets by Design
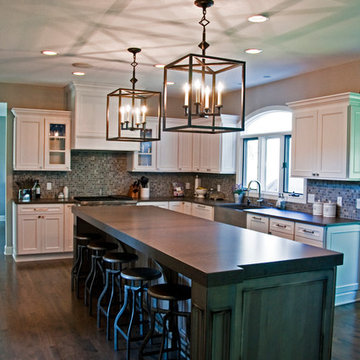
Countertops are Silestone natural quartz, called "Amazon Grey Leather," eased edge, kitchen counter top by Bradley Stone Industries
クリーブランドにあるトラディショナルスタイルのおしゃれなキッチン (エプロンフロントシンク、落し込みパネル扉のキャビネット、白いキャビネット、クオーツストーンカウンター、マルチカラーのキッチンパネル、モザイクタイルのキッチンパネル、シルバーの調理設備、グレーとクリーム色) の写真
クリーブランドにあるトラディショナルスタイルのおしゃれなキッチン (エプロンフロントシンク、落し込みパネル扉のキャビネット、白いキャビネット、クオーツストーンカウンター、マルチカラーのキッチンパネル、モザイクタイルのキッチンパネル、シルバーの調理設備、グレーとクリーム色) の写真
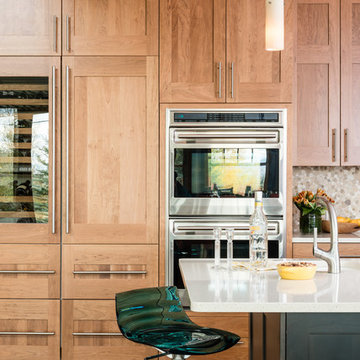
Huggy Bear Quaker style door in Cherry with Nutmeg stain. Island is Cherry with Slate stain. Backsplash is split-face travertine. Custom paneled hood. Cambria Cardiff Cream countertops. Wolf gas range.
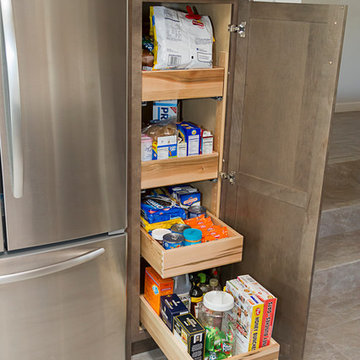
Photography by Jeffrey Volker
フェニックスにあるお手頃価格の中くらいなモダンスタイルのおしゃれなキッチン (アンダーカウンターシンク、シェーカースタイル扉のキャビネット、グレーのキャビネット、クオーツストーンカウンター、グレーのキッチンパネル、モザイクタイルのキッチンパネル、シルバーの調理設備、アイランドなし、ラミネートの床、グレーとクリーム色) の写真
フェニックスにあるお手頃価格の中くらいなモダンスタイルのおしゃれなキッチン (アンダーカウンターシンク、シェーカースタイル扉のキャビネット、グレーのキャビネット、クオーツストーンカウンター、グレーのキッチンパネル、モザイクタイルのキッチンパネル、シルバーの調理設備、アイランドなし、ラミネートの床、グレーとクリーム色) の写真

他の地域にあるお手頃価格の中くらいなカントリー風のおしゃれなキッチン (アンダーカウンターシンク、落し込みパネル扉のキャビネット、淡色木目調キャビネット、クオーツストーンカウンター、ベージュキッチンパネル、モザイクタイルのキッチンパネル、シルバーの調理設備、リノリウムの床、ベージュの床、マルチカラーのキッチンカウンター、グレーとクリーム色) の写真

東京都下にある和モダンなおしゃれなキッチン (セラミックタイルの床、黒い床、クロスの天井、ドロップインシンク、フラットパネル扉のキャビネット、グレーのキャビネット、コンクリートカウンター、黒いキッチンパネル、モザイクタイルのキッチンパネル、黒い調理設備、ベージュのキッチンカウンター、グレーとクリーム色) の写真
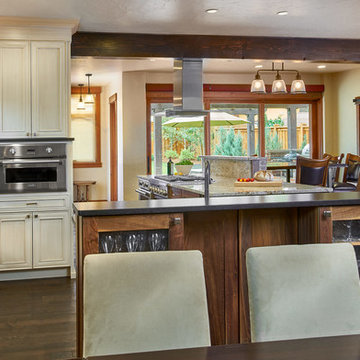
David Patterson Photography
デンバーにある広いトラディショナルスタイルのおしゃれなキッチン (シングルシンク、木材カウンター、グレーのキッチンパネル、モザイクタイルのキッチンパネル、シルバーの調理設備、濃色無垢フローリング、茶色い床、落し込みパネル扉のキャビネット、グレーとクリーム色) の写真
デンバーにある広いトラディショナルスタイルのおしゃれなキッチン (シングルシンク、木材カウンター、グレーのキッチンパネル、モザイクタイルのキッチンパネル、シルバーの調理設備、濃色無垢フローリング、茶色い床、落し込みパネル扉のキャビネット、グレーとクリーム色) の写真
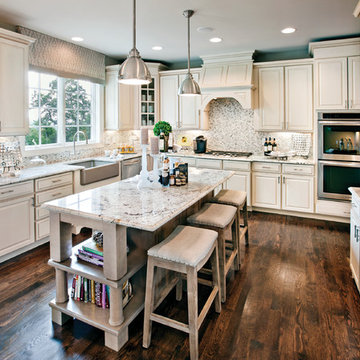
Taylor Photo
シカゴにあるトランジショナルスタイルのおしゃれなキッチン (レイズドパネル扉のキャビネット、ベージュのキャビネット、マルチカラーのキッチンパネル、モザイクタイルのキッチンパネル、シルバーの調理設備、グレーとクリーム色) の写真
シカゴにあるトランジショナルスタイルのおしゃれなキッチン (レイズドパネル扉のキャビネット、ベージュのキャビネット、マルチカラーのキッチンパネル、モザイクタイルのキッチンパネル、シルバーの調理設備、グレーとクリーム色) の写真
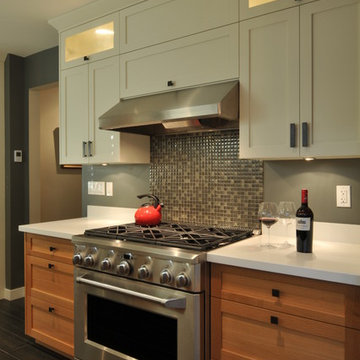
CCI Renovations/North Vancouver/Photos - John Friswell.
This old galley style kitchen lacked proper organized storage – which promoted clutter and was closed to the dining area. The same general footprint was maintained but adding full height cabinets and relocating the fridge gave more counter and storage space. A clever use of lighter uppers combined with rift cut oak lowers adds light and warmth at the same time. A single French door provided space to move the fridge and set up a pantry wall. Wood look porcelain tile adds to the continuity of the look. The nook area was restricted by large baseboard heaters, a wide window sill and double doors - switching to floor heat, adding a counter area and reducing the door created a usable clean space. The slide in range blends in with the subtle glass tile detail and the mix of cabinet and wall colours. Removal of the wall to the dining room opens up the sink wall. This galley with a twist opens nicely in to the dining area and provides everything in a very organized layout. Well placed lighting ensures both a great ambiance and efficient work areas.
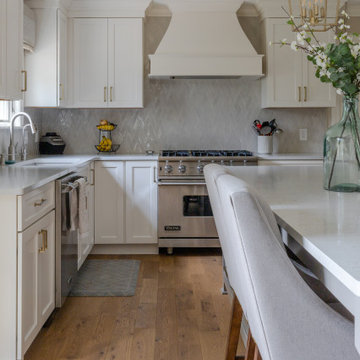
デトロイトにあるお手頃価格の広いトランジショナルスタイルのおしゃれなキッチン (アンダーカウンターシンク、フラットパネル扉のキャビネット、グレーのキャビネット、クオーツストーンカウンター、グレーのキッチンパネル、モザイクタイルのキッチンパネル、シルバーの調理設備、無垢フローリング、茶色い床、グレーのキッチンカウンター、グレーとクリーム色) の写真
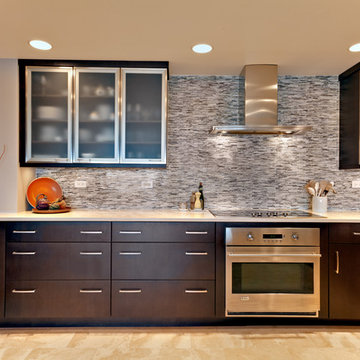
Designed by Melissa Sutherland, CKD, Allied ASID; Photo by Steven Long Photography
ナッシュビルにあるコンテンポラリースタイルのおしゃれなキッチン (シルバーの調理設備、アンダーカウンターシンク、フラットパネル扉のキャビネット、濃色木目調キャビネット、マルチカラーのキッチンパネル、クオーツストーンカウンター、モザイクタイルのキッチンパネル、アイランドなし、ベージュの床、白いキッチンカウンター、グレーとクリーム色) の写真
ナッシュビルにあるコンテンポラリースタイルのおしゃれなキッチン (シルバーの調理設備、アンダーカウンターシンク、フラットパネル扉のキャビネット、濃色木目調キャビネット、マルチカラーのキッチンパネル、クオーツストーンカウンター、モザイクタイルのキッチンパネル、アイランドなし、ベージュの床、白いキッチンカウンター、グレーとクリーム色) の写真

The island is stained walnut. The cabinets are glazed paint. The gray-green hutch has copper mesh over the doors and is designed to appear as a separate free standing piece. Small appliances are behind the cabinets at countertop level next to the range. The hood is copper with an aged finish. The wall of windows keeps the room light and airy, despite the dreary Pacific Northwest winters! The fireplace wall was floor to ceiling brick with a big wood stove. The new fireplace surround is honed marble. The hutch to the left is built into the wall and holds all of their electronics.
Project by Portland interior design studio Jenni Leasia Interior Design. Also serving Lake Oswego, West Linn, Vancouver, Sherwood, Camas, Oregon City, Beaverton, and the whole of Greater Portland.
For more about Jenni Leasia Interior Design, click here: https://www.jennileasiadesign.com/

This gray and white family kitchen has touches of gold and warm accents. The Diamond Cabinets that were purchased from Lowes are a warm grey and are accented with champagne gold Atlas cabinet hardware. The Taj Mahal quartzite countertops have a nice cream tone with veins of gold and gray. The mother or pearl diamond mosaic tile backsplash by Jeffery Court adds a little sparkle to the small kitchen layout. The island houses the glass cook top with a stainless steel hood above the island. The white appliances are not the typical thing you see in kitchens these days but works beautifully. This family friendly casual kitchen brings smiles.
Designed by Danielle Perkins @ DANIELLE Interior Design & Decor
Taylor Abeel Photography
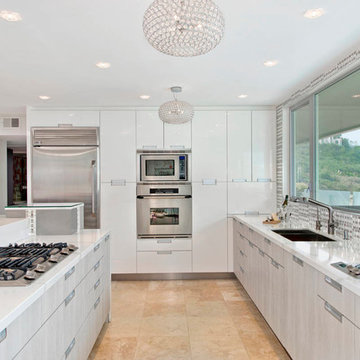
サンディエゴにあるお手頃価格の中くらいなコンテンポラリースタイルのおしゃれなキッチン (アンダーカウンターシンク、フラットパネル扉のキャビネット、グレーのキャビネット、シルバーの調理設備、トラバーチンの床、マルチカラーのキッチンパネル、モザイクタイルのキッチンパネル、人工大理石カウンター、ベージュの床、白いキッチンカウンター、グレーとクリーム色) の写真
キッチン (モザイクタイルのキッチンパネル、グレーとクリーム色) の写真
1