広いキッチン (ガラス板のキッチンパネル、フラットパネル扉のキャビネット、コンクリートの床) の写真
絞り込み:
資材コスト
並び替え:今日の人気順
写真 141〜160 枚目(全 368 枚)
1/5
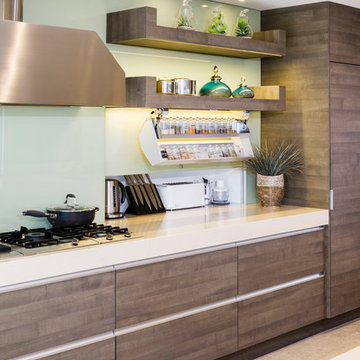
Hidden spice storage and appliance cabinet. When closed these two storage areas do not impede the clean lines of this kitchen. The proximity of these hidden items to the stove makes cooking an ergonomic delight.
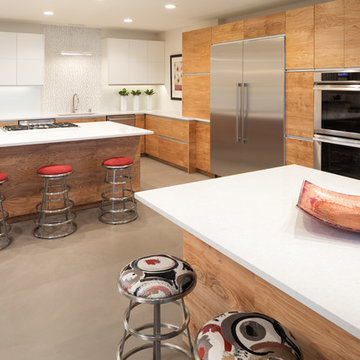
ミネアポリスにあるラグジュアリーな広いコンテンポラリースタイルのおしゃれなキッチン (アンダーカウンターシンク、フラットパネル扉のキャビネット、クオーツストーンカウンター、白いキッチンパネル、ガラス板のキッチンパネル、シルバーの調理設備、コンクリートの床、グレーの床、中間色木目調キャビネット) の写真
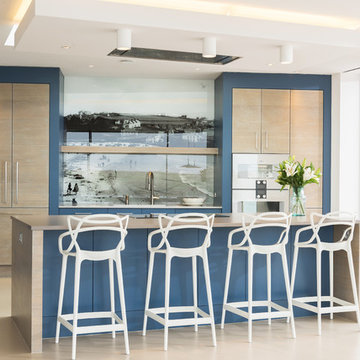
コーンウォールにあるラグジュアリーな広いコンテンポラリースタイルのおしゃれなキッチン (ドロップインシンク、フラットパネル扉のキャビネット、中間色木目調キャビネット、珪岩カウンター、マルチカラーのキッチンパネル、ガラス板のキッチンパネル、パネルと同色の調理設備、コンクリートの床、ベージュの床、ベージュのキッチンカウンター) の写真
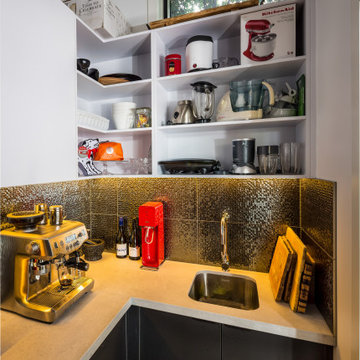
One of the design ideas incorporated into the extension was to have the first floor float over the ground floor. To achieve this we integrated a highlight strip of windows all the way around the room to give it a lightness. We used a window for the splash back to give the cabinets a sense of floating accross the kitchen as well as being more visually pleasant to look out of while cooking rather than a blank wall.
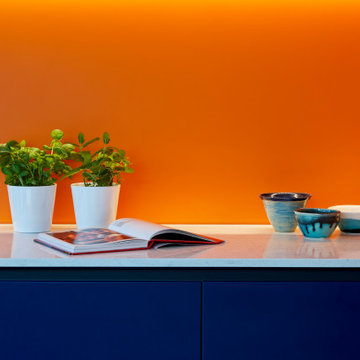
A bright and bold kitchen we designed and installed for a family in Blackheath at the end of last year. The colours look absolutely stunning and the orange back-painted glass splashback really stands out (particularly when the under cabinet lights are on). All of the materials are so tactile - from the cabinets finished in Fenix to the Azzurite quartzite worktop on the Island, and the stunning concrete floor. Motion sensor Philips Hue lighting, Siemens StudioLine appliances and a Franke Tap and Sink complete the kitchen.
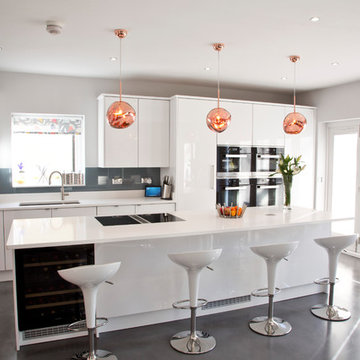
www.takenbychris.co.uk
ケントにある高級な広いモダンスタイルのおしゃれなキッチン (一体型シンク、フラットパネル扉のキャビネット、白いキャビネット、珪岩カウンター、グレーのキッチンパネル、ガラス板のキッチンパネル、シルバーの調理設備、コンクリートの床、グレーの床、白いキッチンカウンター) の写真
ケントにある高級な広いモダンスタイルのおしゃれなキッチン (一体型シンク、フラットパネル扉のキャビネット、白いキャビネット、珪岩カウンター、グレーのキッチンパネル、ガラス板のキッチンパネル、シルバーの調理設備、コンクリートの床、グレーの床、白いキッチンカウンター) の写真
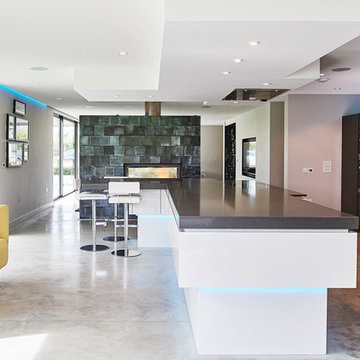
The high tech finish demanded high tech appliances. So, to fulfill that requirement we installed a Grohe chilled, filtered, sparkling water tap and a boiling water tap, Miele M touch steam combi oven and microwave, 2 dishwashers, hob, refrigeration and extractor. The installation was project managed by Kitchenology in close conjunction with the clients' architect and building contractor.
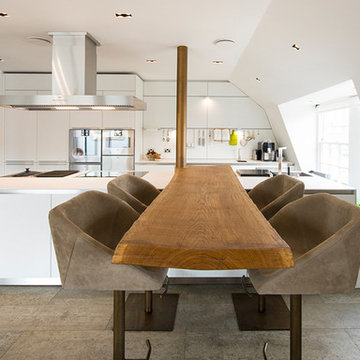
The island structure was highly innovative, and specially engineered, to house the downward pillar and support the cantilever ‘floating’ bar. An interior steel support structure, designed by hobsons|choice and fabricated by Emery’s, created the strength required to hold the bar. The bar is deliberately positioned to dissect the island, providing wet and cooking zones.
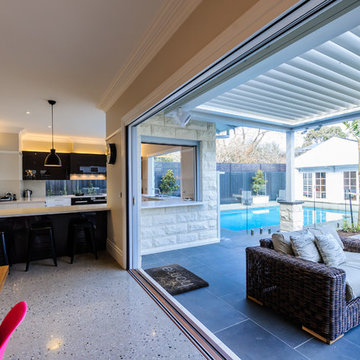
A large modern kitchen with a wall of drawers and connection on three sides to the outdoors. White, bright cabinets and benchtops paired with dark gloss woodgrain overhead cabinets. Polished concrete floors.
Photography by [V] Style & Imagery
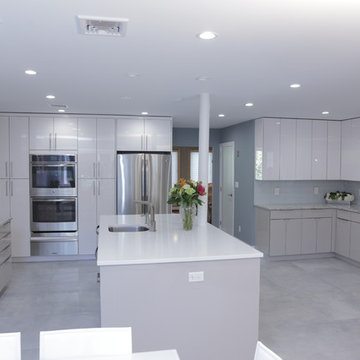
ニューヨークにあるお手頃価格の広いモダンスタイルのおしゃれなキッチン (ドロップインシンク、フラットパネル扉のキャビネット、白いキャビネット、再生ガラスカウンター、青いキッチンパネル、ガラス板のキッチンパネル、シルバーの調理設備、コンクリートの床) の写真
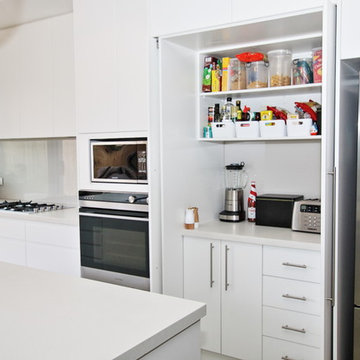
Brian Patterson
シドニーにあるラグジュアリーな広いコンテンポラリースタイルのおしゃれなキッチン (ダブルシンク、フラットパネル扉のキャビネット、白いキャビネット、クオーツストーンカウンター、ベージュキッチンパネル、ガラス板のキッチンパネル、シルバーの調理設備、コンクリートの床、グレーの床) の写真
シドニーにあるラグジュアリーな広いコンテンポラリースタイルのおしゃれなキッチン (ダブルシンク、フラットパネル扉のキャビネット、白いキャビネット、クオーツストーンカウンター、ベージュキッチンパネル、ガラス板のキッチンパネル、シルバーの調理設備、コンクリートの床、グレーの床) の写真
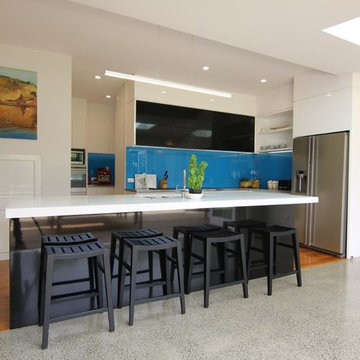
Fully equipped scullery with second of everything - microwave, oven, dishwasher
オークランドにある高級な広いモダンスタイルのおしゃれなキッチン (ダブルシンク、フラットパネル扉のキャビネット、黒いキャビネット、クオーツストーンカウンター、青いキッチンパネル、ガラス板のキッチンパネル、シルバーの調理設備、コンクリートの床、白いキッチンカウンター) の写真
オークランドにある高級な広いモダンスタイルのおしゃれなキッチン (ダブルシンク、フラットパネル扉のキャビネット、黒いキャビネット、クオーツストーンカウンター、青いキッチンパネル、ガラス板のキッチンパネル、シルバーの調理設備、コンクリートの床、白いキッチンカウンター) の写真
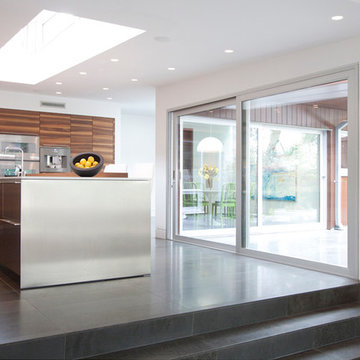
lila bujold photographer
バンクーバーにある広いコンテンポラリースタイルのおしゃれなキッチン (フラットパネル扉のキャビネット、中間色木目調キャビネット、クオーツストーンカウンター、白いキッチンパネル、シルバーの調理設備、アンダーカウンターシンク、ガラス板のキッチンパネル、コンクリートの床) の写真
バンクーバーにある広いコンテンポラリースタイルのおしゃれなキッチン (フラットパネル扉のキャビネット、中間色木目調キャビネット、クオーツストーンカウンター、白いキッチンパネル、シルバーの調理設備、アンダーカウンターシンク、ガラス板のキッチンパネル、コンクリートの床) の写真
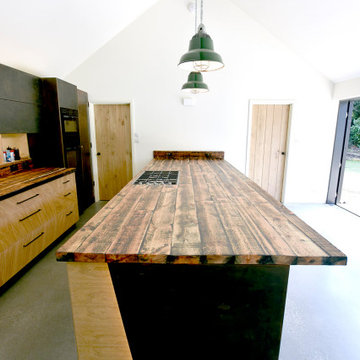
Birch Plywood Kitchen with Oak veneered plywood fronts. The grain different orientated to give a unique pattern and layout. The Blacked & Rusts liquid metal doors were sprayed in house to match an existing steel cabinet the client owned. The reclaimed timber worktops were originally the ceiling joists from part of the project. All the defects, worm holes and voids were filled with black resin before sanding and top coated in a hard was oil finish.
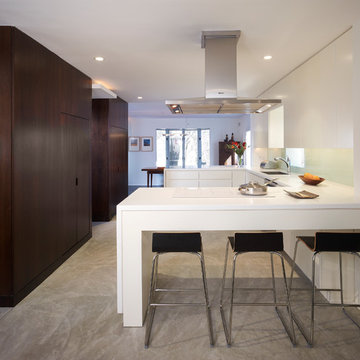
This project involved the complete interior renovation of an existing 1940’s colonial home in Washington, DC. The design offers a reconfiguration of space that maintains focus on the owner’s Asian art and furniture, while creating a unified, informal environment for the large and active family. The open plan of the first floor is divided by a new core, which collects all of the service functions at the center of the plan and orchestrates views between spaces. A winding circulation sequence takes family members from the first floor public areas, up an open central stair and connects them to a new second floor “hub” that joins all of the private bedrooms and bathrooms together. From this hub a new spiral stair was introduced to the attic, finishing the connection of all three levels.
Anice Hoachlander
www.hdphoto.com
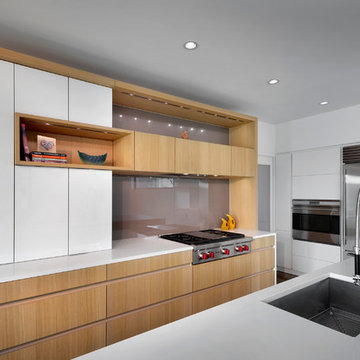
Modern kitchen featuring handle-less high-gloss white acrylic cabinetry accented with cross-cut sawn raw oak wood veneer, integrated recessed lighting and back-painted glass backsplash.
Kitchen design and installation by Arete Kitchens.
German-made cabinetry by Leicht AG.
© Brian Mihealsick Photography
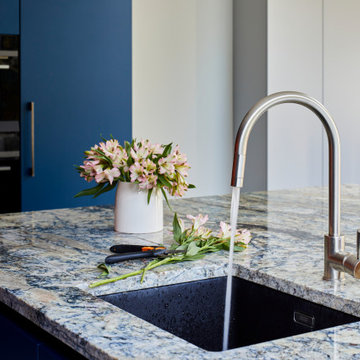
A bright and bold kitchen we designed and installed for a family in Blackheath at the end of last year. The colours look absolutely stunning and the orange back-painted glass splashback really stands out (particularly when the under cabinet lights are on). All of the materials are so tactile - from the cabinets finished in Fenix to the Azzurite quartzite worktop on the Island, and the stunning concrete floor. Motion sensor Philips Hue lighting, Siemens StudioLine appliances and a Franke Tap and Sink complete the kitchen.
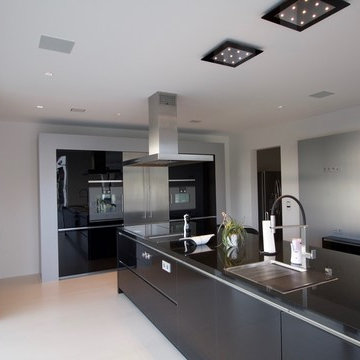
ニュルンベルクにある高級な広いコンテンポラリースタイルのおしゃれなキッチン (黒いキャビネット、ドロップインシンク、フラットパネル扉のキャビネット、人工大理石カウンター、黒いキッチンパネル、ガラス板のキッチンパネル、シルバーの調理設備、コンクリートの床、白い床) の写真
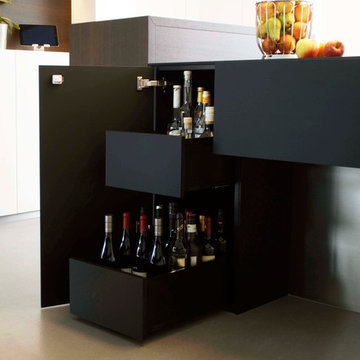
Die eigene Minibar ist ein Fach, das für Kinder unzugänglich sein sollte. Unsere Lösung lässt sich von außen nur über einen unsichtbaren Magneten öffnen.
Außer Reichweite von Uneingeweihten, warten Ihre edlen Tropfen auf Sie und den richtigen Moment.
©Silke Rabe
Silke Rabe ®
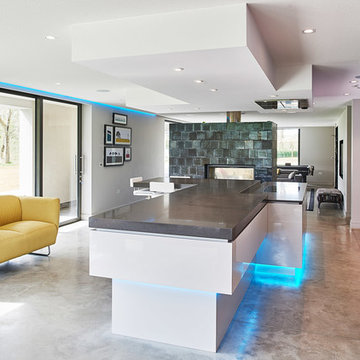
The island was extremely complex. The size of the space demanded a really imposing centerpiece that didn't look blocky or dull. So, we created a base upon which single deep drawer units could 'float', a cantilevered seating area and a two height worktop. The decorative ceiling feature mimics the shape of the island and incorporates the Miele ceiling extractor.
広いキッチン (ガラス板のキッチンパネル、フラットパネル扉のキャビネット、コンクリートの床) の写真
8