広いキッチン (ガラス板のキッチンパネル、フラットパネル扉のキャビネット、コンクリートの床) の写真
絞り込み:
資材コスト
並び替え:今日の人気順
写真 81〜100 枚目(全 368 枚)
1/5
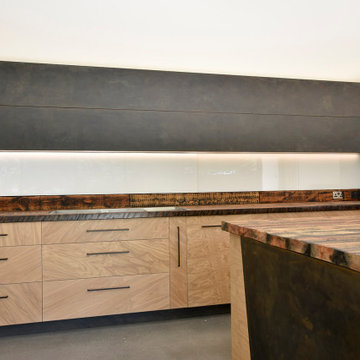
Birch Plywood Kitchen with Oak veneered plywood fronts. The grain different orientated to give a unique pattern and layout. The Blacked & Rusts liquid metal doors were sprayed in house to match an existing steel cabinet the client owned. The reclaimed timber worktops were originally the ceiling joists from part of the project. All the defects, worm holes and voids were filled with black resin before sanding and top coated in a hard was oil finish.
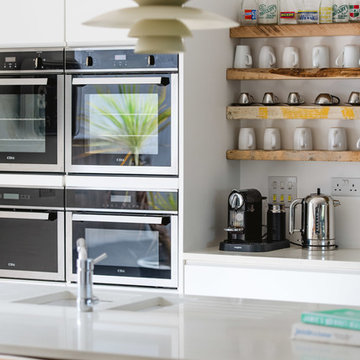
Highviews Kitchen by Mint House Interiors
他の地域にあるラグジュアリーな広いコンテンポラリースタイルのおしゃれなキッチン (一体型シンク、フラットパネル扉のキャビネット、白いキャビネット、珪岩カウンター、白いキッチンパネル、ガラス板のキッチンパネル、シルバーの調理設備、コンクリートの床) の写真
他の地域にあるラグジュアリーな広いコンテンポラリースタイルのおしゃれなキッチン (一体型シンク、フラットパネル扉のキャビネット、白いキャビネット、珪岩カウンター、白いキッチンパネル、ガラス板のキッチンパネル、シルバーの調理設備、コンクリートの床) の写真
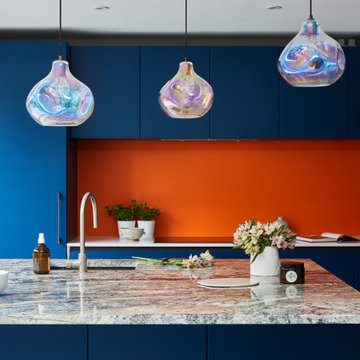
A bright and bold kitchen we designed and installed for a family in Blackheath at the end of last year. The colours look absolutely stunning and the orange back-painted glass splashback really stands out (particularly when the under cabinet lights are on). All of the materials are so tactile - from the cabinets finished in Fenix to the Azzurite quartzite worktop on the Island, and the stunning concrete floor. Motion sensor Philips Hue lighting, Siemens StudioLine appliances and a Franke Tap and Sink complete the kitchen.
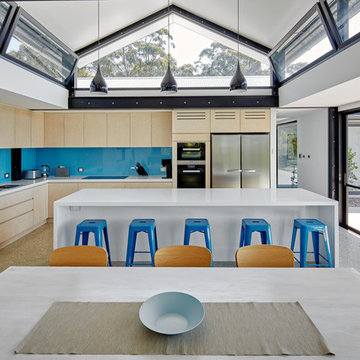
Marian Riabic
シドニーにある高級な広いコンテンポラリースタイルのおしゃれなキッチン (ダブルシンク、淡色木目調キャビネット、青いキッチンパネル、ガラス板のキッチンパネル、シルバーの調理設備、コンクリートの床、フラットパネル扉のキャビネット、クオーツストーンカウンター) の写真
シドニーにある高級な広いコンテンポラリースタイルのおしゃれなキッチン (ダブルシンク、淡色木目調キャビネット、青いキッチンパネル、ガラス板のキッチンパネル、シルバーの調理設備、コンクリートの床、フラットパネル扉のキャビネット、クオーツストーンカウンター) の写真
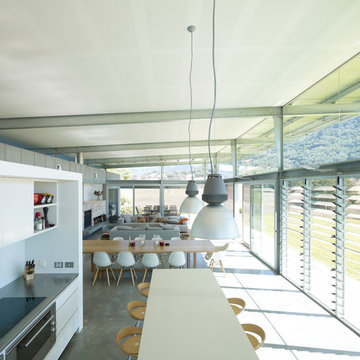
Brett Boardman
シドニーにある広いモダンスタイルのおしゃれなキッチン (ダブルシンク、フラットパネル扉のキャビネット、白いキャビネット、ステンレスカウンター、白いキッチンパネル、ガラス板のキッチンパネル、シルバーの調理設備、コンクリートの床) の写真
シドニーにある広いモダンスタイルのおしゃれなキッチン (ダブルシンク、フラットパネル扉のキャビネット、白いキャビネット、ステンレスカウンター、白いキッチンパネル、ガラス板のキッチンパネル、シルバーの調理設備、コンクリートの床) の写真
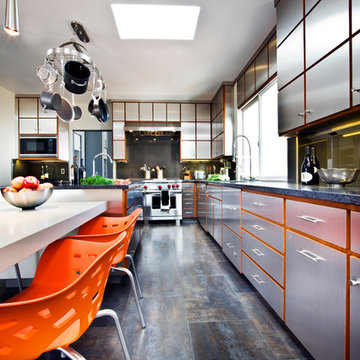
Modern Home Interiors and Exteriors, featuring clean lines, textures, colors and simple design with floor to ceiling windows. Hardwood, slate, and porcelain floors, all natural materials that give a sense of warmth throughout the spaces. Some homes have steel exposed beams and monolith concrete and galvanized steel walls to give a sense of weight and coolness in these very hot, sunny Southern California locations. Kitchens feature built in appliances, and glass backsplashes. Living rooms have contemporary style fireplaces and custom upholstery for the most comfort.
Bedroom headboards are upholstered, with most master bedrooms having modern wall fireplaces surounded by large porcelain tiles.
Project Locations: Ojai, Santa Barbara, Westlake, California. Projects designed by Maraya Interior Design. From their beautiful resort town of Ojai, they serve clients in Montecito, Hope Ranch, Malibu, Westlake and Calabasas, across the tri-county areas of Santa Barbara, Ventura and Los Angeles, south to Hidden Hills- north through Solvang and more.
Peter Malinowski photography
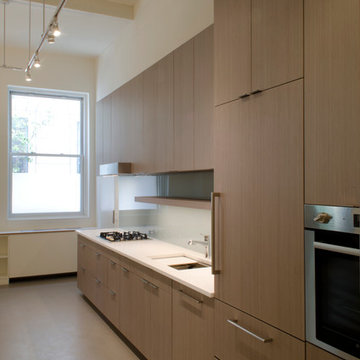
ニューヨークにある高級な広いモダンスタイルのおしゃれなキッチン (ガラス板のキッチンパネル、コンクリートの床、アンダーカウンターシンク、フラットパネル扉のキャビネット、淡色木目調キャビネット、クオーツストーンカウンター、シルバーの調理設備、アイランドなし) の写真
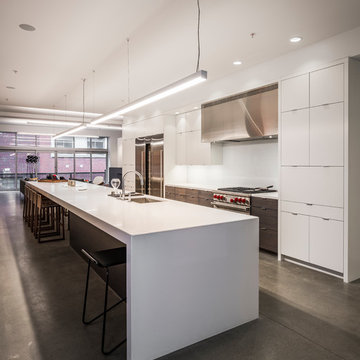
Contemporary, full-overlay white cabinets with stained Zebrawood accents throughout the kitchen.
シンシナティにある高級な広いインダストリアルスタイルのおしゃれなキッチン (アンダーカウンターシンク、フラットパネル扉のキャビネット、濃色木目調キャビネット、ラミネートカウンター、白いキッチンパネル、ガラス板のキッチンパネル、シルバーの調理設備、コンクリートの床、グレーの床) の写真
シンシナティにある高級な広いインダストリアルスタイルのおしゃれなキッチン (アンダーカウンターシンク、フラットパネル扉のキャビネット、濃色木目調キャビネット、ラミネートカウンター、白いキッチンパネル、ガラス板のキッチンパネル、シルバーの調理設備、コンクリートの床、グレーの床) の写真
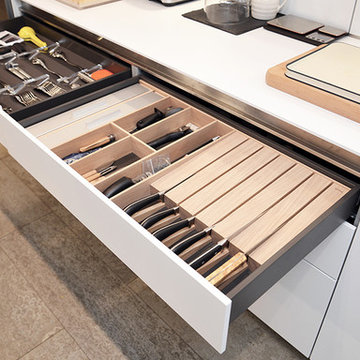
We began work on the project before interior spaces had been defined, which meant the kitchen area could be tailored to fit the desired elements. However, structural pillars, which intersected the kitchen space, had to be incorporated in the design.
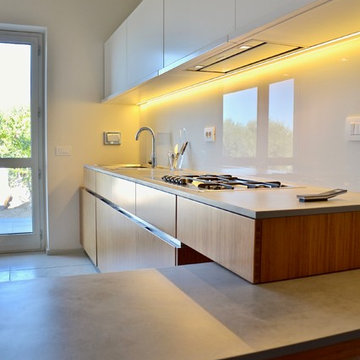
ローマにある高級な広いコンテンポラリースタイルのおしゃれなキッチン (ドロップインシンク、フラットパネル扉のキャビネット、白いキャビネット、コンクリートカウンター、白いキッチンパネル、ガラス板のキッチンパネル、シルバーの調理設備、コンクリートの床、白い床) の写真
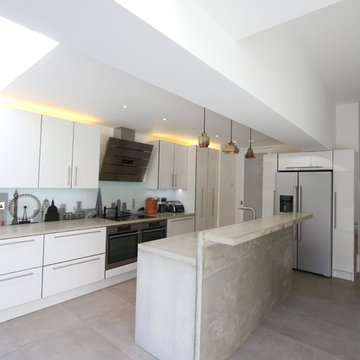
ロンドンにある広いおしゃれなキッチン (フラットパネル扉のキャビネット、白いキャビネット、コンクリートカウンター、白いキッチンパネル、ガラス板のキッチンパネル、シルバーの調理設備、コンクリートの床) の写真
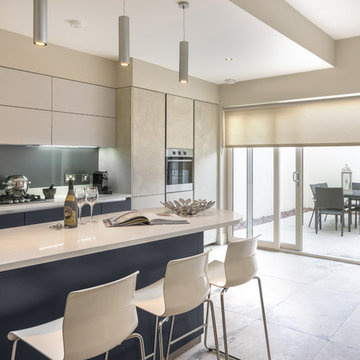
Contemporary Kitchen
ダブリンにある高級な広いコンテンポラリースタイルのおしゃれなキッチン (一体型シンク、フラットパネル扉のキャビネット、青いキャビネット、グレーのキッチンパネル、ガラス板のキッチンパネル、シルバーの調理設備、コンクリートの床、御影石カウンター) の写真
ダブリンにある高級な広いコンテンポラリースタイルのおしゃれなキッチン (一体型シンク、フラットパネル扉のキャビネット、青いキャビネット、グレーのキッチンパネル、ガラス板のキッチンパネル、シルバーの調理設備、コンクリートの床、御影石カウンター) の写真
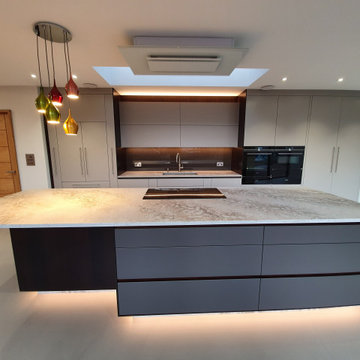
The kitchen features clean minimal lines, a large, over 4m, island, a breakfast cabinet with illuminated glazed interior, and a triangular (on plan) full height end cabinet which resolved the oblique angle within the run of the wall. Finishes include two bespoke colours of paint and Fumed Eucalyptus veneer, back painted glass and Excava by Caesarstone which creates a dramatic centrepiece to the kitchen.
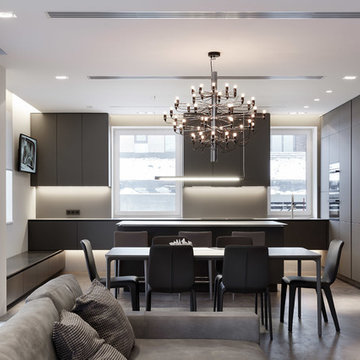
Детальные фотографии гостиной и кухни в реализованном проекте загородного дома в КП "Небо"
В интерьере использованы: кухня немецкой фабрики Eggersmann, барные и обеденные стулья Bonaldo, стол из матового стекла итальянской фабрики Sovet, кожаный диван Arketipo, люстра Flos, светильники фабрик Luceplan, Delta Light и Zero, бытовая техника Küppersbusch, плитка Porcelanosa
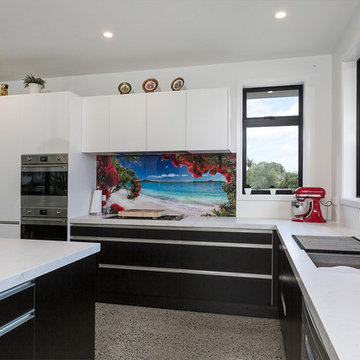
オークランドにある高級な広いモダンスタイルのおしゃれなキッチン (アンダーカウンターシンク、フラットパネル扉のキャビネット、白いキャビネット、クオーツストーンカウンター、マルチカラーのキッチンパネル、ガラス板のキッチンパネル、シルバーの調理設備、コンクリートの床、グレーの床) の写真
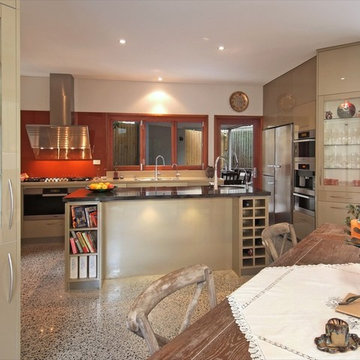
Fully completed renovation of the kitchen and dining areas of this home. Blending he cabinetry, benchtops, appliances and other design factors into the existing architecture.
Photographed by Darryl Ellwood Photography
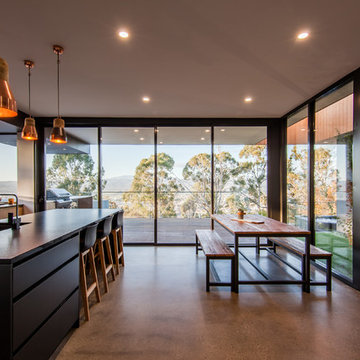
S. Group
ホバートにあるラグジュアリーな広いコンテンポラリースタイルのおしゃれなキッチン (ダブルシンク、フラットパネル扉のキャビネット、グレーのキャビネット、ラミネートカウンター、ガラス板のキッチンパネル、黒い調理設備、コンクリートの床) の写真
ホバートにあるラグジュアリーな広いコンテンポラリースタイルのおしゃれなキッチン (ダブルシンク、フラットパネル扉のキャビネット、グレーのキャビネット、ラミネートカウンター、ガラス板のキッチンパネル、黒い調理設備、コンクリートの床) の写真
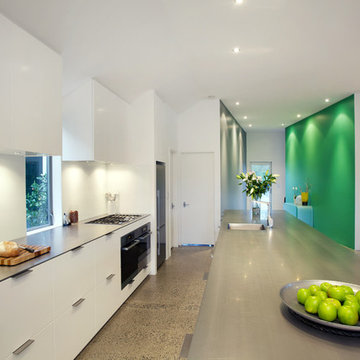
Kitchen - Black and White lacquer with Stainless steel 5mm plate benchtop.
This wonderful modern kitchen with its four meter long island was designed for a family on a lifestyle block.
Where the island became the place where marmalade from the home grown citrus fruit was made and preserves were created from the vegetables in the garden.
The White Lacquered cabinetry settled into the back wall of the kitchen and gave this a streamlined look.
So when walking into the space from the front door through the passage with its beautiful green wall, you looked out into the garden and lawn through the large family room windows.
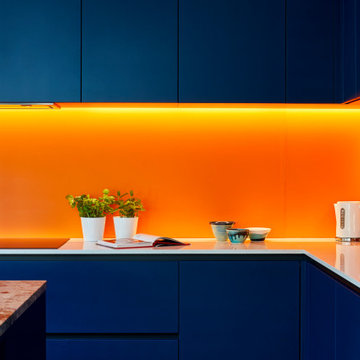
A bright and bold kitchen we designed and installed for a family in Blackheath at the end of last year. The colours look absolutely stunning and the orange back-painted glass splashback really stands out (particularly when the under cabinet lights are on). All of the materials are so tactile - from the cabinets finished in Fenix to the Azzurite quartzite worktop on the Island, and the stunning concrete floor. Motion sensor Philips Hue lighting, Siemens StudioLine appliances and a Franke Tap and Sink complete the kitchen.
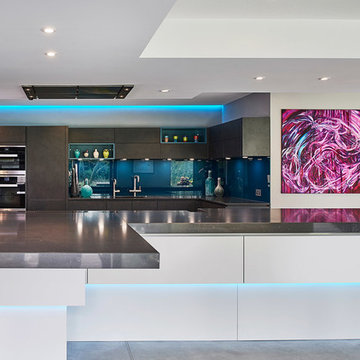
Mixing dark quartzy grey AlnoStar Dur, a matt textured stone like finish, with a subtle light grey lacquer created the industrial look desired by our client. We designed and Alno tailor made each wall unit to 760mm wide to exactly fit the space available incorporating built in lighting beneath.
広いキッチン (ガラス板のキッチンパネル、フラットパネル扉のキャビネット、コンクリートの床) の写真
5