広いコの字型キッチン (ガラス板のキッチンパネル、フラットパネル扉のキャビネット、コンクリートの床) の写真
絞り込み:
資材コスト
並び替え:今日の人気順
写真 1〜20 枚目(全 55 枚)
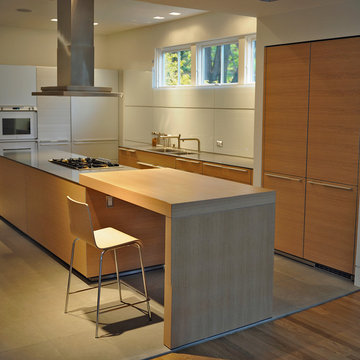
David Reeve Architectural Photography; This early 1910's stucco Cleveland Park house, located in the shadow of National Cathedral, has been transformed though a three-story addition and interior renovation with a modern touch. A sleek kitchen by Bulthaup, sheathed in oak, stainless steel, granite and glass sets the tone for the re-shaped Dining Room and new Family Room. This space spills out onto a screened porch and open deck. Upstairs, new and old come together in the Master Bedroom suite, which incorporates a wood, glass and stone bathroom.
Due to its age and condition, the house had to undergo significant repairs and reconstruction, including excavating for a full-height basement, repair and replacement of significant amounts of plaster and trim, and installation of new mechanical, electrical and plumbing systems.
This project was awarded the "Best of Architectural Spaces" by Washington SPACES magazine.
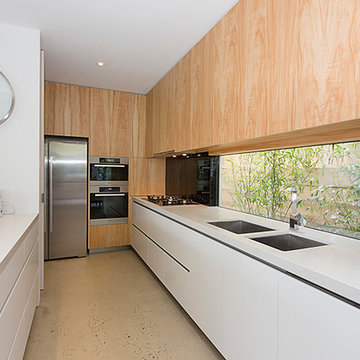
他の地域にあるラグジュアリーな広いコンテンポラリースタイルのおしゃれなキッチン (ダブルシンク、フラットパネル扉のキャビネット、白いキャビネット、ガラス板のキッチンパネル、シルバーの調理設備、コンクリートの床、白いキッチンカウンター) の写真
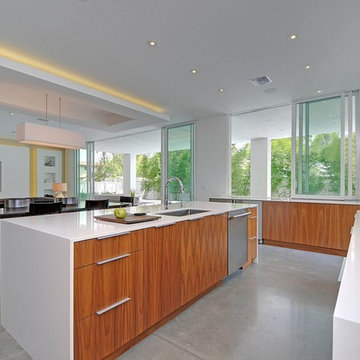
RIckie Agapito - aofotos.com
オーランドにある高級な広いモダンスタイルのおしゃれなキッチン (アンダーカウンターシンク、フラットパネル扉のキャビネット、中間色木目調キャビネット、クオーツストーンカウンター、白いキッチンパネル、ガラス板のキッチンパネル、シルバーの調理設備、コンクリートの床) の写真
オーランドにある高級な広いモダンスタイルのおしゃれなキッチン (アンダーカウンターシンク、フラットパネル扉のキャビネット、中間色木目調キャビネット、クオーツストーンカウンター、白いキッチンパネル、ガラス板のキッチンパネル、シルバーの調理設備、コンクリートの床) の写真
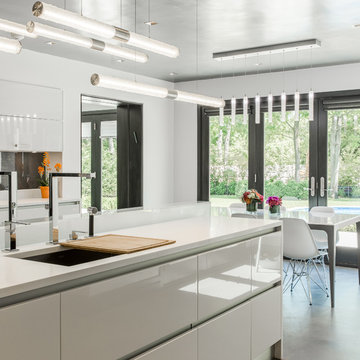
Our adjustable Tamar Wand pendants shown in this modern kosher kitchen. Can be hung horizontally or adjusted on a diagonal.
Mod Custom Blown Glass Pendant Light. Delicately perforated orbs play peek-a-boo with light. Multiple sizes and colors are available.
Modern Custom Glass Lighting perfect for your entryway / foyer, stairwell, living room, dining room, kitchen, and any room in your home. Dramatic lighting that is fully customizable and tailored to fit your space perfectly. No two pieces are the same.
Visit our website: www.shakuff.com for more details.
Tel. 212.675.0383
info@shakuff.com
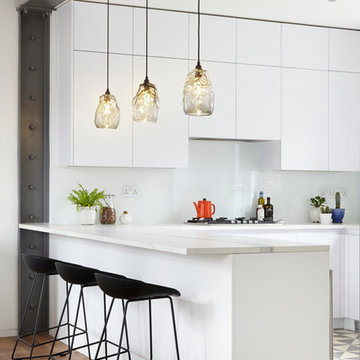
Jack Hobhouse
ロンドンにある高級な広いコンテンポラリースタイルのおしゃれなキッチン (ドロップインシンク、フラットパネル扉のキャビネット、白いキャビネット、大理石カウンター、白いキッチンパネル、ガラス板のキッチンパネル、カラー調理設備、コンクリートの床) の写真
ロンドンにある高級な広いコンテンポラリースタイルのおしゃれなキッチン (ドロップインシンク、フラットパネル扉のキャビネット、白いキャビネット、大理石カウンター、白いキッチンパネル、ガラス板のキッチンパネル、カラー調理設備、コンクリートの床) の写真

Custom designed hanging glass cabinets frame in this view of the kitchen from the dining room. Centered below the cabinets is the larger of the two kitchen islands, both were constructed with reclaimed barn wood in the herringbone pattern and granite countertops. Each island include a custom-made copper farmhouse sink. The cabinets in the rear of the kitchen are also custom-made and were constructed out of oak, while alder was used for the horizontal slats. To the left of the island is the wine wall, with french glass doors, and brass pulls to match the ones on the fridge and freezer.
Photography by Marie-Dominique Verdier
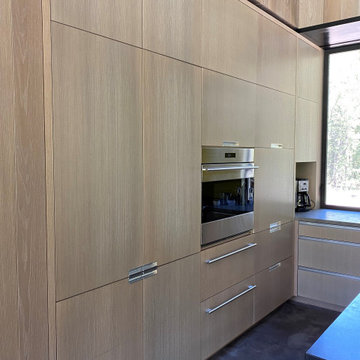
他の地域にある高級な広いコンテンポラリースタイルのおしゃれなキッチン (アンダーカウンターシンク、フラットパネル扉のキャビネット、淡色木目調キャビネット、黄色いキッチンパネル、ガラス板のキッチンパネル、パネルと同色の調理設備、コンクリートの床、グレーの床、グレーのキッチンカウンター、板張り天井) の写真
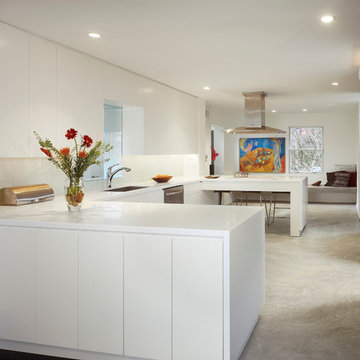
This project involved the complete interior renovation of an existing 1940’s colonial home in Washington, DC. The design offers a reconfiguration of space that maintains focus on the owner’s Asian art and furniture, while creating a unified, informal environment for the large and active family. The open plan of the first floor is divided by a new core, which collects all of the service functions at the center of the plan and orchestrates views between spaces. A winding circulation sequence takes family members from the first floor public areas, up an open central stair and connects them to a new second floor “hub” that joins all of the private bedrooms and bathrooms together. From this hub a new spiral stair was introduced to the attic, finishing the connection of all three levels.
Anice Hoachlander
www.hdphoto.com
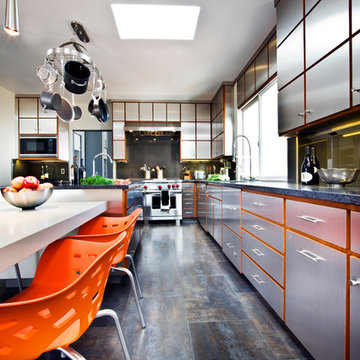
Modern Home Interiors and Exteriors, featuring clean lines, textures, colors and simple design with floor to ceiling windows. Hardwood, slate, and porcelain floors, all natural materials that give a sense of warmth throughout the spaces. Some homes have steel exposed beams and monolith concrete and galvanized steel walls to give a sense of weight and coolness in these very hot, sunny Southern California locations. Kitchens feature built in appliances, and glass backsplashes. Living rooms have contemporary style fireplaces and custom upholstery for the most comfort.
Bedroom headboards are upholstered, with most master bedrooms having modern wall fireplaces surounded by large porcelain tiles.
Project Locations: Ojai, Santa Barbara, Westlake, California. Projects designed by Maraya Interior Design. From their beautiful resort town of Ojai, they serve clients in Montecito, Hope Ranch, Malibu, Westlake and Calabasas, across the tri-county areas of Santa Barbara, Ventura and Los Angeles, south to Hidden Hills- north through Solvang and more.
Peter Malinowski photography
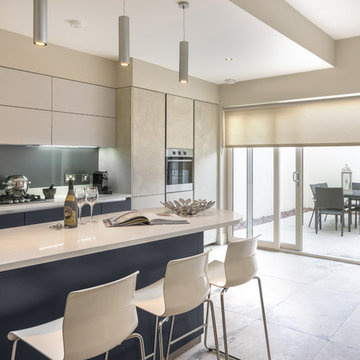
Contemporary Kitchen
ダブリンにある高級な広いコンテンポラリースタイルのおしゃれなキッチン (一体型シンク、フラットパネル扉のキャビネット、青いキャビネット、グレーのキッチンパネル、ガラス板のキッチンパネル、シルバーの調理設備、コンクリートの床、御影石カウンター) の写真
ダブリンにある高級な広いコンテンポラリースタイルのおしゃれなキッチン (一体型シンク、フラットパネル扉のキャビネット、青いキャビネット、グレーのキッチンパネル、ガラス板のキッチンパネル、シルバーの調理設備、コンクリートの床、御影石カウンター) の写真
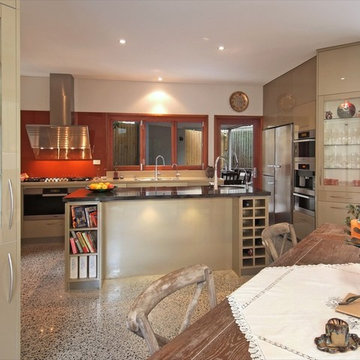
Fully completed renovation of the kitchen and dining areas of this home. Blending he cabinetry, benchtops, appliances and other design factors into the existing architecture.
Photographed by Darryl Ellwood Photography
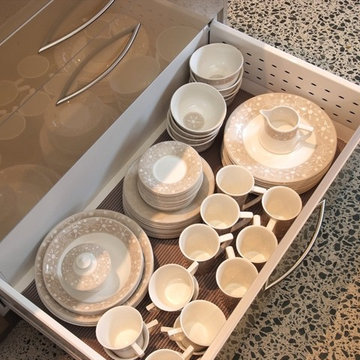
A more detailed shot of the way drawer storage works wonders in kitchens.
Photographed by Darryl Ellwood Photography
ブリスベンにあるラグジュアリーな広いモダンスタイルのおしゃれなキッチン (フラットパネル扉のキャビネット、ベージュのキャビネット、コンクリートの床、大理石カウンター、オレンジのキッチンパネル、ガラス板のキッチンパネル、シルバーの調理設備) の写真
ブリスベンにあるラグジュアリーな広いモダンスタイルのおしゃれなキッチン (フラットパネル扉のキャビネット、ベージュのキャビネット、コンクリートの床、大理石カウンター、オレンジのキッチンパネル、ガラス板のキッチンパネル、シルバーの調理設備) の写真
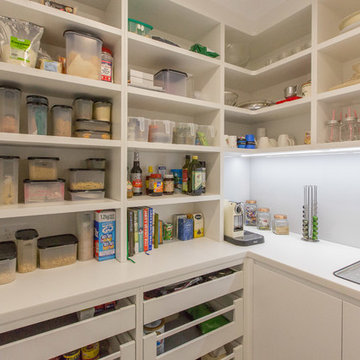
ゴールドコーストにある高級な広いコンテンポラリースタイルのおしゃれなキッチン (アンダーカウンターシンク、フラットパネル扉のキャビネット、白いキャビネット、人工大理石カウンター、シルバーの調理設備、コンクリートの床、グレーのキッチンパネル、ガラス板のキッチンパネル) の写真
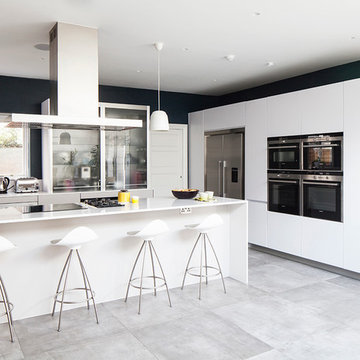
Jame French
サセックスにある高級な広いコンテンポラリースタイルのおしゃれなキッチン (ドロップインシンク、フラットパネル扉のキャビネット、白いキャビネット、ガラス板のキッチンパネル、白い調理設備、コンクリートの床、ラミネートカウンター、白いキッチンパネル) の写真
サセックスにある高級な広いコンテンポラリースタイルのおしゃれなキッチン (ドロップインシンク、フラットパネル扉のキャビネット、白いキャビネット、ガラス板のキッチンパネル、白い調理設備、コンクリートの床、ラミネートカウンター、白いキッチンパネル) の写真
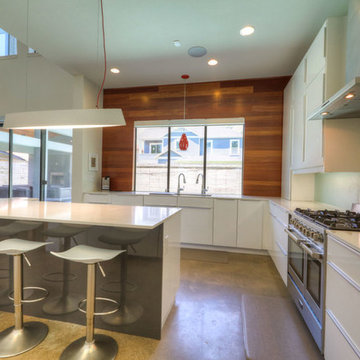
ヒューストンにある高級な広いミッドセンチュリースタイルのおしゃれなキッチン (アンダーカウンターシンク、フラットパネル扉のキャビネット、白いキャビネット、クオーツストーンカウンター、白いキッチンパネル、ガラス板のキッチンパネル、シルバーの調理設備、コンクリートの床、グレーの床) の写真
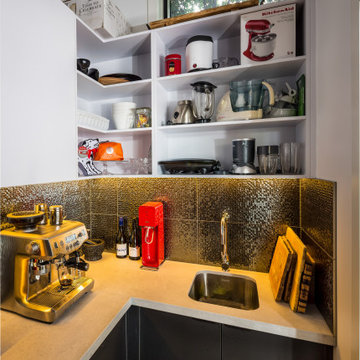
One of the design ideas incorporated into the extension was to have the first floor float over the ground floor. To achieve this we integrated a highlight strip of windows all the way around the room to give it a lightness. We used a window for the splash back to give the cabinets a sense of floating accross the kitchen as well as being more visually pleasant to look out of while cooking rather than a blank wall.
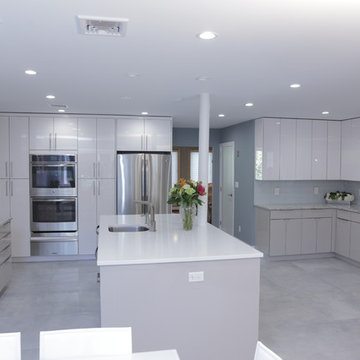
ニューヨークにあるお手頃価格の広いモダンスタイルのおしゃれなキッチン (ドロップインシンク、フラットパネル扉のキャビネット、白いキャビネット、再生ガラスカウンター、青いキッチンパネル、ガラス板のキッチンパネル、シルバーの調理設備、コンクリートの床) の写真
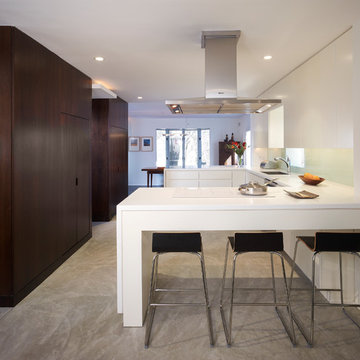
This project involved the complete interior renovation of an existing 1940’s colonial home in Washington, DC. The design offers a reconfiguration of space that maintains focus on the owner’s Asian art and furniture, while creating a unified, informal environment for the large and active family. The open plan of the first floor is divided by a new core, which collects all of the service functions at the center of the plan and orchestrates views between spaces. A winding circulation sequence takes family members from the first floor public areas, up an open central stair and connects them to a new second floor “hub” that joins all of the private bedrooms and bathrooms together. From this hub a new spiral stair was introduced to the attic, finishing the connection of all three levels.
Anice Hoachlander
www.hdphoto.com
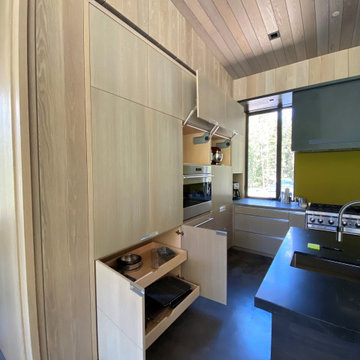
他の地域にある高級な広いコンテンポラリースタイルのおしゃれなキッチン (アンダーカウンターシンク、フラットパネル扉のキャビネット、淡色木目調キャビネット、黄色いキッチンパネル、ガラス板のキッチンパネル、パネルと同色の調理設備、コンクリートの床、グレーの床、グレーのキッチンカウンター、板張り天井) の写真
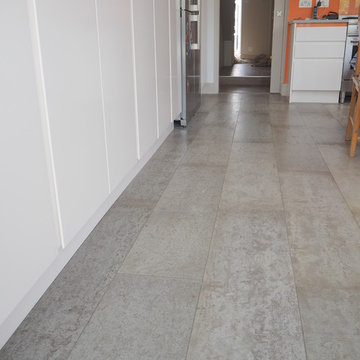
Rowena Vaughan
ロンドンにあるお手頃価格の広いエクレクティックスタイルのおしゃれなキッチン (ダブルシンク、フラットパネル扉のキャビネット、白いキャビネット、クオーツストーンカウンター、オレンジのキッチンパネル、ガラス板のキッチンパネル、シルバーの調理設備、コンクリートの床) の写真
ロンドンにあるお手頃価格の広いエクレクティックスタイルのおしゃれなキッチン (ダブルシンク、フラットパネル扉のキャビネット、白いキャビネット、クオーツストーンカウンター、オレンジのキッチンパネル、ガラス板のキッチンパネル、シルバーの調理設備、コンクリートの床) の写真
広いコの字型キッチン (ガラス板のキッチンパネル、フラットパネル扉のキャビネット、コンクリートの床) の写真
1