広いキッチン (ガラス板のキッチンパネル、フラットパネル扉のキャビネット、ラミネートカウンター、コンクリートの床) の写真
絞り込み:
資材コスト
並び替え:今日の人気順
写真 1〜15 枚目(全 15 枚)
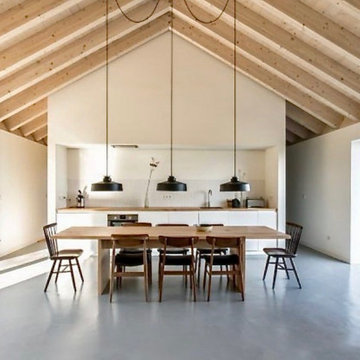
Hier wurde eine alte Scheune fantasievoll ein einen offenen Wohnraum umgebaut.
Herzstück des ganzen ist die offene Küche die mit ihren hohen Hängeschränken bis zur Decke viel Stauraum bietet.
Die Fronten wurden mit weiß matten Laminat-Oberflächen versehen.
Vor der Küche frei im Raum steht ein großer Esstisch mit 8 Stühlen, der auch dem Besuch ausreichend Platz bietet.
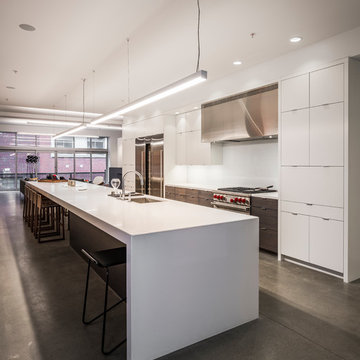
Contemporary, full-overlay white cabinets with stained Zebrawood accents throughout the kitchen.
シンシナティにある高級な広いインダストリアルスタイルのおしゃれなキッチン (アンダーカウンターシンク、フラットパネル扉のキャビネット、濃色木目調キャビネット、ラミネートカウンター、白いキッチンパネル、ガラス板のキッチンパネル、シルバーの調理設備、コンクリートの床、グレーの床) の写真
シンシナティにある高級な広いインダストリアルスタイルのおしゃれなキッチン (アンダーカウンターシンク、フラットパネル扉のキャビネット、濃色木目調キャビネット、ラミネートカウンター、白いキッチンパネル、ガラス板のキッチンパネル、シルバーの調理設備、コンクリートの床、グレーの床) の写真
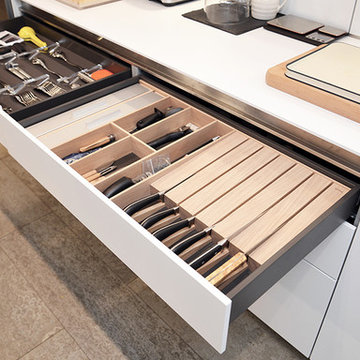
We began work on the project before interior spaces had been defined, which meant the kitchen area could be tailored to fit the desired elements. However, structural pillars, which intersected the kitchen space, had to be incorporated in the design.
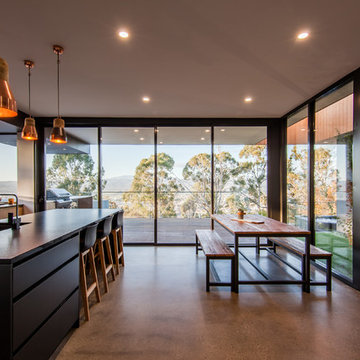
S. Group
ホバートにあるラグジュアリーな広いコンテンポラリースタイルのおしゃれなキッチン (ダブルシンク、フラットパネル扉のキャビネット、グレーのキャビネット、ラミネートカウンター、ガラス板のキッチンパネル、黒い調理設備、コンクリートの床) の写真
ホバートにあるラグジュアリーな広いコンテンポラリースタイルのおしゃれなキッチン (ダブルシンク、フラットパネル扉のキャビネット、グレーのキャビネット、ラミネートカウンター、ガラス板のキッチンパネル、黒い調理設備、コンクリートの床) の写真
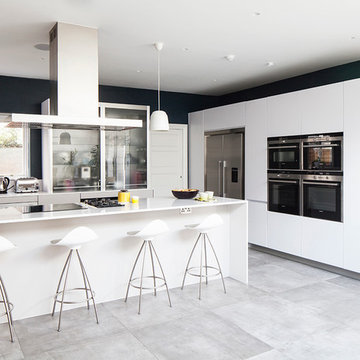
Jame French
サセックスにある高級な広いコンテンポラリースタイルのおしゃれなキッチン (ドロップインシンク、フラットパネル扉のキャビネット、白いキャビネット、ガラス板のキッチンパネル、白い調理設備、コンクリートの床、ラミネートカウンター、白いキッチンパネル) の写真
サセックスにある高級な広いコンテンポラリースタイルのおしゃれなキッチン (ドロップインシンク、フラットパネル扉のキャビネット、白いキャビネット、ガラス板のキッチンパネル、白い調理設備、コンクリートの床、ラミネートカウンター、白いキッチンパネル) の写真
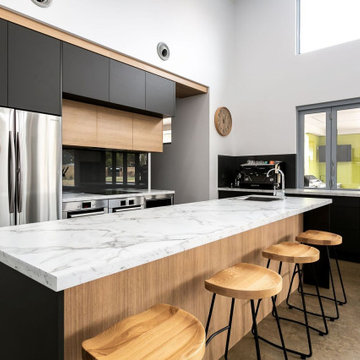
Kitchen in custom home
アデレードにある高級な広いモダンスタイルのおしゃれなキッチン (ドロップインシンク、フラットパネル扉のキャビネット、中間色木目調キャビネット、ラミネートカウンター、グレーのキッチンパネル、ガラス板のキッチンパネル、シルバーの調理設備、コンクリートの床、グレーの床、グレーのキッチンカウンター) の写真
アデレードにある高級な広いモダンスタイルのおしゃれなキッチン (ドロップインシンク、フラットパネル扉のキャビネット、中間色木目調キャビネット、ラミネートカウンター、グレーのキッチンパネル、ガラス板のキッチンパネル、シルバーの調理設備、コンクリートの床、グレーの床、グレーのキッチンカウンター) の写真
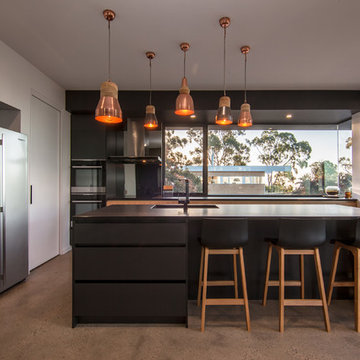
S. Group
ホバートにあるラグジュアリーな広いコンテンポラリースタイルのおしゃれなキッチン (ダブルシンク、フラットパネル扉のキャビネット、グレーのキャビネット、ラミネートカウンター、ガラス板のキッチンパネル、黒い調理設備、コンクリートの床) の写真
ホバートにあるラグジュアリーな広いコンテンポラリースタイルのおしゃれなキッチン (ダブルシンク、フラットパネル扉のキャビネット、グレーのキャビネット、ラミネートカウンター、ガラス板のキッチンパネル、黒い調理設備、コンクリートの床) の写真
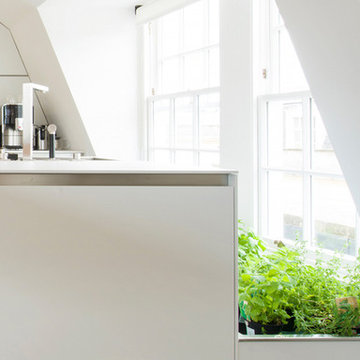
Laser welded, bulthaup b3 ‘Alpine White’ laminate fronts and worktops provide hardwearing, easy to clean, surfaces. The handle less tall units and glass function wall system subtly blend the kitchen into the apartment walls when viewed from across the room. The natural wood bartop adds texture to the uniform laminate surfaces, bringing warmth and visual interest.
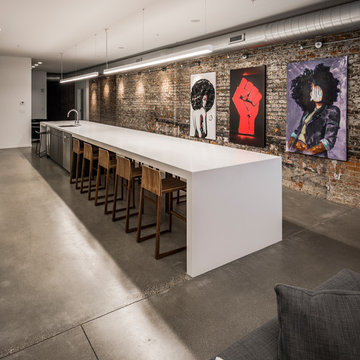
A large, contemporary bar anchors the kitchen in this open-layout loft.
シンシナティにある高級な広いインダストリアルスタイルのおしゃれなキッチン (アンダーカウンターシンク、フラットパネル扉のキャビネット、濃色木目調キャビネット、ラミネートカウンター、白いキッチンパネル、ガラス板のキッチンパネル、シルバーの調理設備、コンクリートの床、グレーの床) の写真
シンシナティにある高級な広いインダストリアルスタイルのおしゃれなキッチン (アンダーカウンターシンク、フラットパネル扉のキャビネット、濃色木目調キャビネット、ラミネートカウンター、白いキッチンパネル、ガラス板のキッチンパネル、シルバーの調理設備、コンクリートの床、グレーの床) の写真
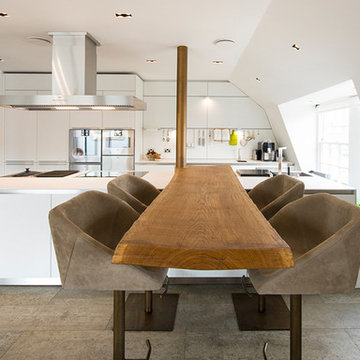
The island structure was highly innovative, and specially engineered, to house the downward pillar and support the cantilever ‘floating’ bar. An interior steel support structure, designed by hobsons|choice and fabricated by Emery’s, created the strength required to hold the bar. The bar is deliberately positioned to dissect the island, providing wet and cooking zones.

S. Group
ホバートにあるラグジュアリーな広いコンテンポラリースタイルのおしゃれなキッチン (ダブルシンク、フラットパネル扉のキャビネット、グレーのキャビネット、ラミネートカウンター、ガラス板のキッチンパネル、黒い調理設備、コンクリートの床) の写真
ホバートにあるラグジュアリーな広いコンテンポラリースタイルのおしゃれなキッチン (ダブルシンク、フラットパネル扉のキャビネット、グレーのキャビネット、ラミネートカウンター、ガラス板のキッチンパネル、黒い調理設備、コンクリートの床) の写真
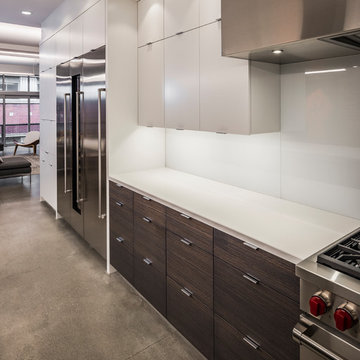
Contemporary, full-overlay white cabinets with stained Zebrawood accents throughout the kitchen.
シンシナティにある高級な広いインダストリアルスタイルのおしゃれなキッチン (フラットパネル扉のキャビネット、濃色木目調キャビネット、ラミネートカウンター、ガラス板のキッチンパネル、シルバーの調理設備、コンクリートの床、グレーの床、白いキッチンパネル) の写真
シンシナティにある高級な広いインダストリアルスタイルのおしゃれなキッチン (フラットパネル扉のキャビネット、濃色木目調キャビネット、ラミネートカウンター、ガラス板のキッチンパネル、シルバーの調理設備、コンクリートの床、グレーの床、白いキッチンパネル) の写真
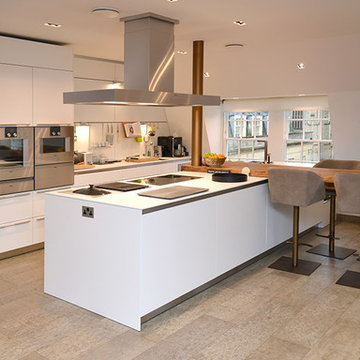
The penthouse was created through the purchase, and knocking through, of two adjoining apartments in the historic city-centre building. Whilst works wouldn’t require hobsons|choice to acquire listed building consents, there were structural and architectural elements that would need consideration.
Efficient and quiet extraction was a key requirement given the open-plan layout of the space. When viewed from across the room, the kitchen needed to remain clutter-free, emphasising the need for good, practical storage.
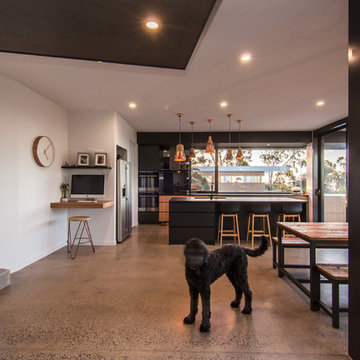
S. Group
ホバートにあるラグジュアリーな広いコンテンポラリースタイルのおしゃれなキッチン (ダブルシンク、フラットパネル扉のキャビネット、グレーのキャビネット、ラミネートカウンター、ガラス板のキッチンパネル、黒い調理設備、コンクリートの床) の写真
ホバートにあるラグジュアリーな広いコンテンポラリースタイルのおしゃれなキッチン (ダブルシンク、フラットパネル扉のキャビネット、グレーのキャビネット、ラミネートカウンター、ガラス板のキッチンパネル、黒い調理設備、コンクリートの床) の写真
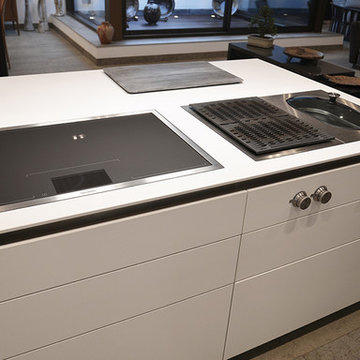
The tall units are positioned within the wall return, maximising the panoramic view of the room on entry. All of the tall units were made ‘extra-height’ to minimise the shadow gap above and make use of all available storage space. Within the tall units the very latest Gaggenau appliances are arranged for easy access when loading or removing hot dishes.
The function wall is scribed to follow the eaves of the building allowing the full width of the room to be utilised. Utensils and accessories hang above the worktop ensuring everything is within easy reach.
広いキッチン (ガラス板のキッチンパネル、フラットパネル扉のキャビネット、ラミネートカウンター、コンクリートの床) の写真
1