キッチン (セラミックタイルのキッチンパネル、中間色木目調キャビネット) の写真
絞り込み:
資材コスト
並び替え:今日の人気順
写真 281〜300 枚目(全 23,462 枚)
1/3
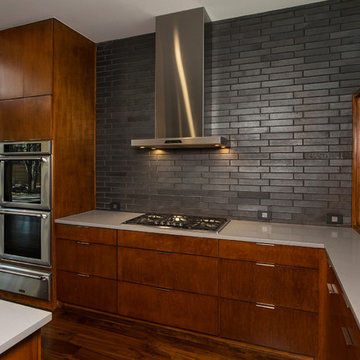
This complete remodel was crafted after the mid century modern and was an inspiration to photograph. The use of brick work, cedar, glass and metal on the outside was well thought out as its transition from the great room out flowed to make the interior and exterior seem as one. The home was built by Classic Urban Homes and photography by Vernon Wentz of Ad Imagery.
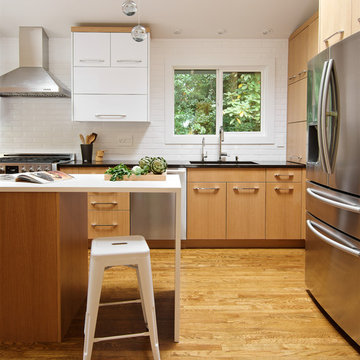
シアトルにある高級な中くらいなコンテンポラリースタイルのおしゃれなキッチン (フラットパネル扉のキャビネット、クオーツストーンカウンター、白いキッチンパネル、セラミックタイルのキッチンパネル、シルバーの調理設備、アンダーカウンターシンク、中間色木目調キャビネット、無垢フローリング、茶色い床) の写真

Anita Lang - IMI Design - Scottsdale, AZ
フェニックスにある広いモダンスタイルのおしゃれなキッチン (ドロップインシンク、フラットパネル扉のキャビネット、中間色木目調キャビネット、オニキスカウンター、ベージュキッチンパネル、セラミックタイルのキッチンパネル、パネルと同色の調理設備、ライムストーンの床、ベージュの床) の写真
フェニックスにある広いモダンスタイルのおしゃれなキッチン (ドロップインシンク、フラットパネル扉のキャビネット、中間色木目調キャビネット、オニキスカウンター、ベージュキッチンパネル、セラミックタイルのキッチンパネル、パネルと同色の調理設備、ライムストーンの床、ベージュの床) の写真
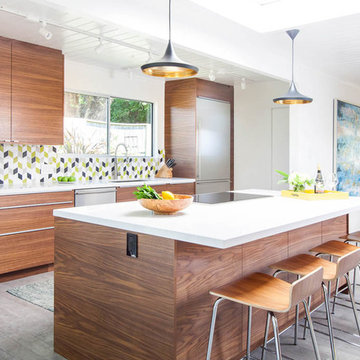
John Shum, Destination Eichler
サンフランシスコにある高級な中くらいなミッドセンチュリースタイルのおしゃれなキッチン (アンダーカウンターシンク、フラットパネル扉のキャビネット、中間色木目調キャビネット、クオーツストーンカウンター、マルチカラーのキッチンパネル、セラミックタイルのキッチンパネル、シルバーの調理設備、セラミックタイルの床、グレーの床) の写真
サンフランシスコにある高級な中くらいなミッドセンチュリースタイルのおしゃれなキッチン (アンダーカウンターシンク、フラットパネル扉のキャビネット、中間色木目調キャビネット、クオーツストーンカウンター、マルチカラーのキッチンパネル、セラミックタイルのキッチンパネル、シルバーの調理設備、セラミックタイルの床、グレーの床) の写真
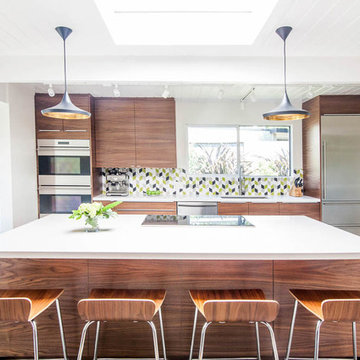
John Shum, Destination Eichler
サンフランシスコにある高級な中くらいなミッドセンチュリースタイルのおしゃれなキッチン (アンダーカウンターシンク、フラットパネル扉のキャビネット、中間色木目調キャビネット、クオーツストーンカウンター、マルチカラーのキッチンパネル、セラミックタイルのキッチンパネル、シルバーの調理設備、セラミックタイルの床、グレーの床) の写真
サンフランシスコにある高級な中くらいなミッドセンチュリースタイルのおしゃれなキッチン (アンダーカウンターシンク、フラットパネル扉のキャビネット、中間色木目調キャビネット、クオーツストーンカウンター、マルチカラーのキッチンパネル、セラミックタイルのキッチンパネル、シルバーの調理設備、セラミックタイルの床、グレーの床) の写真
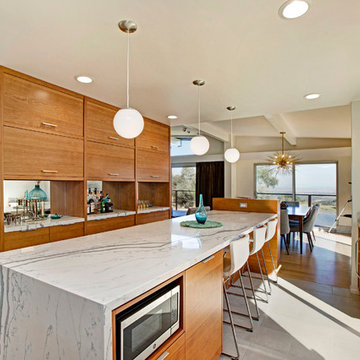
Rick Bolen
サンフランシスコにある高級な中くらいなミッドセンチュリースタイルのおしゃれなキッチン (アンダーカウンターシンク、フラットパネル扉のキャビネット、中間色木目調キャビネット、珪岩カウンター、白いキッチンパネル、セラミックタイルのキッチンパネル、シルバーの調理設備、セラミックタイルの床、ベージュの床) の写真
サンフランシスコにある高級な中くらいなミッドセンチュリースタイルのおしゃれなキッチン (アンダーカウンターシンク、フラットパネル扉のキャビネット、中間色木目調キャビネット、珪岩カウンター、白いキッチンパネル、セラミックタイルのキッチンパネル、シルバーの調理設備、セラミックタイルの床、ベージュの床) の写真
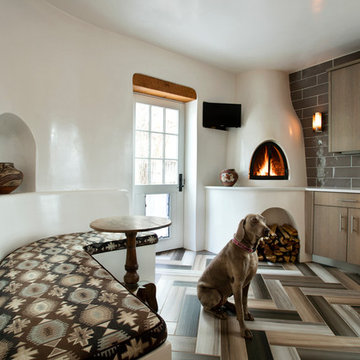
Kate Russell
アルバカーキにある高級な中くらいなコンテンポラリースタイルのおしゃれなキッチン (エプロンフロントシンク、フラットパネル扉のキャビネット、中間色木目調キャビネット、クオーツストーンカウンター、グレーのキッチンパネル、セラミックタイルのキッチンパネル、シルバーの調理設備、磁器タイルの床) の写真
アルバカーキにある高級な中くらいなコンテンポラリースタイルのおしゃれなキッチン (エプロンフロントシンク、フラットパネル扉のキャビネット、中間色木目調キャビネット、クオーツストーンカウンター、グレーのキッチンパネル、セラミックタイルのキッチンパネル、シルバーの調理設備、磁器タイルの床) の写真
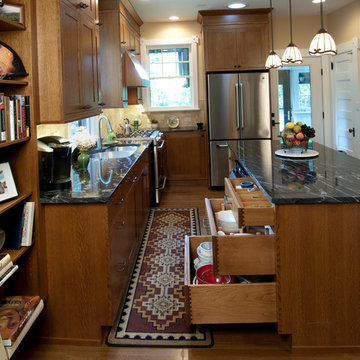
Bill Cartledge
Specially designed drawers keep dishware neatly organized and easily accessible.
フィラデルフィアにある中くらいなトラディショナルスタイルのおしゃれなキッチン (アンダーカウンターシンク、シェーカースタイル扉のキャビネット、中間色木目調キャビネット、御影石カウンター、ベージュキッチンパネル、セラミックタイルのキッチンパネル、シルバーの調理設備、無垢フローリング) の写真
フィラデルフィアにある中くらいなトラディショナルスタイルのおしゃれなキッチン (アンダーカウンターシンク、シェーカースタイル扉のキャビネット、中間色木目調キャビネット、御影石カウンター、ベージュキッチンパネル、セラミックタイルのキッチンパネル、シルバーの調理設備、無垢フローリング) の写真
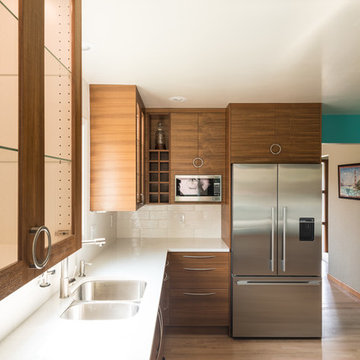
Some countertop microwaves come with trim kits to allow them to be built-in to the cabinet, but when they don't have that option, we simply make an extra panel which can be cut to fit, on site allowing the microwave to be integrated seamlessly into the cabinetry and freeing up precious countertop space.
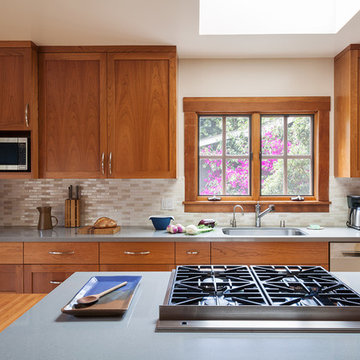
The microwave niche tucks away the microwave to keep counter space open, but is easily accessible. The cherry cabinets coordinate with the original craftsman wood window trim.
Photos by- Michele Lee Willson
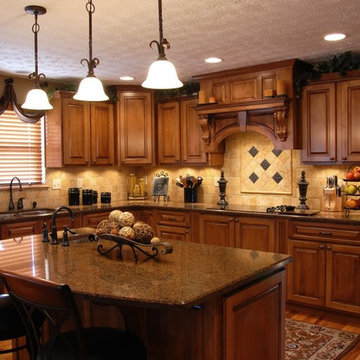
サンディエゴにある高級な中くらいなトラディショナルスタイルのおしゃれなキッチン (ダブルシンク、レイズドパネル扉のキャビネット、中間色木目調キャビネット、御影石カウンター、マルチカラーのキッチンパネル、セラミックタイルのキッチンパネル、黒い調理設備、無垢フローリング、茶色い床) の写真
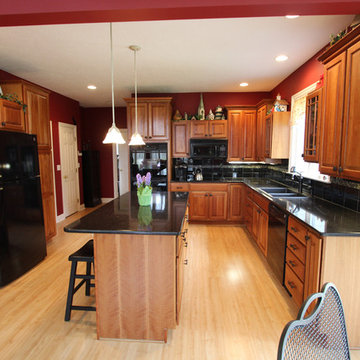
We updated the existing cabinets with new Cambria 3cm Blackwood Quartz countertops with T edge and a new Blanco top mount double bowl Diamond Anthtracite sink. The backsplash tile installed is 4 1/4 x 8 1/2 Black gloss subway tiles with 5/8 x 5/8 Bliss Linear accent (3 rows).
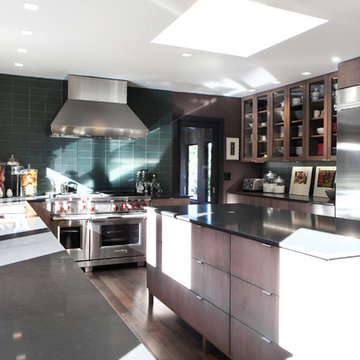
Shawn St. Peter
ポートランドにあるラグジュアリーな広いミッドセンチュリースタイルのおしゃれなキッチン (アンダーカウンターシンク、フラットパネル扉のキャビネット、中間色木目調キャビネット、御影石カウンター、緑のキッチンパネル、セラミックタイルのキッチンパネル、シルバーの調理設備、濃色無垢フローリング) の写真
ポートランドにあるラグジュアリーな広いミッドセンチュリースタイルのおしゃれなキッチン (アンダーカウンターシンク、フラットパネル扉のキャビネット、中間色木目調キャビネット、御影石カウンター、緑のキッチンパネル、セラミックタイルのキッチンパネル、シルバーの調理設備、濃色無垢フローリング) の写真
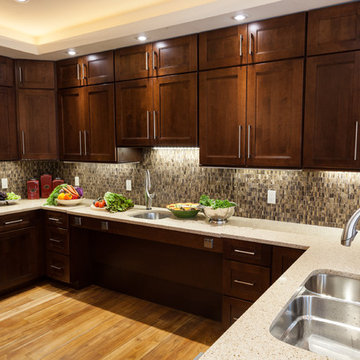
Gina Simpson of Decor and You DC and Monarch Design Remodeling created multiple layouts for the kitchen. Warm maple gingersnap cabinets compliment a lighter Silestone countertop to create a cozy feel. Universal design elements include a sink and multiple wall cabinets that lift and lower, as well as an under counter microwave and drawers.
Jonathan Miller
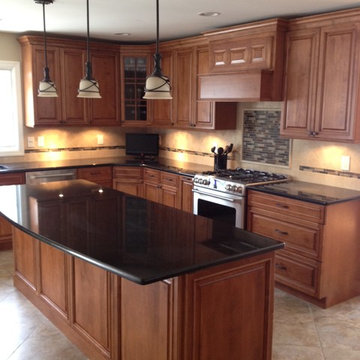
Alfano Renovations completed a home addition and kitchen renovation for the customer. The floor is porcelain tile, counters are black pearl granite and the cabinets are cherry cinnamon stained.
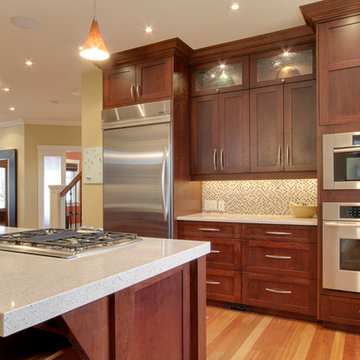
Traditional cherry kitchen
カルガリーにある高級な広いトラディショナルスタイルのおしゃれなキッチン (アンダーカウンターシンク、シェーカースタイル扉のキャビネット、中間色木目調キャビネット、クオーツストーンカウンター、マルチカラーのキッチンパネル、セラミックタイルのキッチンパネル、シルバーの調理設備、無垢フローリング) の写真
カルガリーにある高級な広いトラディショナルスタイルのおしゃれなキッチン (アンダーカウンターシンク、シェーカースタイル扉のキャビネット、中間色木目調キャビネット、クオーツストーンカウンター、マルチカラーのキッチンパネル、セラミックタイルのキッチンパネル、シルバーの調理設備、無垢フローリング) の写真
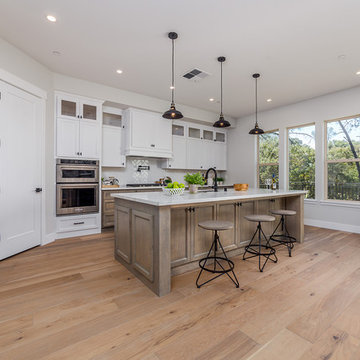
サクラメントにある高級な中くらいなカントリー風のおしゃれなキッチン (一体型シンク、フラットパネル扉のキャビネット、中間色木目調キャビネット、セラミックタイルのキッチンパネル、シルバーの調理設備、淡色無垢フローリング、ベージュの床) の写真

The oversized kitchen island features drawers and Blue Moon Quartzite countertops.
ポートランドにあるラグジュアリーな巨大なモダンスタイルのおしゃれなキッチン (エプロンフロントシンク、シェーカースタイル扉のキャビネット、中間色木目調キャビネット、珪岩カウンター、白いキッチンパネル、セラミックタイルのキッチンパネル、シルバーの調理設備、無垢フローリング、茶色い床、白いキッチンカウンター) の写真
ポートランドにあるラグジュアリーな巨大なモダンスタイルのおしゃれなキッチン (エプロンフロントシンク、シェーカースタイル扉のキャビネット、中間色木目調キャビネット、珪岩カウンター、白いキッチンパネル、セラミックタイルのキッチンパネル、シルバーの調理設備、無垢フローリング、茶色い床、白いキッチンカウンター) の写真
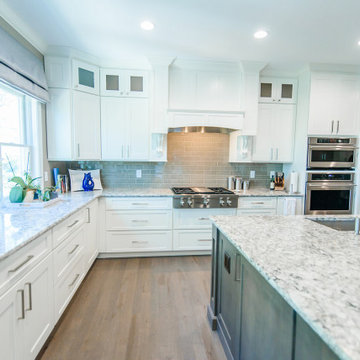
セントルイスにある広いトランジショナルスタイルのおしゃれなキッチン (アンダーカウンターシンク、シェーカースタイル扉のキャビネット、中間色木目調キャビネット、クオーツストーンカウンター、グレーのキッチンパネル、セラミックタイルのキッチンパネル、シルバーの調理設備、淡色無垢フローリング、マルチカラーのキッチンカウンター) の写真

This mid century modern home boasted irreplaceable features including original wood cabinets, wood ceiling, and a wall of floor to ceiling windows. C&R developed a design that incorporated the existing details with additional custom cabinets that matched perfectly. A new lighting plan, quartz counter tops, plumbing fixtures, tile backsplash and floors, and new appliances transformed this kitchen while retaining all the mid century flavor.
キッチン (セラミックタイルのキッチンパネル、中間色木目調キャビネット) の写真
15