キッチン (セラミックタイルのキッチンパネル、中間色木目調キャビネット、インセット扉のキャビネット) の写真
絞り込み:
資材コスト
並び替え:今日の人気順
写真 1〜20 枚目(全 725 枚)
1/4

Shiloh Cabinetry in beautiful natural cherry. Notice the natural characteristics of the wood. Contrasting black stain on the wall cabinets.
マンチェスターにあるトラディショナルスタイルのおしゃれなアイランドキッチン (エプロンフロントシンク、インセット扉のキャビネット、中間色木目調キャビネット、御影石カウンター、白いキッチンパネル、セラミックタイルのキッチンパネル、黒い調理設備、無垢フローリング、茶色い床、白いキッチンカウンター) の写真
マンチェスターにあるトラディショナルスタイルのおしゃれなアイランドキッチン (エプロンフロントシンク、インセット扉のキャビネット、中間色木目調キャビネット、御影石カウンター、白いキッチンパネル、セラミックタイルのキッチンパネル、黒い調理設備、無垢フローリング、茶色い床、白いキッチンカウンター) の写真
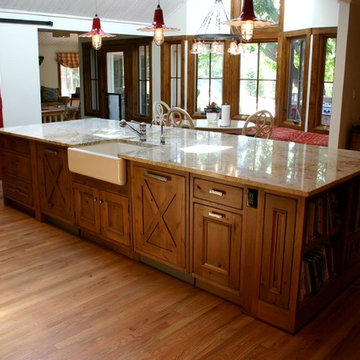
Exhibiting a modern farmhouse feel, this vast kitchen remodel features distressed alder cabinets, custom-made hutch and ventilation hood and a pair of sliding barn doors that house a food pantry and add a bold red hue to this open, sunny room.
Cabinets: Crystal Cabinet Works, Hanover beaded inset door style, Natural finish on Knotty Alder with a black highlight and various distressed elements.
Countertop: granite, color not known
Design by: Lilly Troy

As you cook, a door-mounted spice rack keeps the spices available at your fingertips. Foxcraft Cabinets designed and built this natural cherry kitchen with a glazed finish. Notice the beaded face frame with inset doors.
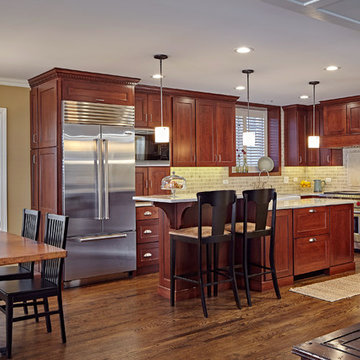
Patsy McEnroe Photography
シカゴにある高級な中くらいなトラディショナルスタイルのおしゃれなキッチン (エプロンフロントシンク、インセット扉のキャビネット、中間色木目調キャビネット、御影石カウンター、ベージュキッチンパネル、セラミックタイルのキッチンパネル、シルバーの調理設備、濃色無垢フローリング) の写真
シカゴにある高級な中くらいなトラディショナルスタイルのおしゃれなキッチン (エプロンフロントシンク、インセット扉のキャビネット、中間色木目調キャビネット、御影石カウンター、ベージュキッチンパネル、セラミックタイルのキッチンパネル、シルバーの調理設備、濃色無垢フローリング) の写真
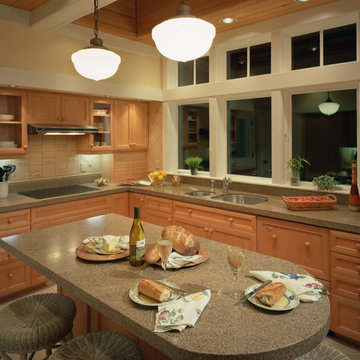
Bill Dean Photography
シアトルにある中くらいなビーチスタイルのおしゃれなキッチン (ダブルシンク、インセット扉のキャビネット、中間色木目調キャビネット、ラミネートカウンター、ベージュキッチンパネル、セラミックタイルのキッチンパネル、シルバーの調理設備、セラミックタイルの床) の写真
シアトルにある中くらいなビーチスタイルのおしゃれなキッチン (ダブルシンク、インセット扉のキャビネット、中間色木目調キャビネット、ラミネートカウンター、ベージュキッチンパネル、セラミックタイルのキッチンパネル、シルバーの調理設備、セラミックタイルの床) の写真
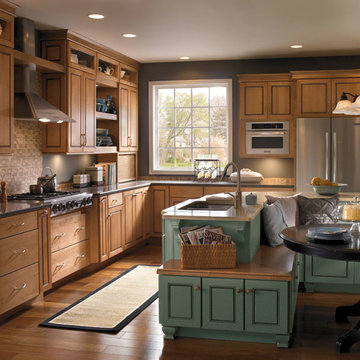
フィラデルフィアにあるお手頃価格の中くらいなトラディショナルスタイルのおしゃれなキッチン (アンダーカウンターシンク、インセット扉のキャビネット、中間色木目調キャビネット、ステンレスカウンター、茶色いキッチンパネル、セラミックタイルのキッチンパネル、シルバーの調理設備、無垢フローリング、茶色い床) の写真
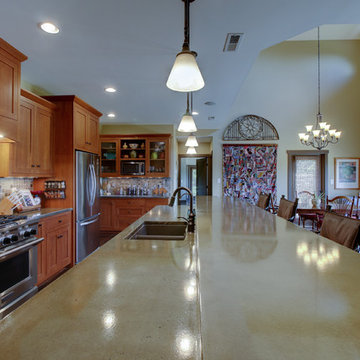
他の地域にある中くらいなトラディショナルスタイルのおしゃれなキッチン (インセット扉のキャビネット、中間色木目調キャビネット、グレーのキッチンパネル、セラミックタイルのキッチンパネル、シルバーの調理設備、磁器タイルの床、茶色い床、コンクリートカウンター) の写真
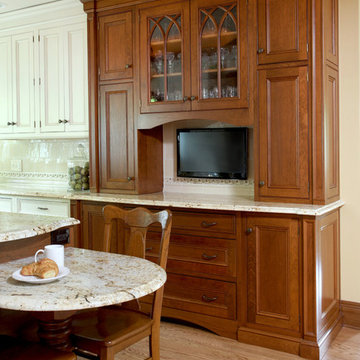
This furniture-like kitchen hutch adds visual detail and warmth to this traditional kitchen. The glass cabinetry doors allow the homeowners to display their wine glasses as well as a space for the TV in the kitchen.
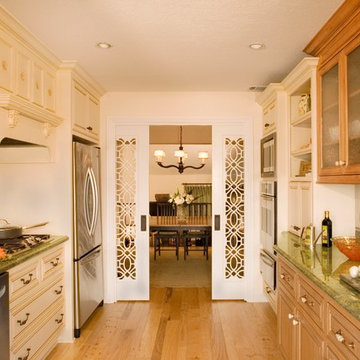
Defining Elements
オレンジカウンティにある高級な中くらいなトラディショナルスタイルのおしゃれなキッチン (ダブルシンク、インセット扉のキャビネット、中間色木目調キャビネット、御影石カウンター、緑のキッチンパネル、セラミックタイルのキッチンパネル、シルバーの調理設備、淡色無垢フローリング、アイランドなし) の写真
オレンジカウンティにある高級な中くらいなトラディショナルスタイルのおしゃれなキッチン (ダブルシンク、インセット扉のキャビネット、中間色木目調キャビネット、御影石カウンター、緑のキッチンパネル、セラミックタイルのキッチンパネル、シルバーの調理設備、淡色無垢フローリング、アイランドなし) の写真

他の地域にある高級な中くらいなアジアンスタイルのおしゃれなキッチン (シングルシンク、インセット扉のキャビネット、中間色木目調キャビネット、御影石カウンター、マルチカラーのキッチンパネル、セラミックタイルのキッチンパネル、黒い調理設備、磁器タイルの床、アイランドなし、グレーの床、グレーのキッチンカウンター) の写真
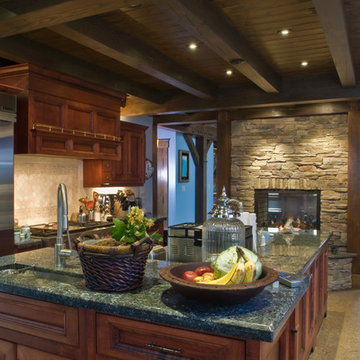
タンパにある高級な広いラスティックスタイルのおしゃれなキッチン (インセット扉のキャビネット、中間色木目調キャビネット、御影石カウンター、ベージュキッチンパネル、セラミックタイルのキッチンパネル、シルバーの調理設備、セラミックタイルの床、アンダーカウンターシンク、ベージュの床) の写真

The Commandants House in Charlestown Navy Yard. I was asked to design the kitchen for this historic house in Boston. My inspiration was a family style kitchen that was youthful and had a nod to it's historic past. The combination of wormy cherry wood custom cabinets, and painted white inset cabinets works well with the existing black and white floor. The island was a one of kind that I designed to be functional with a wooden butcher block and compost spot for prep, the other half a durable honed black granite. This island really works in this busy city kitchen.
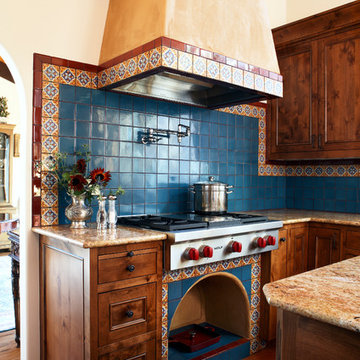
The tiled hood with hand-painted tiles backsplash lends is a focal point of this beautiful Mexican inspired kitchen.
サンフランシスコにある中くらいなおしゃれなキッチン (アンダーカウンターシンク、インセット扉のキャビネット、中間色木目調キャビネット、御影石カウンター、マルチカラーのキッチンパネル、セラミックタイルのキッチンパネル、シルバーの調理設備、テラコッタタイルの床) の写真
サンフランシスコにある中くらいなおしゃれなキッチン (アンダーカウンターシンク、インセット扉のキャビネット、中間色木目調キャビネット、御影石カウンター、マルチカラーのキッチンパネル、セラミックタイルのキッチンパネル、シルバーの調理設備、テラコッタタイルの床) の写真
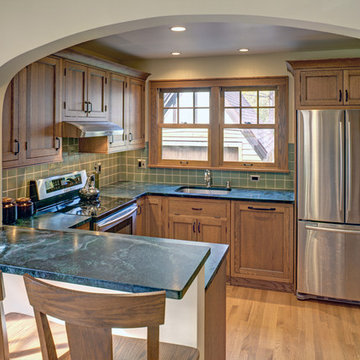
In this 1929 home, we opened the small kitchen doorway into a large curved archway, bringing the dining room and kitchen together. Hand-made Motawi Arts and Crafts backsplash tiles, oak hardwood floors, and quarter-sawn oak cabinets matching the existing millwork create an authentic period look for the kitchen. A new Marvin window and enhanced cellulose insulation make the space more comfortable and energy efficient. In the all new second floor bathroom, the period was maintained with hexagonal floor tile, subway tile wainscot, a clawfoot tub and period-style fixtures. The window is Marvin Ultrex which is impervious to bathroom humidity.
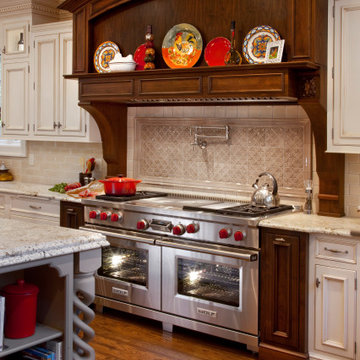
This traditional kitchen features luxury details like custom turned columns and bespoke moldings. The walnut range hood and surround add a beautiful focal point to this classic design.
design by Kinsella Kitchens & Baths
photos by Robin Victor Goetz
DOOR - Bordeaux Inset (perimeter) | Custom Door (island)
WOOD SPECIES - Walnut (range hood) | Paint Grade (perimeter/island)
FINISH - Oxford Walnut Stain w/ Black Burnishing (range hood) | Custom Paint w/ Cafe Siena Burnishing (perimeter) | Canyon Paint (island)
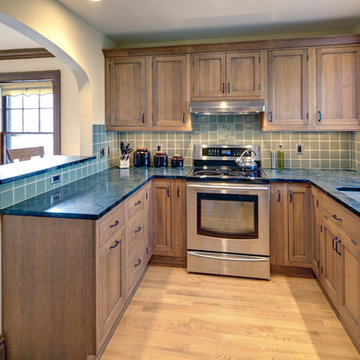
In this 1929 home, we opened the small kitchen doorway into a large curved archway, bringing the dining room and kitchen together. Hand-made Motawi Arts and Crafts backsplash tiles, oak hardwood floors, and quarter-sawn oak cabinets matching the existing millwork create an authentic period look for the kitchen. A new Marvin window and enhanced cellulose insulation make the space more comfortable and energy efficient. In the all new second floor bathroom, the period was maintained with hexagonal floor tile, subway tile wainscot, a clawfoot tub and period-style fixtures. The window is Marvin Ultrex which is impervious to bathroom humidity.

Kitchen was a renovation of a 70's white plastic laminate kitchen. We gutted the room to allow for the taste of our clients to shine with updated materials. The cabinetry is custom from our own cabinetry line. The counter tops and backsplash are handpainted custom designed tiles made in France. The floors are wood beams cut short side and laid to show the grain. We also created a cabinetry nook made of stone to house a display area and server. We used the existing skylights, but to bring it all together we installed reclaimed wood clapboards on the ceiling and reclaimed wood timbers to create some sense of architecture. The photograph was taken by Peter Rywmid

This 7-bed 5-bath Wyoming ski home follows strict subdivision-mandated style, but distinguishes itself through a refined approach to detailing. The result is a clean-lined version of the archetypal rustic mountain home, with a connection to the European ski chalet as well as to traditional American lodge and mountain architecture. Architecture & interior design by Michael Howells. Photos by David Agnello, copyright 2012. www.davidagnello.com
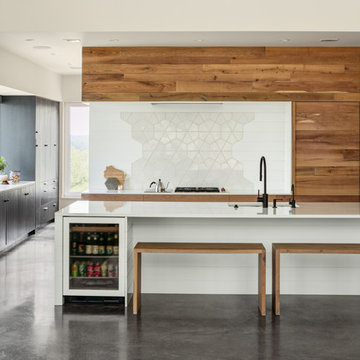
David Bader Photogrpahy
他の地域にあるコンテンポラリースタイルのおしゃれなキッチン (インセット扉のキャビネット、クオーツストーンカウンター、白いキッチンパネル、セラミックタイルのキッチンパネル、コンクリートの床、アンダーカウンターシンク、中間色木目調キャビネット、パネルと同色の調理設備、グレーの床) の写真
他の地域にあるコンテンポラリースタイルのおしゃれなキッチン (インセット扉のキャビネット、クオーツストーンカウンター、白いキッチンパネル、セラミックタイルのキッチンパネル、コンクリートの床、アンダーカウンターシンク、中間色木目調キャビネット、パネルと同色の調理設備、グレーの床) の写真
キッチン (セラミックタイルのキッチンパネル、中間色木目調キャビネット、インセット扉のキャビネット) の写真
1
